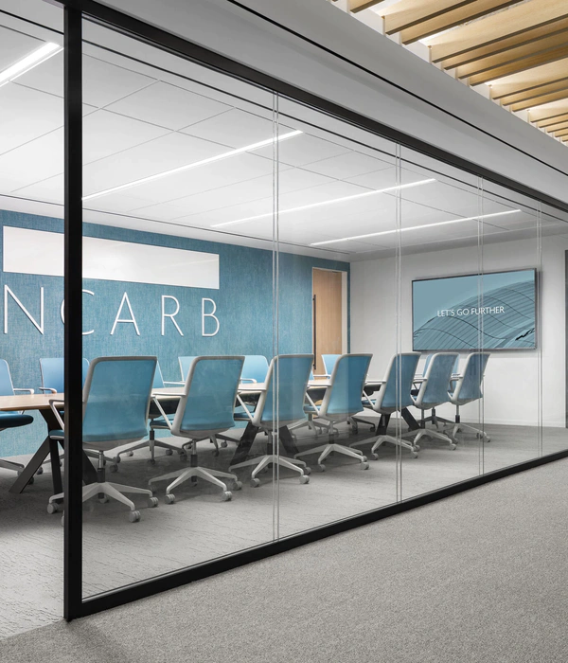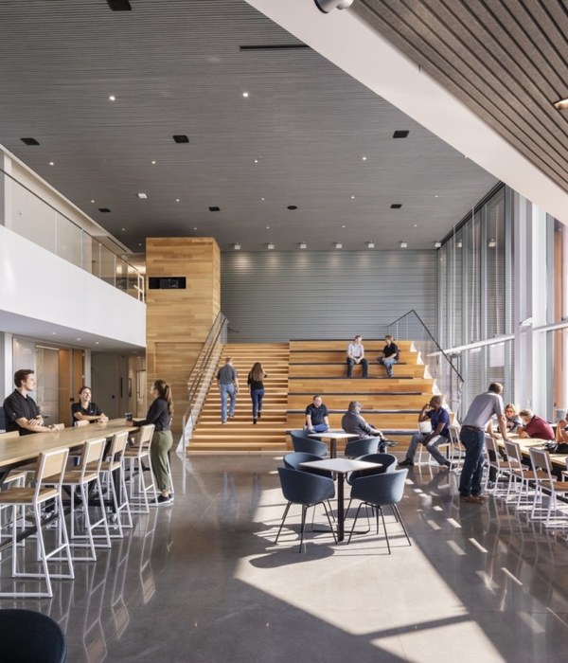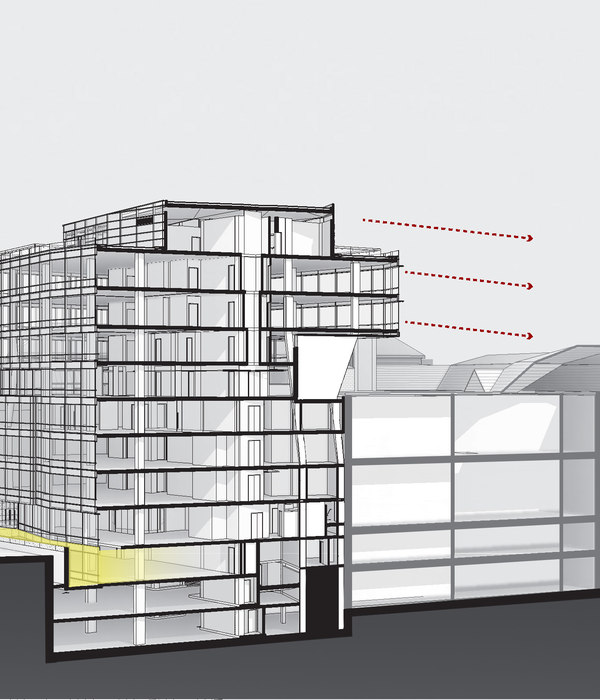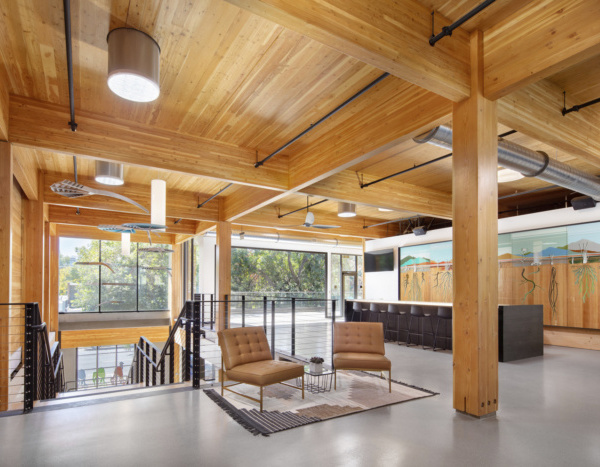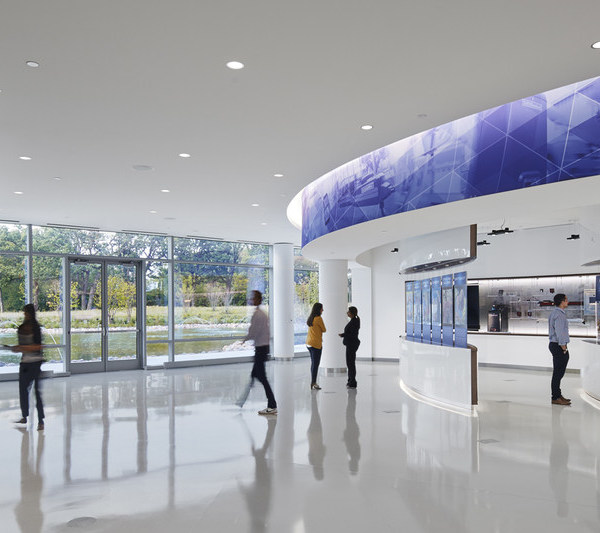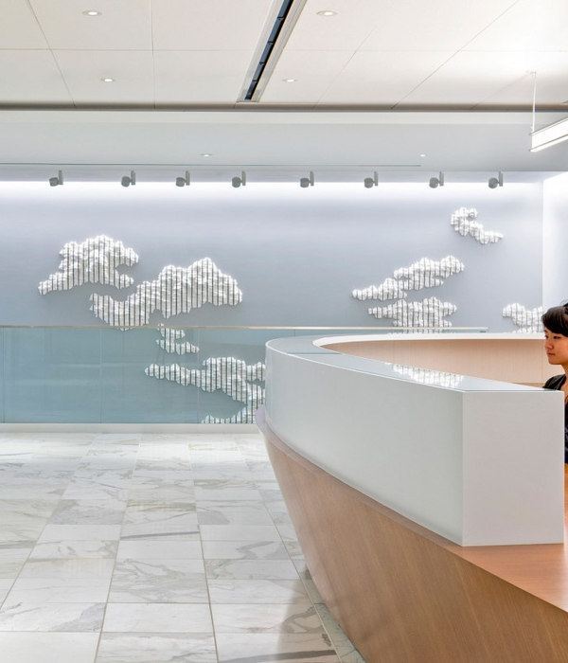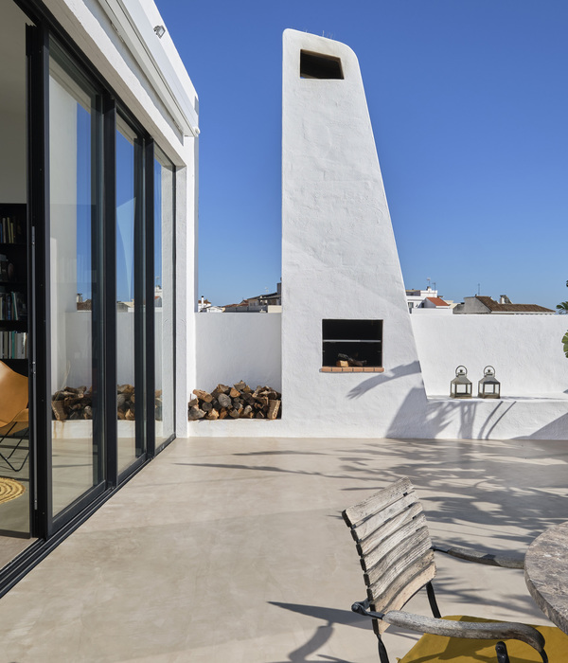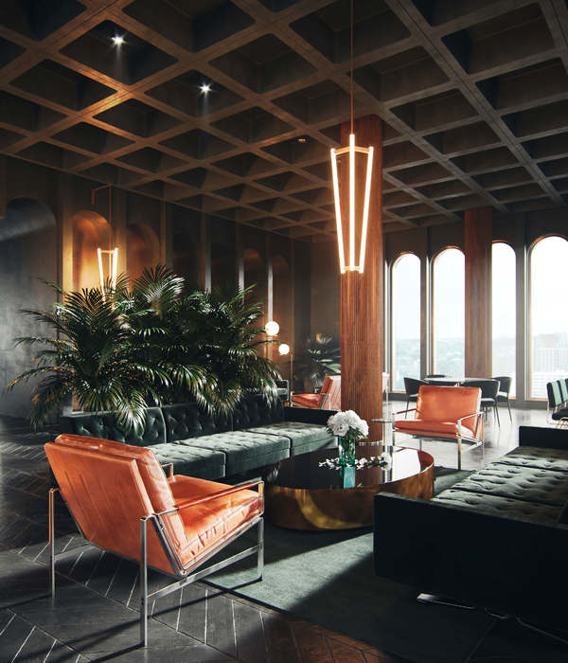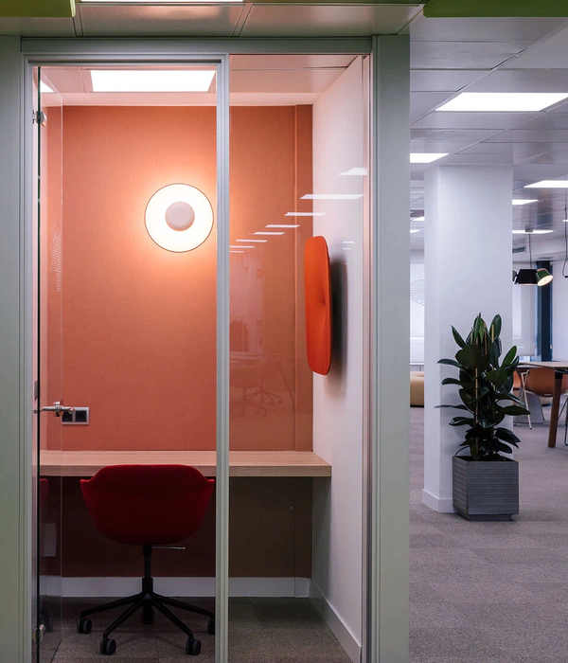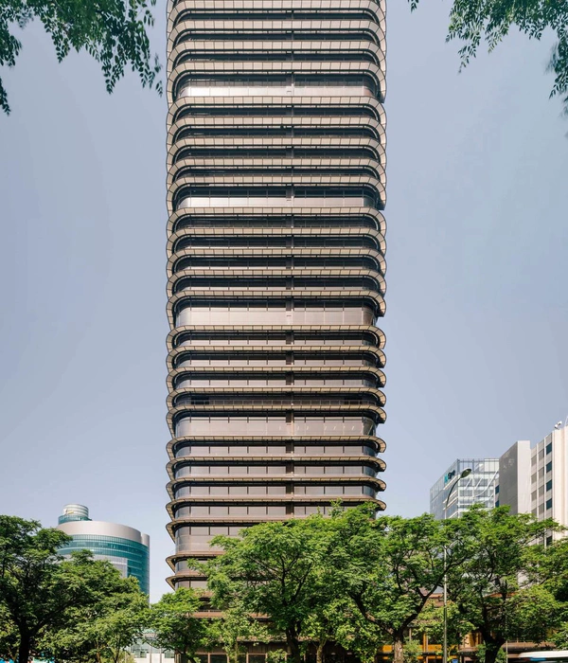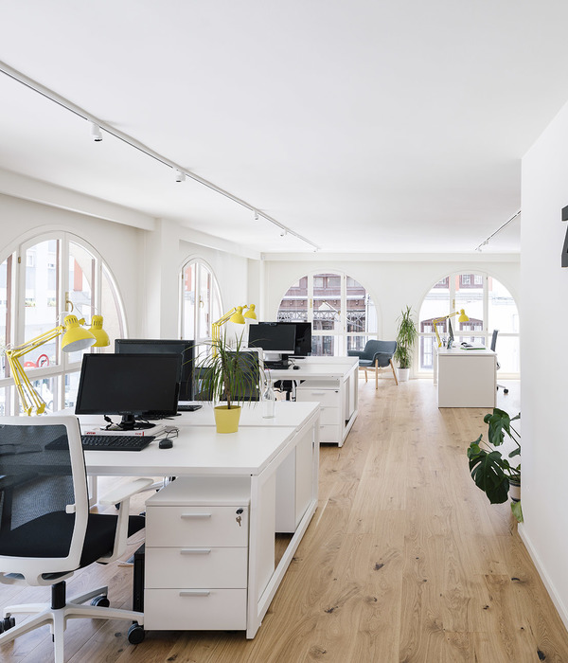伦敦 HB Reavis 总部 | 以人为本,打造健康高效的办公空间
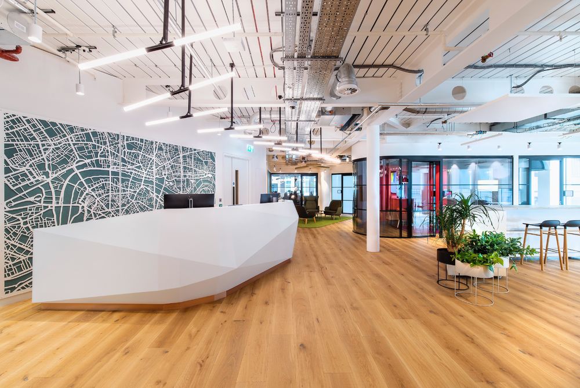

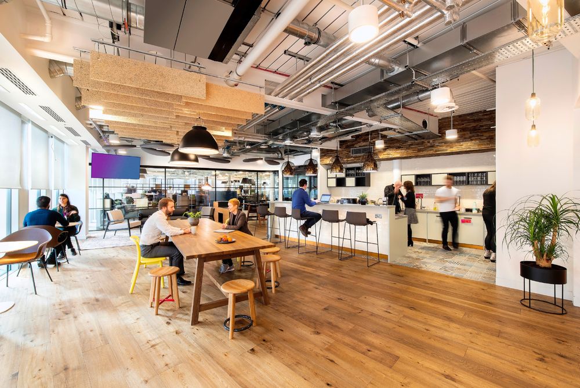
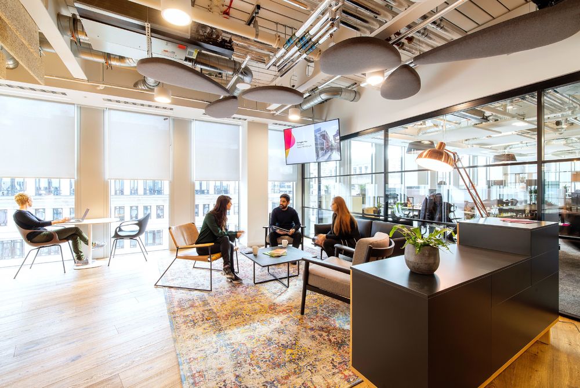
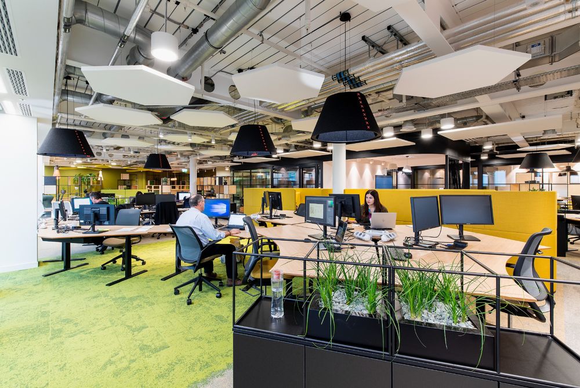
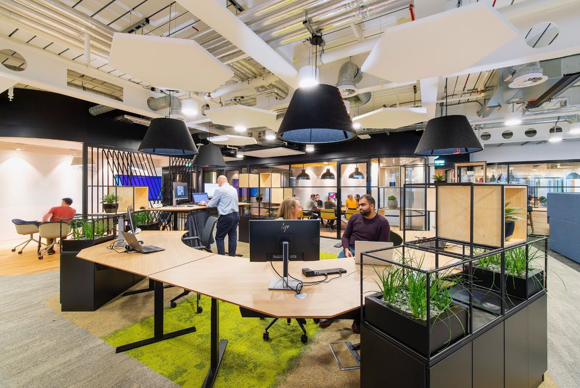
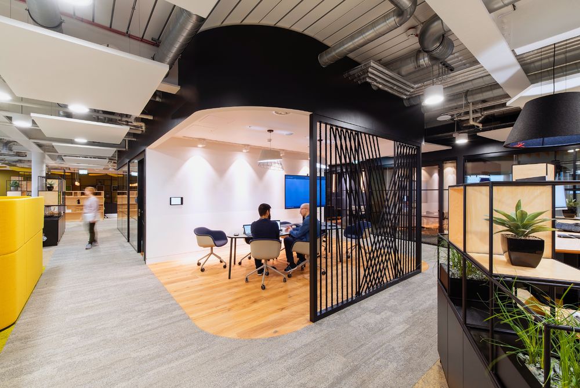
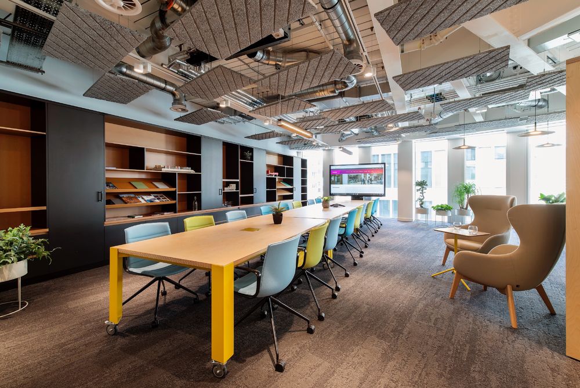
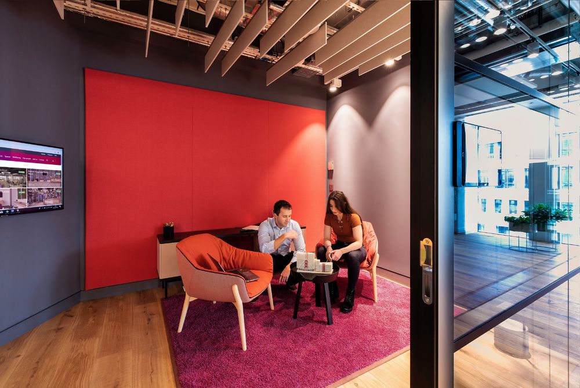

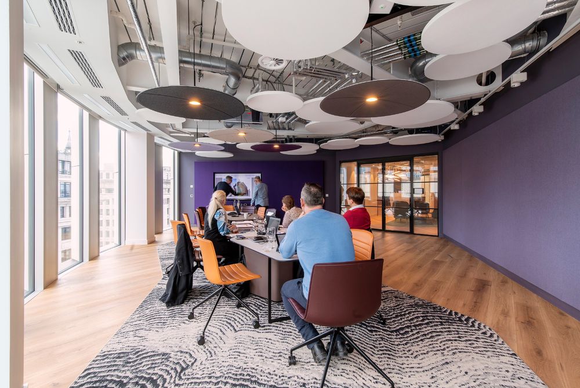
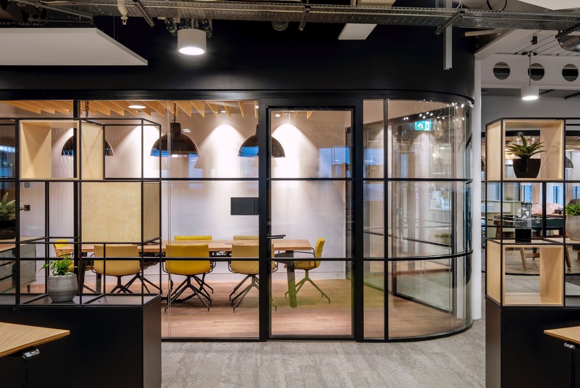

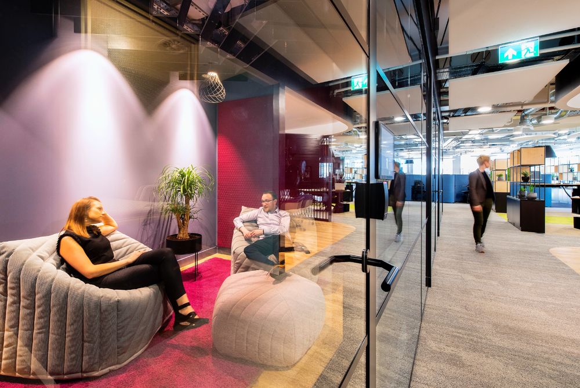
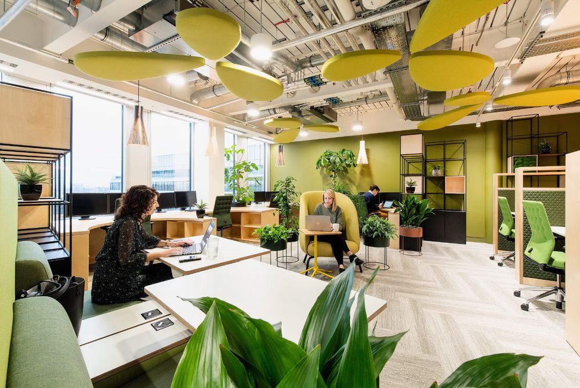
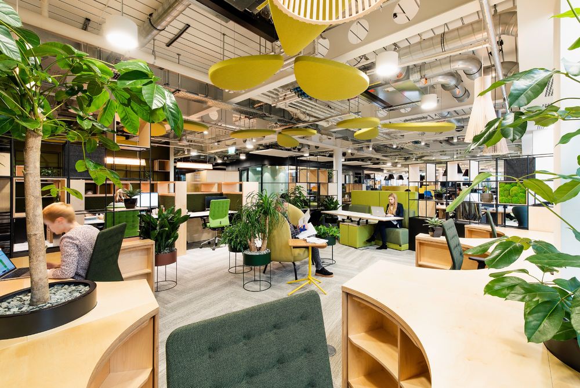
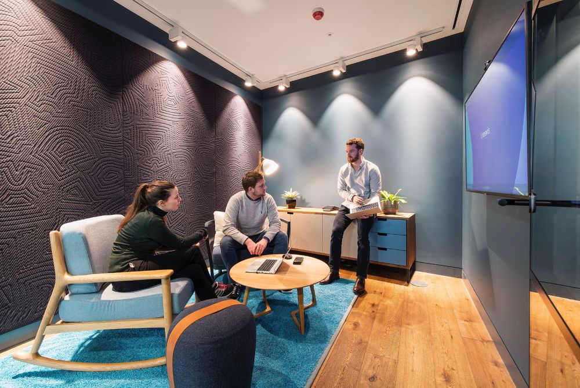

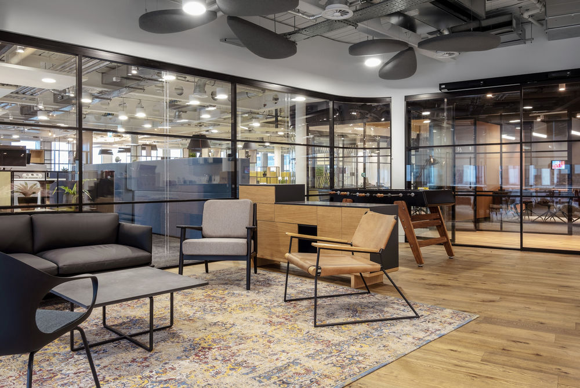
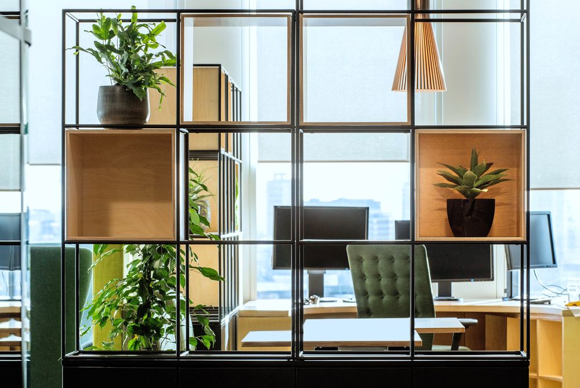
International workspace provider HB Reavis moved into its new UK headquarters at 33 Central in the City of London in February 2019. Working with Swiss architecture and design studio Evolution Design, the company has implemented a people-centric design approach, creating a variety of bright and inspiring spaces, tailored to suit different tasks. The new office, which also acts as a showcase space for the brand, demonstrates HB Reavis’ innovative approach to development and incorporates state-of-the-art facilities.
‘The goal for HB Reavis’ new UK office was to deliver a more collaborative working environment by creating a space that breaks down departmental silos and enhances staff communication,’ says Evolution Design founder Stefan Camenzind. ‘With our workspace concept, we aimed to improve employee wellbeing and boost productivity.’
Following the IWBI‘s WELL Building Standard, the workplace design aims to address the health issues associated with modern offices, such as lack of mobility, bad lighting, and poor air quality. The office building incorporates several sensory technologies to assess – in real time – whether the spaces are operating as they should. All rooms measure CO2, noise, luminance, temperature and VOC levels, with an alert system that suggests how users can improve the environment to ensure maximum productivity and wellbeing.
Aesthetically, the space has an industrial feel that reflects HB Reavis’ construction background, with materials including brick, reclaimed wood and metal along with an exposed ceiling and Crittal window-style partition walls. Furniture from brands such as Fritz Hansen, Moooi, Too the Zoo and DUM add refinement to the scheme.
Year 2019
Client HB Reavis
Status Completed works
Type Corporate Headquarters / Offices/studios / Interior Design


