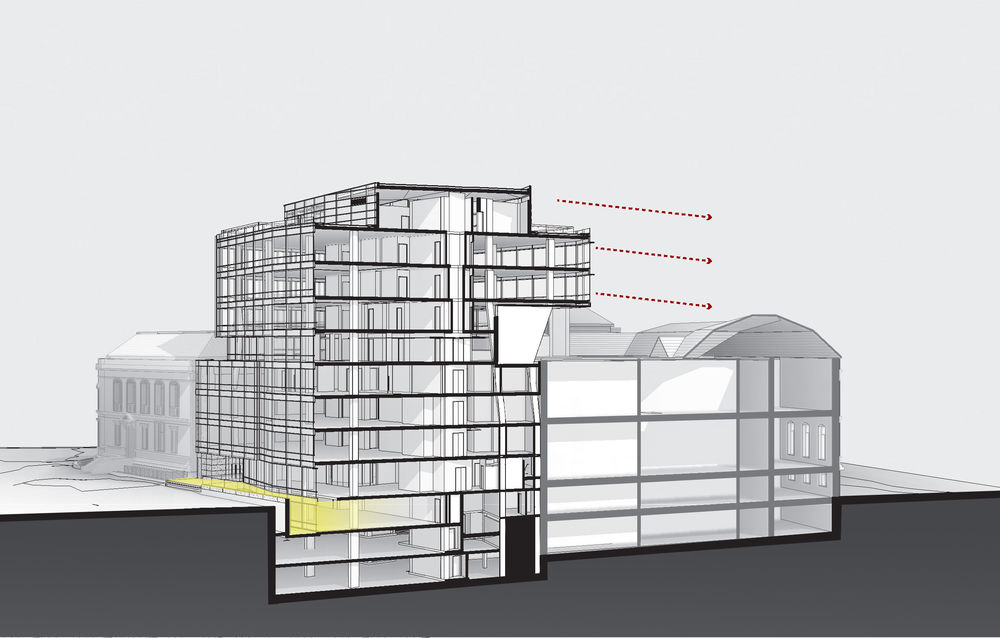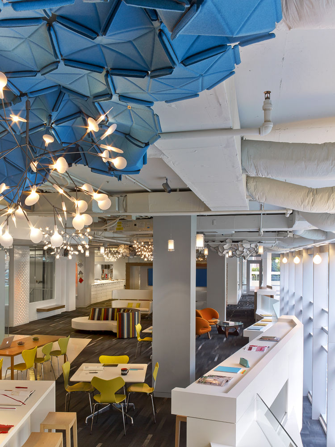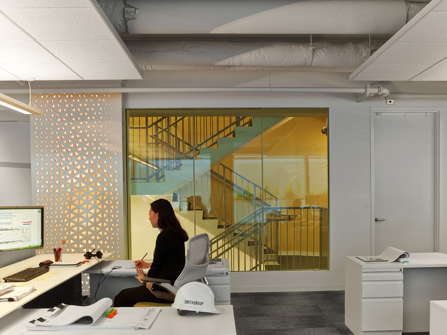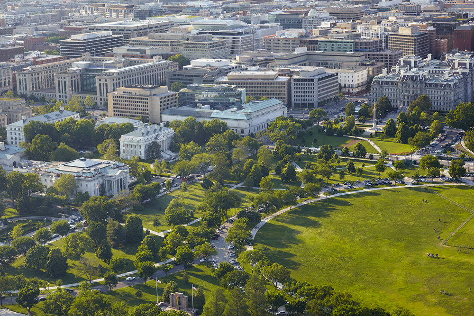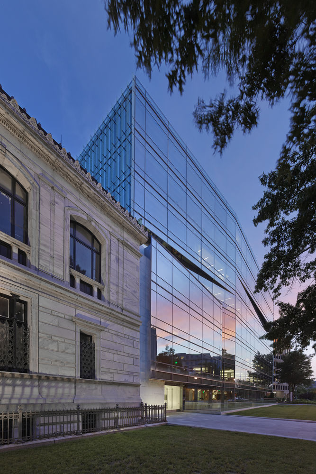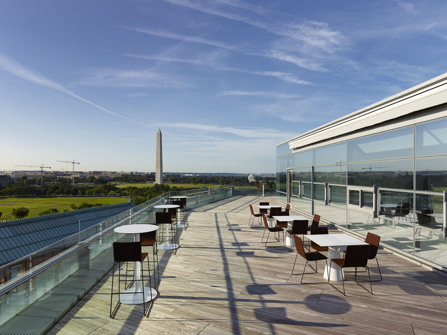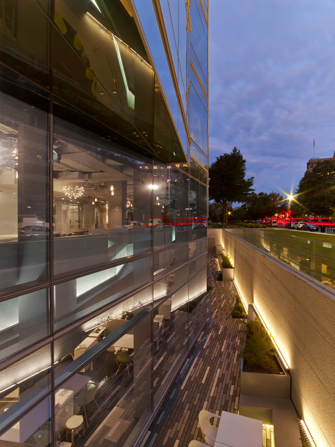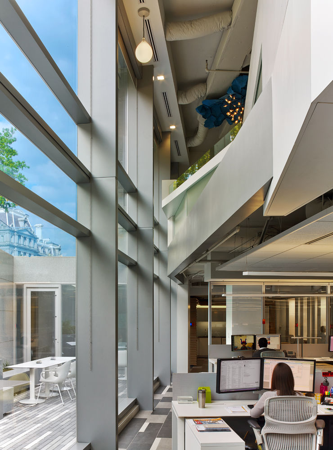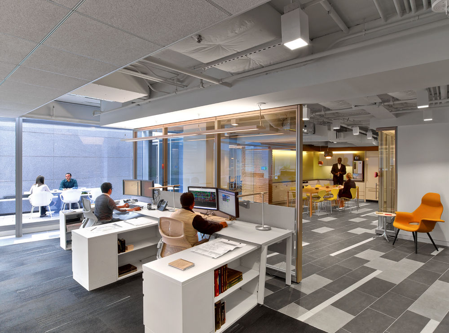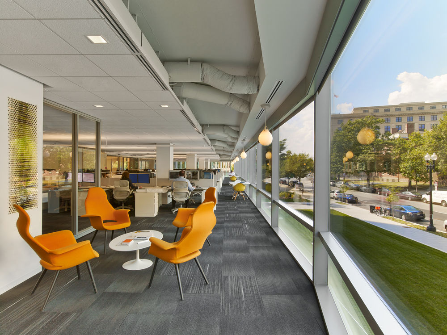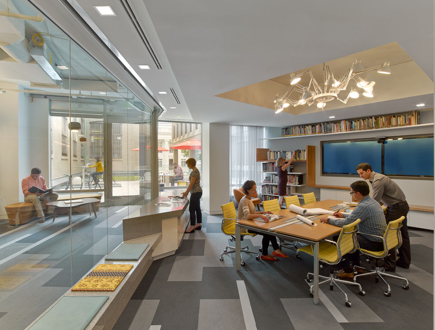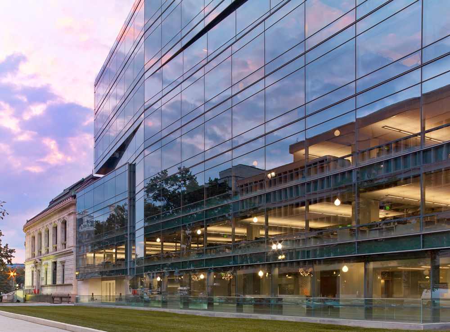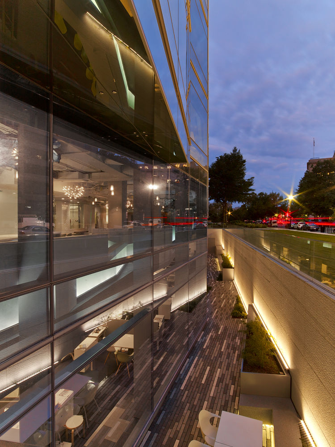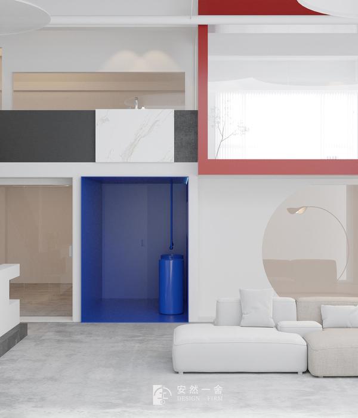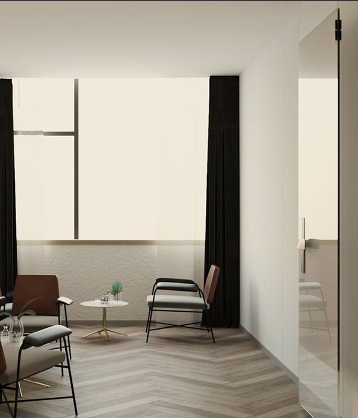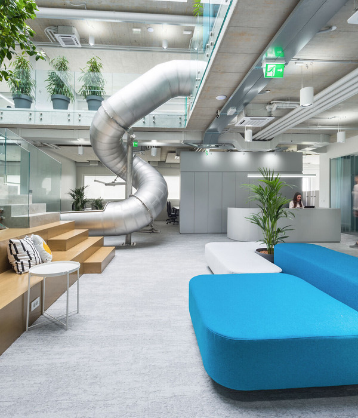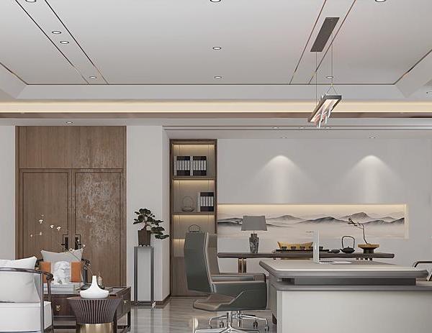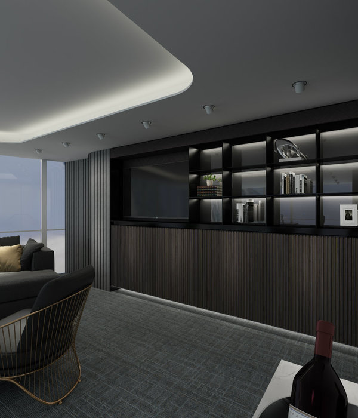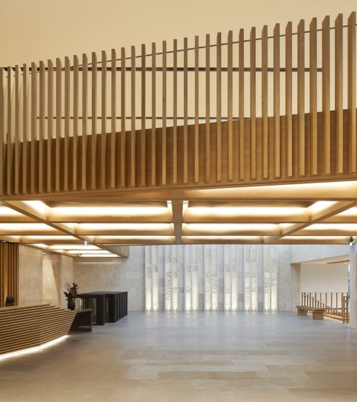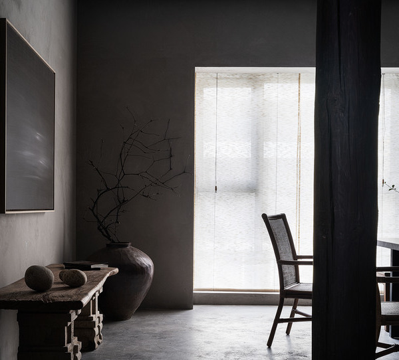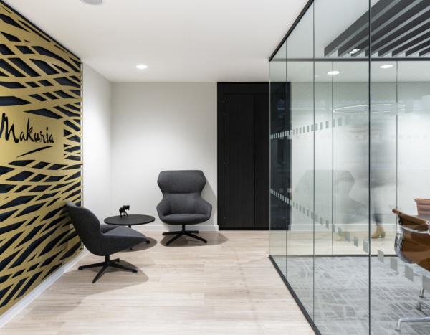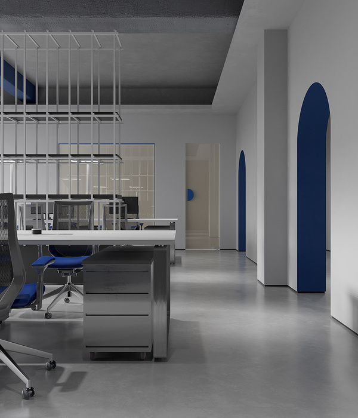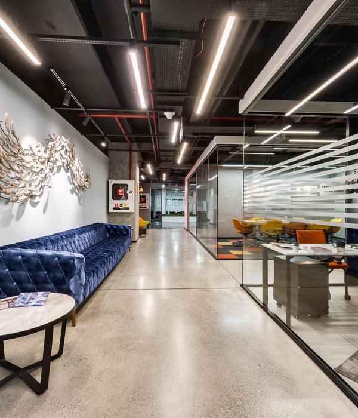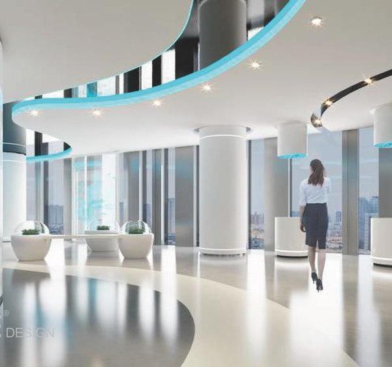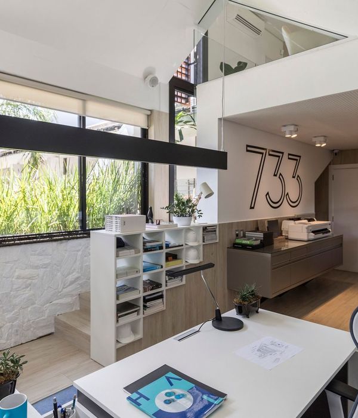SmithGroup 打造绿色办公空间,毗邻白宫展现优雅设计
Firm: SmithGroup
Type: Commercial › Office
STATUS: Built
YEAR: 2013
Photos: Alan Karchmer (3)
A legacy client approached the design firm with an exciting opportunity to become the lead tenant in a new office building of their own design. The unique site at 1700 New York Avenue NW was a perfect way to combine an open office design studio environment in the building's lower floors where a traditional enclosed office space would not work. Three floors of open bay space with a rear core facing the historic Corcoran Gallery of Art allowed for the design firm to create studios related to their practice groups connected by a communicating stair with a unifying totem. In a unique move, a lower basement-level studio is introduced with an exterior light well featuring a two-story slot of light that maximizes the potential area.
The uppermost floors of the building float over the adjacent gallery building below allowing unobstructed views of the National Mall and Washington, DC. A tenant with enclosed offices benefits from the thin floor plate and column free exterior with unprecedented views through 10 wide modules of glass. All tenants have access to the rooftop, a unique amenity with expansive views and enjoyable outdoor space.
The 120,000 sf building is constructed a block from the White House. The elegant, sleek design acts as a quiet neighbor to the surrounding historic structures, including the adjacent Corcoran Gallery. To create a sense of public activity, the ground floor of the building is the design firm's living room. The space buzzes with activity hosting meetings, conferences, networking events and informational seminars from product and system representatives from across the architectural, interior and engineering disciplines. At night, the space glows with the sense of creativity and activity. The base building is LEED CS Gold certified, and the architect?s office is LEED CI Platinum certified.
