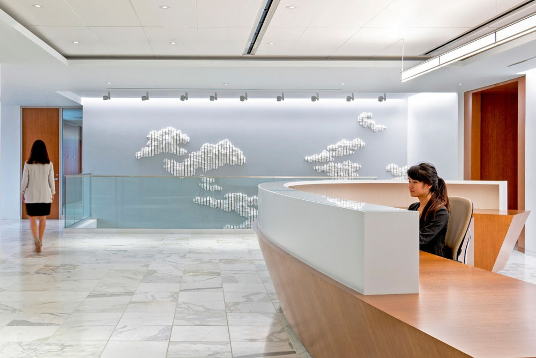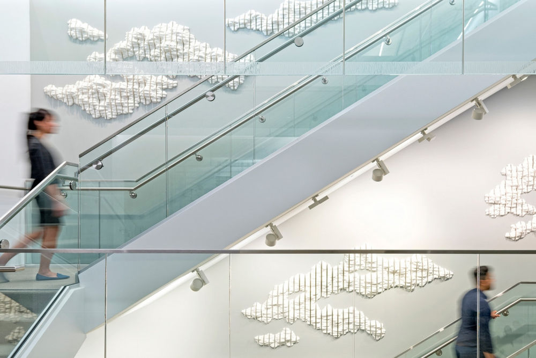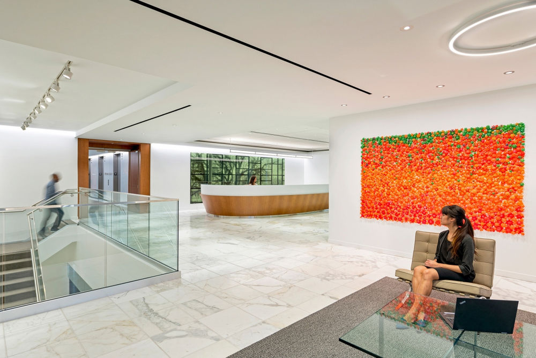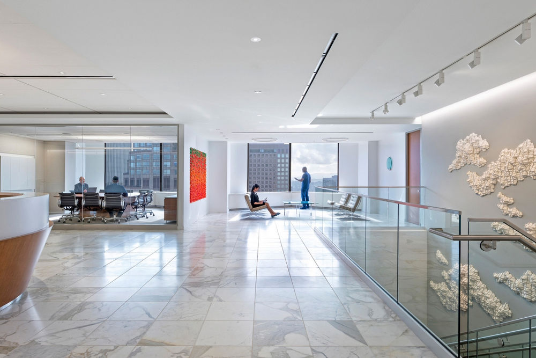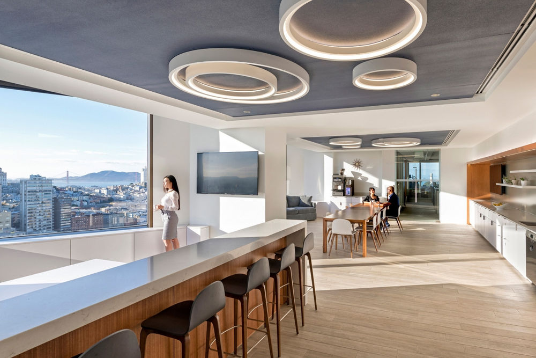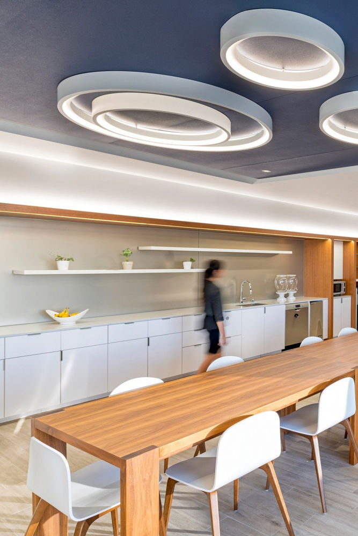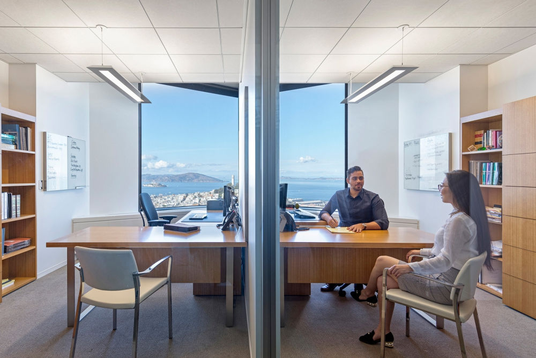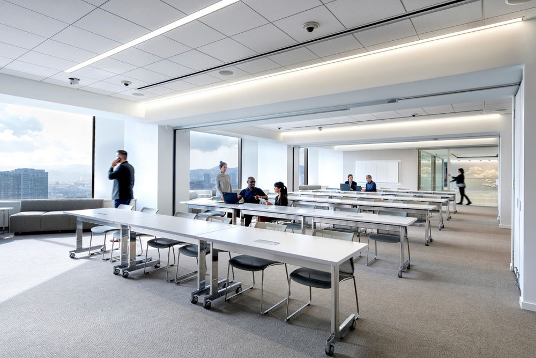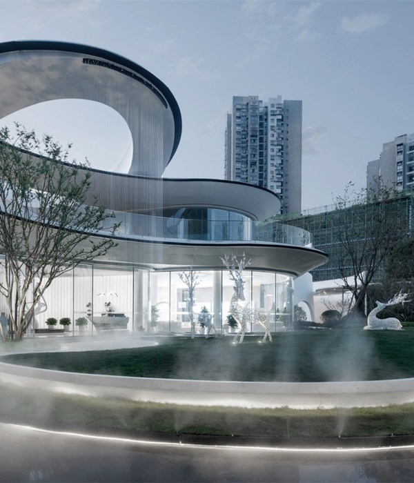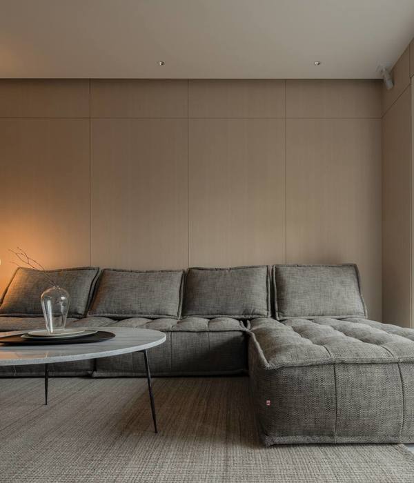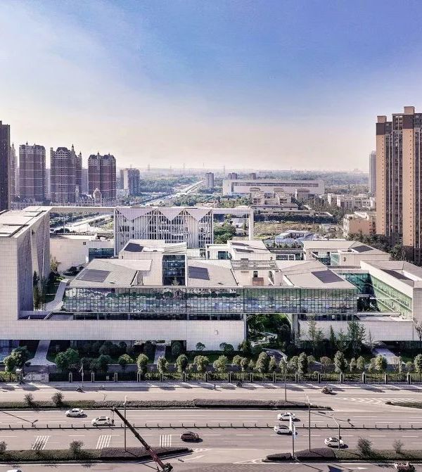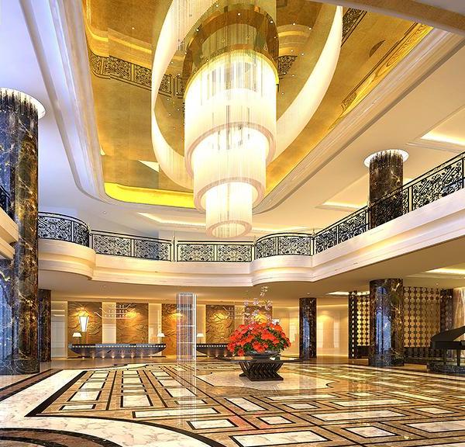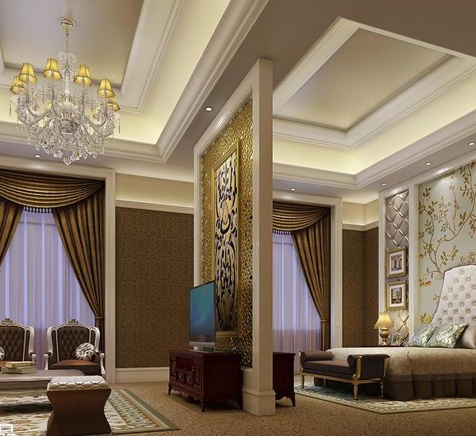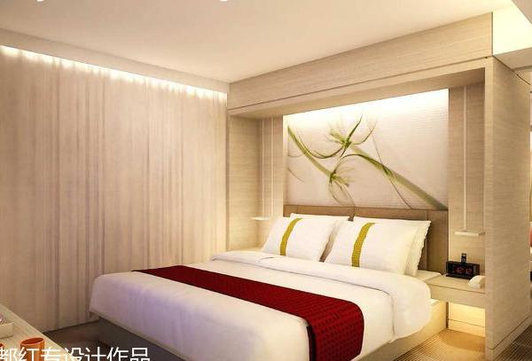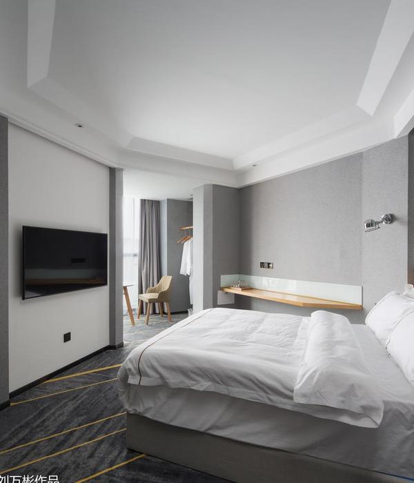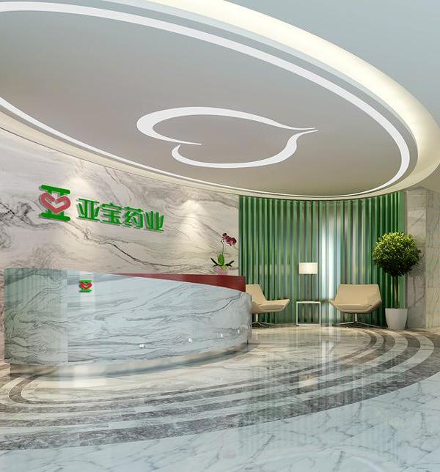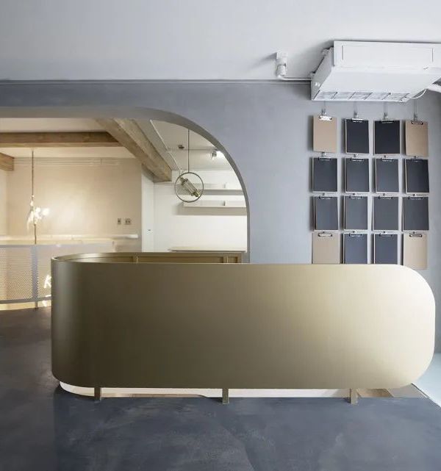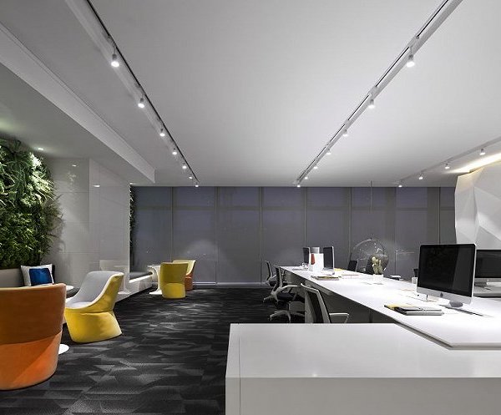加州旧金山 confidential 律所办公室设计
SmithGroup designed the offices for a confidential law firm located in San Francisco, California.
In a response to increased real estate prices and employing a more multigenerational workforce, this 100-year old law firm embarked on a comprehensive workplace strategy and change management program. They needed to adopt a new way of working to support their growing practice.
Design of the 120,000 gsf office involved implementing egalitarian and transparent workspaces to exceed the expectations of graduating law students working alongside seasoned partners and associates. The open and collaborative workplace environments boast cafes, casual collaboration zones, and ubiquitous access to technology, daylight, and views to the outdoors for all employees. Coinciding elements of the innovative design include sensitive acoustics, audio-visual elements, and agile criteria set forth in the new workplace strategy for this law firm.
The design also entailed relocating, illuminating, and displaying existing artwork while designing architectural features around new installations such as a three-story cloudscape that embraces the communicating stair. As part of the client’s focus on employee well-being, every work surface is height adjustable via an electronic control encouraging ergonomically sound work practices.
The project gave rise to a forward-looking workplace strategy, responding to reflect new work-styles, cultural changes, and an evolving workforce.
Designer: SmithGroup
Contractor: GCI
Photography: Jasper Sanidad
8 Images | expand for additional detail
