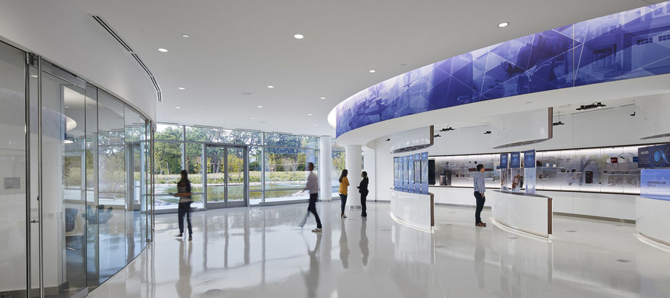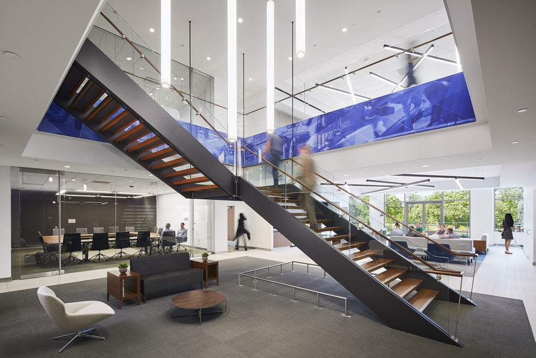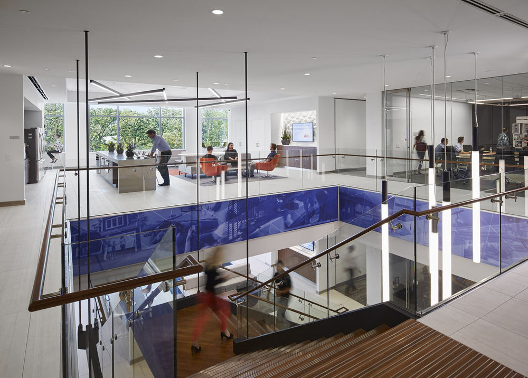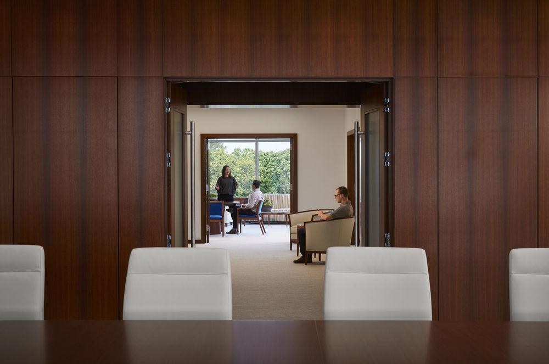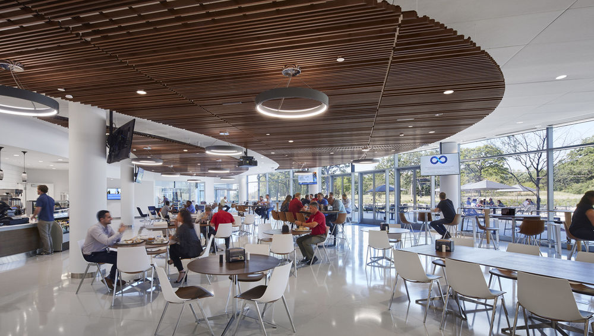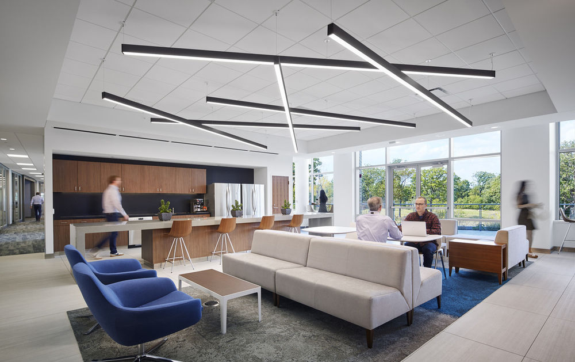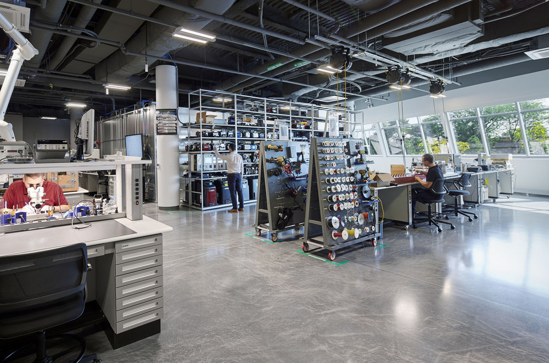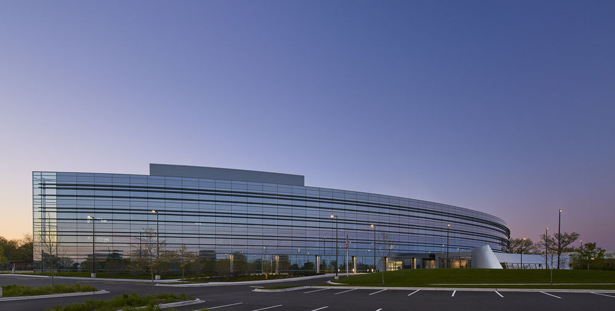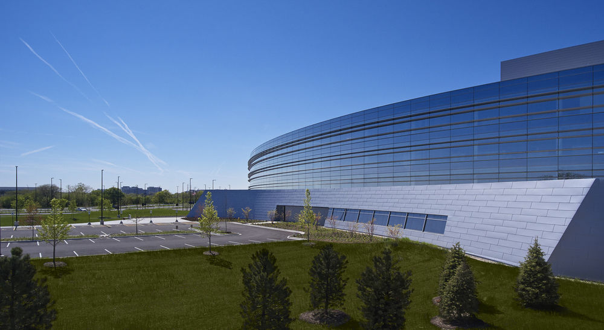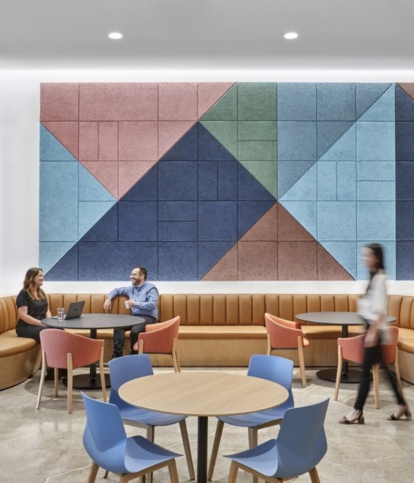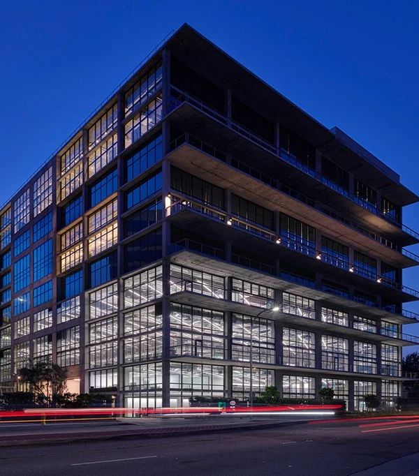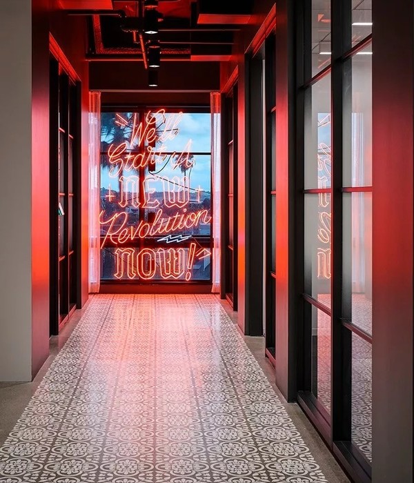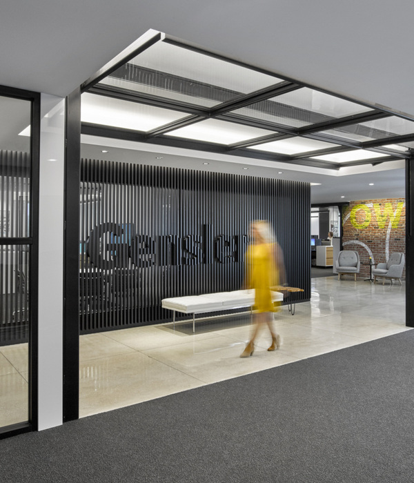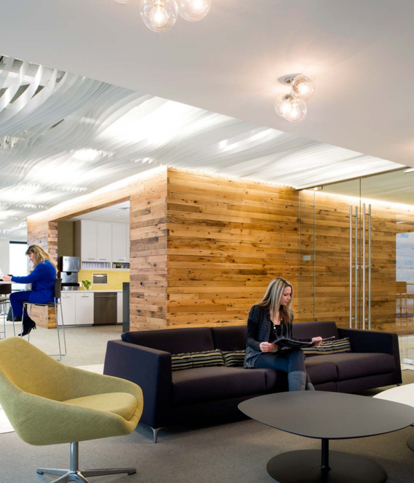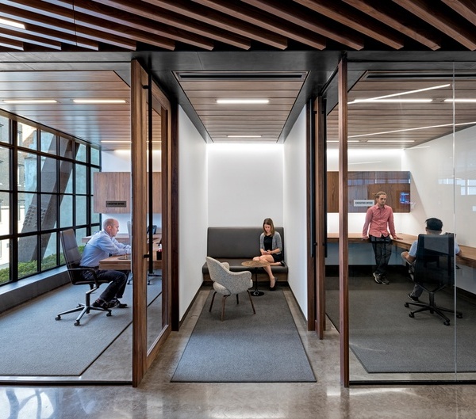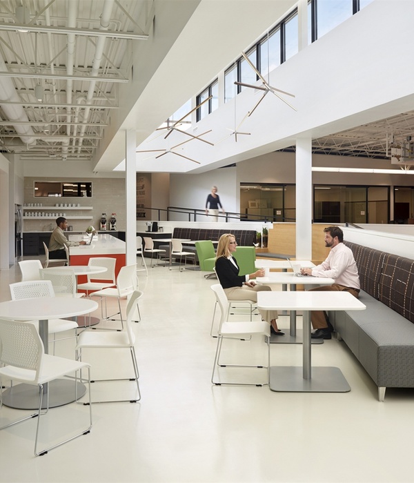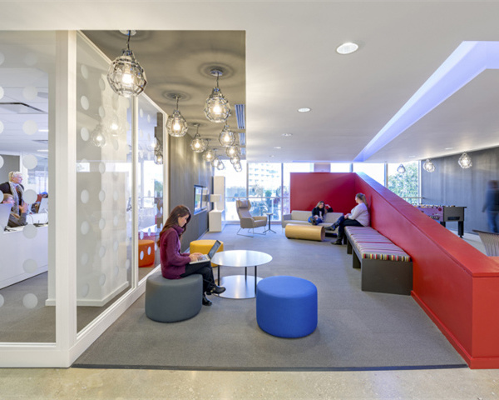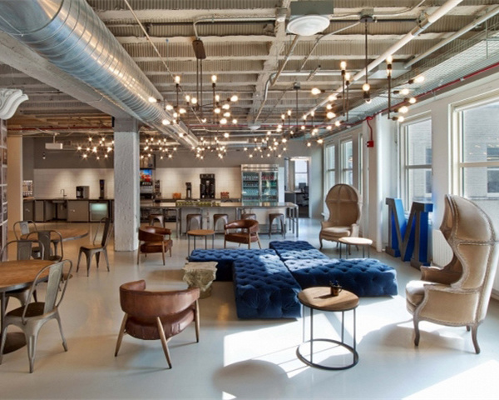融合自然与功能的创新总部设计
SmithGroup designed the headquarters for access solutions and products company Chamberlain Group, located in Oak Brook, Illinois.
The Duchossois Group (TDG) was eager to create a new corporate headquarters for its leading brand, the Chamberlain Group Incorporated (CGI). The building consolidates over 650-people from four facilities onto one 20-acre suburban campus, bringing CGI’s multi-disciplinary team together for the first time into a dynamic new space.
The design embraces the natural features of the site as an amenity by preserving a group of mature oak trees and woodlands to the north. A reflecting pond and sweeping berm unify major outdoor and indoor spaces in the backyard at the heart of the building, encouraging informal collaboration and moments of respite both inside and out.
The striking presence of the building form is a direct response to the environment, gently curving along the path of the sun. This self-shading form works with the passive solar shading and high-performance glass to optimize thermal performance and improve daylighting within the space.
This highly flexible facility is designed around the idea of organizing interdisciplinary project teams into ‘fusion cells’ that come together for intense periodic intervals during product development. Interchangeable workplace modules provide the agility to reconfigure workspaces as needed to foster collaboration from concept design through product prototyping. A centralized communal zone contains formal and informal meeting spaces and vertical circulation elements to promote physical connectivity. While a mixture of internal amenities such as a full-service café and fitness center along with external amenities such as a shaded outdoor seating area and walking path are designed to encourage meaningful collaboration and create moments of respite that reinforce the family centric culture.
Designer: SmithGroup
Contractor: Pepper Construction Co.
Furniture Dealer: Forward Space
Photography: Dave Burk
10 Images | expand for additional detail
