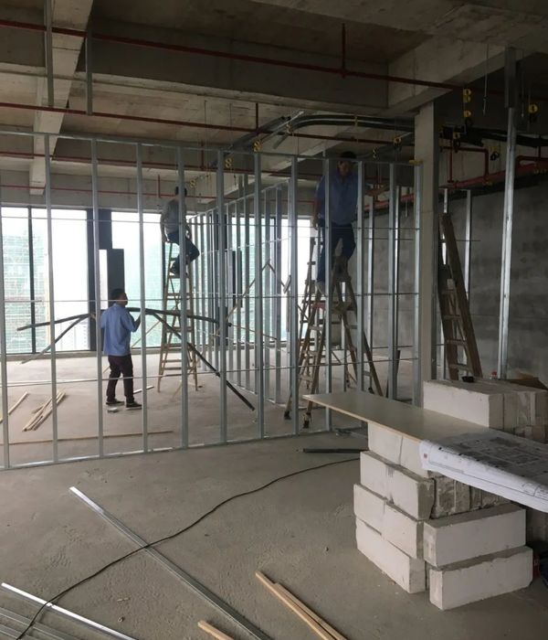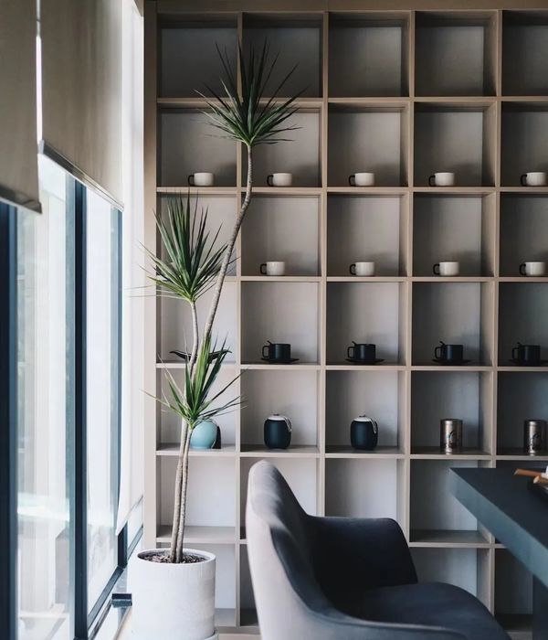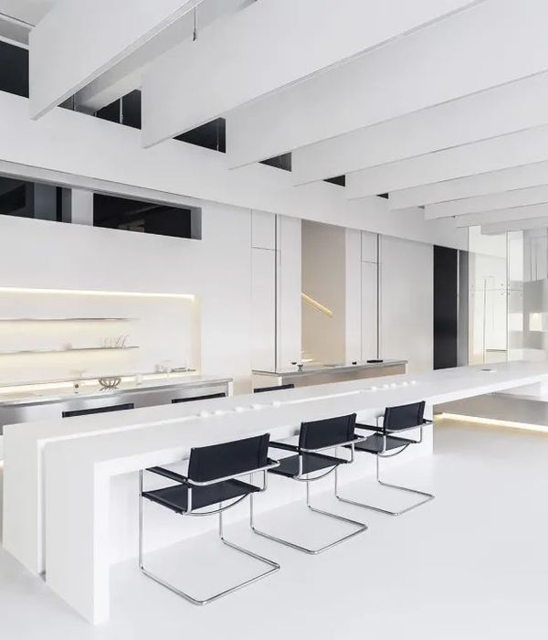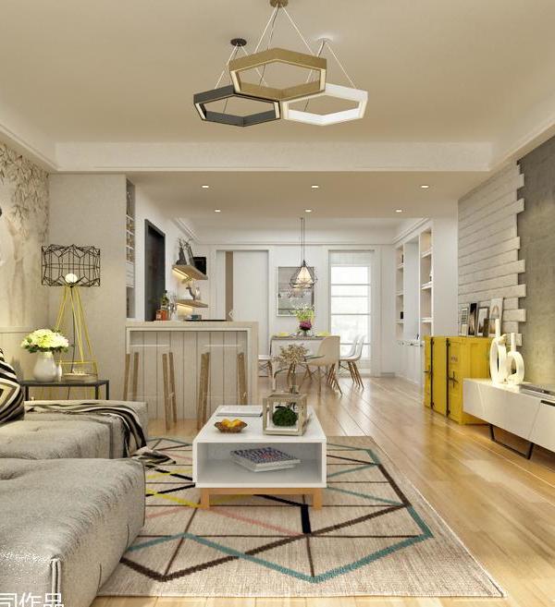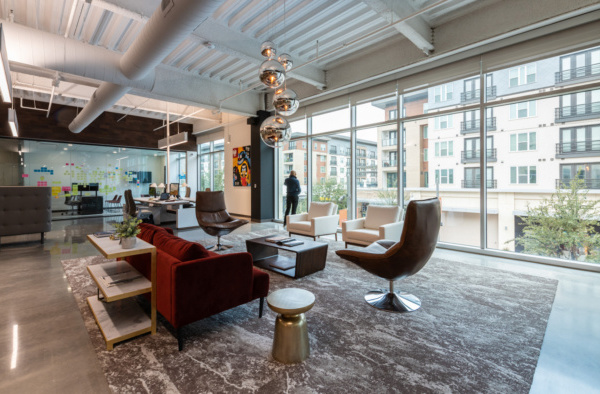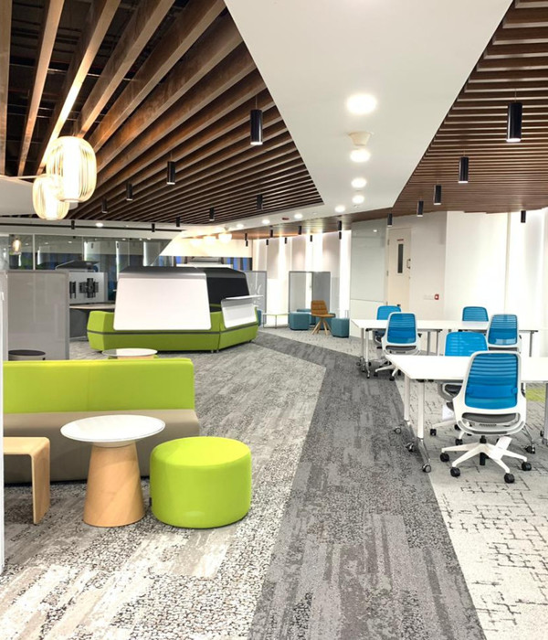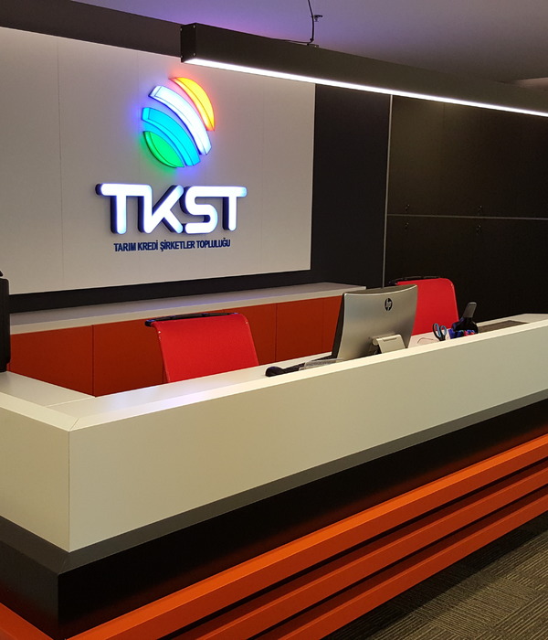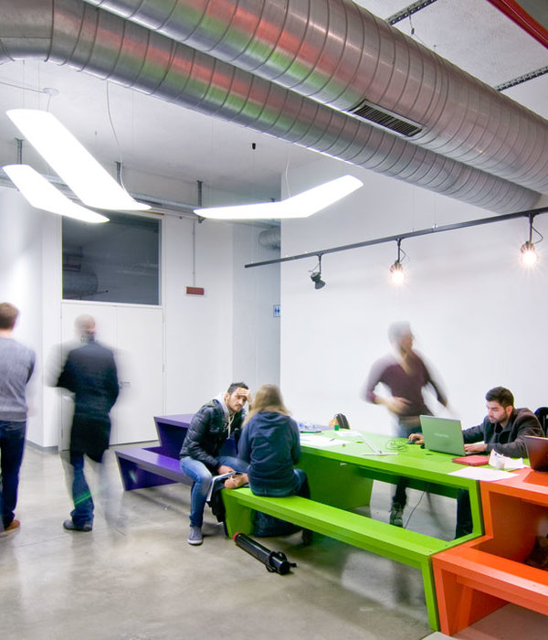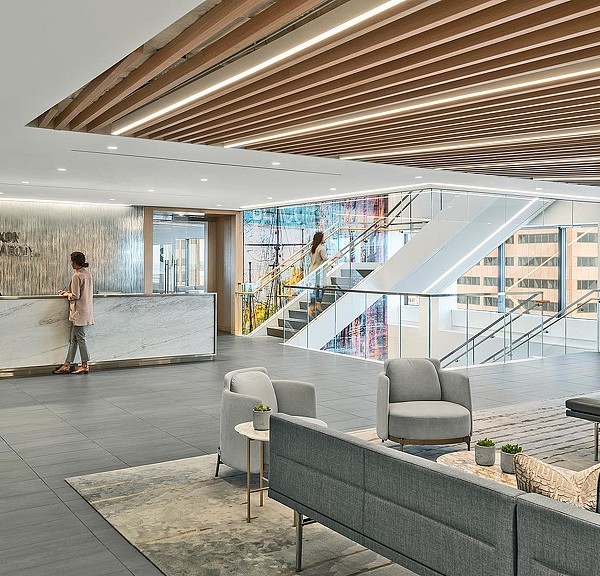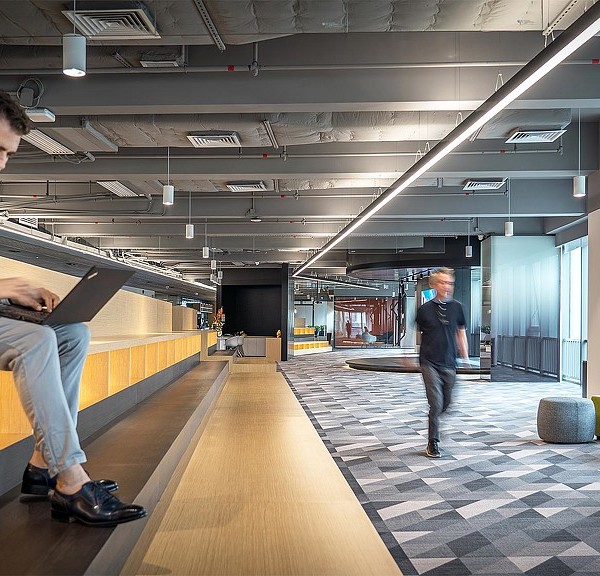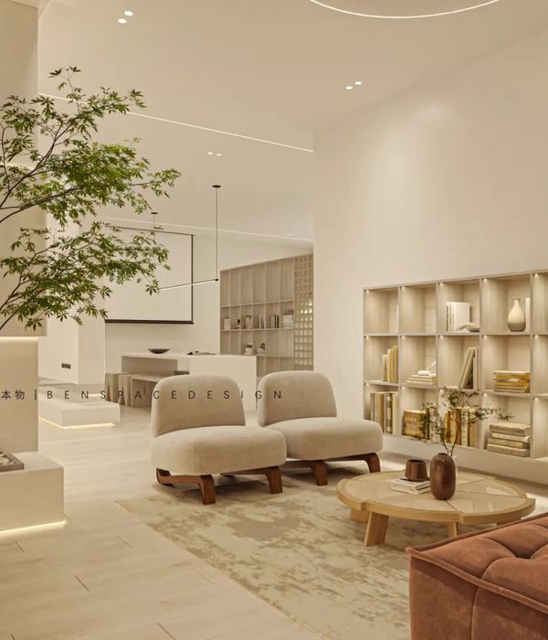America Motorola Mobility Company headquarters office
位置:美国
分类:办公空间装修
内容:实景照片
室内设计:Gensler
图片:12张
Gensler为摩托罗拉移动公司,在芝加哥设计了一间新办公室。这间面积605000平方英尺的新办公场所,从规划设计到建成使用历时十九个月。该项目的设计范围包括,开放式的协作办公空间、重点区、实验操作区和样机区。设计团队在做方案时,特意保留了所在建筑有特色的混凝土柱子、水磨石地板、带孔的窗户和斑驳的墙壁,以此作为这间市中心的总部办公室特有的背景元素。
芝加哥商品市场目前已经成为科技公司的聚集地,其中摩托罗拉移动公司是这里的第一家规模比较大的承租者。利用几个自然的用色,设计师把宽敞的平面布局划分为几个可伸缩的空间:微型厨房、游戏室和一些多功能区域。独特的装修材料和图案,给这里带来另外一些值得注意的细节,在办公的通道上,在疏散楼梯和办公区域,你都能发现它们。摩托罗拉移动公司这间新的总部办公室获得了LEED白金认证证书。
译者:柒柒
Gensler has designed the new Chicago offices of Motorola Mobility.The new 605,000 square-foot workspace was programmed, designed and built in 19 months. The project includes open, collaborative office spaces, focus areas, lab benching and prototyping equipment. The team intentionally preserved the Mart’s concrete columns, terrazzo floors, punched windows and blemished concrete walls as a textured backdrop for the downtown headquarters.
The Merchandise Mart has become a hub for technology companies, with Motorola Mobility as its first large-scale technology tenant. The vast floor plates were broken down into scalable spaces through the dispersion of serendipitous connections—micro-kitchens, a game room and multi-purpose spaces. Unique uses of materials and graphics created additional, notable moments within the space along circulation paths, egress stairs and within the workplace. The new headquarters was awarded Platinum LEED certification.
美国摩托罗拉移动公司总部办公室室内实景图
美国摩托罗拉移动公司总部办公室室内过道实景图
美国摩托罗拉移动公司总部办公室室内局部实景图
美国摩托罗拉移动公司总部办公室办公区实景图
美国摩托罗拉移动公司总部办公室休闲区实景图
美国摩托罗拉移动公司总部办公室外部屋顶实景图
{{item.text_origin}}

