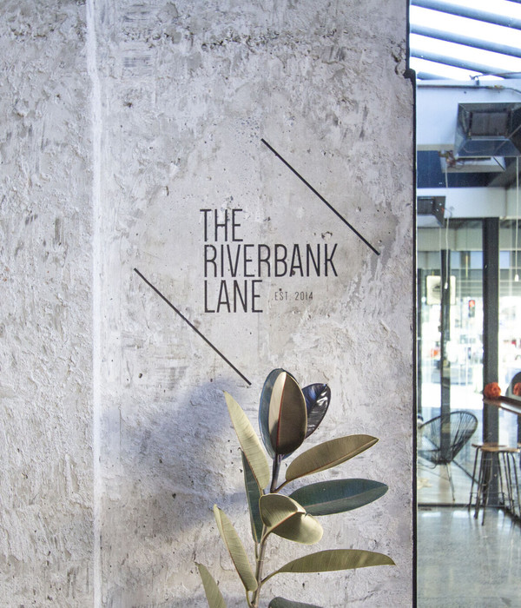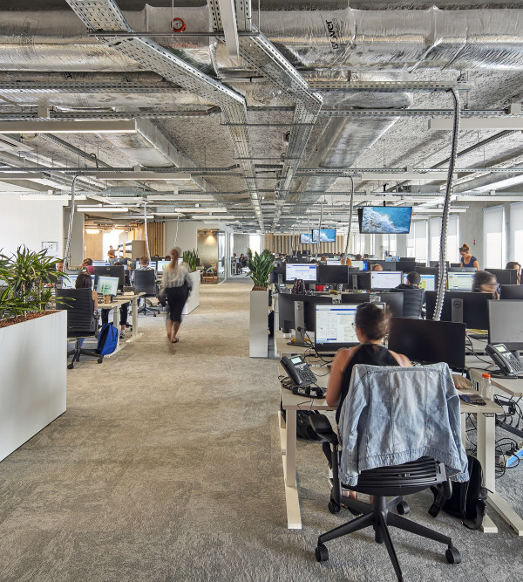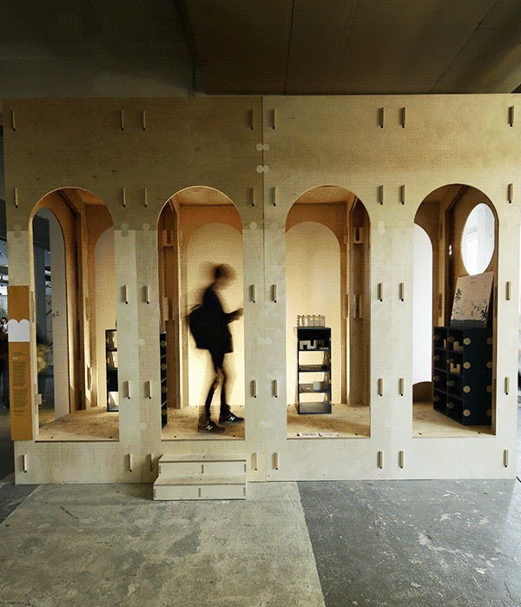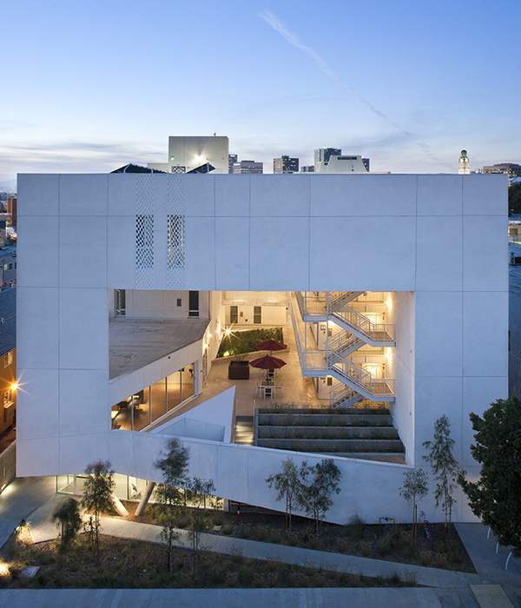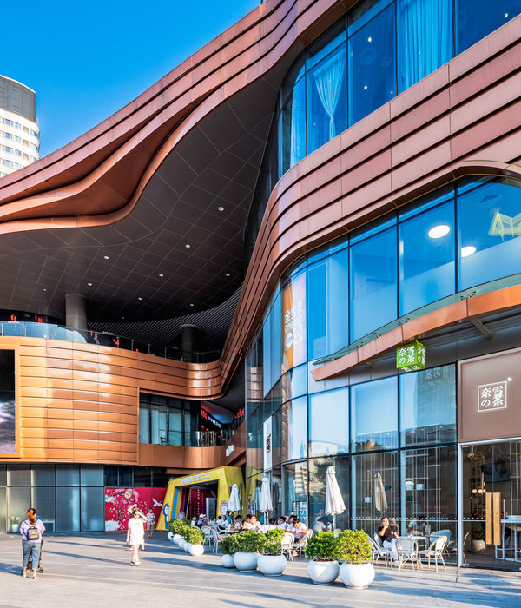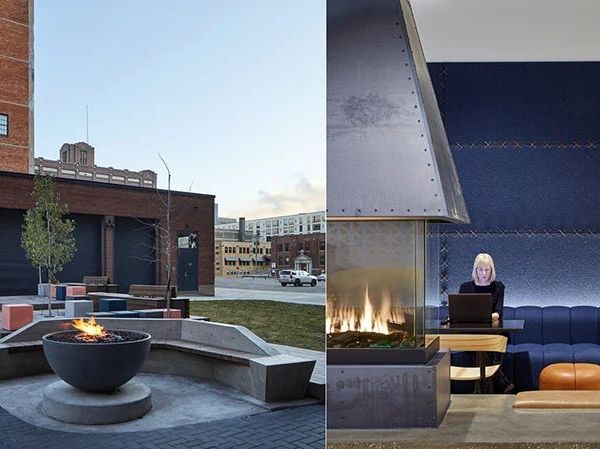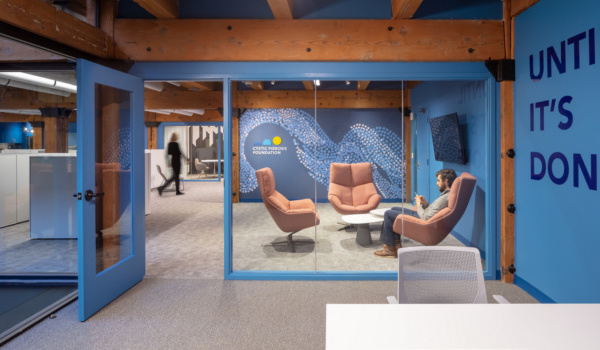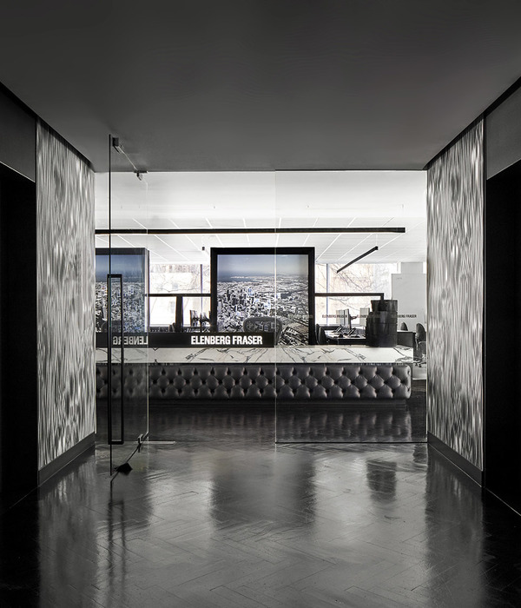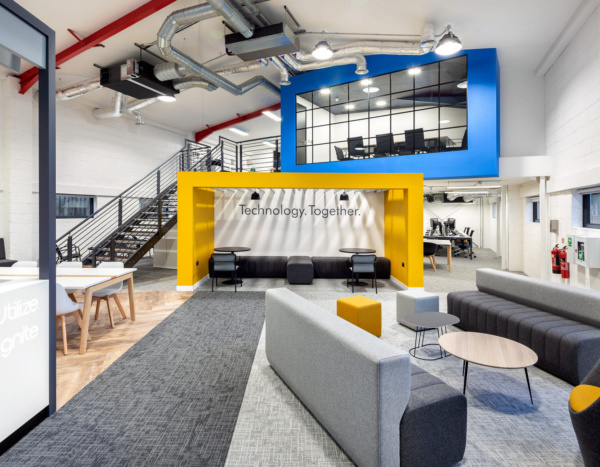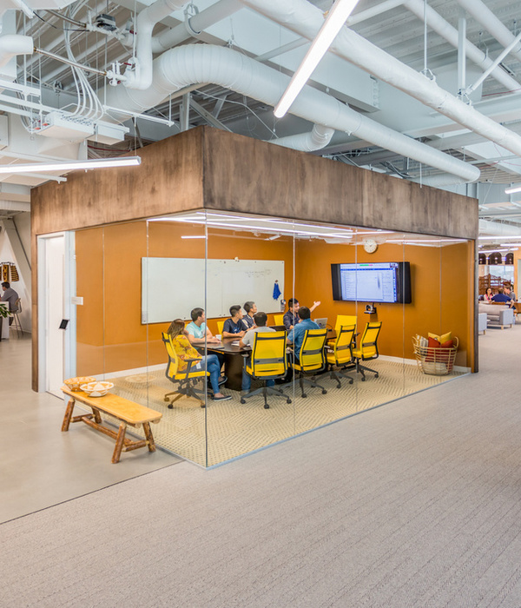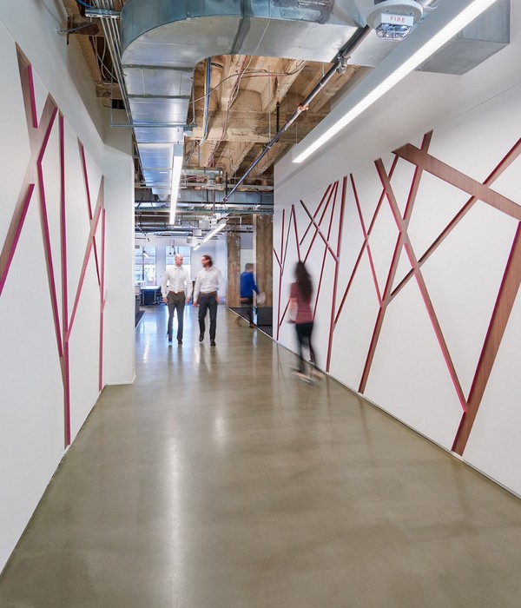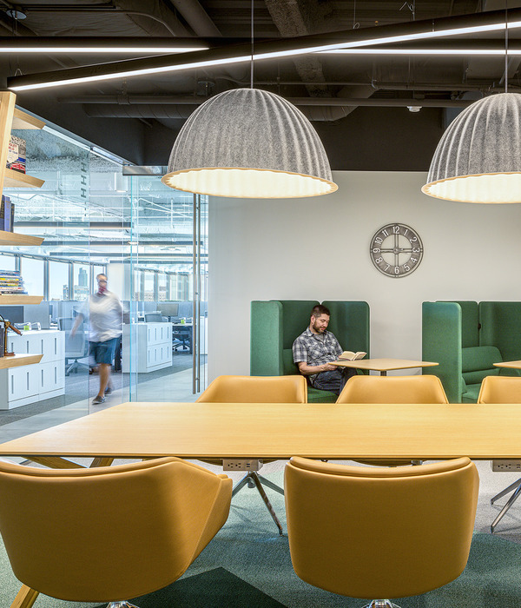Gensler used a strategic design to honor the dynamic needs and values of Cisco in their offices in Chicago, Illinois.
Designed by Gensler, the new Cisco Chicago office represents the company’s first opportunity to bring four business units together harmoniously in one space. These four business units share common amenities and resources (Lobby, Reception, Customer Experience Center, Servery and Grand Community Lounge) while maintaining distinct neighborhoods focused on celebrating each business units’ brand and culture. This balance of individual brand environments and shared spaces served as the foundation for the design of the space.
The design supports a non-hierarchical office environment optimized for productivity, flexibility, and ultimately a positive employee experience. Video games, a photo booth, an activity room, and an employee photo wall all aid in telling the story of Cisco and its people. The mix of raw and natural materials, accented with bright colors and ornate patterns, reflects Chicago’s rich architectural history while the simplicity of the overall design speaks to the humbleness of Chicagoans.
With this project, Cisco had the unique opportunity to be a part of one of the largest revitalization projects in the country at The Old Post Office. The design sought to preserve and celebrate various existing conditions like exposed brick, steel panels, mail chutes, and conveyor belts. The mail chutes within the Cisco space have been refurbished and wrapped with seating, acting as major destinations and wayfinding elements. A new mezzanine used for collaboration is located at the heart of the plan and was inspired by the existing catwalks once used to monitor post office employees. A large wood feature wall, inspired by the roads and railways that pass under The Old Post Office, acts as the backdrop to reception.
Concrete, steel, metal mesh, and wood are the foundation of the design palette, paying homage to the industrial nature of The Old Post Office. Art Deco-inspired furniture and light fixtures are seen throughout the office, linking back to the time period when The Old Post Office was originally built. Circulation paths have also been thoughtfully placed, orienting people towards large expansive windows with views to the iconic Chicago River and its surrounding parks.
Cisco also partnered with several local artists, offering expansive walls as canvases for each artist to tell a story. The murals are strategically placed throughout the office, anchoring each neighborhood and a central gathering space known as the grand community lounge. Branded floor graphics are used as wayfinding elements to help employees navigate the large floor plate while enhancing what would otherwise be a simple concrete floor. The largest wall in the office is clad in acoustical panels, creating a unique art installation linking the Art Deco post office to the Cisco Meraki office in San Francisco.
The Old Post Office provides high ceilings and full height windows which allows for ample day light and views throughout the floor. Workstations and built architecture are strategically placed to create intimate neighborhoods while maintaining access to daylight and views for all employees. The grand community lounge provides a central gathering place for people to come together and enjoy the art, plants, daylight, and food and beverage services. Bright, delightful accent colors can be found in every meeting room, providing a sense of identity for each neighborhood. A wide boulevard in the middle of the floor plan is lined with various open collaborative settings, offering employees flexibility of choice depending on workflow preferences.
The new Cisco Chicago office revitalizes a once abandoned building, transporting it to the 21st century with a bright and playful modern design. Pursuing LEED certification aided in creating a light, bright and environmentally conscious space, enhancing the employee experience of working at Cisco. Wellness rooms equipped with chaises, storage, and ablution stations give employees a place for respite or prayer. Individual shower rooms encourage employees to bike to work and take breaks throughout their day for mindful activities like yoga or running. Four micro-kitchens, each with different food and beverage options, are thoughtfully placed throughout to encourage employees to get up from their desks and walk to various ends of the office, also providing opportunities for chance interactions that would otherwise never occur.
Design: Gensler
Design Team: Todd Heiser, Helen Hopton, Liz Potokar, Shane Mathewson, , Sarah Leininger, Carli Papp, Paul Hagle, Michael Parlett, Laura Thomphsen, Maria Quiroz, Eric Mersmann, Gonzalo Teran, Amin Yazdi
Photography: Garrett Rowland, Design by Gensler
12 Images | expand for additional detail
{{item.text_origin}}

