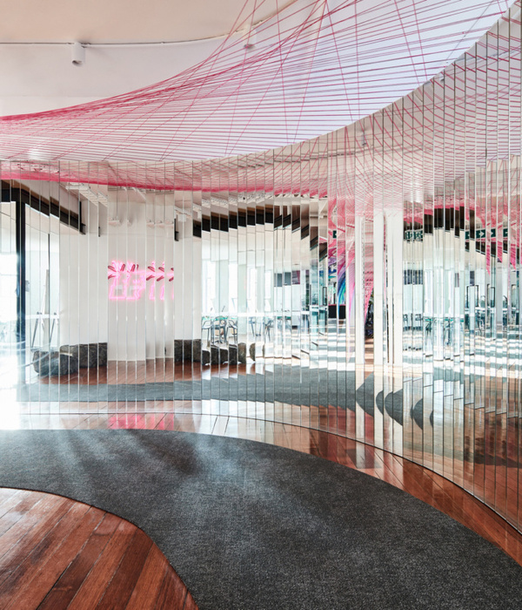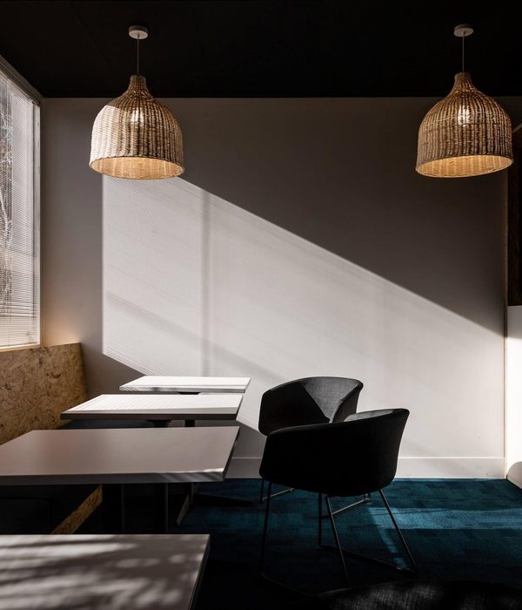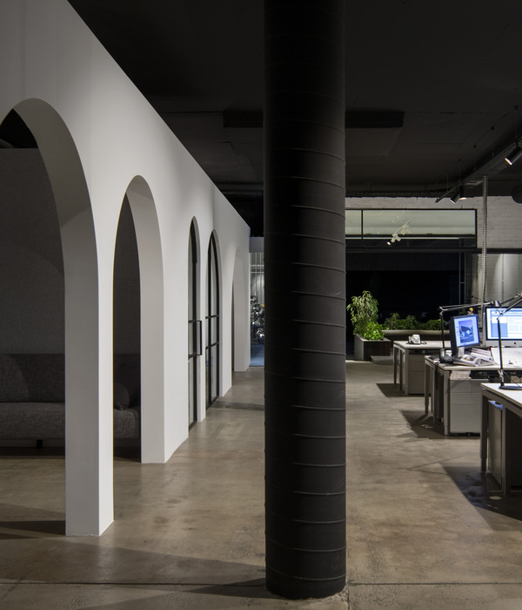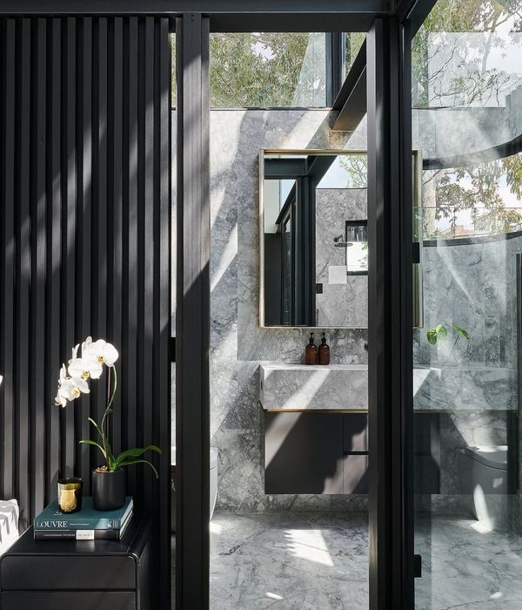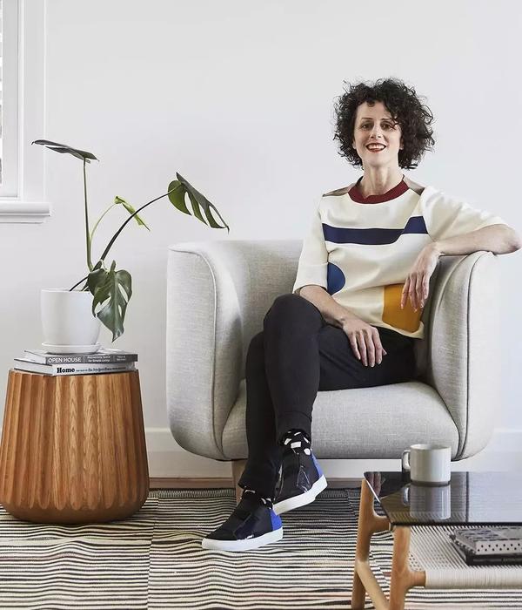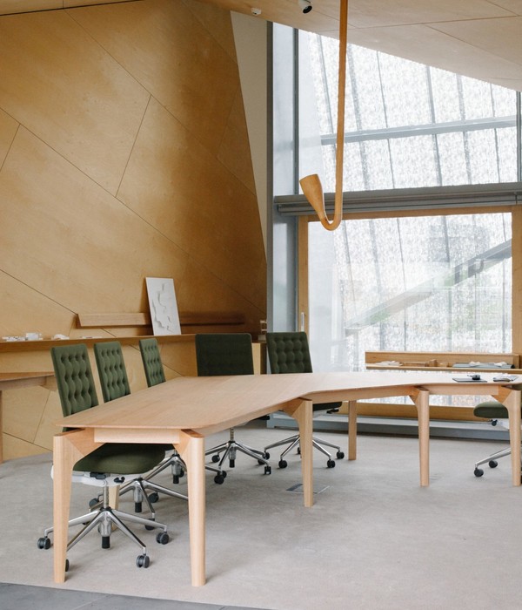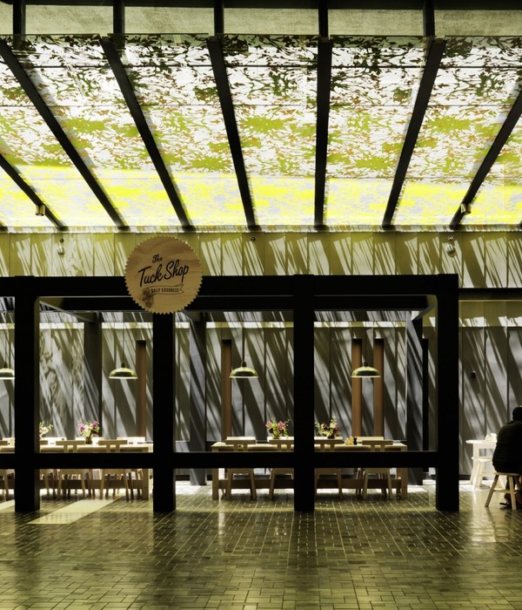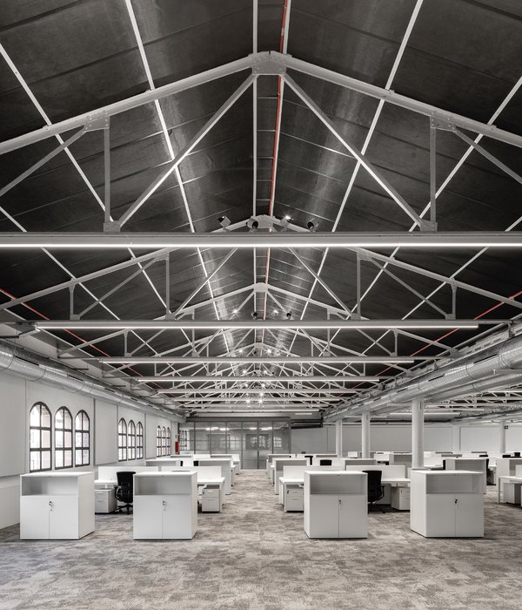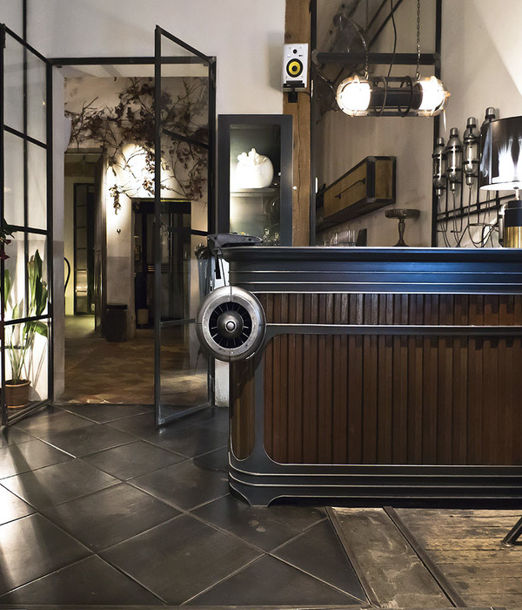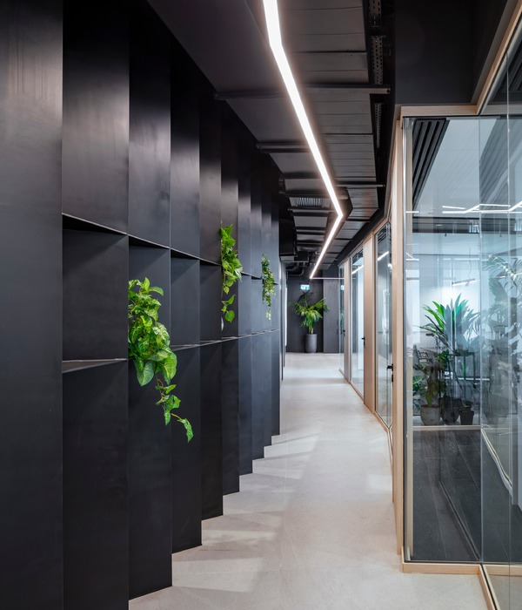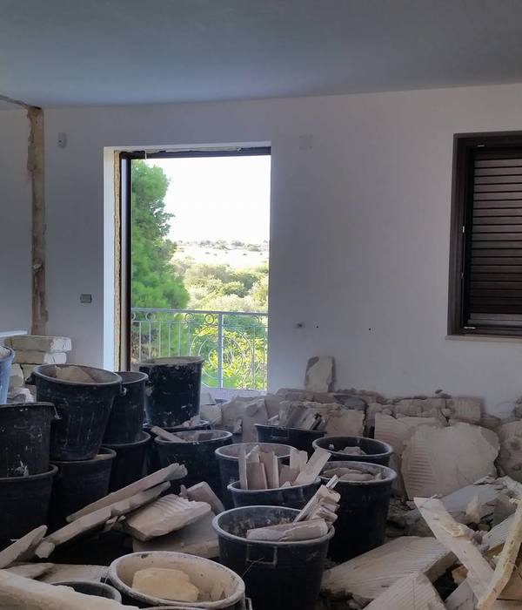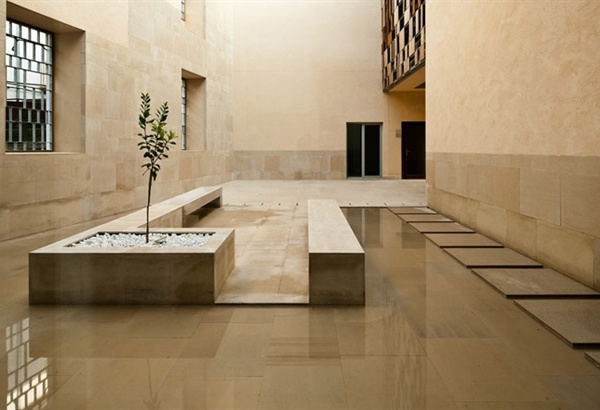Gensler位于伦敦的全新现代化办公楼是一处可让人们升级工作方式的场所,既能供大家创作和构思概念、物件、空间、理念和行为,也是一处兼具工业风范和实验特色的流动工作间。Gensler伦敦的新家位于Moretown 6号,并为Gensler团队带来了难得的机遇,让他们不仅能够重新构想和设计整幢建筑,打造别具一格的工作空间,还能革新工作流程和方式,通过对业务及客户均切实可行的方法,在当下和未来助力公司不断发展。
Gensler’s new modern office in London is a place that allows people to evolve the way they work – A workshop to prototype concepts, objects, spaces, ideas and behaviors – And a fluid workshop that is industrial and experimental in character. Gensler London’s new permanent home at No. 6 Moretown provided an unparalleled opportunity to not only re-imagine and redesign an entire building and a unique workspace, but to transform our own processes and ways of working in order to develop in a way that is relevant to our business and clients, now and in the future.
▼项目外观,appearance of the project © Gensler
Gensler的新欧洲总部面积达35,000平方英尺(约3,252平方米),此前曾是媒体机构新闻英国(News UK)的所在地。这一灵活的办公场所不仅可以满足公司未来的发展需求,还能使整个建筑在这个迅速发展的街区中尤为醒目,变得更加引人注目、便于使用、开放包容,与整座城市和谐交融。
Previously home to media agency News UK, the flexible 35,000 sq ft new European headquarters not only allows the firm space to accommodate future growth, but also affords them street visibility within a burgeoning community – a chance to be more visibly present, accessible, open and engaged with the city.
▼办公室入口,main entrance of the project © Gensler
Gensler的建筑设计、室内设计、品牌和咨询团队密切合作,以伦敦码头区(London Docks)为灵感打造设计方案,提升现有环境的视觉美感。这种设计理念从以木材、砖料和外露式钢结构为主的建筑材料中便可见一斑,并将当地的历史氛围融入建筑之中。
Gensler’s architectural, interior design, brand and consulting teams worked seamlessly to create a design scheme that draws inspiration from the London Docks – visually enhancing the existing environment. This can be seen through the building materials which are rich in timber, brick and exposed steel – bringing some of the historic warmth of the area back into the building.
▼办公室前台,reception area © Gensler
为了确保Gensler办公楼的构建能够融入并升级现有环境,“内外交融”是设计的关键。这种富有工业风范和实验特色的流动性,正是Gensler力求不断变化的真实写照。
It was important to ensure that Gensler’s presence in the area was complementary and enhanced the existing environment, so ‘bringing the outside, inside’ was key. This fluid, industrial and experimental character reflects how we define ourselves in terms of constant change.
▼工业风范和实验特色, industrial and experimental character © Gensler
▼大面积的玻璃幕墙体现出“内外交融”,Large area of glass curtain wall reflects the ” bringing the outside, inside” © Gensler
In addition to many ergonomic features such as sit/stand desks and reconfigurable furniture solutions, the feature staircase connects teams vertically to utilize amenity and collaboration spaces, while also promoting the healthy benefit of active design. To design the workplace, qualitative feedback was paired with quantitative data gathered. The study examined utilisation rates of workstations and meeting rooms, the frequency of activities such as focus work, conference calls, collaboration, and peak dates and times for meeting room demand.
▼特色楼梯间将团队垂直连接起来,the feature staircase connects teams vertically to utilize amenity and collaboration spaces © Gensler
经综合考量,空间设计中纳入了高比例的无固定工位,便于个人和团队自行选择工作地点。这种办公场所策略将每一层的团队以“社区”形式聚集起来,促进团队协作。此外,特色楼梯间还可将团队垂直连接起来,增加偶然碰面和激发创意的机会,同时发挥活力设计的健康优势。
The space has, as a result, been designed to incorporate a high percentage of free address, with focus given to providing a choice to individuals and teams of where to work. The workplace strategy clusters teams on each floor in ‘neighbourhoods’, aligned to foster collaboration. In addition, the feature staircase connects teams vertically to create chance collisions and spark moments of innovation, while also promoting the healthy benefit of active design.
▼每一层都设有无固定工位与休闲空间,Each floor has unfixed workstations and leisure Spaces © Gensler
▼俯瞰楼梯间,overlook the staircase gap © Gensler
为了转变为完全灵活化的工作模式,整个空间提供了丰富多样的互联式办公环境,让230多位Gensler员工得以共同发挥创意,交付备受行业认可的设计作品。这幢大楼对Gensler而言可谓挑战与机遇并存,他们开始思考,如何通过智能办公场所的设计来发挥出更理想的创意表现,以及如何借助这个空间不断进步、灵活发展。
Moving to a completely agile working model, the space provides a diverse range of interconnected work settings to fully enable Gensler’s 230+ employees to create together – delivering industry leading design every day. The building has presented Gensler with the challenge and opportunity to think about its need for optimal creative performance through smart workplace design and how the space can allow for evolution, growth and flexibility.
▼完全灵活化的工作模式,completely agile working modelw © Gensler
▼休闲空间,Recreational space © Gensler
▼开放式吧台与厨房,Open bar and kitchen © Gensler
▼用餐空间为非正式会谈提供了场地,The dining space provides a venue for informal meetings © Gensler
大楼内设有联合办公空间以及展览、活动和临时空间,为创意人士提供灵活多变的工作环境。整个空间还可重新构建,既可用作单一用途,也可同时举办多项活动,功能多样,满足各种需求。这里不仅可供大家展示作品、开展协作、主持活动、庆祝重要时刻,更重要的是,能让大家相聚一堂,共享美好时光。
Offering co-working space, exhibition, event and pop-up space, it provides an adaptive environment for creatives. Reconfigurable to accommodate a variety of functions – from single-use to multiple activities taking place at the same time. It’s a space to showcase work, to collaborate, to host, to celebrate and most importantly, to bring people together.
▼其余楼层的开放式吧台与厨房,Open bar and kitchen of another floor © Gensler
▼档案室,archive store room © Gensler
该空间设计旨在打造一个能够灵活适应的环境,固定空间极少,便于员工根据自身需求打造专属空间。伦敦联席区域执行副总裁Duncan Swinhoe表示:“灵活办公是一种思维方式,它让员工可以自由选择合适的工作环境。空间是其中的一个因素,但不是最重要的。关键在于采用新的思维方式,进而采取新的行为方式。因此,要实现灵活办公,环境、工作空间和家具至关重要。”
The design aims to create a flexible and adaptive environment, with very little fixed space – giving employees the power to make the space their own. Gensler. Duncan Swinhoe, Co-Regional Managing Principal at Gensler London explains: “Agile working is a mindset. It’s about giving people the choice and freedom to choose the best place to work. Space plays a part, but it’s not what matters most – it’s about adopting a new way of thinking and, in turn, adopting new behaviours. Therefore, the environment, the workspace and the furniture is one of the most important enablers for successful agile working.”
▼办公区,working area © Gensler
▼办公区享有无与伦比的景观视野,The office area enjoys unparalleled views of the landscape © Gensler
▼要实现灵活办公,环境、工作空间和家具至关重要,the environment, the workspace and the furniture is one of the most important enablers for successful agile working © Gensler
2020年7月至8月,Gensler 对2500名英国员工进行了一项工作空间调查。报告发现,尽管经历新冠病毒疫情,大多数英国员工希望有一个开放式的办公环境作为他们混合工作模式的一部分。数据显示,超过三分之二的英国员工更偏向于开放式工作空间,而不是更私密的环境。近期,Gensler伦敦办公楼荣获了OfficeSnapshots“2020年最受欢迎的25个办公空间设计”榜单提名。
Between July and August of 2020, Gensler conducted a workplace survey of 2,500 UK workers. The report found that despite the experience of COVID-19, most UK workers want an open office environment as part of their hybrid work model. The data shows over two-thirds of UK office workers prefer open workplace environments to more private ones. Recently announced, the Gensler London office was nominated to be Office Snapshots’ list of The Top 25 Most Popular Offices of 2020.
▼报告厅,Lecture hall © Gensler
▼会议室,meeting room © Gensler
▼办公室调查,Office Survey © Gensler
{{item.text_origin}}

