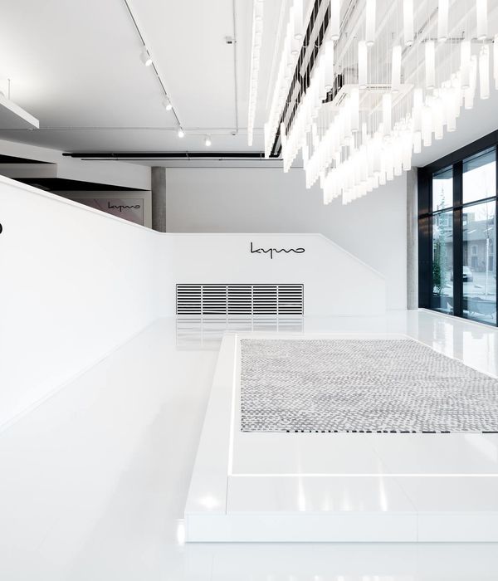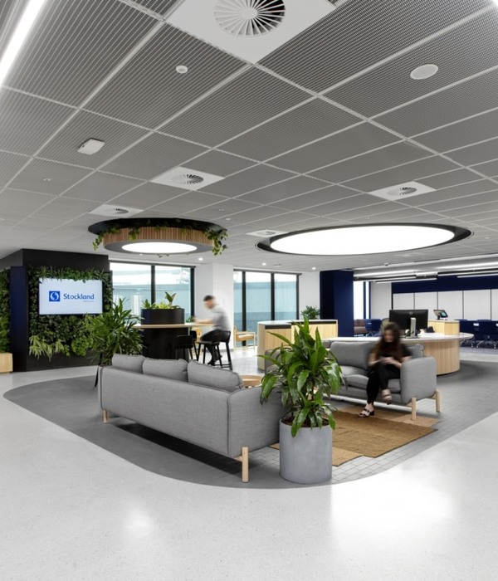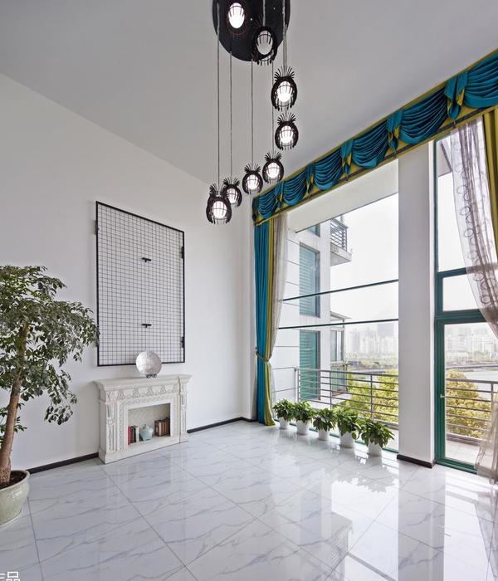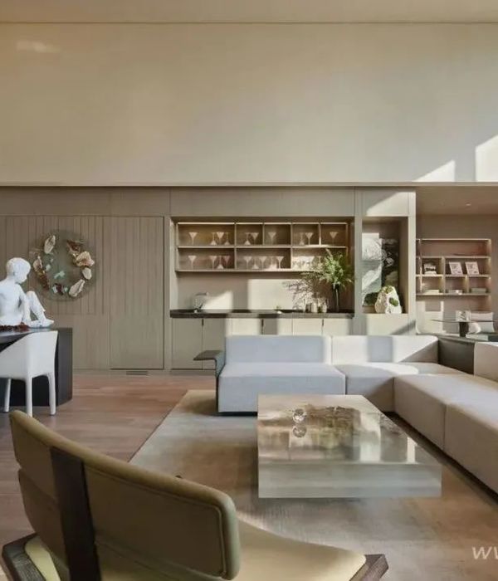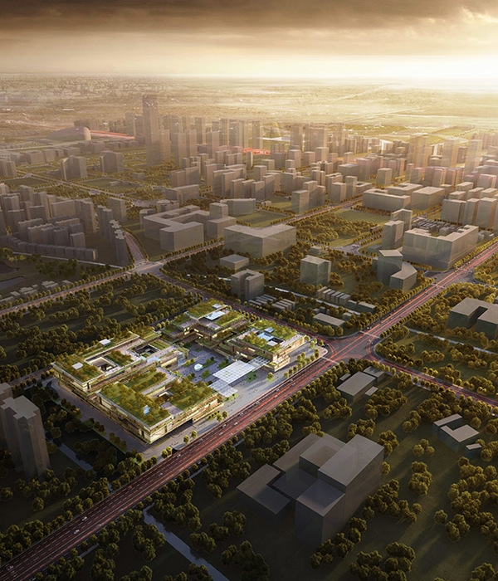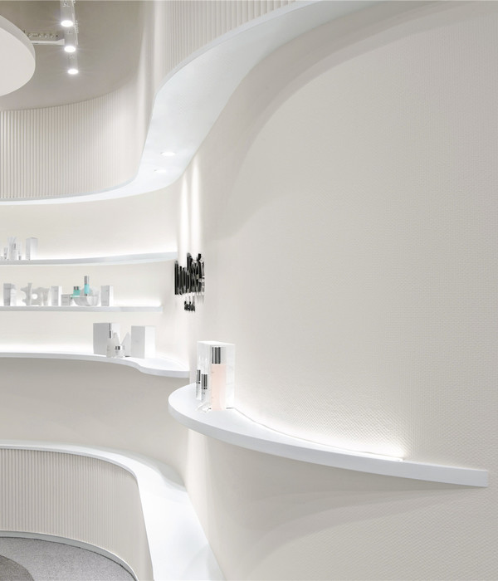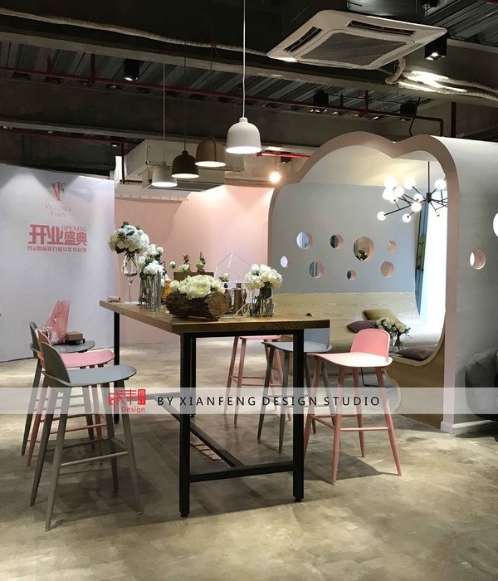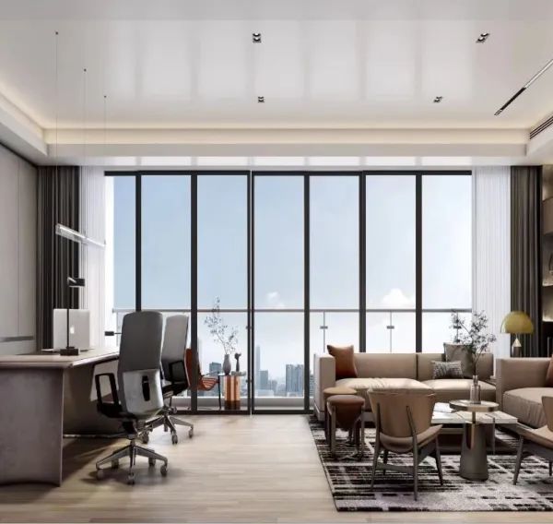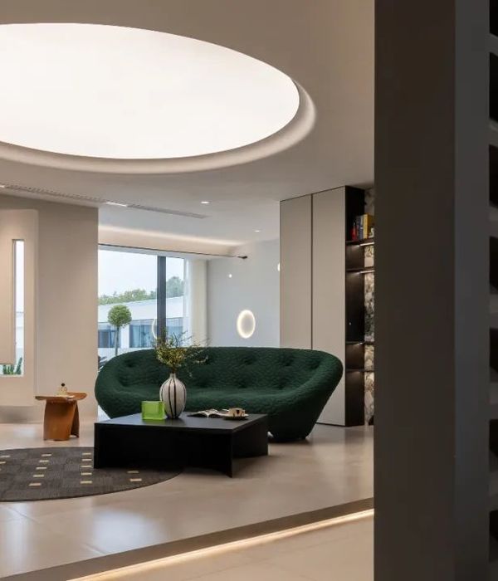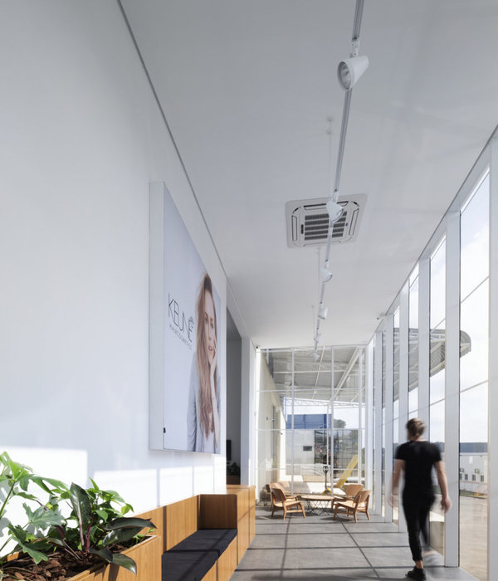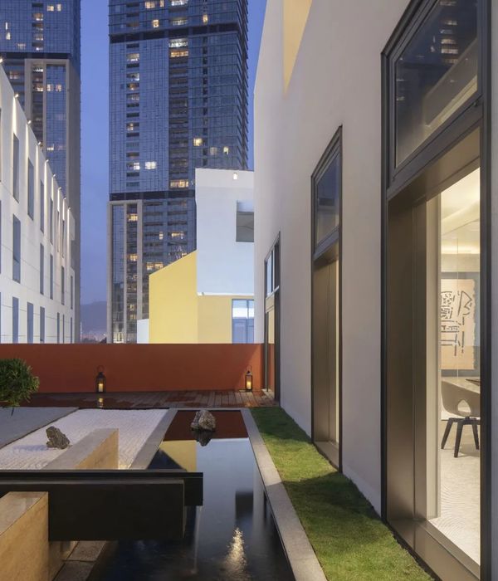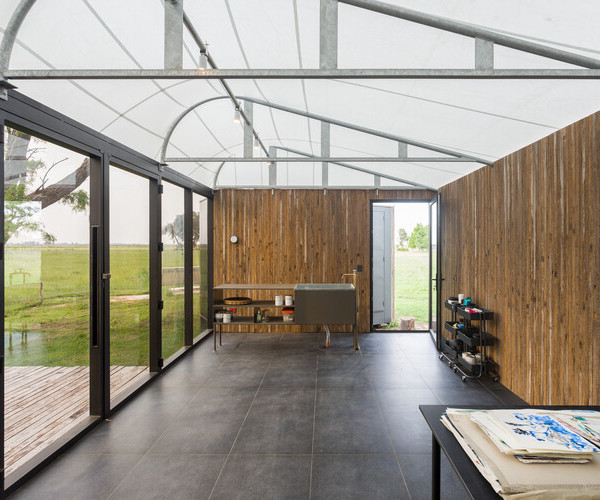Photo ©
Fernando Alda
改建,将新的痕迹叠加在充满历史,累积着过去岁月的建筑上。
可以将改建看成是盖在过往之上的新层。也可以将这个过程看成建筑物质性在时间维度进程中的变化–建筑应对时间永恒性的改变节奏。建筑师希望这个改建符合场地性,符合功能性,并展现出时间在建筑上的魅力。时间,时间之所以让人念怀也是因为留下了人的痕迹。因此人性化在设计中占据重要地位。新增部分只是作为一个插入的片段,而非创建一个完全的新生物,因此这符合历史城镇的逻辑,也成为城市发展自然衍生的一部分。在原有代表性的建筑上新增一个办公区,以及服务区和公共区域。大的新公共空间是等待区和休息区。办公楼梯是改建当中很重要的一部分,它被巴洛克式的南北朝向天窗照亮,墙面是金黄色的饰面,上面晕染着教堂版神圣的光影。
BAEZA TOWNSHIP PROJECT. CASAS CONSISTORIALES DE BAEZA
The Baeza Township Project has been read as a unit in a duration, as a constant change process where the new design has been thought as an additional stratum, as the last sediment layer in time the building has created. The thought about the temporal process of architecture is fundamental.
Historical architecture is based on overlays, accumulating many different pasts in what could be called the «durée» of architecture. Henri Bergson said that the ultimate reality is not the being, nor the changing being, but the continuous process of change which he called «durée» or duration. Architecture has a way of being in time, a becoming that lasts, a change that is substance on its own. The rythm of the duration and of the successive changes connotes a dissolution process, subtraction, addition, mutation or a change of uses that befalls all architectural ensembles through time.
The Baeza Township Project is entwined within the concept of architectural «durée». It is designed thinking about the additive condition of the site, in the quality of change as the substance of the project and as a part of the character of the building in time.
The mixed state of -perception/memory- is what makes us see objects as a continuum, as relationship nodes. Thus, when we think, design or build our memory –which is also duration- is imprinted in the objects and architecture becomes a way of inscribing time on matter. Man’s impression in every manipulated object –material or speculative- sets us in a place in time because as we build, pile, glue or pour we change the geologic, industrial or poetic time of matter humanizing it, making it ours, giving it –as we impress our vital time in it – a human breath. The fundamental question:
How do we understand the historic building?
The answer rose slowly; we think of the building as a fragment –almost a stump-, as an element enwrapped in itself, with no ability to suggest, nor create, nor to define its own structure. The strategy was to clean up the building’s additions, to accept the historic building as an unfinished fragment and to envelop it with new construction. The historical building –the fragment- does not create a new building; it is the town’s logic which generates, encloses and wraps the existing fragment; it is the spontaneous city growth, the organic structure of its patios what hugs it.
There are three parts.
• The existing: the building or historic fragment which contains the representative and political part
• The new: the container of offices, common and customer service areas
• The void: the container of a new public space, lobby, waiting and sitting areas
The office building staircase is the most important unit of the new part of the building. In concept it is a “baroque” staircase illuminated by skylights (north and south). It is as if we closed our eyes and could envision the lattices and the closures of the masonry in the great Spanish churches and cathedrals which mix the clear closings of the gates with the golden coverings, the vibrations, the lights and the shadows.
TECHNICAL DATA
Renovation of the Baeza Town Hall
Location: Baeza, Jaen. SPAIN
Developers: Junta de Andalucía. Empresa Pública de Suelo de Andalucía . Ayuntamiento de
Baeza.
Architect: Iñigo de Viar Fraile. VIAR ESTUDIO ARQUITECTURA.
Works Technical Direction: Iñigo de Viar Fraile, Jesús y José Luis Martín Clabo. ARCHITECTS.
Building engineer: Luis Enrique Tajuelo Sánchez
ENGINEERING: ENER ingenieros
STRUCTURE ENGINEERING: Minteguia y Bilbao S.L.
Contractor: DRAGADOS S.A.
Built area: 3.539 m2 + 645 m2 of courtyards
Total budget: 6.481.437,32 euros
Financing: Public Works and Dwelling Conciergerie 100%
Project Date: 2008
Project started: 2009
Project finished: 2011
Photographer:
Fernando Alda
MORE:
Viar Estudio
,更多请至:
{{item.text_origin}}

