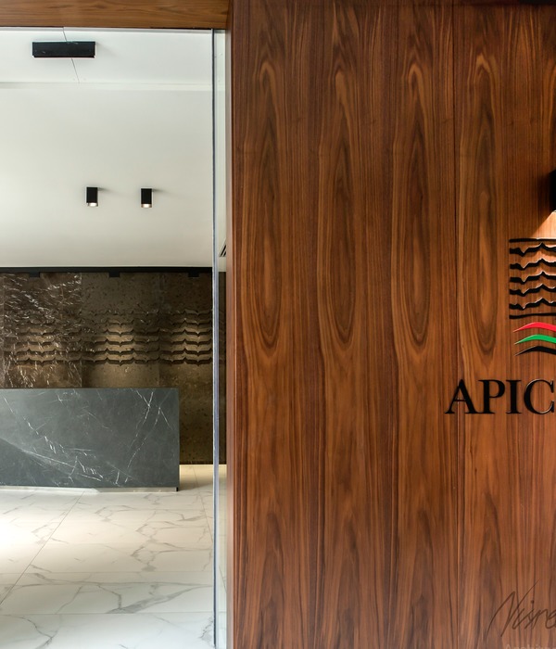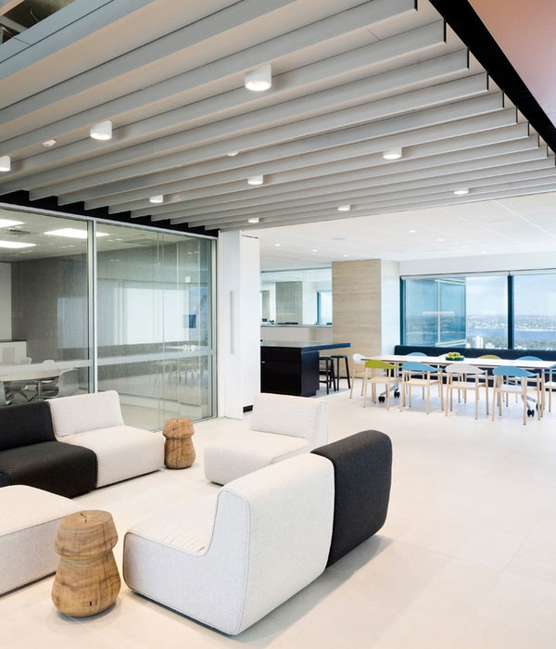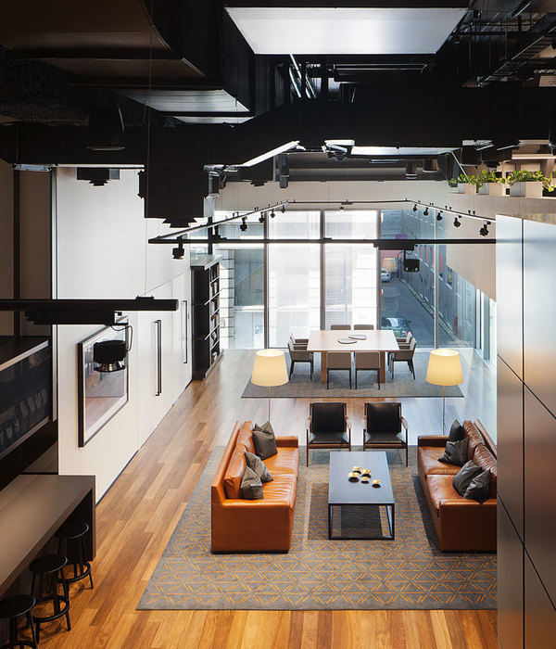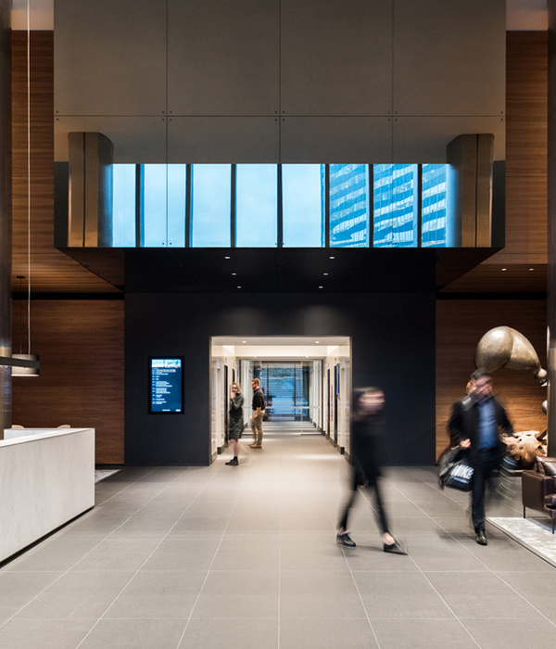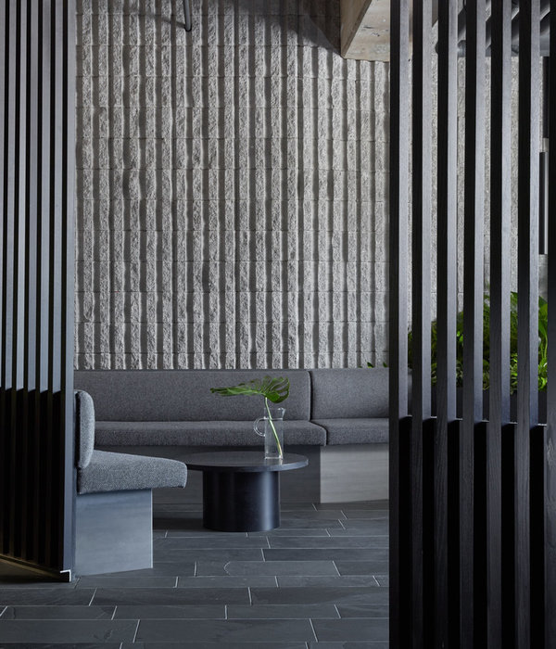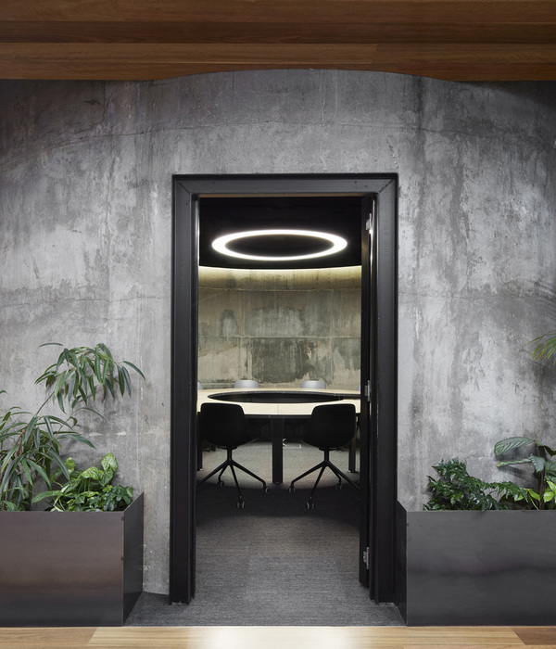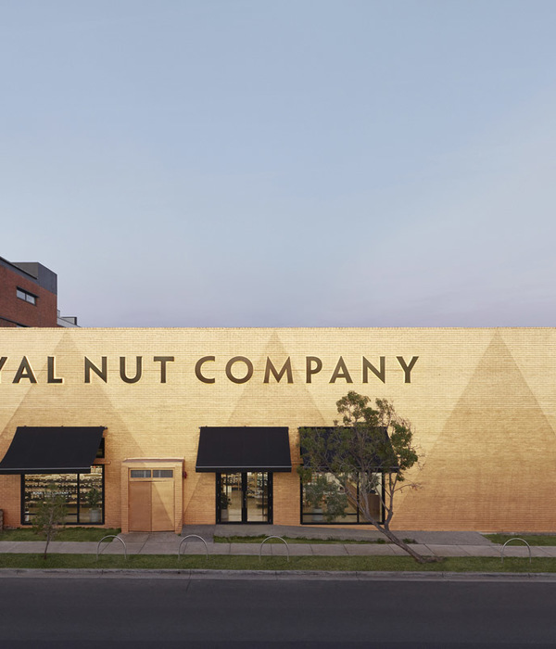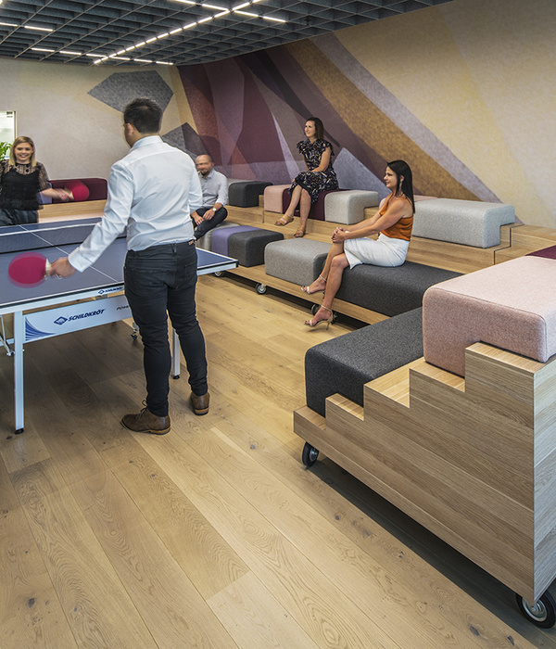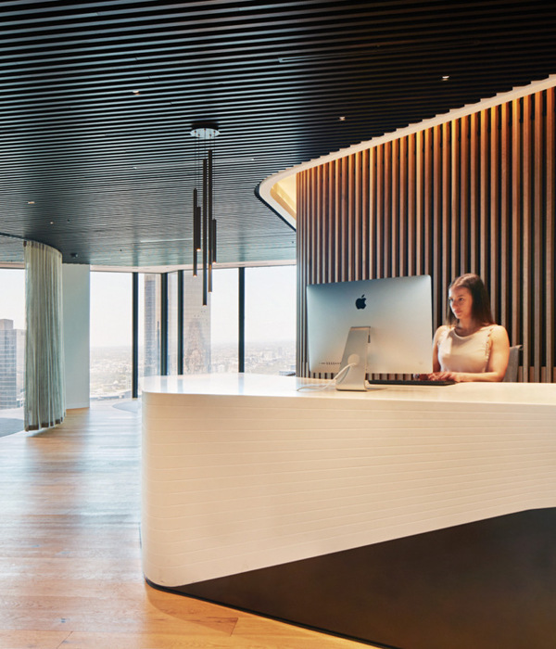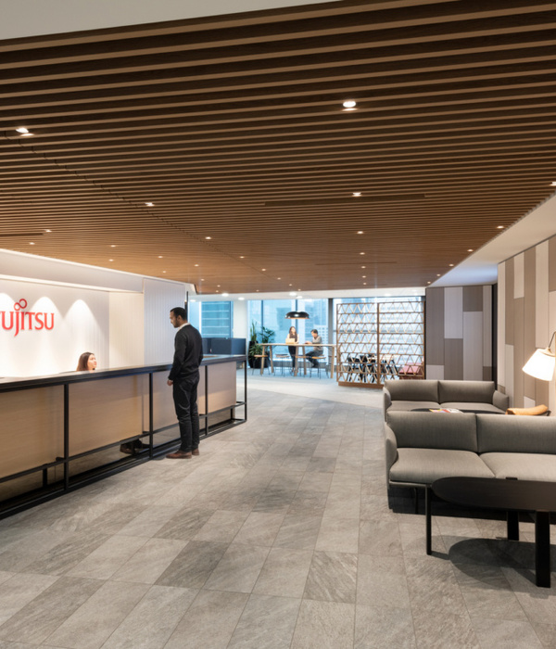- 项目名称:成都高新文化中心
- 设计指导:黄向明
- 设计主创:傅明程,王文骏
- 设计团队:胡琛琛,韩健,赵志兴,刘博,莫万莉,白宇,张庆林,苏斯,朱子逸,韩隽
- 结构工程师:谢旺兰,李伟兴,章静
- 机电工程师:王峻强,陈涛,王榕梅
- 业主:成都高新管理委员会
非常感谢
天华建筑设计公司
Appreciation towards
Tianhua
for providing the following description:
在刚刚结束的竞赛投标中,上海天华建筑设计有限公司”城市盆景”的概念方案受到关注::成都高新文化中心位于成都南延线发展轴覆盖范围之内,是成都重要的文化走廊的主要节点之一。
建筑整体设计理念灵感来自于传统的盆景艺术,当参观者置身于其间,感受到的是精心安排的自然环境。这种将盆景中的空间、孔洞、绿色集中立体的组合布局空间,摒弃了一般性大型建筑所容易产生的压迫感和与普通市民产生距离感的“巨构”,采用相对平缓,舒适,宜人的整体空间方式,我们称之为“宜构”。整体建筑布局以市民广场为核心,四个场馆分别位于基地的四个角落,即保证广场的完整性,便于举办各类大型活动,也让四个功能体块更为均好的共享室外空间。
form the architect: The Chengdu High-tech Culture Center is situated in the range of Chengdu south extension development axes, and it is also one of the most important nodes along Chengdu’s culture corridor.
The design concept takes the idea from traditional Chinese Miniascape garden, where visitors can experience the elegant surrounding as artificial space with natural elements, precisely arranged along the visiting route. The approach of porous green areas which combines fragments of open space together, cuts down the sense of distance caused by maga-structure buildings, and provides a relatively gradual, cozy and humanized space system, which we define as “humanized-structure”.
The general layout is centered by a civic square and four buildings to four different edges. This also makes sure that public events can be held on the half-enclosed square and in the meantime, outdoor space is shared evenly by visitors to four functional blocks.
▼ bird view 鸟瞰
▼ bird view 鸟瞰
In terms of vertical design, different from simply piling up boxes, we propose to first put horizontal functions in ordered arrangement and then superimpose the vertical space accordingly.
▼ concept 概念
建筑强调水平方向的伸展,使得多数室内空间可以拥有大量的户外空间,从而使得室内外空间紧密联系,便于使用者多层次,多角度体验建筑。
With the emphasize of the horizontal extension of space, it allows most interior space could have large amount outdoor functions, which untimely combines interior and outside space closely. Thus, visitors are able to experience the buildings on various levels and angles.
▼ diagram 分析
▼ diagram 分析
本设计将景观和生态,与建筑空间有机的综合在一起。
The project integrates landscape, ecology and architectural space together.
▼ concept 概念
▼night bird view 夜景
▼main entrance 主入口
▼ street view to see exhibition 从街道看展览中心
▼street view to see culture center 从街道看文化中心
在屋顶绿化构想之下,建议在使用功能允许的前提下,引入“Urban Farming”(都市种植)的理念,将局部屋顶空间,考虑成为各类农作物的种植平台,以便降低单纯的屋顶绿化带来的维护成本。
Base on the thought of planted roof, we advocate the idea of Urban Farming, growing various breed of crops on the terrace, in order to keep a relatively low maintenance cost.
▼ roof farming 屋顶都市种植
▼roof farming 屋顶都市种植
其次,在建筑形体上,通过建筑本身形成的建筑开放空间与内庭院的联通,形成了多个可以进行呼吸的空腔。在成都湿热的夏季和阴雨的冬季,通过建筑形体形成的空间,形成自然的空气对流,从而减少对空调的依赖,形成舒适宜人的微环境和小气候。
Open space inside of the buildings is broken into the interior court yard, shaping multiple respirable courtyard and natural cross ventilation. This approach also brings a cozy micro-climate to reduce emission.
▼ library courtyard 图书馆中庭
▼ exhibition courtyard 展览中心中庭
▼theater 剧院
▼service courtyard 服务中心中庭
在建筑外立面上,通过建筑飘板外延部分的种植带,以及通过竖向构件,配合采用了竖向方向生长的蔓藤植物,以及可以垂直下落的垂藤植物。
Vertical planting slabs and grooves is applied along the facade to give room for liana and other breeds of plants.
▼ street view towords library 从街道看图书馆
未来的建筑,不是静止的,而是通过时间的演变,也在不断的生长和蔓延。
建筑甚至可以在若干年后,被屋顶和周边的绿化所包围,形成融入景观的绿色氧吧,为周边人群和整个成都市,打造第一个全息的生态景观建筑群落。
We understand that the future architecture is not stand-still space but a live creature that grows all the time. It could be surrounded by greens and become a oxygen bar in many years later, which eventually serve as a holographic, ecological building community in the future.
建筑师:上海天华建筑设计有限公司
位置: 中国四川成都
总建筑面积: 164,000 ㎡
时间: 2014
设计指导:黄向明
设计主创:傅明程,王文骏
设计团队:胡琛琛,韩健,赵志兴,刘博,莫万莉,白宇,张庆林,苏斯,朱子逸,韩隽
结构工程师:谢旺兰,李伟兴,章静
机电工程师:王峻强,陈涛,王榕梅
业主:成都高新管理委员会
Architect: Tianhua Architecture Planning & Engineering Ltd
Location: Chengdu, Sichuan, China
Area: 164,000 ㎡
Year: 2014
Team Advisor: Xiangming Huang
Design in Charge: Mingcheng Fu, Wenjun Wang
Design Team: Chenchen Hu, Jian Han, Zhixing Zhao, Bo Liu, Wanli Mo, Yu Bai, Qinglin Zhang, Si Su, Ziyi Zhu, Jun Han
Structural Engineer: Wanglan Xie, Weixing Li, Jing Zhang
Mep Engineer: Junqiang Wang, Tai Chen, Rongmei Wang
Client: Chengdu High-tech Administration Committee
{{item.text_origin}}

