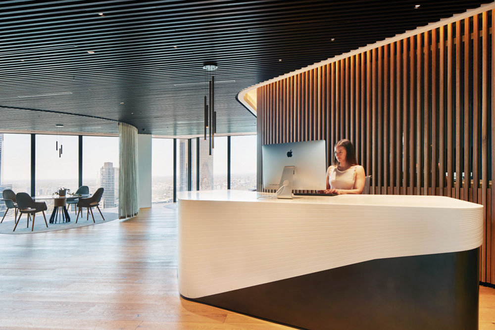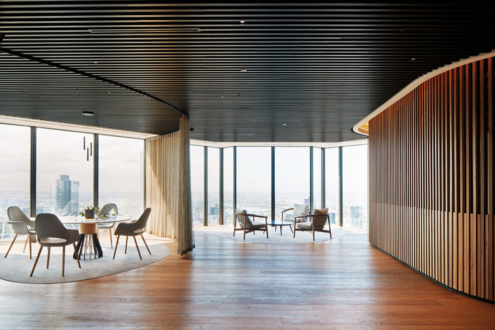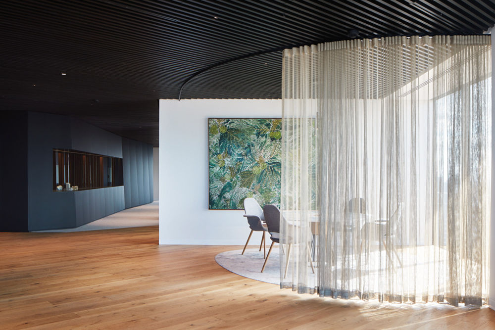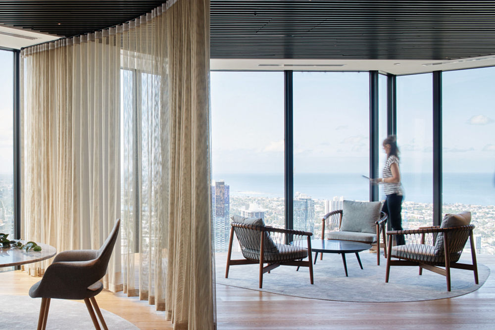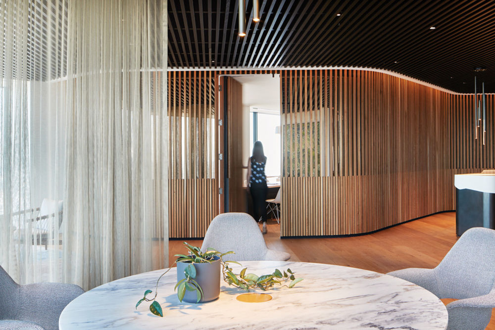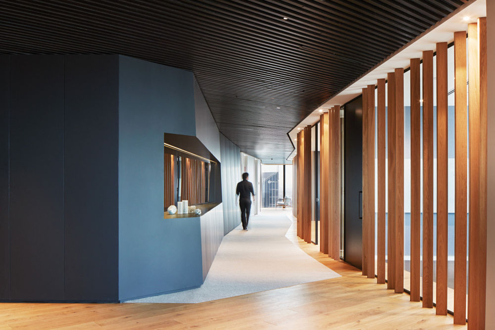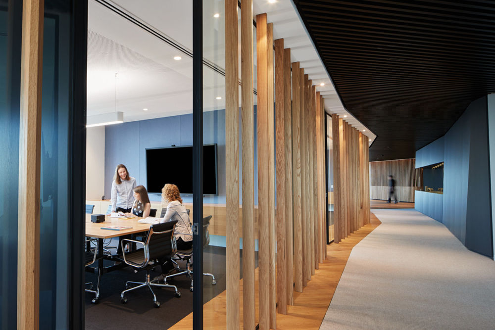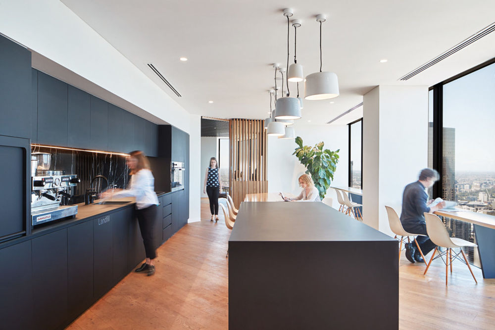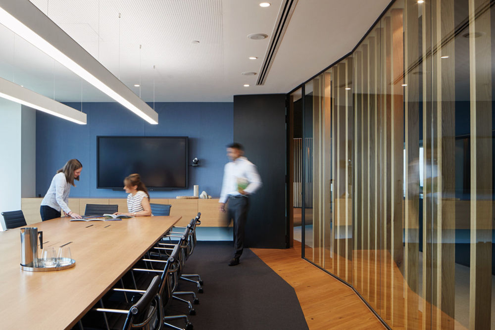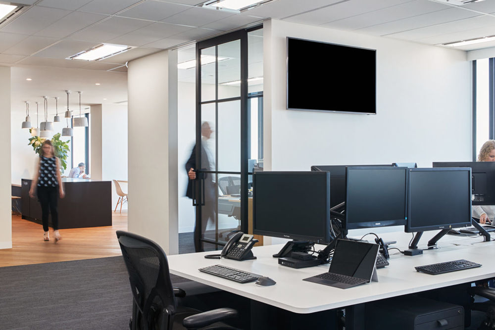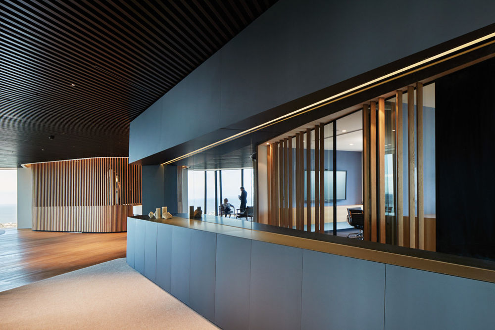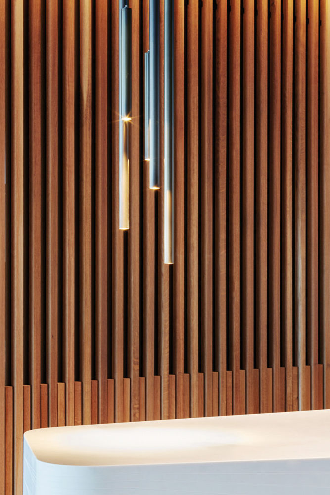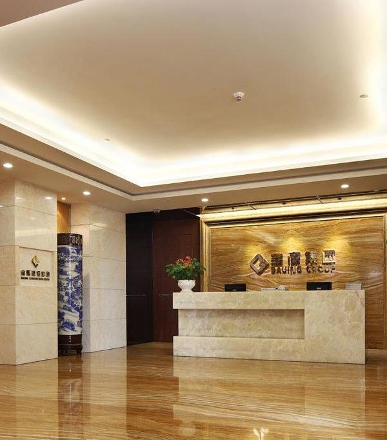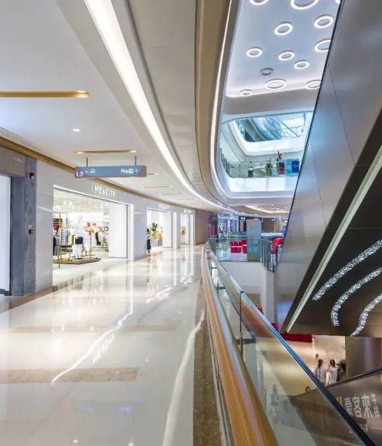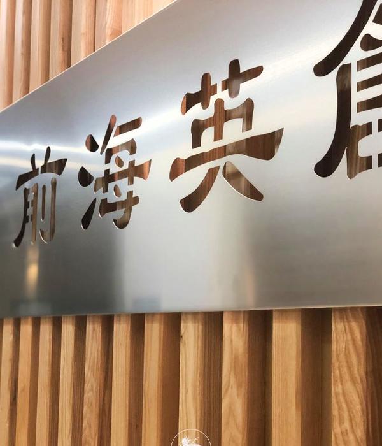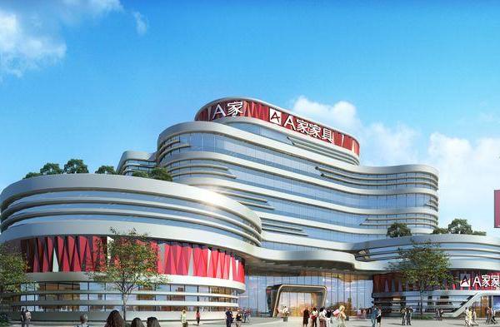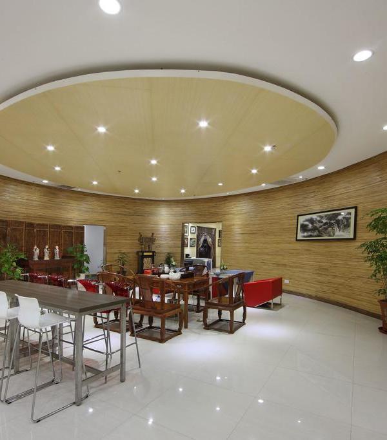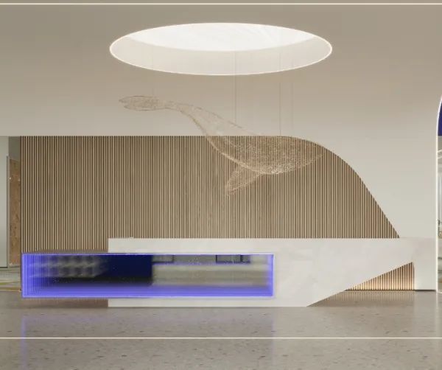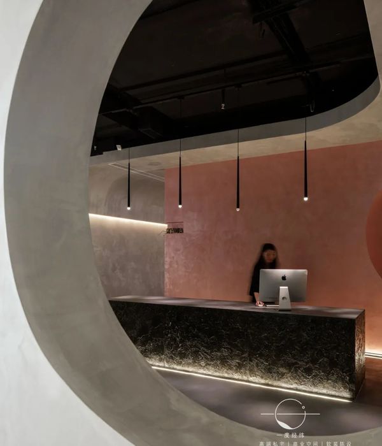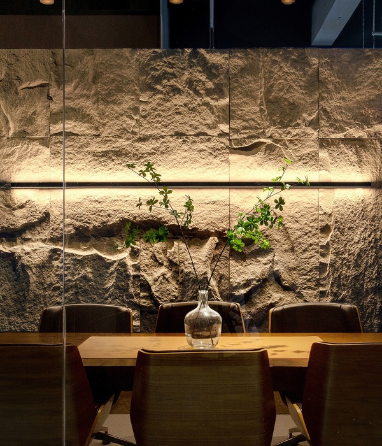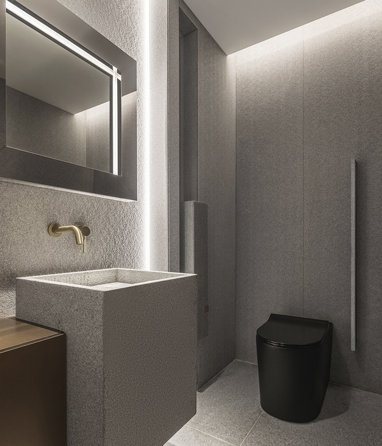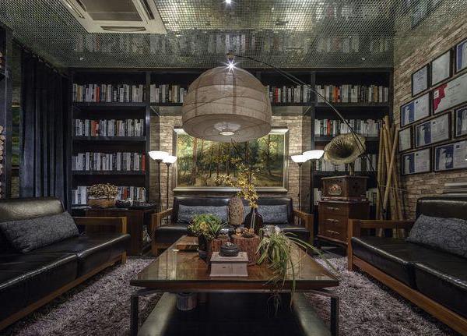墨尔本 Plenary 办公室-- 匠心之作
Woods Bagot designed the offices for the Melbourne Convention Exhibition Center’s Plenary, located in Melbourne, Australia.
The design for the Plenary office fit-out in Melbourne’s Rialto tower is a celebration of craftsmanship and refinement, resulting in an interior spatial experience that is focused on Plenary’s workplace culture and values. As a public infrastructure business, the client experience was their primary focus. Upon arrival, the space has been designed as a personal and engaging setting, welcoming guests with a sense of hospitality, reflecting the client’s values. Formal and informal meeting areas are designed to provide a level of privacy without restricting access to natural light and expansive views across Melbourne. With the focus on social engagement, the reception area is designed as an entertainment space for client functions, helping to create a vibrant, lively and activated workspace.
Plenary sought an office space that was able to provide a hospitality experience while celebrating their evolving city-making role and connection to Melbourne. Accordingly, the design team were eager to weave these ideas into their new home at Rialto.
Working with a traditional 1980’s central core structure as a base, Woods Bagot worked to breakdown the rectilinear geometries, employing a design sensibility found in urban and landscape genres – in order to deliver guests into a wonderland of sumptuous materials and bespoke details akin to an elegant residential setting.
The core, in a sense, is shrouded by a cliff-like gesture that incorporates a cut-in display shelf and storage for architectural models to anchor the long corridor on one side and conceal the inherent ‘blockiness’. The angled transition corridor, held on one side by this solid form, leads to several intimate meeting spaces. These meeting rooms by contrast, are screened with a bespoke, solid oak timber batten profile – designed to allow privacy while affording light and vistas through to the heart of Melbourne CBD and the Yarra River. The ultimate prize at the end of the corridor, opens up to a breathtaking view of the CBD and beyond to the North – a celebrated moment for unscheduled pondering or a phone call.
Upon entry, a curving bronze mirror wall is overlaid with a complex pattern of timber battens, partially reflecting the spectacular views opposite, which becomes the backdrop to an organic reception. The wall also conceals a secret door to the communal kitchen and lunchroom beyond. The lobby works as both a welcoming setting and converts easily to a pre-function space for entertaining large groups. The area comprises an informal meeting space with resemblance to a beautiful dining setting, shielded by a translucent curtain, while a feature island rug distinguishes the waiting area. This is strategically positioned to provide direct views to Plenary’s Melbourne Convention and Exhibition Centre project, championed some years earlier and currently expanding.
The experience as a whole reveals itself slowly, transporting the user from more conventional expectations of what a corporate workplace feels like, to orchestrate elements of surprise throughout the space. The use of authentic materials and fine artisanship, which generate a cross-disciplinary approach to design, create a new hybrid spatial narrative that speaks of landscape, urbanity and placemaking, while nurturing people and their wellbeing.
The open office is a configuration of large bench-style workstations and connects the team to a generous lunchroom. The kitchen area is designed to feel as familiar as ones home, consisting of an island bench and bar unit, which face uninhibited views of Port Phillip Bay. Ultimately, a considerate use of natural materials work together to craft an authentic spatial experience, which reinterpret the idea of the modern ‘office’ – immersing users in a first-class workplace, with a hospitality feel.
Designer: Woods Bagot
Design Team: Brett Simmonds, Stuart Paterson
Contractor: Harris HMC
Photography: Shannon McGrath
13 Images | expand for additional detail
