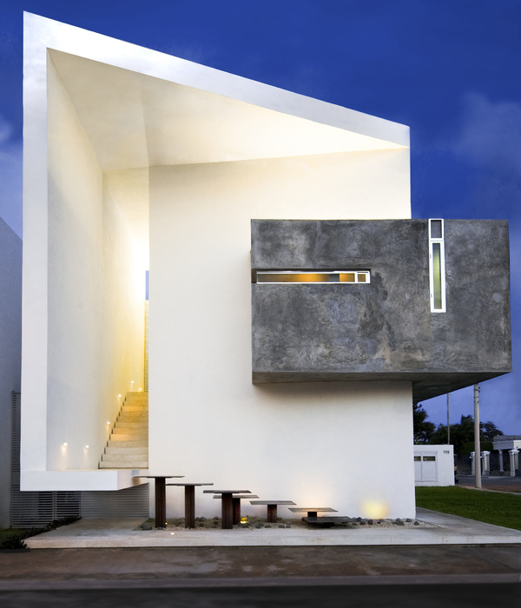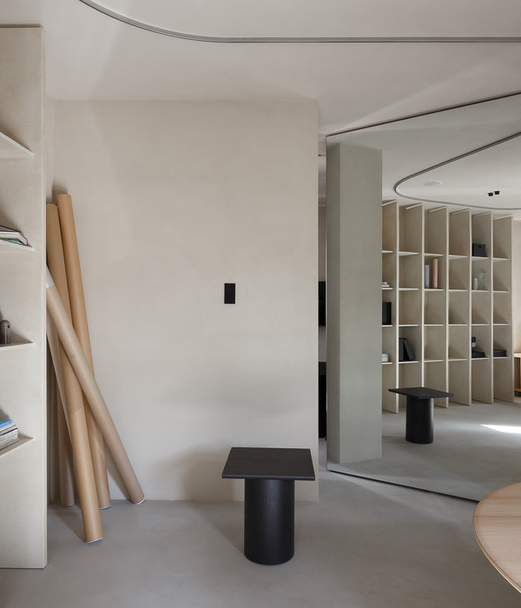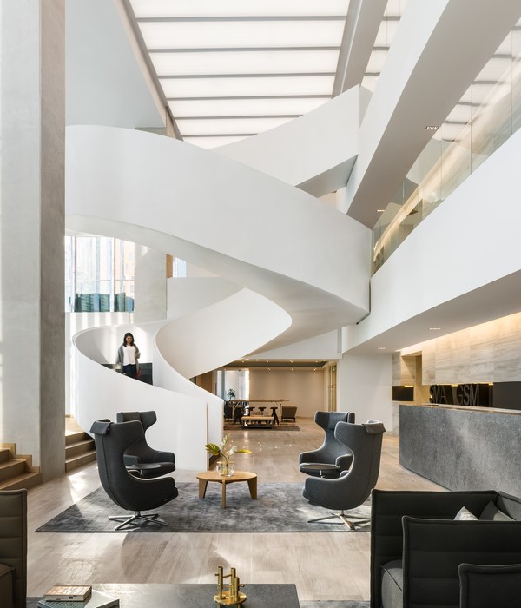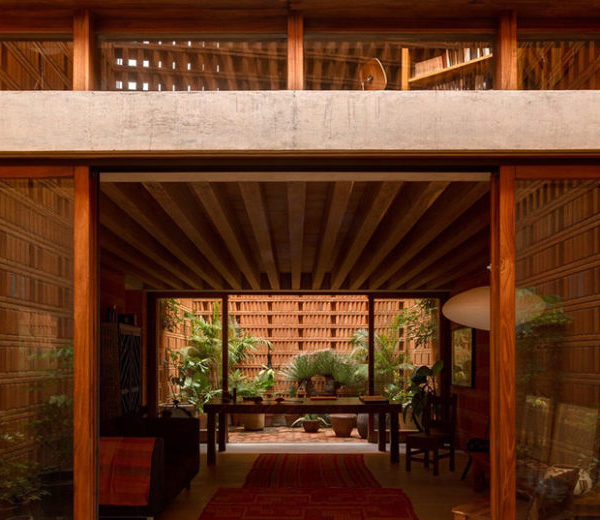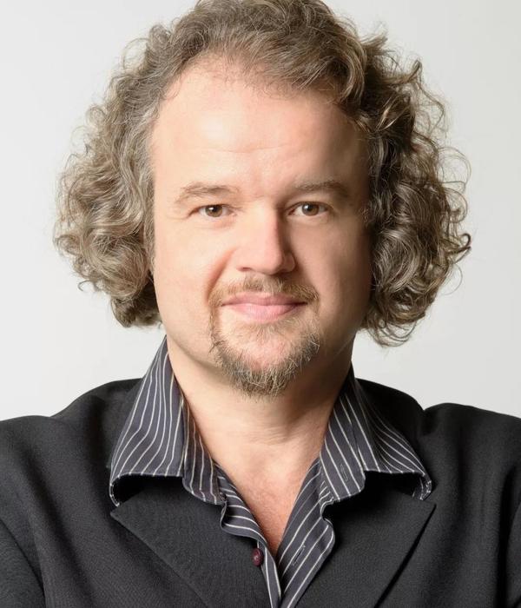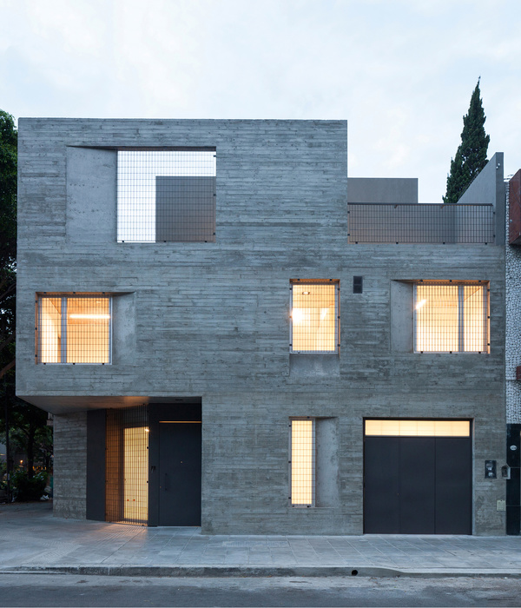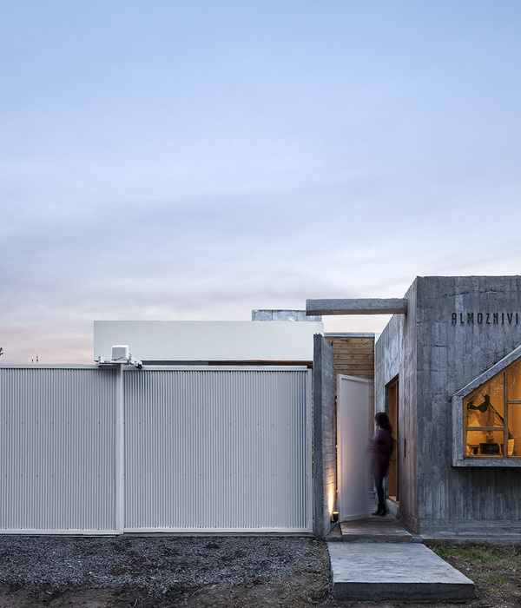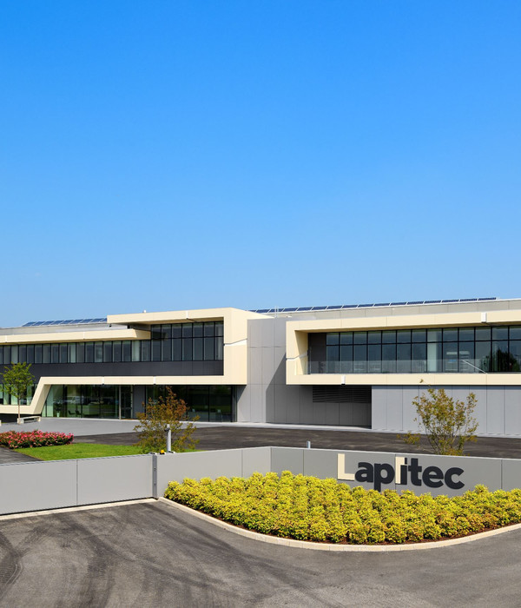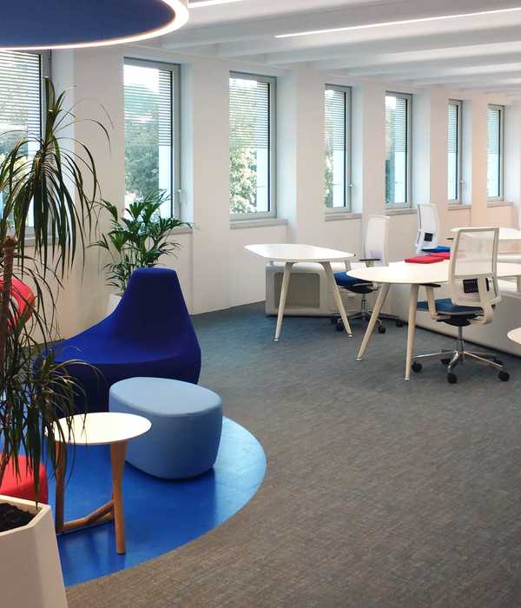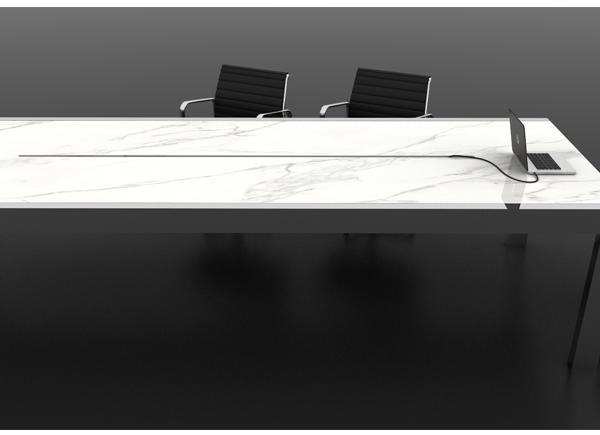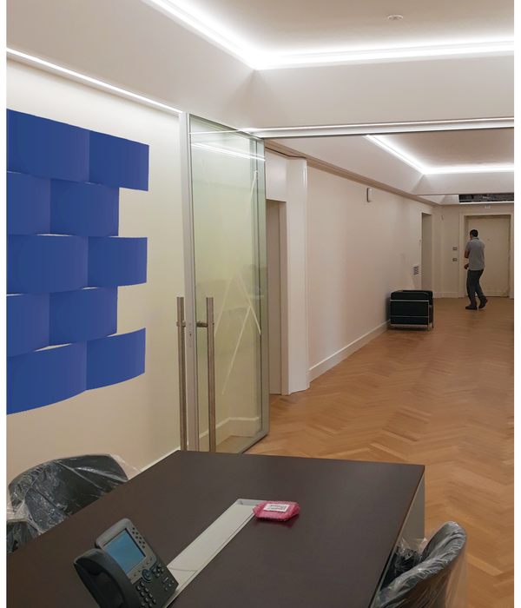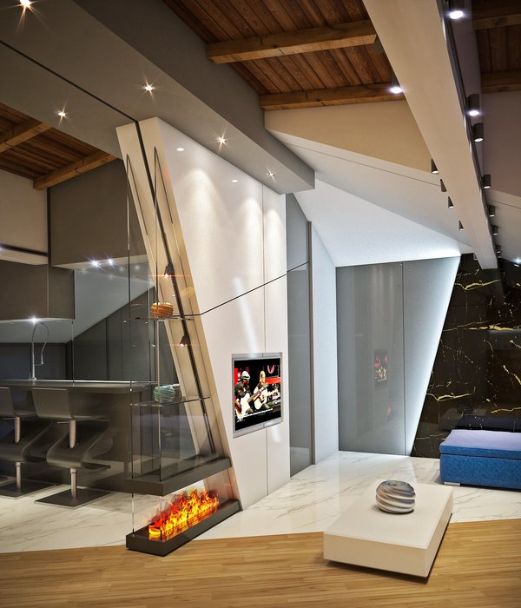- 项目名称:深度进化设计事务所办公室
- 项目类型:办公空间
- 设计方:DEEP CONCEPT深度进化
- 完成年份:2022年
- 设计团队:余炆哲,王亮,陈晓阳,颜文桓
- 项目地址:中国 广东 深圳
- 建筑面积:245㎡
- 摄影版权:1000度视觉
- 品牌:MOSEN办公家私
一切都发生在平静的表面下。
“Everything happens beneath the surface of calm.”
—— 杉本博司,Hiroshi Sugimoto
▼影子的颜色,Couleurs de l’Ombre
光,物质;
实体,虚空;
时间,空间;
情感,灵。
Light, matter;
Entity, void;
Time, space;
Emotion, spirit.
▼时间的厚度#1 ,Thickness of time#1
温和平静、饱有情感。
Gentle and peaceful, full of emotion.
▼时间的厚度#2 ,Thickness of time#2
情感,让这一瞬间的空间切片,超越了物质维度,拥有了时间的厚度。
Emotion pierces the veil of this moment, transcending the mundane and imbuing the depth of time.
▼时间的厚度#3 ,Thickness of time#3
空间,是时间与光的容器。
这一切的故事都发生在平静的空间里。
空间是我们的记忆、工作与生活的背景。
如果日常项目是舞台上的表演,那这里就是生产创意的后台。
我们将藏在脑海深处的意识,在不同寻常的项目及客户的需求下,激发出来
创造出不可思议的空间体验。
熟悉、怀旧、似曾相识 ,又具有当下的时代精神。
Space, the container of light and time,
is the canvas upon which our memories, work, and life are painted.
It is the backstage where the magic of creation takes place,
where daily projects become performances on a grand stage,
and where we bring the consciousness hidden in the depths of our minds to life and craft incredible spatial experiences for our clients.
Interior design is all about blending the familiar with the contemporary,
infusing spaces with a sense of nostalgia and yet keeping them relevant to the present age.
▼项目视频,Vedio
室内设计基于建筑场地、空间功能、形态体积而展开。设计师打破原先的内部构造,追根溯源,探寻复合布局中的最优可能。满足安全、自由、便于交互、合理的私密这些基本条件,通过艺术的手段去理解空间,拆解,筛选,组合,重构,在原有的空间里有序地构建一个全新的世界,以温和的尺度呈现出来。
At its core, good design is about finding the perfect balance between form and function, and creating a space that is both visually stunning and practical. Our approach involves carefully examining the architectural site, the spatial function, and the form volume, before breaking down the original internal structure and exploring all the possible design options. Our goal is to create a space that is safe, comfortable, and promotes easy interaction, while still offering a sense of privacy. By skillfully combining art and functionality, we aim to craft a new world within the original space, one that is ordered, cohesive, and beautifully scaled.
▼轴测分析图,Axonometric drawing
空间构造由功能逻辑定义,简洁明了,高效干练。分为中轴线(主要交通)、左(内部办公)右(外部接待)三大功能区。
Our design process revolves around three major functional areas – the central axis, which serves as the main transportation hub, the left side, which houses the internal office space, and the right side, which is dedicated to external reception.
▼前台接待,Reception area
▼事务所logo,logo
空间由中轴线长廊进入,不断延伸引人深入,隐秘且平静,神秘气氛与仪式感与油然而生。不踏高山,不入荒原,始终保有空间的温和与优雅。雕塑化的造型、理性的结构美、简雅的线条感,极简的空灵和厚重的现实得以结合。
The space is entered through a central axis corridor that extends continuously, inviting visitors to explore a peaceful, hidden area with a sense of mystery and ritual. Without climbing mountains or entering wilderness, visitors can enjoy the space’s gentleness and elegance. Sculptural forms, rational structural beauty, and simple lines combine to create a sense of minimal emptiness and solid reality.
▼中轴线长廊,The central axis corridor
▼理性的结构美与简雅的线条感,
Rational structural beauty, and simple lines
▼细部,Details
设计师以简洁的线条勾勒出一个充满艺术气息的空间,让人感受到设计的美好。整个空间没有过多的装饰,一副抽象城市DNA画作作为入口走廊的尽头。
The designer has outlined a space full of artistic atmosphere with simple lines, allowing people to experience the beauty of design. The entire space is not excessively decorated, with an abstract painting about the city’s DNA at the end of the entrance hallway.
▼入口走廊尽头的抽象城市DNA画作,
The abstract painting about the city’s DNA at the end of the entrance hallway
镜像空间的元素运用,动态LED屏幕的加持,创造一种流动的、贯通的、隔而不离的整体空间效果。即建筑大师密斯·凡德罗提出的一种空间布局理念“流动空间”,强调古典式的均衡、极端的简洁以及精致的细节构造,旨在避免空间成为一种消极静止的存在,而是变为一种生动的力量。在这流动的空间里,没有喧嚣,没有浮躁,只有安静的思考。
The use of mirrored elements in the space, along with the addition of dynamic LED screens, creates a flowing and interconnected effect. Such a “flowing space” layout concept was proposed by the architect Mies van der Rohe. It emphasizes classical balance, extreme simplicity, and delicate detail construction to create a peaceful place for quiet contemplation and productivity, rather than a negative or stationary presence.
▼镜像空间的元素运用,The use of mirrored elements in the space
▼极端的简洁以及精致的细节构造,
Extreme simplicity, and delicate detail construction
▼细部,Details
生产力作为办公空间的最高宗旨,自由创造的空间不再拘束,节奏与层次独属于在此办公的人们。体块的语言,不再是单一结构的立体构成,设计本质的思维碰撞已经加成其中。人们在体块构成的空间中工作,在瞬息万变的念头里生长。
Productivity, as the highest purpose of the office space, is no longer constrained by traditional designs. The use of blocks adds a sense of creativity and growth to the space, where people can work and develop ideas in a unique rhythm and atmosphere.
▼办公区交通流线,Circulation in the office area
▼靠墙办公区,Work station along the wall
▼细部,Details
▼办公区,Office area
▼会议室,Meeting room
▼细部,Details
▼休息区,Lounge area
▼走廊与灯具细部,Corridor and lighting details
▼卫生间标识,VI design of the toilets
▼卫生间,Toilets
▼印有工作室logo的办公产品,Office products printed with the studio logo
项目名称:深度进化设计事务所办公室
项目类型:办公空间
设计方:DEEP CONCEPT深度进化
公司网站:
dc@deepconcept.vip
完成年份:2022年
设计团队:余炆哲、王亮、陈晓阳、颜文桓
项目地址:中国 广东 深圳
建筑面积:245㎡
摄影版权:1000度视觉
材料:超白玻璃、不锈钢、灰麻石、wayflor地毯、布拉美迪艺术涂料
品牌:MOSEN办公家私
Project name: Deep Concept Design Office
Project type:Office
Design: Deep Concept Design Lab
Website:
dc@deepconcept.vip
Design year:2022
Completion Year:2022
Leader designer & Team:YuWenzhe,WangLiang,ChenXiaoyang,YanWenhuan
Project location:ShenZhen,China
Gross built area: 245㎡
Photo credit: One Thousand Degrees Image
Materials:Ultra white glass, Stainless steel, Ash stone, Wayflor carpet, Bouramadi art paint
Brands:MOSEN Office Furniture
{{item.text_origin}}

