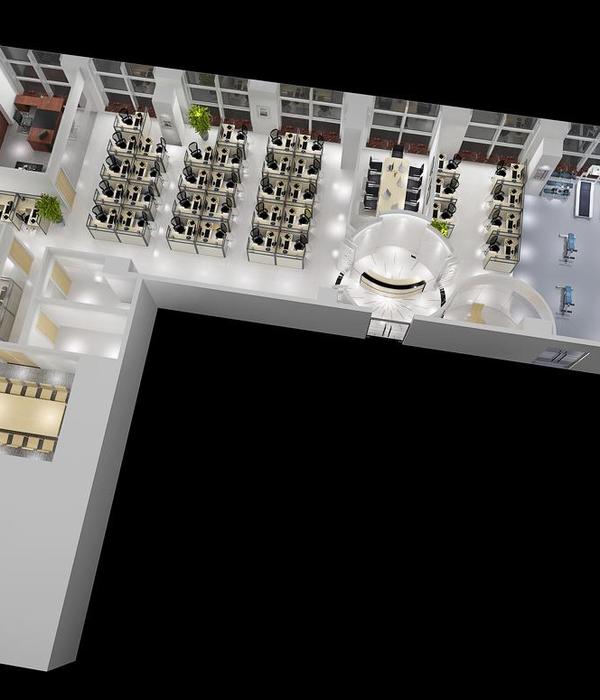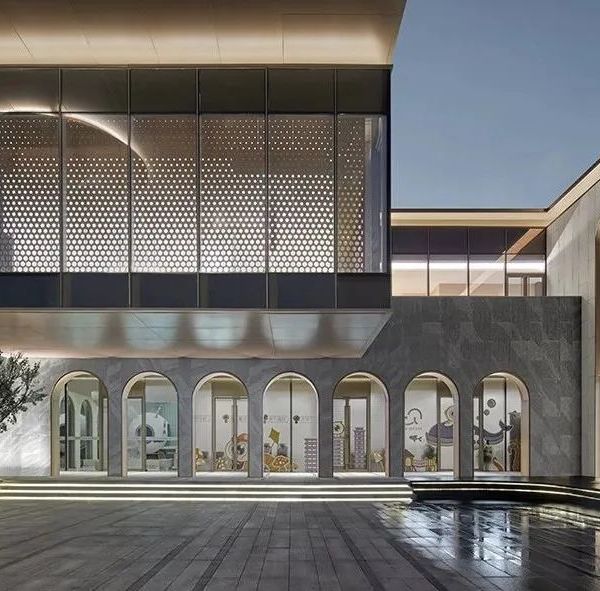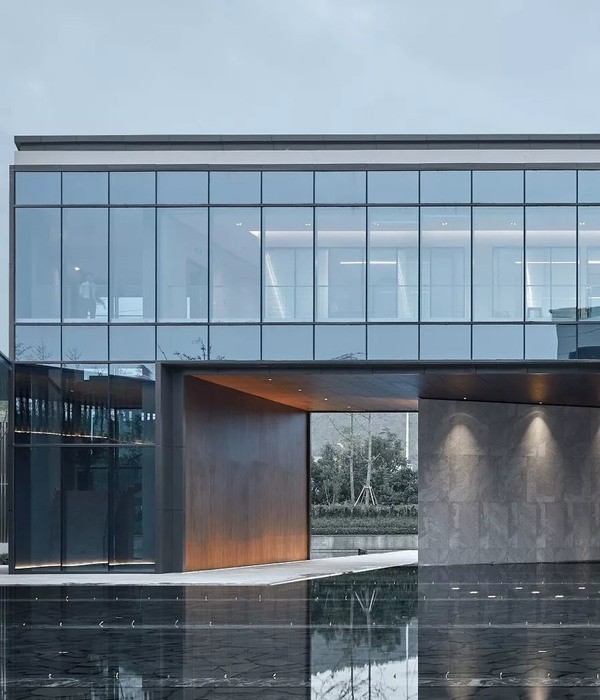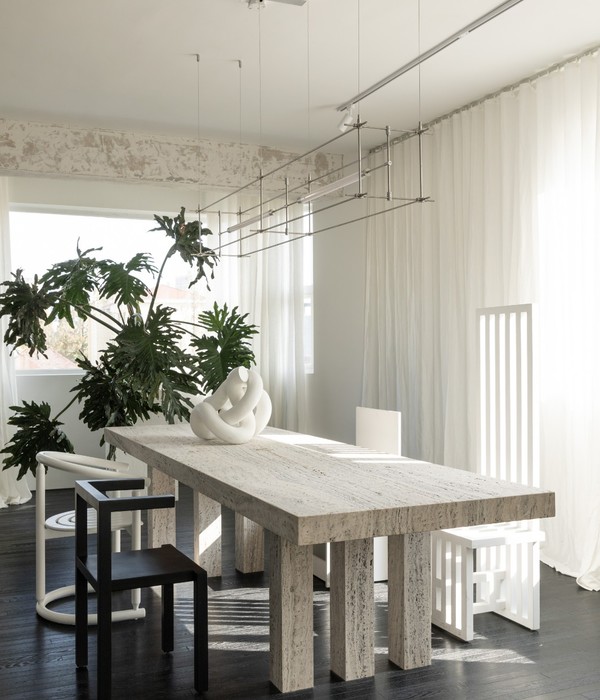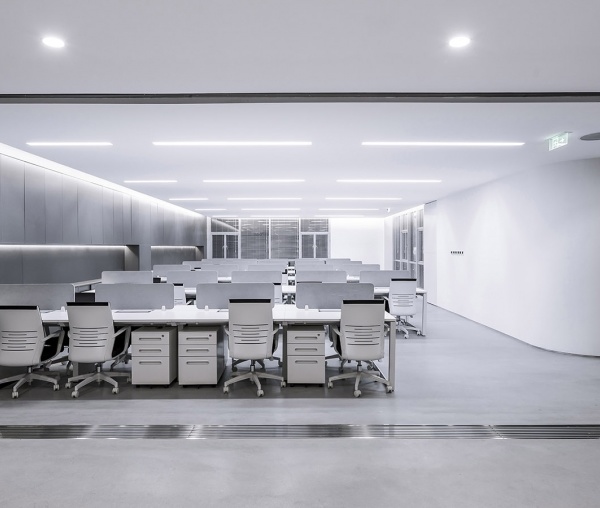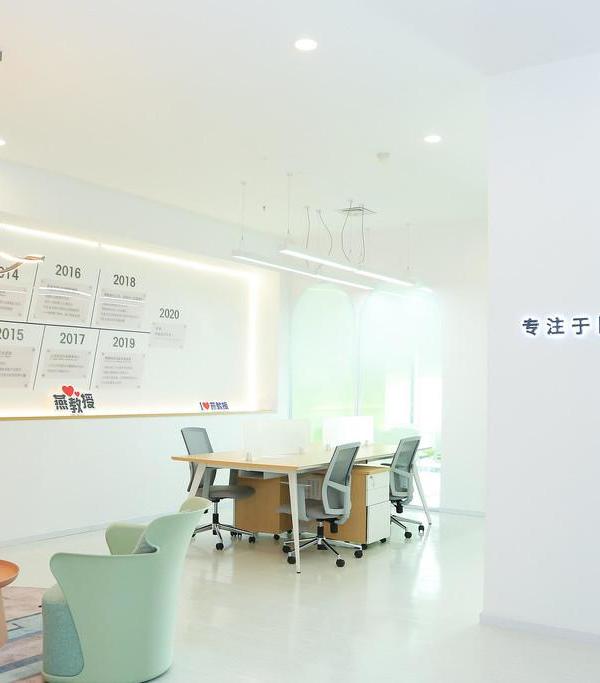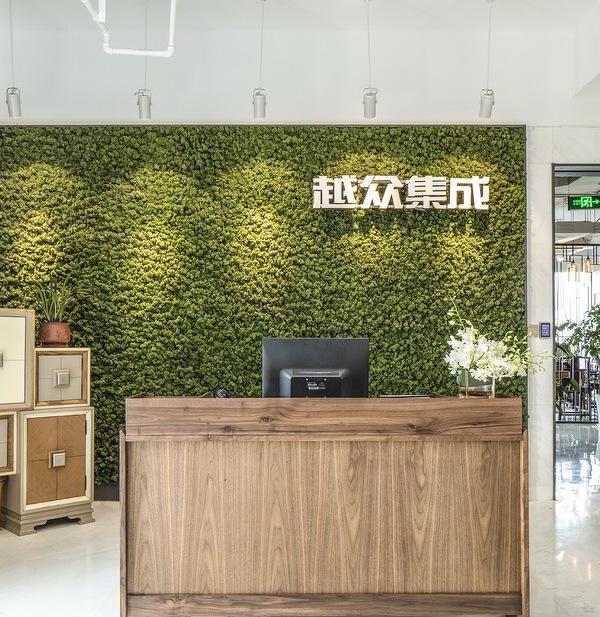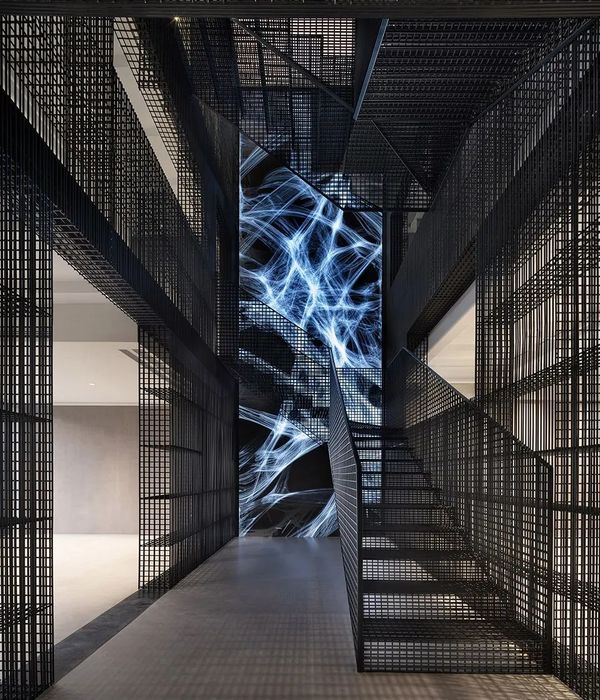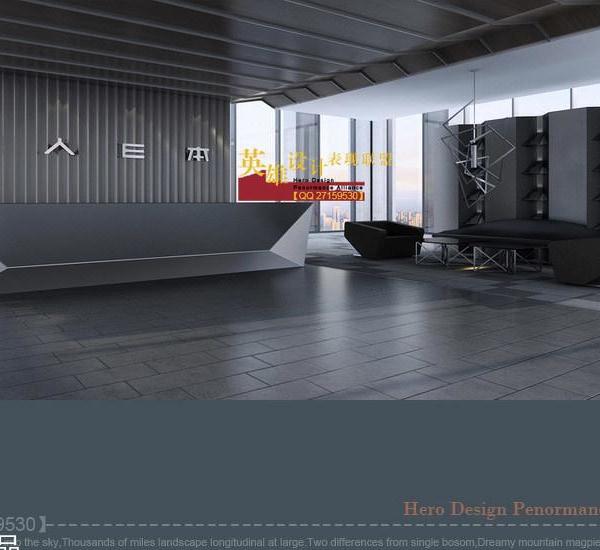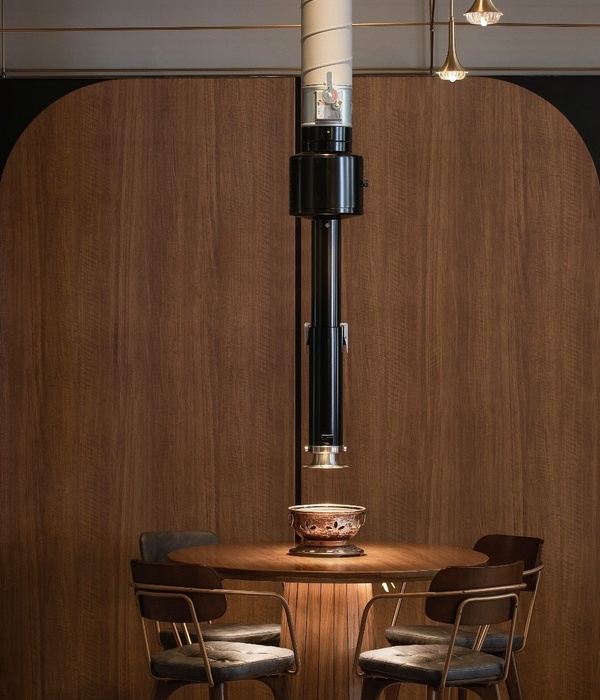JYDP间睦设计受西班牙高端护肤品牌Natura Bissé悦碧施邀请,为其设计位于上海核心商业圈的中国首间办公室。JYDP间睦设计通过对品牌特性——“精粹、自然、优雅、奢华”的调研,并在不脱离其品牌全球办公室及零售店风格的情况下,以“less is more”的设计哲学打造体现Natura Bissé悦碧施品牌内涵的全新办公空间。
JYDP was invited by Natura Bissé, a Spanish high-end skin care brand, to design their first office in Shanghai’s buzzy CBD. JYDP’s interior design for Natura Bissé Office embodies the connotation of their brand philosophy——essence, natural, elegance and luxury, without break away from the modular features of their global office and retail store. In the end, the “less is more” style with minimal touch of details was introduced to unite the overall space.
Natura Bissé悦碧施品牌本身因其历史的悠久性和创始人对产品的独特研究和理念,使其富有了不同于普通大众化护肤品牌的品牌特性和独立性。设计师通过对品牌调性和价值的研究和挖掘,选取自然简单的肌理材质和优美的弧度线条,组合为空间设计中“less is more”的极简主义表现手法。米白色实塑波浪板和同色系肌理漆的使用呈现出符合女性肌肤特质的柔和纹理质感,同时设计师引入足量的自然光线于所有需要隔断的功能房间,体现干净,透亮的办公环境。整体的设计也兼容灵活的办公形式,并满足会议、灵活办公及直播美容室等功能需求。
Natura Bissé has been renowned for its history and the unique research, notions that the founder has invested in the brand, which are different from a lot of popular skin care brands in the market. Through the research and excavation of the brand value, the designer chose to use the natural materials, beautiful curve lines with simple texture to form the minimal expression of “less is more” design philosophy. The use of solid beige waved plastic board, juxtaposed with texture paint in the same color present a soft ambiance in line with the characteristics of women’s skin. At the same time, the natural light are employed to the maximum extent for all functional rooms that need to be partitioned, reflecting a clean and transparent office environment. The overall design is also compatible with flexibility, and adopts the functional requirements for conference, co- working and live stream.
Natura Bissé悦碧施办公室面积不到100平方米,然而在空间划分中,场域需要满足8种不同的功能区域和隔断出6个独立房间,并容纳至少12人固定办公和6人的灵活办公。在此充满挑战的设计背景下,设计师为了最大程度的保留开放办公空间的自然光线,将主要的独立房间设置在了整个空间内的两端。在保留空间入口处自然的弧线墙面基础上,设计师利用墙体的厚度,通过嵌入设计生成产品的展示区域,同时墙体的弧度也作为空间动线形成的一部分。为了使整体空间更加连贯和自然流畅,并且最大化的隐藏独立房间的数量,设计巧妙地将曲线手法从背景墙延伸至两面的外墙体上,并在门的位置处形成闭环,一方面对隐形门进行定位,另一方面使两面墙体形成对称元素,整个办公室在设计上避免元素的重叠,使设计更加统一,具有极简主义美学之感。在会议室及办公室的区域内,墙面对应嵌入渐变色玻璃,保持内部空间的透亮和隐私。整体墙面利用条形波浪板使墙面产生层次与立体效果,全空间使用统一的米白色系漆面,高度契合了自然肌肤的颜色和肌理效果,最终在设计上呈现出符合了Natura Bissé悦碧施品牌调性的柔和、舒适及简约的办公空间。
The site of Natura Bissé Office is less than 100 square meters, while the space needs to meet eight different functional areas and six independent rooms, as well as accommodating at least twelve fixed seats and six flexible ones in terms of the partition plan. In this ever challenging design background, the designer sets the main independent rooms at the end on the both sides of the whole space in order to keep the natural light adequate for the open office. On the basis of retaining the original arc wall at the entrance, the embedded shelves were employed to generate the product display area by virtue of the wall thickness, and naturally the radian of the wall is also a part of the space circulation. In thinking about how to make the overall space more coherent and clean, and the hidden independent rooms “disappear”, the designer meticulously extended the curve lines from this arc wall to the outer walls on both sides, forming a closed loop on each door. This not only enable to locate the invisible doors, but also impel to generate symmetrical elements in each side of the walls, so as to avert the repeating features, making the space more unified and encompassing a sense of minimal aesthetics. In the meeting room and open office area, the gradient glass were embedded in the walls to keep the interior space transparent yet private. The strip waved boards were applied to present the beauty of layering and a three-dimensional effect on the walls. The beige paint conforms to the color and texture of human skin, empowering the interior with soft, comfortable and simple aesthetics in coherence with Natura Bissé brand.
Natura Bissé悦碧施办公室是 JYDP在紧凑场域背景下对简洁精致的现代化办公空间设计的全新探索。整体设计上以一种手法、两种颜色和三种主要材质拼接,诠释了“less is more”的现代精致办公空间设计理念。
Natura Bissé Office is an attempt for JYDP to explore into modern office design under the background of a quite compact site. In the total design scheme, two colors and three main materials are combined to interpret the modern and exquisite concept of “less is more”.
项目信息——
项目名称:Natura Bissé悦碧施办公室
室内设计:JYDP间睦设计
项目类型:办公室
场地地址:上海市长宁区古北SOHO
完工日期:2021-01-30
面积:110sqm
设计团队:孙雅馨,李霖
摄影师:刘瑞特
材料:石塑波浪板,肌理漆,地毯,玻璃
Project Information——
Project Name:Natura Bissé Office
Interior Design:JY Design Practice
Project Type:Office
Location:GuBei SOHO, Changning District, Shanghai, China
Completion Date:2021.01.30
GFA:110sqm
Design Team:Michelle Sun, Leah Li
Photographer:Raitt Liu
Materials:waved plastic board, texture paint, carpet, glass
{{item.text_origin}}


