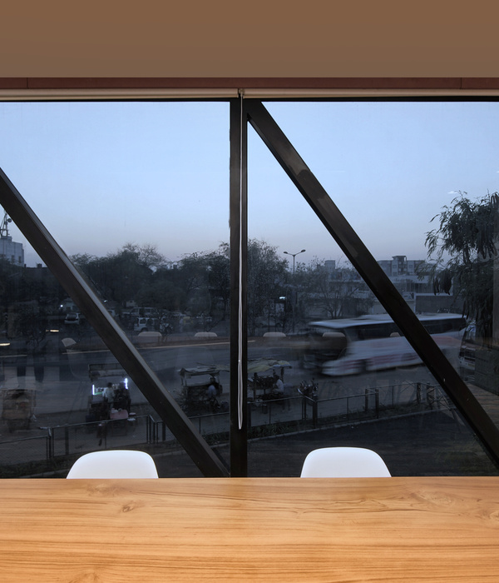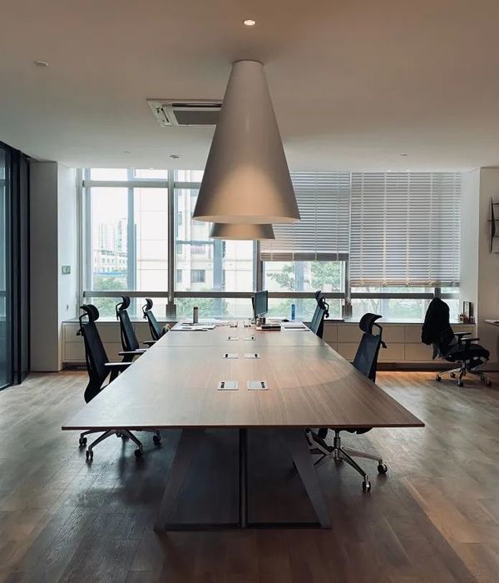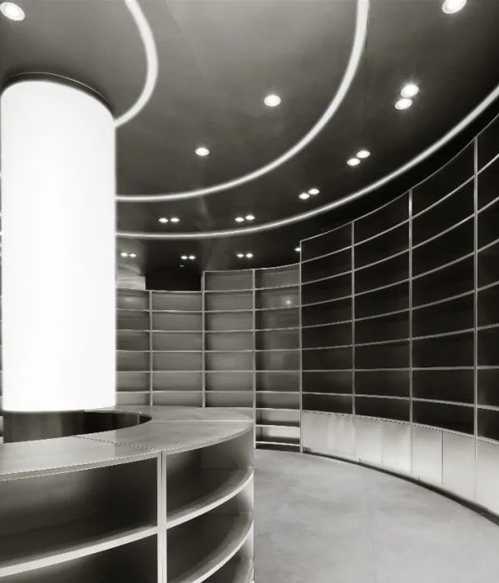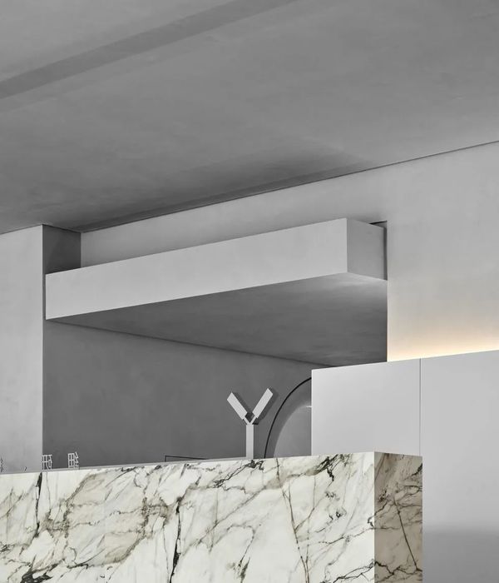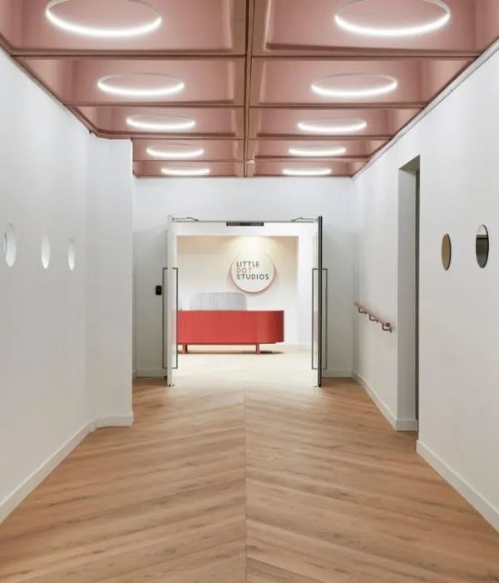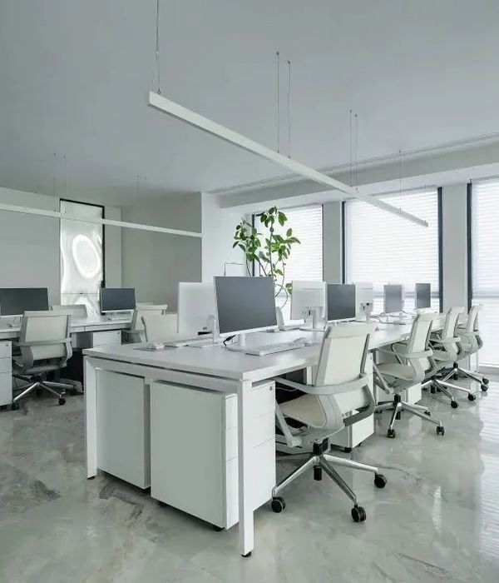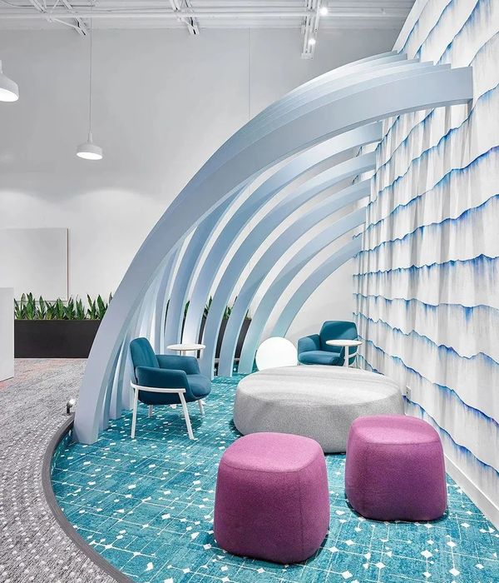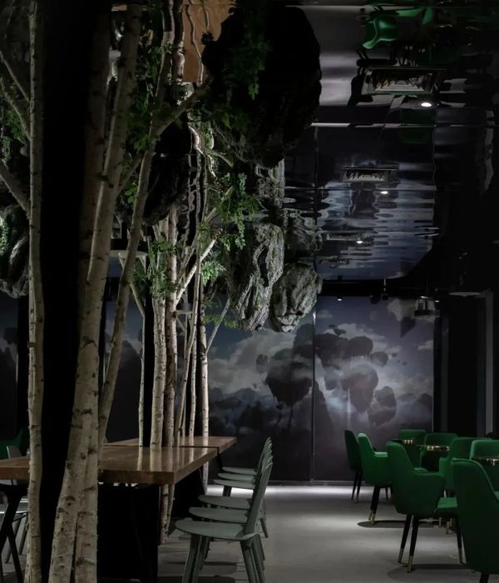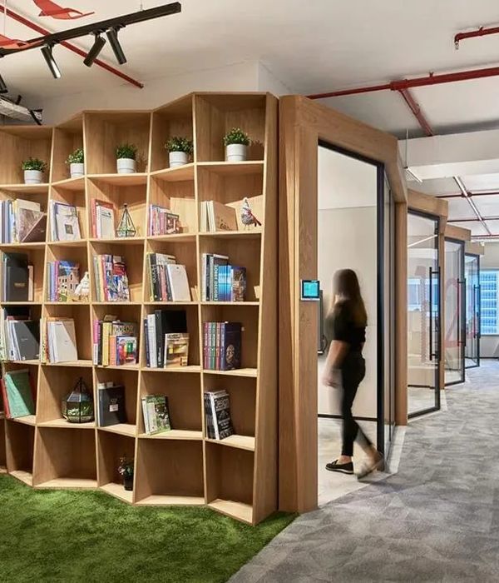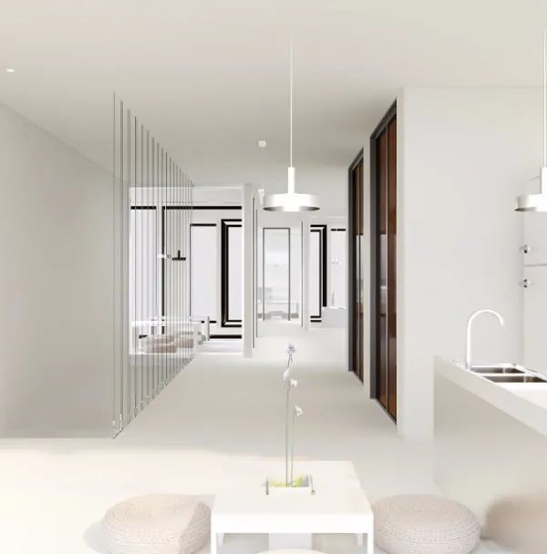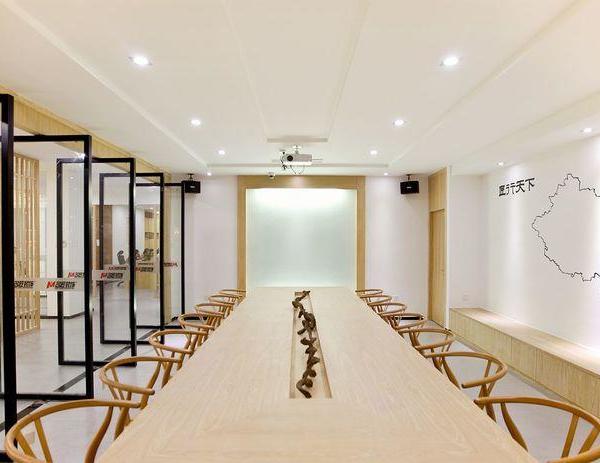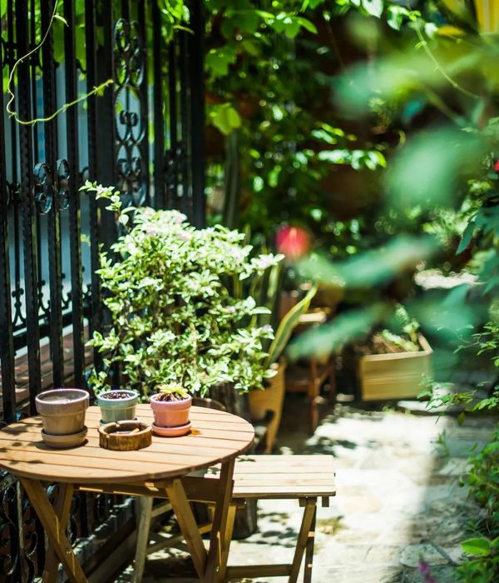PTID reflected Stockland‘s connection to community in the sustainable and people-focused design of the property development company’s offices located in Melbourne, Australia.
The new workplace aptly branded ‘Evolve” was an opportunity to re imagine a new way of working for Stockland and to be held up as an exemplar for future workplace across Australia. The open layout without boundaries or borders provides a diverse landscape of activity settings that amplify visual and physical connections. It is a reflection of an egalitarian Australian urban community – open, connected and full of possibilities.
At PTID, we immersed ourselves with Stockland to understand requirements and provide a flexible, energized environment whilst promoting productivity, team connection, flexibility and health and well-being.
The design outcome is capable of achieving a certified 5 star green star – interior v1.2 rating as well as a certified WELL v2 Gold rating – one of the first workplaces in Melbourne to achieve this milestone. The brief was to create a ‘Better place to work’ which supports the nature of what Stockland do in a space that is a reflection of company values. CARE – Community, Accountability, Respect, Excellence.
The design direction was informed by Stockland’s sense of community and urbanisation. Stocklands space is ordered through urban planning and placemaking principles and Stocklands DNA is physically expressed through built form and materiality.
The strategy was to bring together Rialto’s two core floor plate with internal ‘streets’ leading to a central communal space, enabling flow and connectivity. We created an arrangement of formal and informal meeting rooms, project areas and focus areas together with special VR rooms to support a cultural shift to new working methodologies. This resulted in a flexible, functional and fun office environment that connects people and brand.
A neutral and raw palette was implemented in all the communal spaces highlighted by plantings and vertical gardens. All finishes are environmentally friendly – low VOC emissions, recyclable materials, low consumption, and a celebration of the local community.
Design: PTID
Photography: Lisbeth Grosmann
9 Images | expand for additional detail
{{item.text_origin}}

