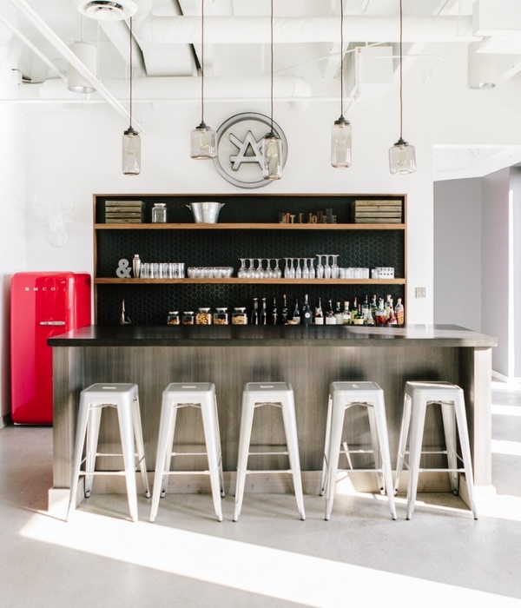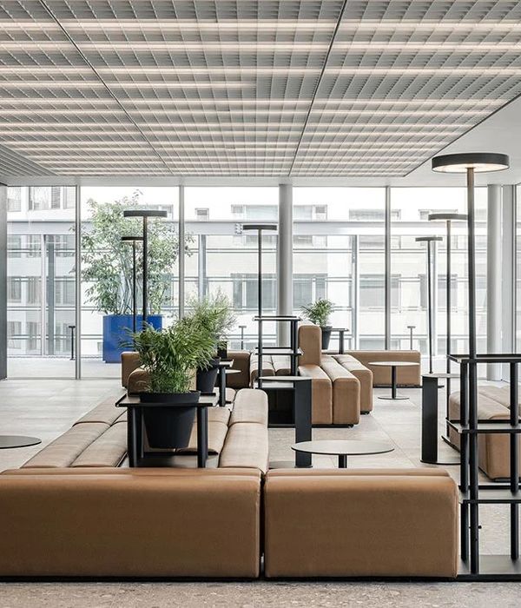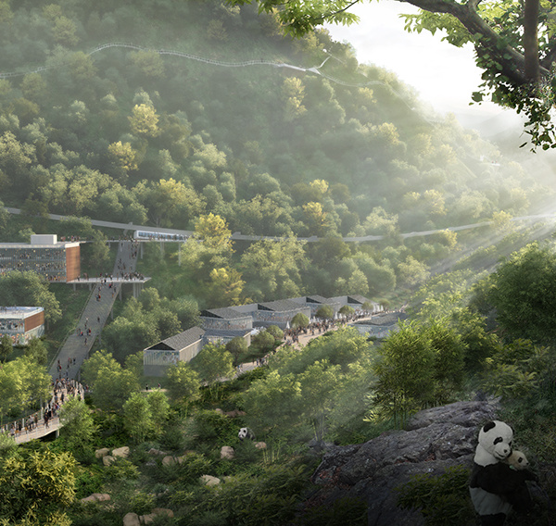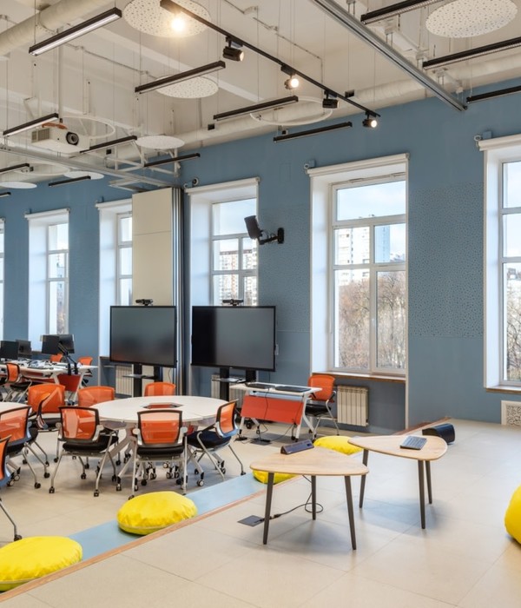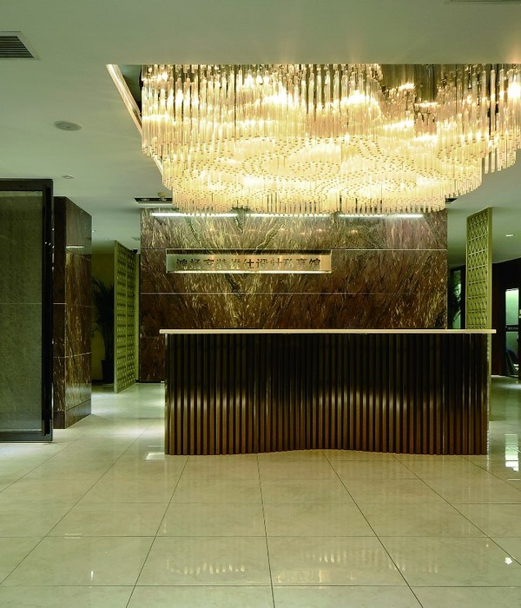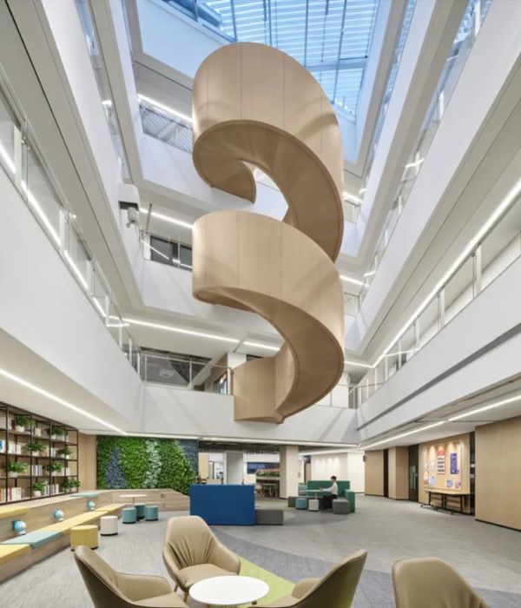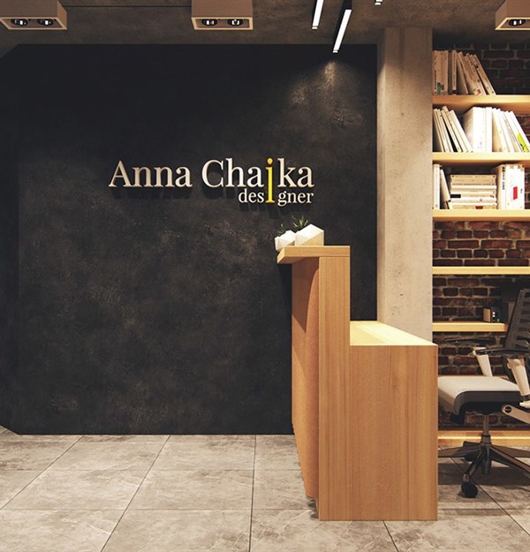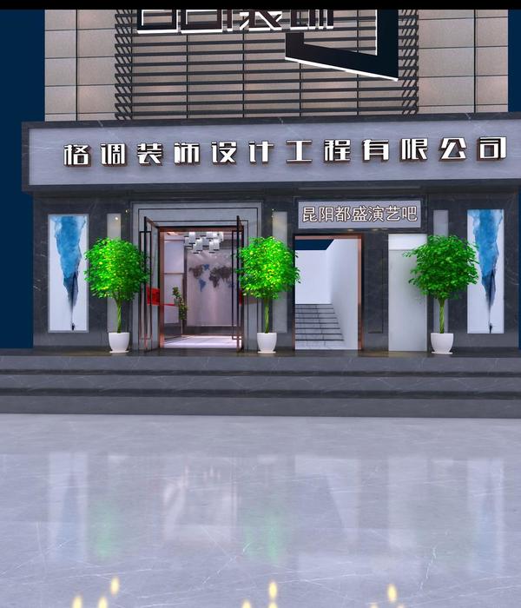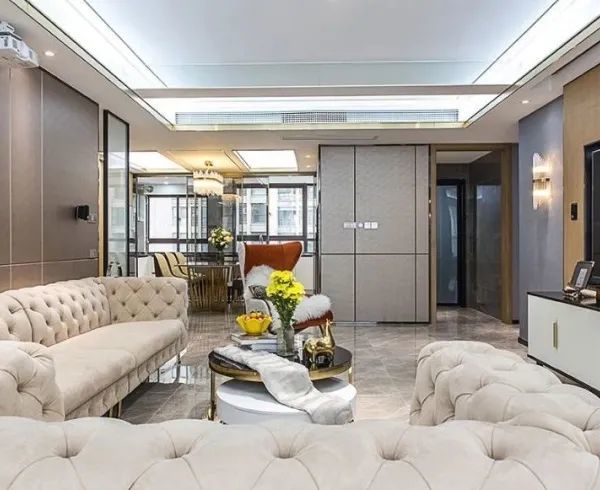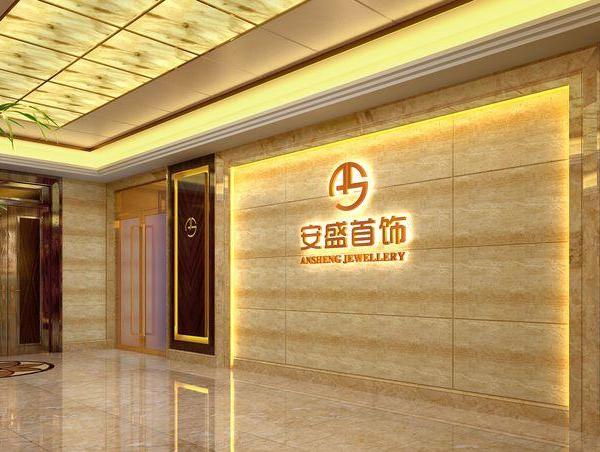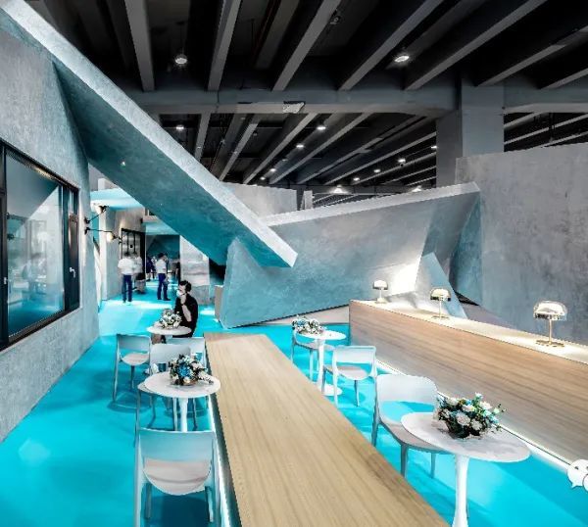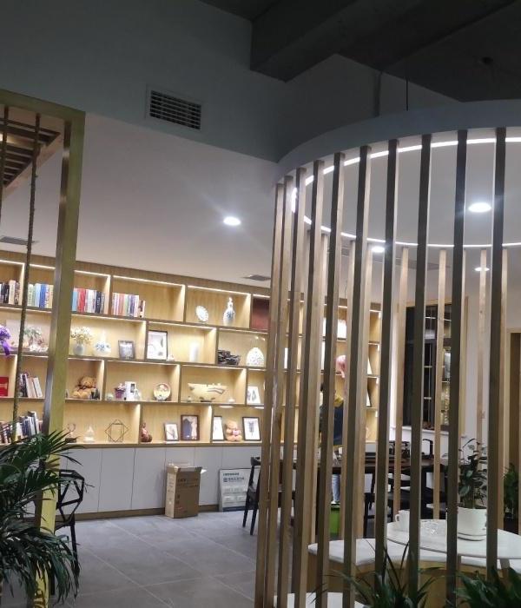Architect:STUDIO DLUX
Location:Brazil; | ;
Project Year:2019
Category:Offices
Construction company Tenda needed to transform their office’s auditorium into a modern, more dynamic and integrated space, to allocate their marketing team. With a short deadline and a limited budget, we decided to bring easily executable solutions, with low dust and noise impact, as the rest of the office was still operating normally during the construction period.
The success of the project was due to prioritization or specific modifications on flooring, quick production furniture and wallpapers, distinguishing the space from the rest of the building. The carpet floor had some specific modifications, to create a pattern of colors matching the company’s branding. Taylor-made cabinets were also designed, supplying the team’s storage needs.
All other furniture of the project was produced by digital fabrication, ensuring quick production and installation. The Collaboration Tables, from Opendesk, had to be adapted to a specific measurement and were already installed with the network and electricity cabling, due to the company’s requirements.
One great necessity of the company was a space for quick meetings and decompression. A small lounge with a tall desk were installed next to the large storage locker, that also works as a whiteboard for presentations.
▼项目更多图片
{{item.text_origin}}

