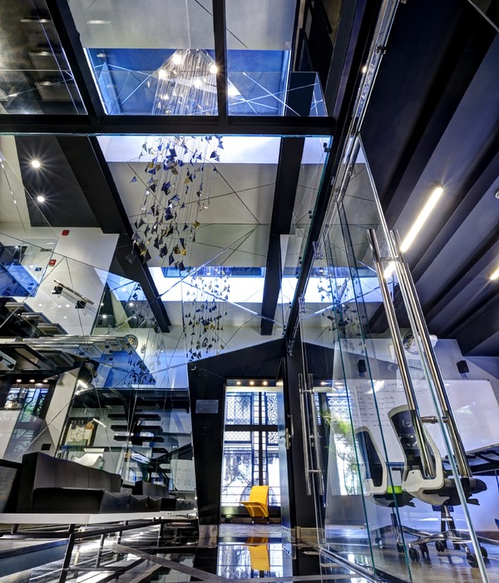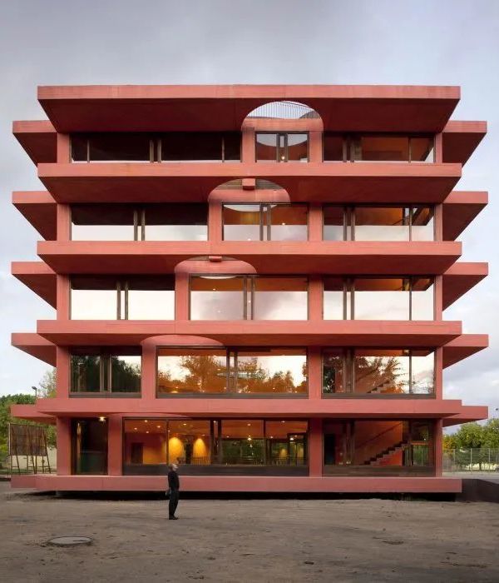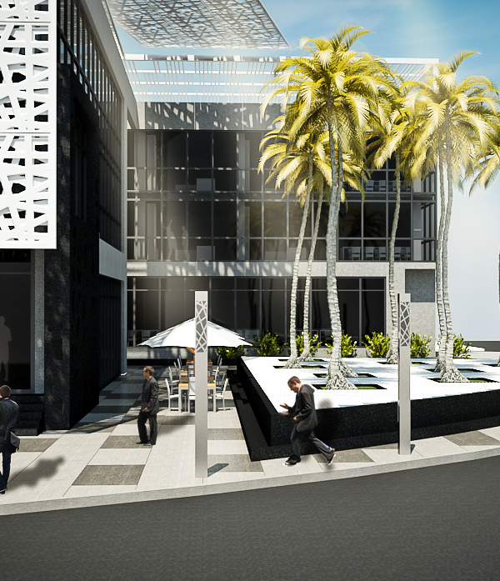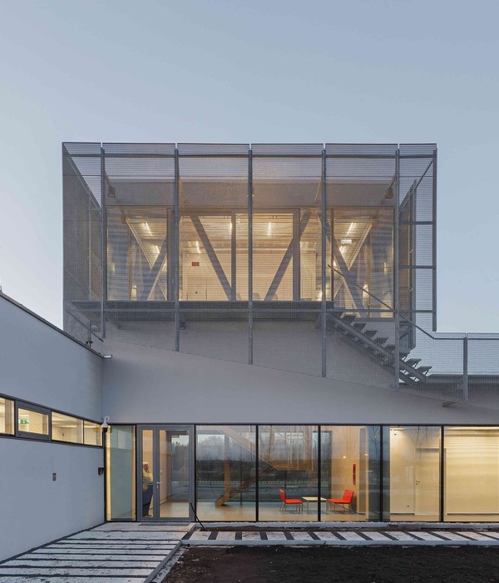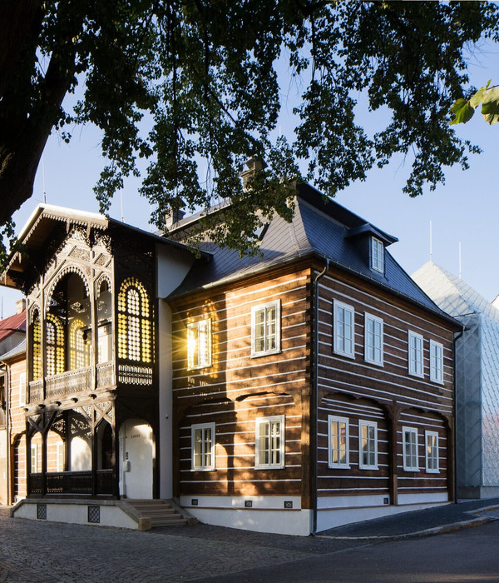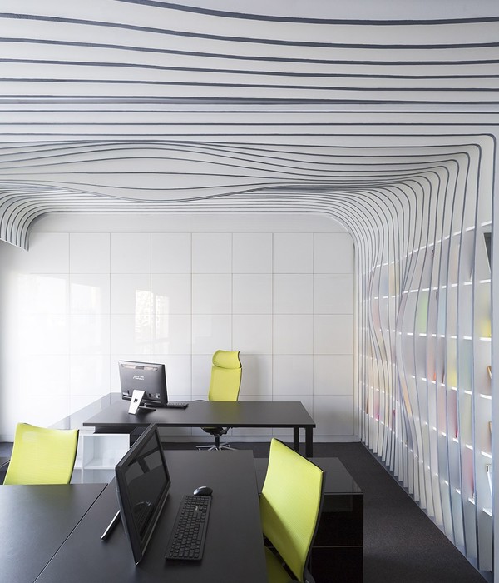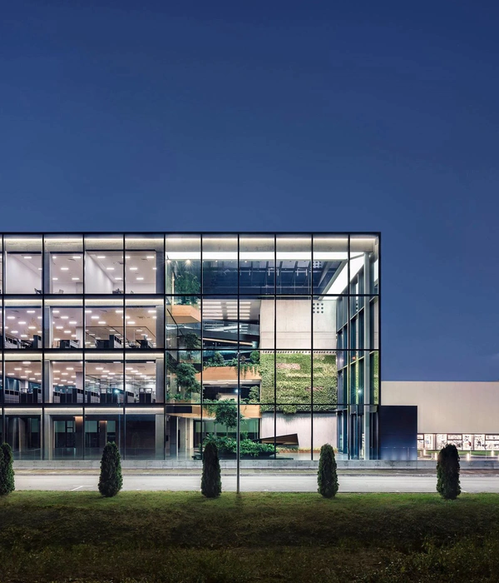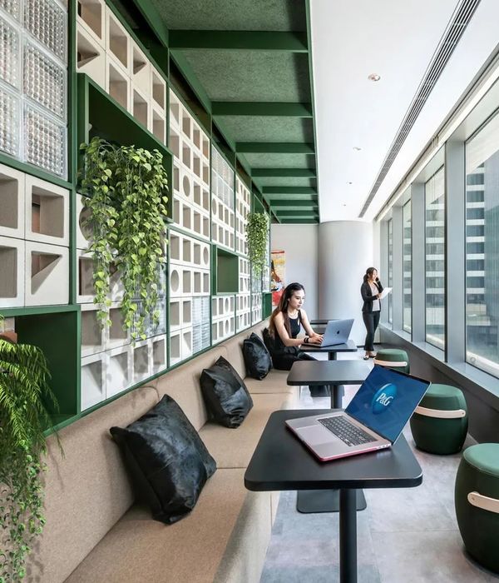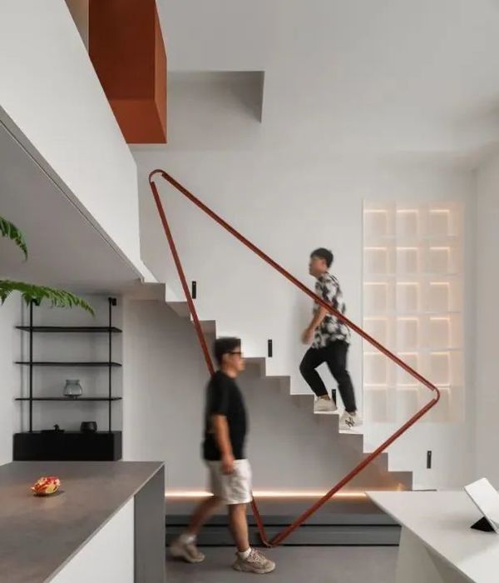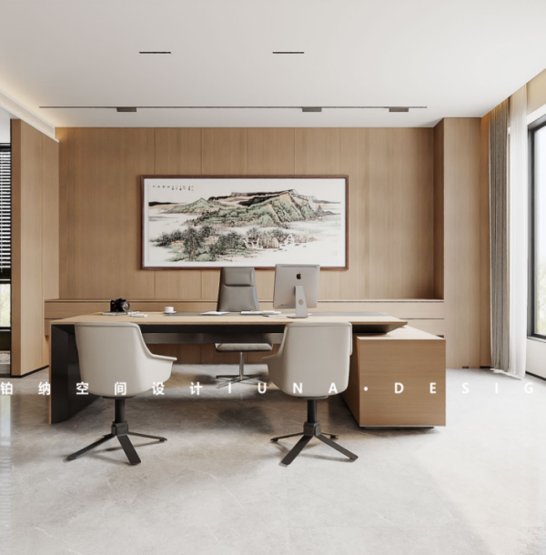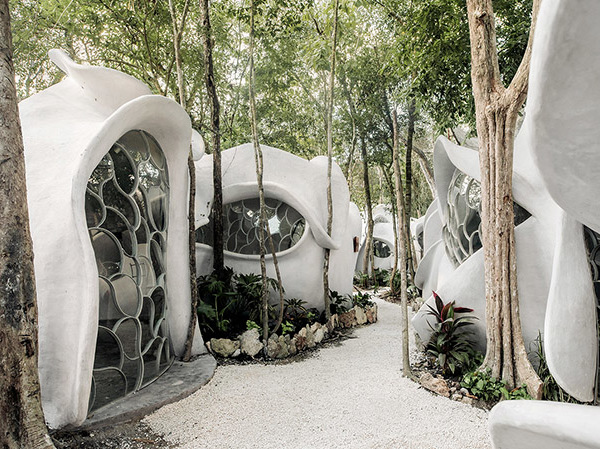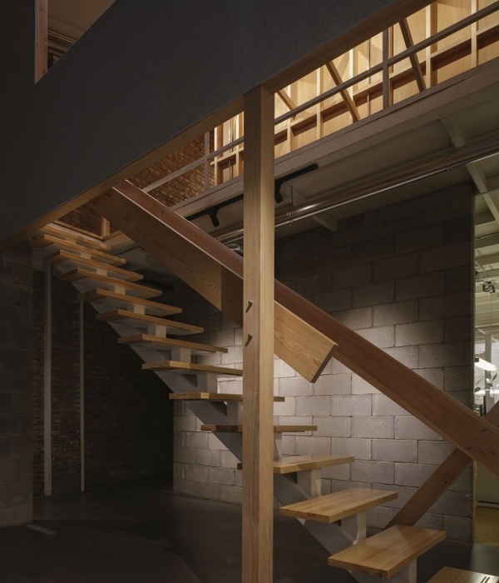Tatyana Nemtinova and SmartVN have collaborated to design the IT Polygon at the Bauman Engineering School №1580 in Moscow, Russia.
Bauman physics and mathematics School was founded in 1989 at the Bauman Moscow State Technical University (BMSTU, Bauman MSTU).
The IT polygon project is the transformation of the main auditorium of the school into a multifunctional classroom for the study of IT technologies. The tasks of the IT class: development of scientific and technical creativity of children; development and implementation of joint network educational programs; conducting scientific and practical activities in the field of scientific and technical creativity and information technology.
The main design solution is the division of the auditorium space by mobile partitions, the use of mobile furniture, and a bright color palette. With the help of mobile partitions, the space is divided into four self-sufficient classrooms, or forms a single creative space for holding general workshops and events. One of the classrooms is located on a platform with an elevation of 450 mm relative to the main floor level, thereby forming a scene. Each classroom has an original color scheme that forms a single geometric color pattern.
All classrooms are equipped with the latest computer technologies, 3D printers, virtual reality glasses etc. Also, each auditorium has its own control panel for electrical systems: adjustment of various modes of lighting, air conditioning, acoustic system.
Much attention has been paid to sound insulation. Mobile partitions have high soundproofing properties and acoustic panels were used in the wall decoration. Additional insulation is provided by suspended ceiling panels, which also have an aesthetic function – complementing the geometric design of the space.
Design: Tatyana Nemtinova and SmartVN Design Team: Tatyana Nemtinova, Denis Andreev Photography: Dmitry Donskov
8 Images | expand images for additional detail
{{item.text_origin}}

