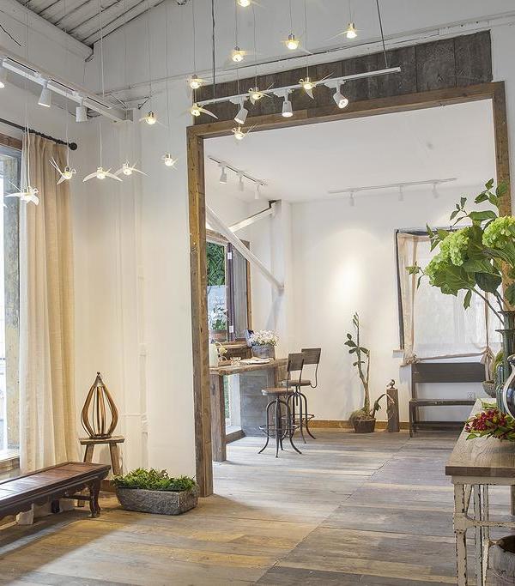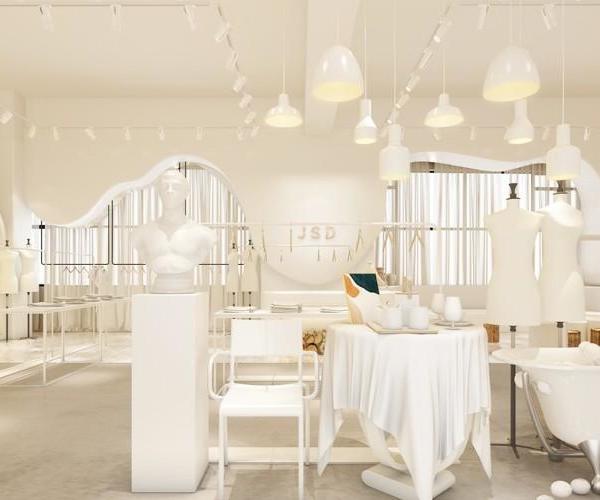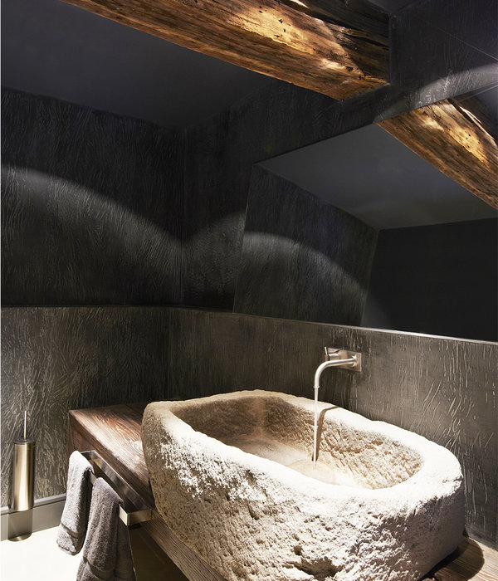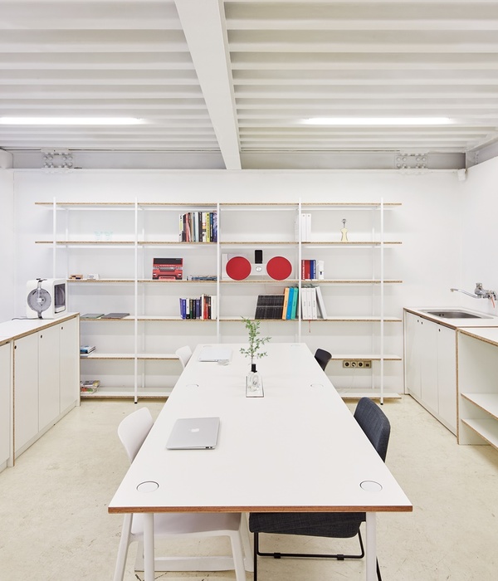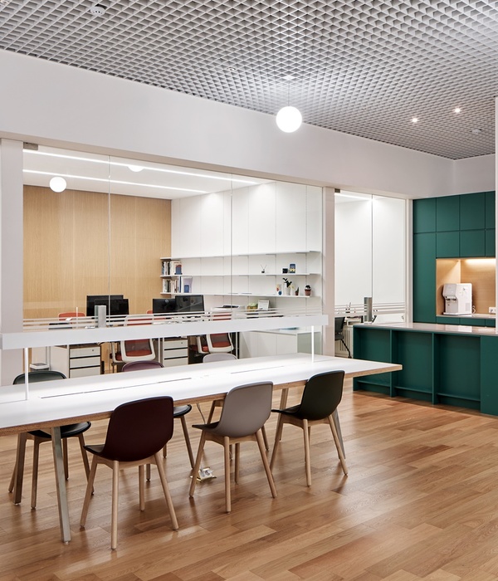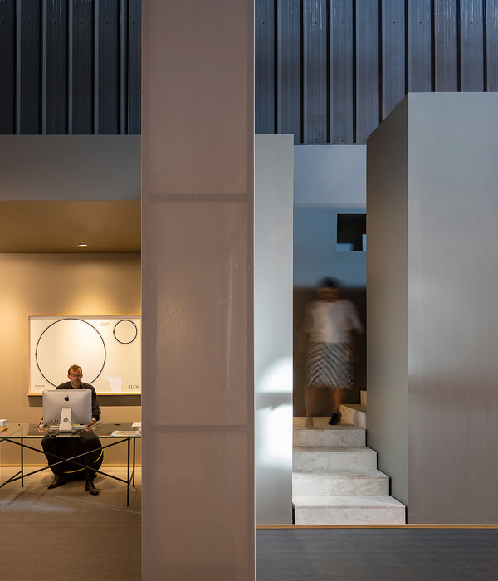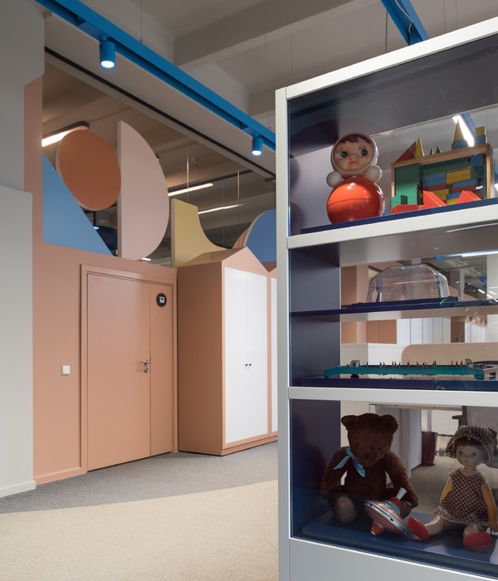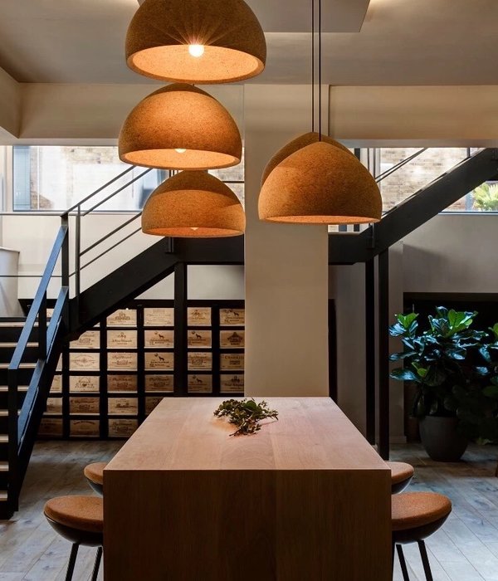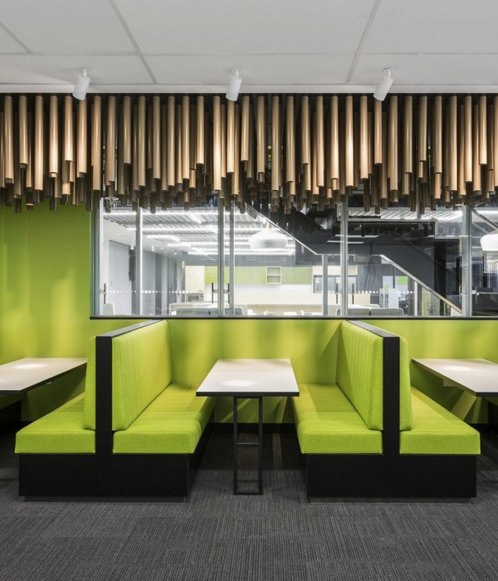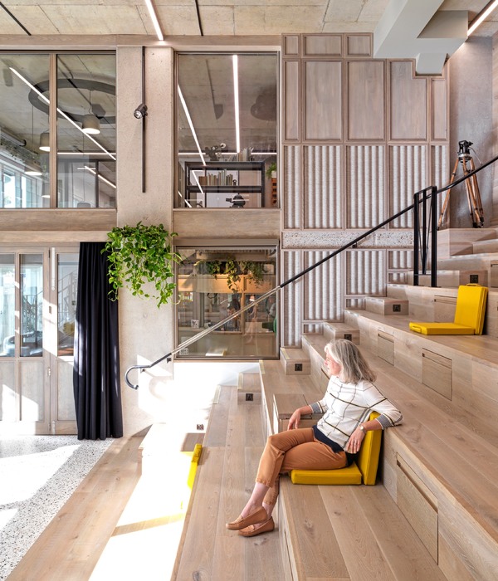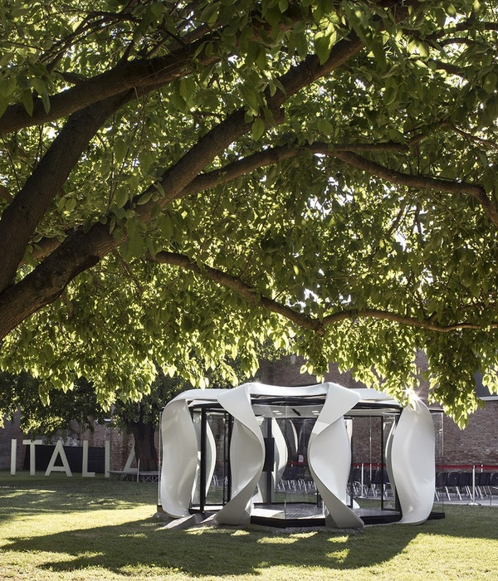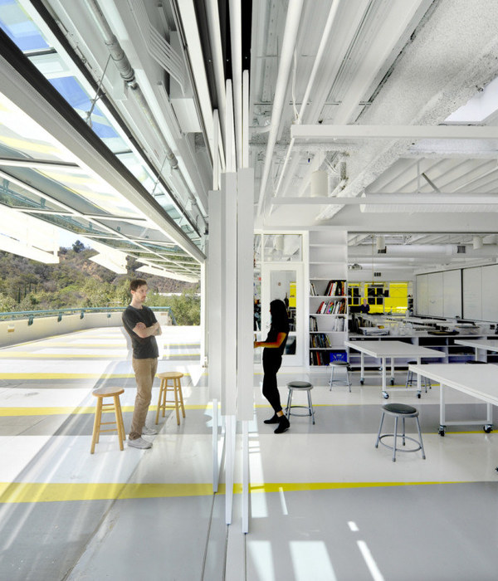© Danyi Balázs
(C)Danyi Balázs
架构师提供的文本描述。在北部和黑海交汇处的中间,多瑙河和莫沙尼-多瑙河口之间的1,794公里处,沿1号高速公路修建了Győr和G nyű之间的多瑙河口,建成了Győr-G NYű国家公共港口,作为货运物流中心。
Text description provided by the architects. In the middle of the path where the North and the Black Sea meet, at the 1,794 km mark of the Danube River and the Mosoni-Danube Estuary between Győr and Gönyű, along highway 1, the Győr-Gönyű National Public Port was constructed, serving as a freight logistics centre.
© Danyi Balázs
(C)Danyi Balázs
港口管制大楼的设计灵感来自于严格的港口基础设施系统和俯瞰海港的河岸,以及河对岸水流的剧烈流动。该服务大楼作为一个多功能港口检查单位,包括与河中驳船、处理和储存废物和危险材料的船只、汽车储存、办公室、水质测试实验室、会议室和客房之间的通信系统。
The design of the port control building was inspired by the strict system of port infrastructure and the riverbank overlooking the harbour as well as the vigorous movement of the water on the other side of the river. The service building acts as a multifunctional port inspection unit, including a communication system with the barges in the river, boats for disposing and storing waste and hazardous materials, car storage, offices, water quality test labs, meeting rooms and guest rooms.
该港口也是水、公路和铁路公路运输的枢纽。大楼的一楼正好沿着铁路运输系统的东西方向。建筑物的组成部分一致符合垂直分割。底层用混凝土框架加固,通过该框架,悬臂钢楼梯的锚固单元可以交叉。在通往河畔的道路上,有一个玻璃结构,让使用者可以监督海港的工作,以及提供一幅由周围地区提供的自然景色的全景图。地面办公部分是工人所在的地方,但在外部提供了额外的屋顶花园和露台。
The port also serves as a junction of water, road and rail road transport. The ground floor of the building precisely follows the east-west direction of the railway transport system. The components of the building consistently fits a vertical segmentation. The ground floor is reinforced with a concrete frame, through which the anchoring elements of the cantilever steel staircase can be crossed. There is a glass structure extending over the road to the river side, allowing the user to supervise the work in the harbour, as well as providing a panoramic view of the natural scenery provided by the surrounding area. The ground level office section is where the workers are located, but additional roof top gardens and terraces are provided on the exterior.
© Danyi Balázs
(C)Danyi Balázs
建筑物按功能划分。在一楼,在一个垂直于海岸的楔子中,有办公室、客房、行政办公室和一个与河流平行的会议室。所有功能都可以直接从大厅进入。高架地板被建筑物的遮阳面和朝南遮阳系统包围,可以在会议室的两边打开。在不断变化的光线条件下,阴影的镀锌表面使建筑物穿着不同的衣服。
The building is divided according to the function. On the ground floor, in a wedge perpendicular to the shore, there are offices, guest rooms, executive offices and a meeting room, parallel to the river. All functions are directly accessible from the lobby. The elevated floor is surrounded by a sun-shaded side of the building as well as a south-facing shading system that can be opened on both sides of the meeting room. The shaded galvanised surface of the shade under the changing light conditions puts the building in a different garment.
© Danyi Balázs
(C)Danyi Balázs
Floor Plan
© Danyi Balázs
(C)Danyi Balázs
Floor Plan
在设计中采用现代技术,使建筑在能源和劳动力方面都具有很高的效率。建筑物的热和电是由环境感知技术控制的.当填充隔墙时,土壤被放置,光伏系统使建筑物自我维护,因为储存的雨水被用来保持屋顶花园的活力。在建筑物的南侧安装了一个通讯天线塔,使工人能够更好地相互合作,但更具体地说,使建筑物和海港之间的通讯更加容易。
Implementation of modern technology in the design makes the building highly efficient in both energy and labour. The heat and electricity of the building is controlled by environment-aware technologies. When filling the partition, the soil was placed and the photovoltaic system makes the building self-maintained as stored rainwater is used to keep the roof garden alive. A communication antenna tower was implemented on the south side of the building, allowing for workers to better cooperate with each other but more specifically making communication between the building and the harbour easier.
© Danyi Balázs
(C)Danyi Balázs
Architects sporaarchitects, Térhálózat
Location National Public Port Győr-Károlyháza, Kikötő l. 0691/4 hrsz., l 0691/4 hrsz., 9011 Hungary
Category Control Center
Architects in Charge Ádám Hatvani, Attila Korompay, Tibor Dékány
Area 708.0 m2
Project Year 2016
Photographs Danyi Balázs
Manufacturers Loading...
{{item.text_origin}}

