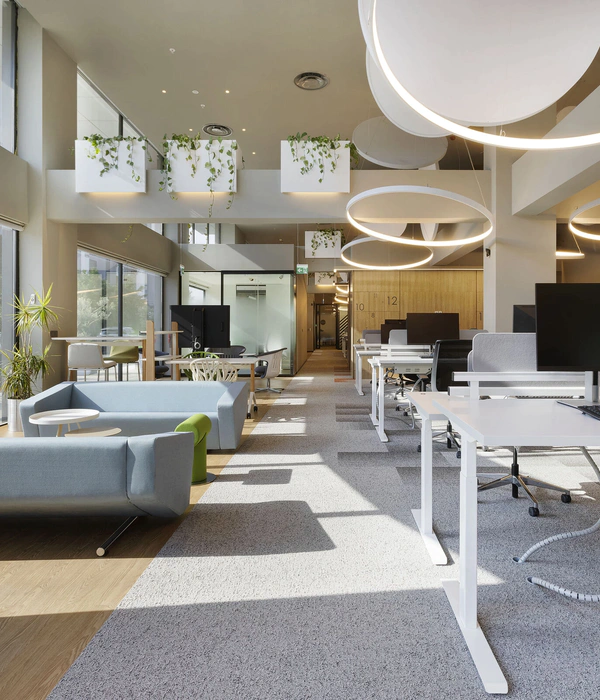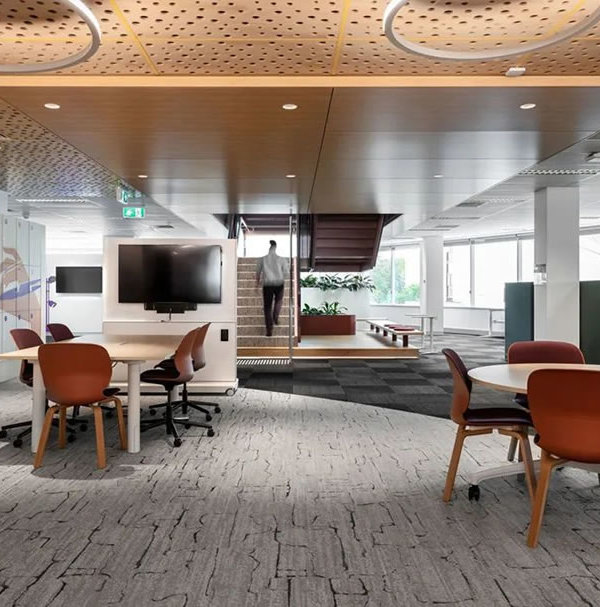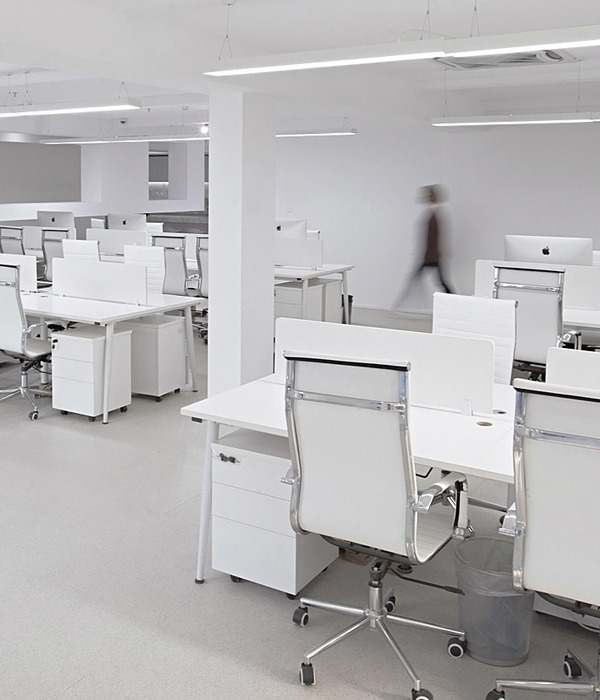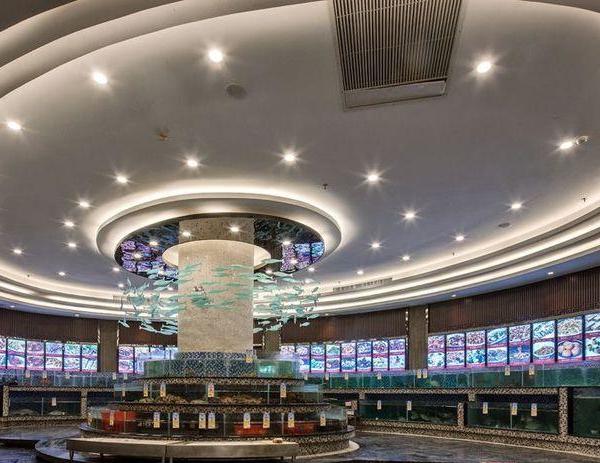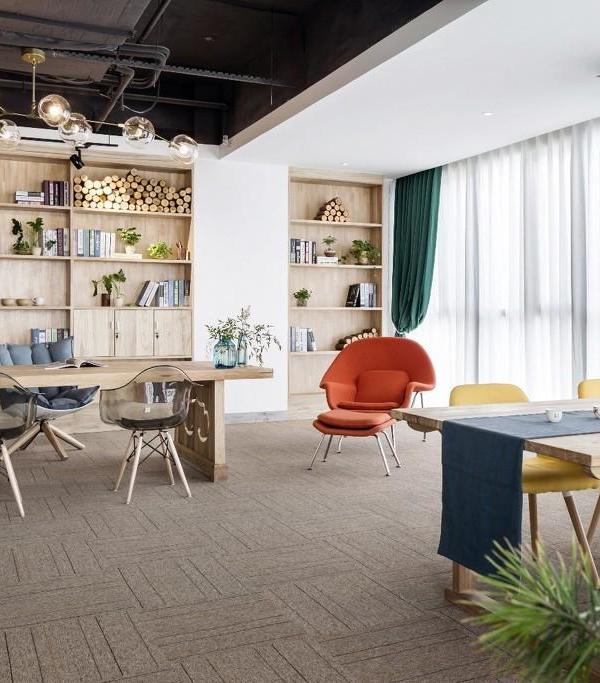Zaha Hadid Architects的设计满足了当代会议的需求,运用先进的信息技术手段赋予协作共享空间更高的灵活性和舒适度。
Addressing new requirements for contemporary meeting areas, Alis is designed to enhance collaboration and cooperation within a space that integrates flexibility and comfort with advanced information technology.
▼装置与环境,the installation and the surroundings
▼可定制的移动空间,a customised mobile space
Alis是为会议和互动量身打造的移动空间,可以适应室内室外多种环境。不论是办公室还是商业区,甚至是车站、机场等公共区域,都可以置入Alis,根据用户的需求创造出即时的会议空间。
A mobile space to meet and interact, Alis can be installed in a diversity of settings: indoor and outdoor, offices and commercial spaces, as well as civic and communal settings such as stations and airports. Alis creates an instant meeting room that can be fully customised based on the requirements of its users.
▼既私密又通透的庇护所,providing privacy and shelter with optimal visibility
设计将创新技术和精密制造相结合,实现了最大连通性。Alis以兰花为灵感,整体造型仿佛花瓣簇拥着内核,形成了一处既私密又通透的庇护所。
Combining innovative design technologies with maximum connectivity and precision fabrication, the design is informed by the petals of an orchid which embrace the pod and provide privacy and shelter with optimal visibility.
▼展览现场,on Exhibition
▼入口斜坡,the entrance
Tecno团队以最高标准实现了Zaha Hadid Architects的设计,建造过程中运用了 3D 打印和 CAD/CAM 等严密的数字制造技术。
Designed by Zaha Hadid Architects and constructed by Tecno to the highest standards with exacting digital manufacturing techniques including 3D printing and CAD/CAM tooling.
▼两侧开门,doors on both sides
▼内部视角,interior view
模块化设计的舱体可以轻松拆卸、运输与再利用,并能够更新内部配置,激发新的功能。舱体中的所有元素聚合成了一个可循环的整体,通过组件的回收与升级,装置的寿命将大幅度延长,并将浪费控制在最少。
The modular design enables the pod to be easily be disassembled, transported, repurposed and re-used in different configurations for alternative functions. Each element of the pod is integral to its circular design cycle that ensures long-life durability and minimal waste with components that can be recycled or upcycled into second life applications.
▼模块化舱体,the modular design
▼内部视角,interior view
项目外观以自然为灵感,定制的镶板系统与地板、天花板中又巧妙地暗藏了大量电子机械装置。作为一个灵活度高、可识别的聚会空间,Alis代表着未来崭新的协作方式。
From its bespoke panelling system to its floor and ceiling that discreetly conceal most electronic and mechanical installations within a cohesive design inspired by nature, Alis represents the future of collaboration: a place to meet and connect that is highly flexible and identifiable.
▼效果图,renderings
▼效果图,可定制的会议空间,renderings, customised mobile space
Architect: Zaha Hadid Architects (ZHA)
Design: Patrik Schumacher
Project Director: Michele Pasca di Magliano
Project Associates: Pierandrea Angius, Maria Tsironi
Project Team: Stefano Paiocchi, Valentina Cerrone, Mariana Custodio De Santos, Nicolas Tornero, Angelica Videla
Video Content: Zaha Hadid Architects; Michele Pasca di Magliano, Manon Janssens, Henry Virgin
Sponsor & Technical Production: Tecno S.p.A
Tecno S.p.A President & CEO: Giuliano Mosconi
Tecno S.p.A Vicepresident: Federico Borsani
Tecno UK: Alessio Zampaglione
Project Tech Leads: Renato Dell’Orto, Stefano Viganò
Glazed Partitions Supplier: Elliott Engineering & Consulting
{{item.text_origin}}






