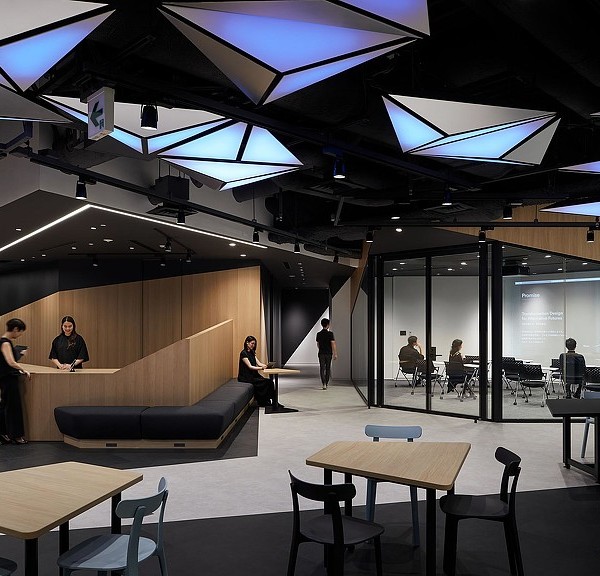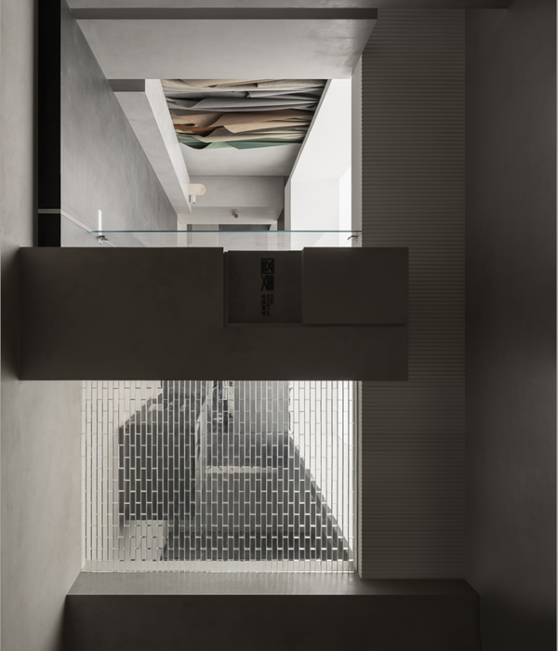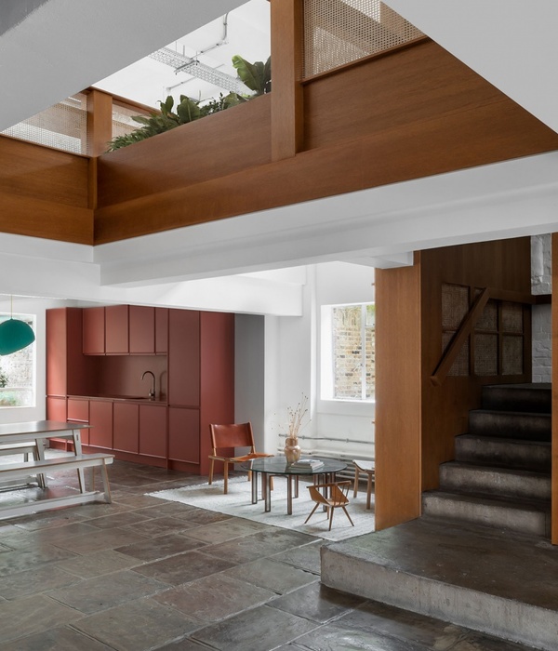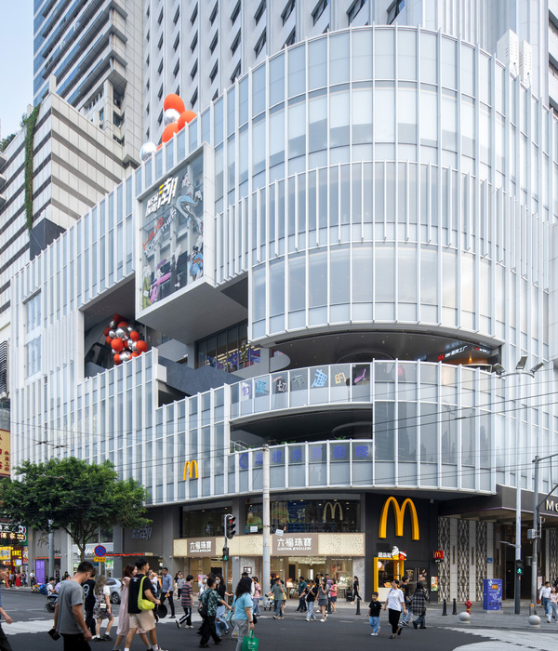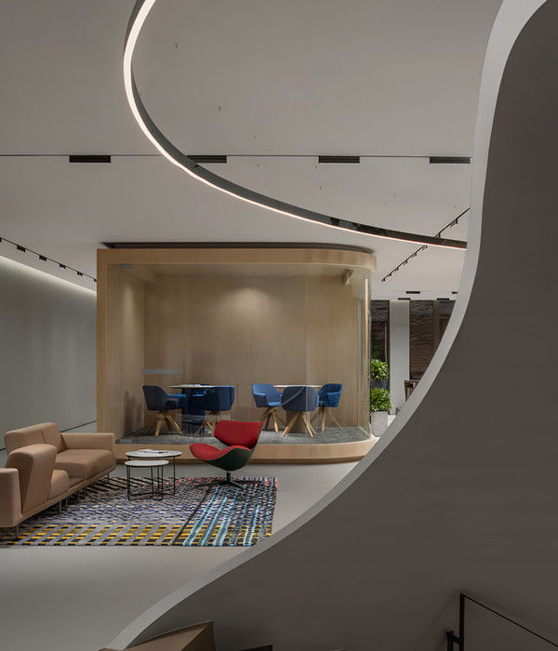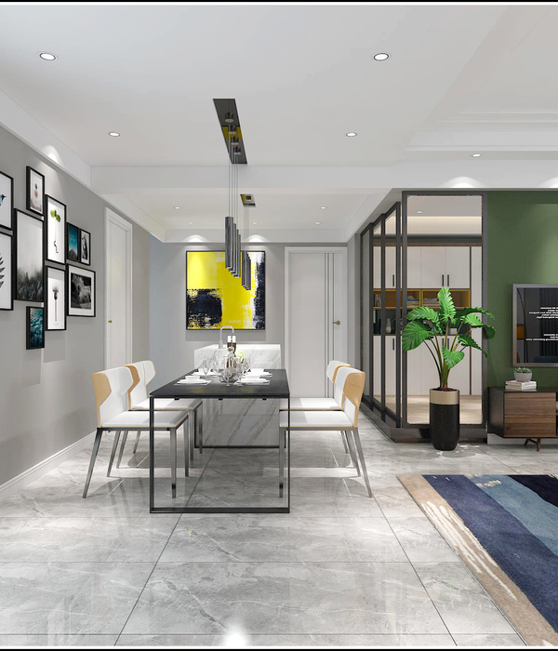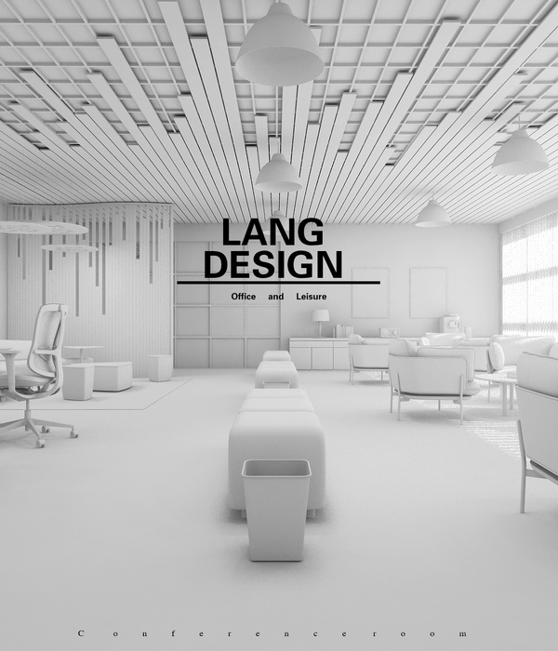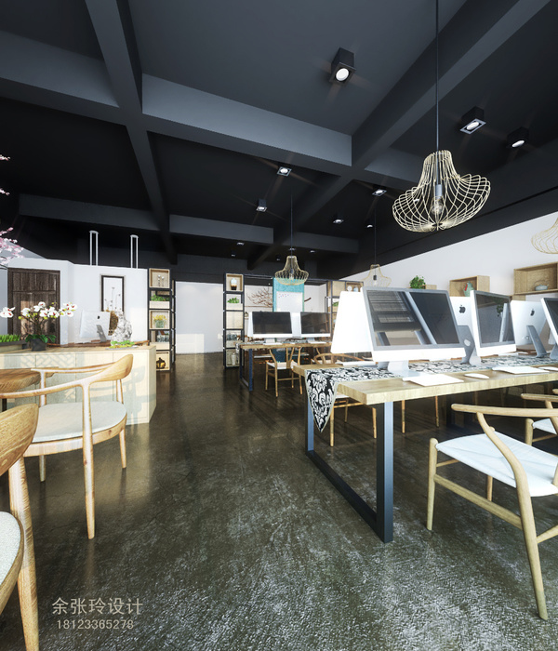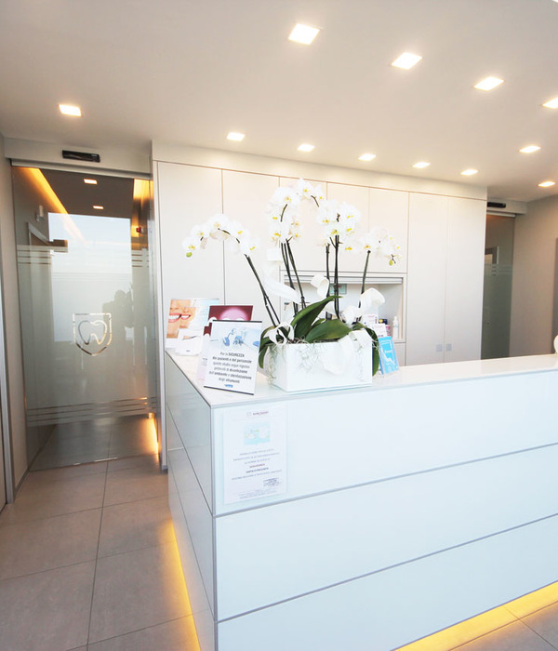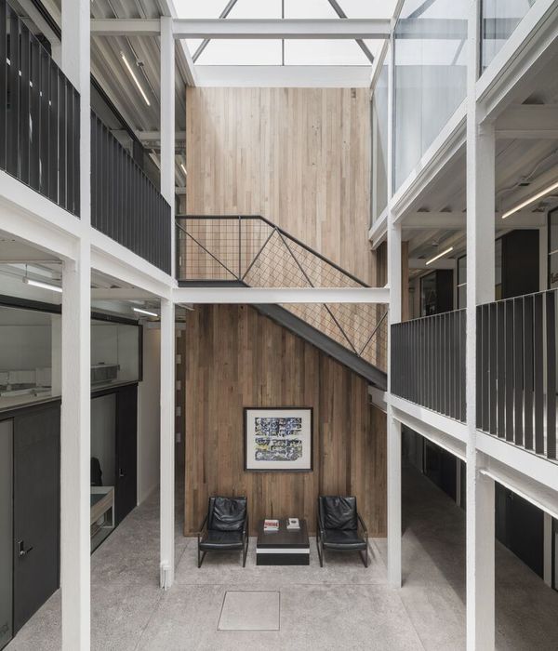- 项目名称:北京山河影视文化办公室设计
- 设计单位:沃空间(VOSPACE)
- 项目地址:中国北京市
- 项目业主:山河万物影视传媒南京有限公司
- 项目面积:800平米
- 三楼:办公区
期待做得更好,期待助您一臂之力。
(the interview is only in Chinese)
▼办公室空间一览,overall view of the office
沃空间:一共和3-5个甲方有过沟通,最终接到1个项目。
沃空间:接到的项目是办公空间设计,设计费为22万元。目前项目已经结束,更了解客户所在领域的工作&生活状态。
沃空间:本身我们接触异地客户较多,大家心态都比较开放,平台对接并无感觉多大差异,也并未遇到因渠道原因产生的问题。
沃空间:1.沃空间都是带有新思维来深度考虑设计;2.配设计项目管理为客户省心;3.有效成本控制客户省钱。
沃空间:提升与客户直接沟通效率。
甄先生:一共跟三家沟通过。
甄先生:他们之前有一个项案例叫行走的白色空间我比较中意。(这家公司)本来是杭州的,我们是北京的,地理上不是很便利,但是这个案例我很中意,所以最后选了他们。
甄先生:我觉得挺好的,能接触到不同地区的设计师,没有这个平台的话,我也不会找到杭州的设计公司。
山河影视文化公司是一家综合影视传媒公司,主要业务板块有明星经纪、影视投资与制作、网剧网综开发、影视IP版权相关产业发展这四大项。另外的摄影板块面向大众群体,有摄影课程及摄影写真。
设计从体块的基本体入手,块与块之间通过一系列拉伸、消减、链接,逐步形成一个整体,形成建筑体块内部的使用空间,空间与空间的推理与逻辑产生。
Shanhe Film and Television Culture Company is a comprehensive film and television media company. Its main business sectors include star broker, film and television investment and production, comprehensive development of network drama network, and development of film and television IP copyright related industries. In addition, the photography section is geared to the public, including photography courses and photographic portraits.
The design starts with the basic body of the block. Through a series of stretching, subtracting and linking, the block and block gradually form a whole, forming the use space inside the building block, and the reasoning and logic of space and space.
▼办公室室内一览,overall view of the office
有哪些人需要用这个办公空间?我们了解到该公司人员分为俩种类型,即固定人员和流动人员。固定人员大多为技术、管理和运营类;流动人员多为摄影、艺人和媒体类。因此办公室应该具有个性化、艺术、潮流、话题性等特征。为什么要设计新的办公空间?我们通过交流得出了以下几个观点,办公文化的升级,员工新作业模式的运用,商业价值的提升。根据空间板块的需求,将空间的功能性及区域划分。
Who needs to use this office space? We understand that there are two types of personnel in the company, i. e. fixed personnel and mobile personnel. Fixed personnel are mostly technical, managerial and operational; mobile personnel are mostly photography, artists and media. Therefore, the office should have the characteristics of individuality, art, fashion, topic and so on. Why design new office space? Through the exchange, we have come to the following points of view: the upgrading of office culture, the application of new operating mode of employees, and the promotion of business value. According to the demand of space plate, the function and region of space are divided.
▼分解透视图 exploded perspective drawing
贯穿一二三楼的楼梯从建筑的正面看过去形似山河的logo,突出了企业文化,更加具有标志性。楼梯本身几何形状与穿插关系将各楼层联系起来,并突出矩阵革命,逻辑办公这一主题。
The staircase that runs through the first, second and third floors looks like the logo of mountains and rivers from the front of the building, which highlights the corporate culture and is more symbolic. The geometry and interpenetration of staircases connect the floors and highlight the theme of Matrix Revolution and logical office.
▼楼梯间设计示意,staircase design
▼楼梯间实景,staircase
设计师巧妙利用装置将导一楼和三楼之间因结构错层致的与面层不一的横梁虚化。经过反复尝试之后决定结合山河万物公司的ID,利用镜面不锈钢做成球体,把整个山河万物融入到这个球体之内,于是我们根据地球的体积缩放了八千万倍,做成小版的地球,材质采用镜面不锈钢打磨,白天和晚上会在球体表面呈现不同的景象。
The designer cleverly uses the device to make the cross beams between the first and third floors faulty and different floors fabricated by staggered structures. After repeated attempts, we decided to use mirror stainless steel to make a sphere and integrate the whole thing into the sphere. So we scaled 80 million times according to the volume of the earth to make a small version of the earth. The material is polished with mirror stainless steel. During the day and at night, different scenes will appear on the surface of the sphere.
▼效果图,球体装置,rendering of the sphere installation
矩阵革命,逻辑办公这一主题的抛出,不免在办公设计中运用或多或少的方形矩形,下面的这个造型位置在一楼的工区,上部顶着天花板,下部则立在地面上,将“天”和“地”连成一个面,犹如一个巨人顶天立地。其中的空格增加了办公的趣味性,有一点“窥看”的味道。
Hanging the folding plate high and beyond, it will not only attract the long-distance viewing crowd; it can also form a visual height difference at a close distance, staggering the normal focus of other booths and attracting people. The two sides of the folding plate are facing the two entrances of the booth. The “eyes” chair is displayed on the folding board.
▼效果图,一层矩形工区,rendering of the rectangular working space on the first floor
▼白色的办公区,white working area
▼不同的摄影棚,different photo studios
▼走廊,corridor
▼一层平面图,first floor plan
▼二层平面图,second floor plan
▼三层平面图,third floor plan
▼立面图,elevation of the reception area
{{item.text_origin}}

