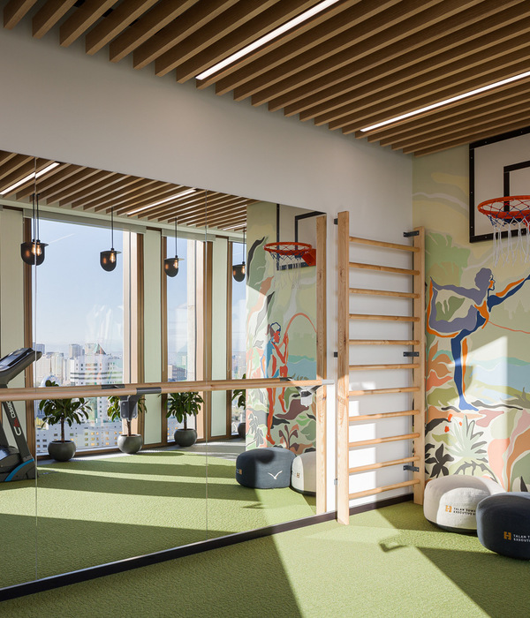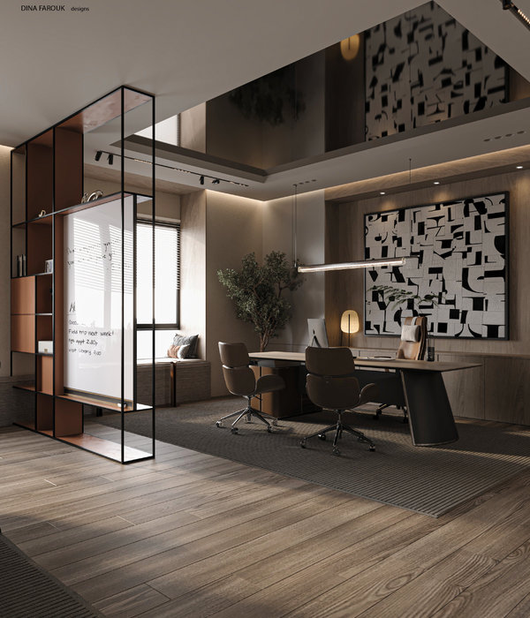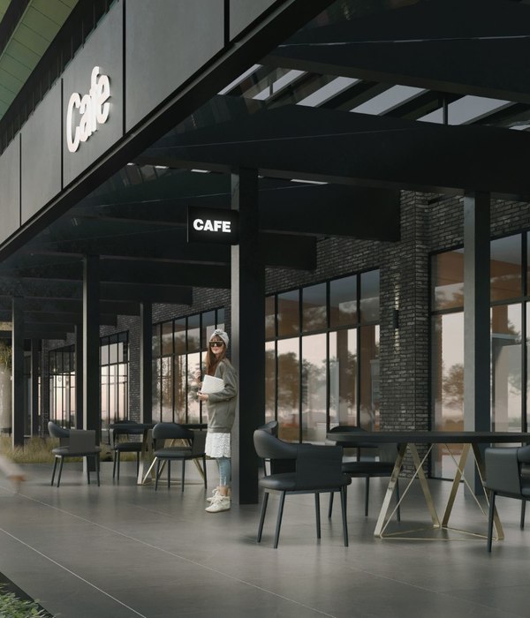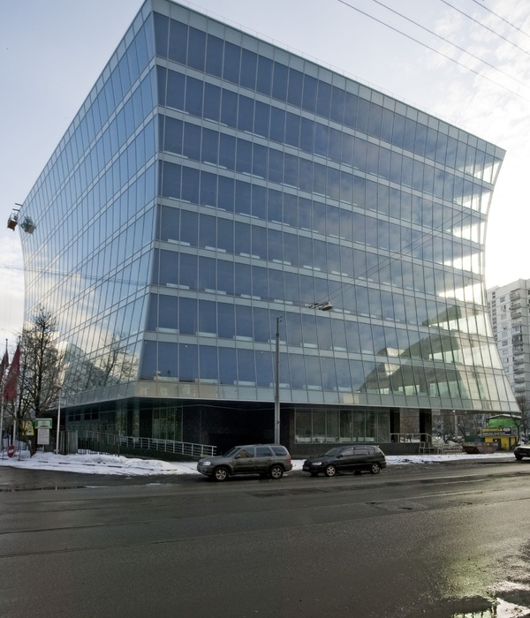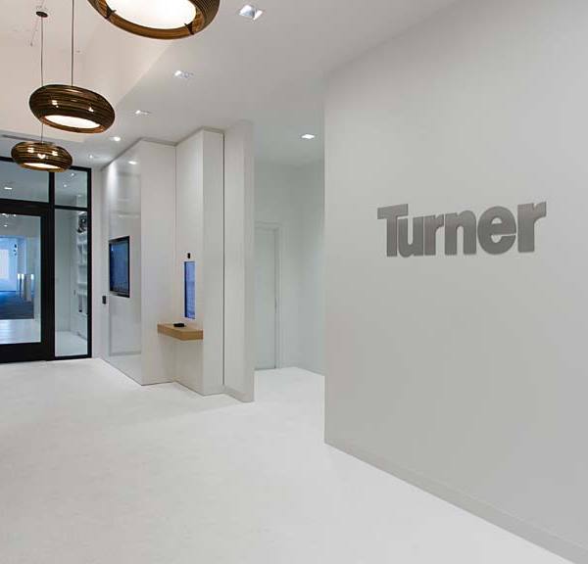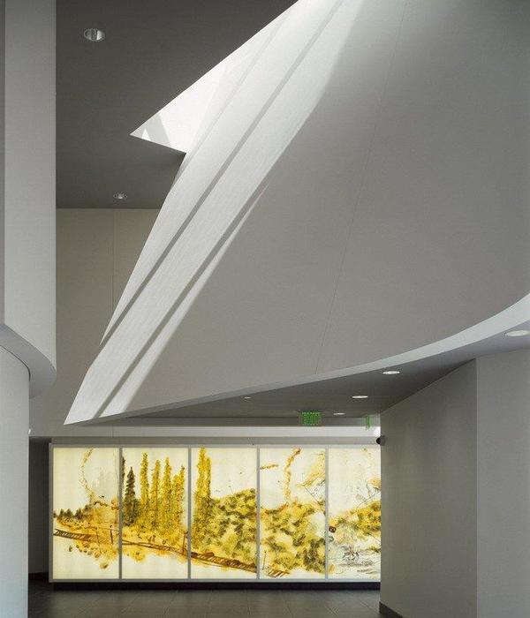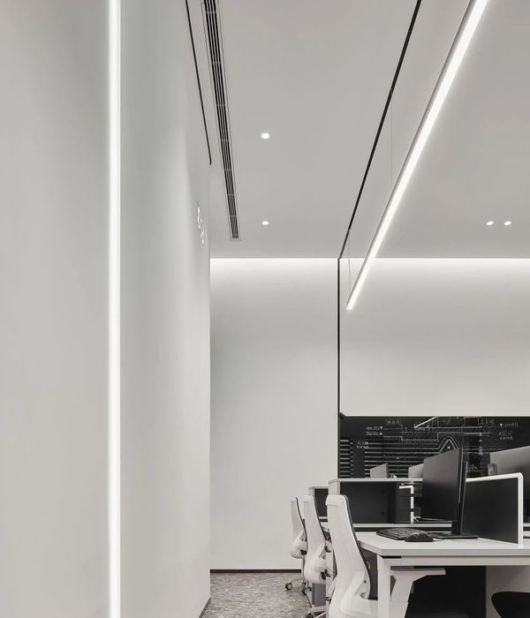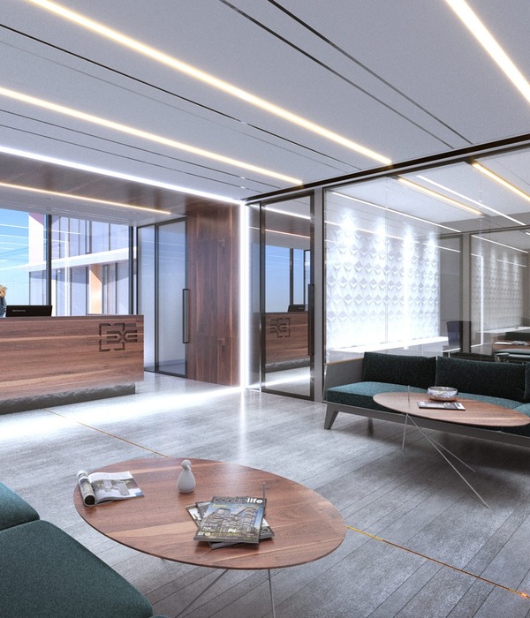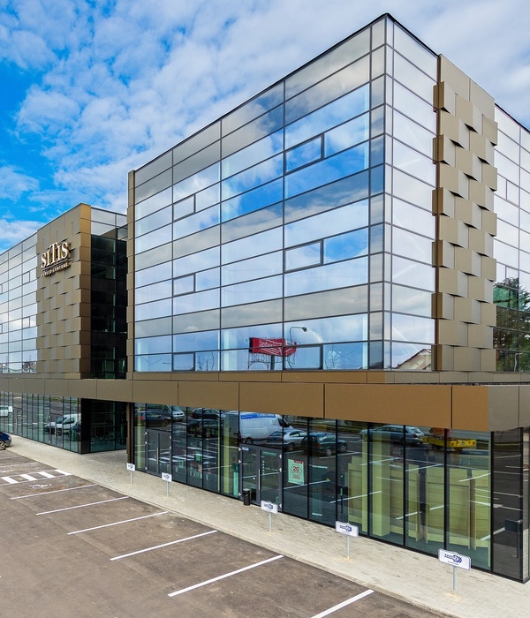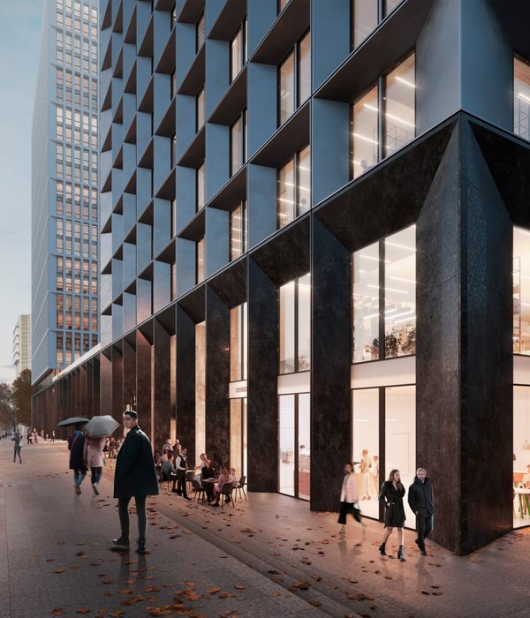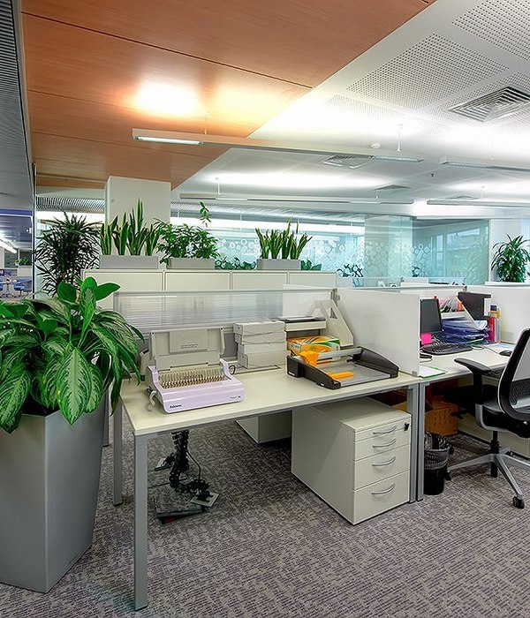Architects:Simons Architects
Area :15300 ft²
Year :2017
Photographs :Robert Benson Photography
Manufacturers : MapeiMapei
Lead Architects :Scott Simons, Austin Smith, Phil Chaney
Sustainability - Consultant :Thornton Tomasetti
Landscape Architecture :Michael Boucher Landscape Architect
Civil Engineering :Woodward & Curran
Structural Engineer Team :Becker Structural Engineers
Office Management : Chris Smith
Fire Protection Consultants : Allied Engineering
Specifications : Lowell Specifications
City : Boothbay
Country : United States
Located on a steep hillside above the Damariscotta River in mid-coast Maine, the Residence Hall supports the Bigelow Laboratory for Marine Science’s educational mission by providing living facilities for college students and visiting scientists. Originally programmed as a dormitory on the top of the hill with visiting scientist cottages down by the water, the design team combined the students and scientists in one shared facility midway between the labs and the waterfront. The Residence Hall is designed so the students and scientists can live and learn together, sharing meals, ideas, fellowship, and recreation.
The 15,300 SF building has 32 student beds arranged in quads, 3 studio apartments, and one 2-bedroom apartment for visiting scientists. In addition, it has a large community kitchen and dining room, lounge space, a recreation and meeting room, fitness space, and a large outdoor terrace. A strong sense of community is fostered in the design, with a focus on the shared spaces rather than the personal spaces. The shared spaces are generous in size, whereas the dormitory and apartments are small, encouraging the students and scientists to congregate in the living spaces for more exchange of information, fellowship, and collaboration.
The intent of the design was to weave in the landscape and context that is unique to Boothbay and the site itself. Using form, transparency, and landscape, the design blurs the boundaries of inside/outside and site/building. Set into the hillside, the entry courtyard is formed by a prominent ledge outcropping. Stepping down the hillside, the lower dormitory level is covered with a green roof.
▼项目更多图片
{{item.text_origin}}

