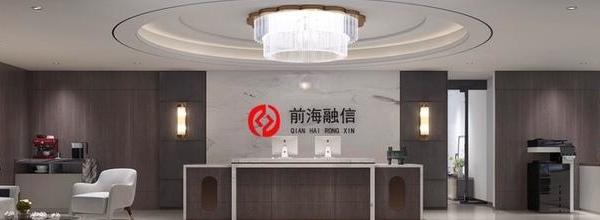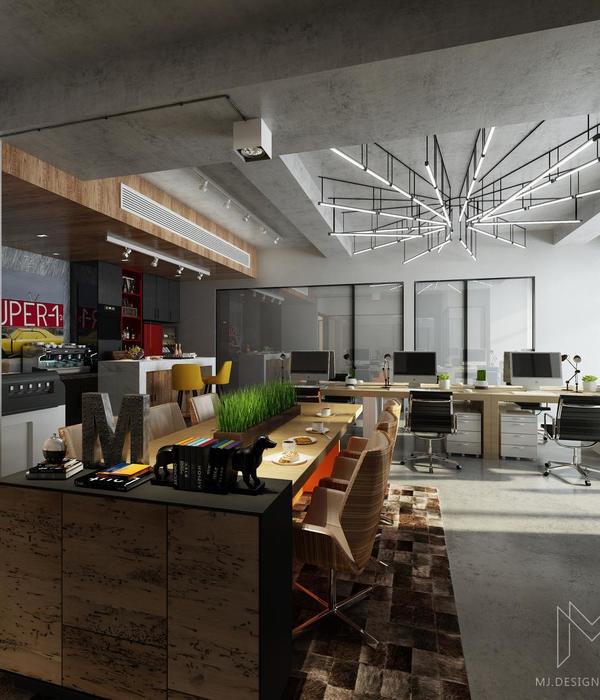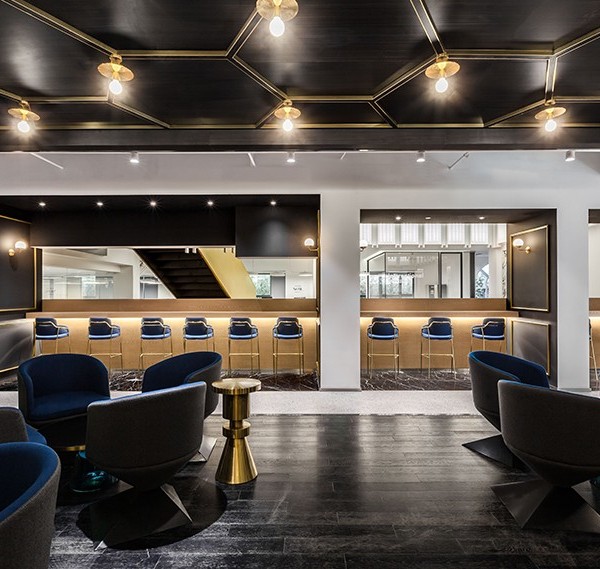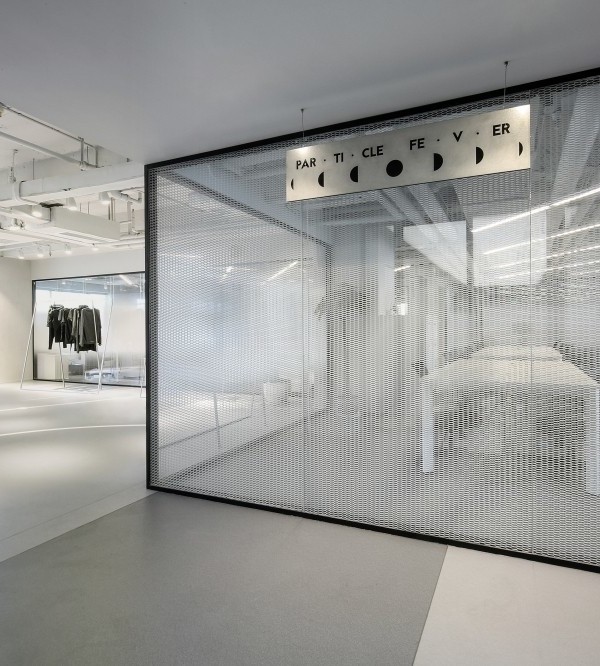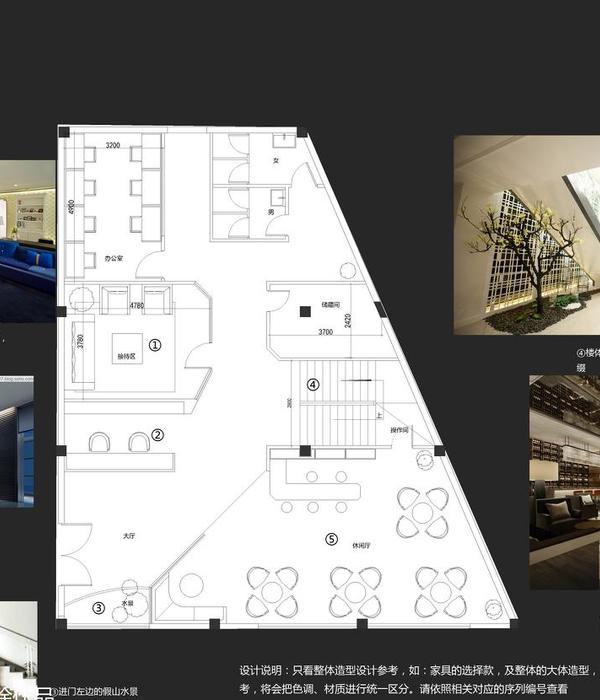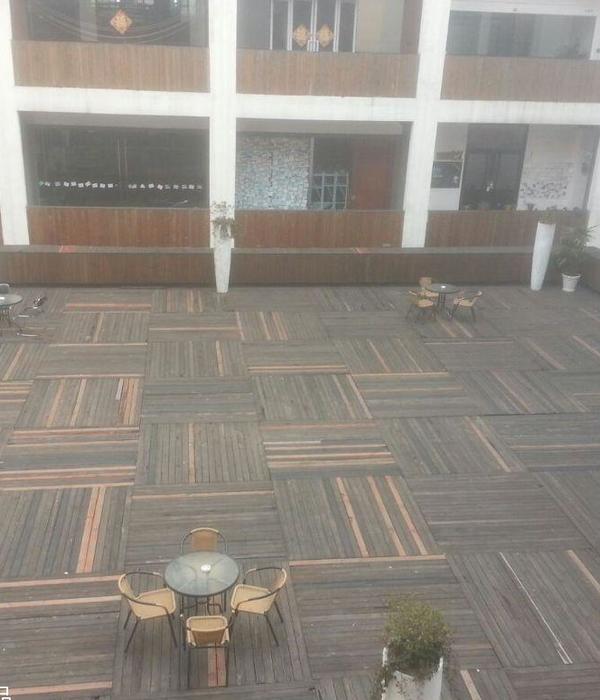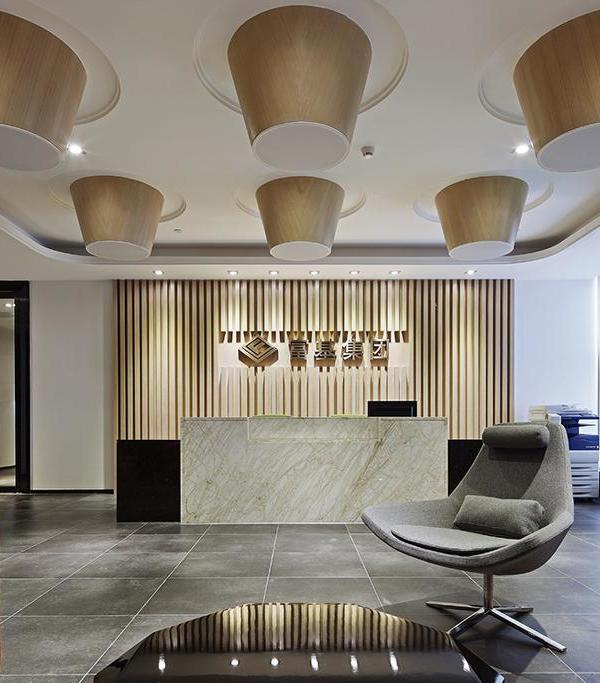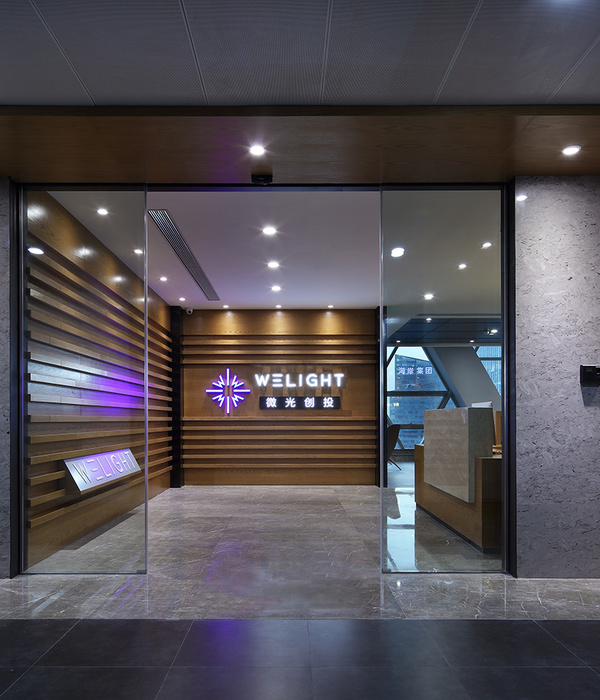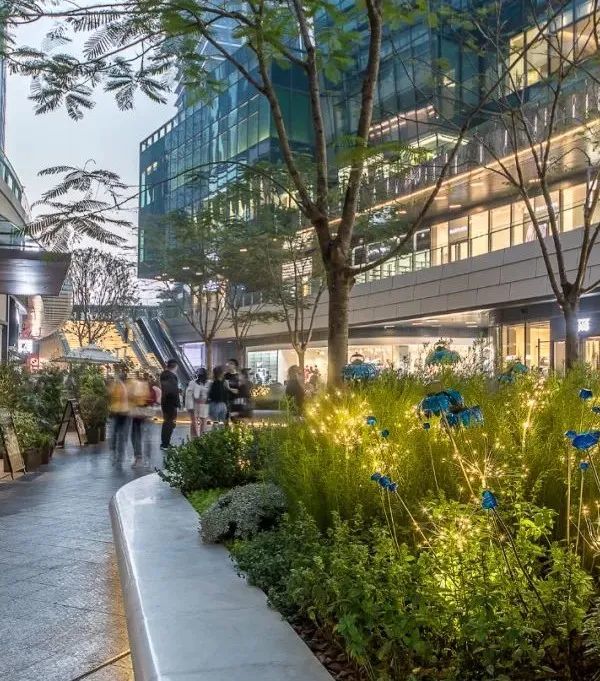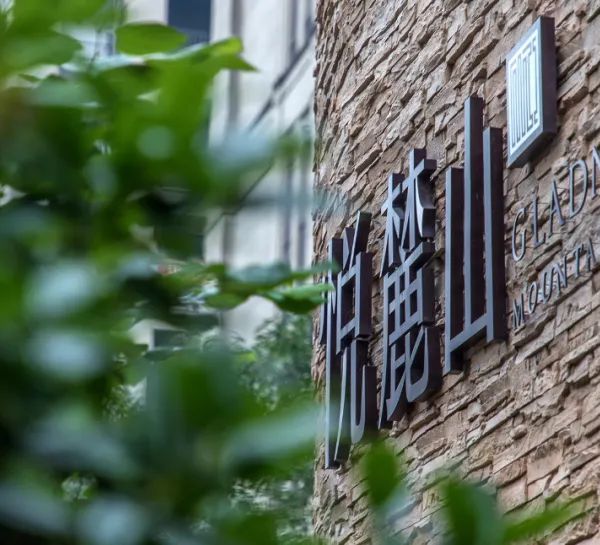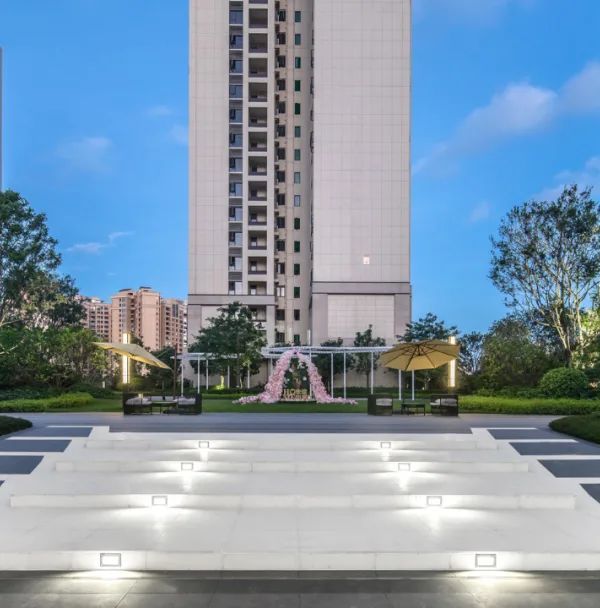London-based architectural practice Bureau de Change has established a reputation for using traditional crafting techniques in fresh, innovative ways and introducing a rhythmic sense of motion in their projects, and have applied these principles to this building conversion in London. Tasked with designing the new headquarters of commercial production company Somesuch, Billy Mavropoulos and Katerina Dionysopoulou, the architect duo behind the practice, have transformed a derelict warehouse into a vibrant workplace that reflects the agency’s creative spirit and irreverent ethos, while also paying homage to the property’s craft heritage.
Built in the 1960s, the three-storey building occupies what was once a workshop for the Huguenot silk weavers who, in the 17th century, transformed Spitalfields into a thriving hub of the English silk industry. Centred on a double-height atrium, with a mix of working and socializing areas on the lower level and an enfilade of glazed meeting rooms and offices on the upper level, the space artfully interweaves heritage features, contemporary materials, bold colours and bespoke joinery emulating the Huguenots’ artisanship. The result is a multi-layered workspace that combines a sense of warmth and convivial domesticity with the sophistication and dynamism of a modern creative studio.
Accessed from the ground floor through a small entrance vestibule, the workspaces are located on the building’s first and second floors. Connecting all three levels, both physically and visually, is a sculptural, timber-clad volume housing the existing stairs. A double-height atrium at the heart of the space functions as a communal zone where employees and clients can congregate to work or socialise. On the lower level, this zone includes an open-plan kitchen and dining area, and a reading nook almost dwarfed by a towering double-storey bookcase.
Located next to the windows to take advantage of the natural light, the open-plan work areas feature various desk configurations, from standard and bar-style desks to communal desk seating for specialist teams. A formal boardroom enclosed in a blue-painted timber-clad volume, and an outdoor terrace can also be found on this level. Upstairs, additional work areas are complemented by a series of enclosed rooms housing private offices and a less formal meeting room.
Found in a state of disrepair, the building was stripped back to its core, including the in-situ concrete staircase, which the team intentionally left in its original stare, in direct contrast with the exquisitely crafted timber panelling that wraps around it. Doubling as shelving, lighting and seating, the custom-designed, custom-made panels feature decorative detailing inspired by the Huguenot silk weavers’ timber tools and loom machinery, with rattan infills referencing weaving techniques. Similar panels can be found in the atrium balustrade, where they also function as planters. Standing out against the white-painted concrete and brick building shell, the timber panelling, as Dionysopoulou points out, "brings warmth and tactility and a domestic quality to the space, making it an inviting place to work."
Key elements of the original building that have been preserved, including sections of the flagstone floor and the timber doors in the street entrance, add to the scheme’s sense of craftsmanship. A palette of complementary colours, such as paprika and pink, and ochre and purple, animates the enclosed offices and meeting rooms, injecting playfulness and vitality. Vivid geometric floor tiles in the entrance vestibule and unconventional fittings, such as papier-mâché pendant lights made in Portugal, further enhance the space’s characterful appeal, triumphantly aligning with the unconventional spirit and jovial sensibility that Somesuch has come to be known for.
{{item.text_origin}}

