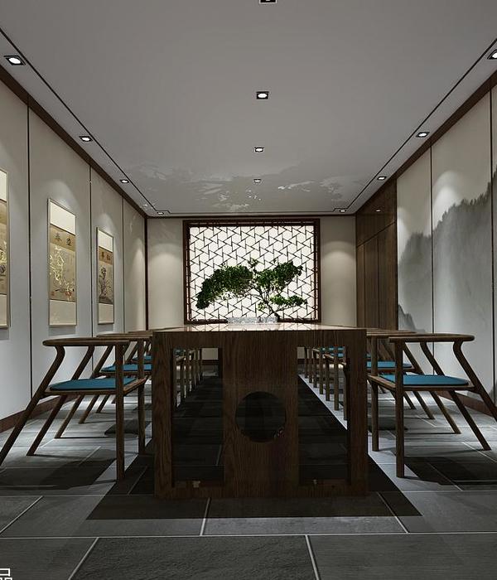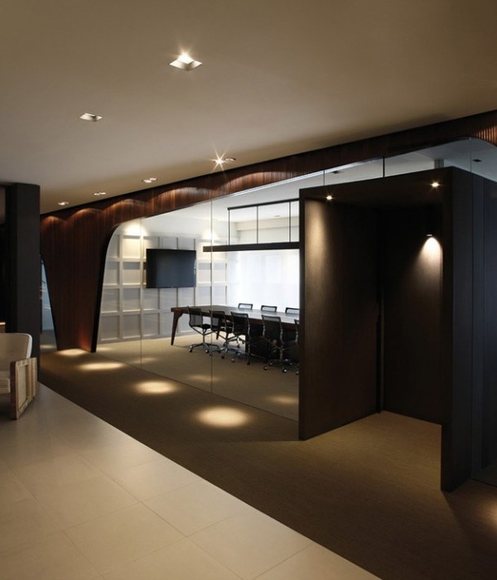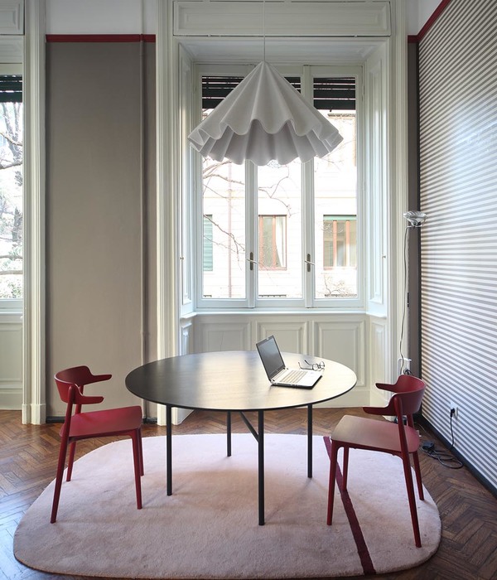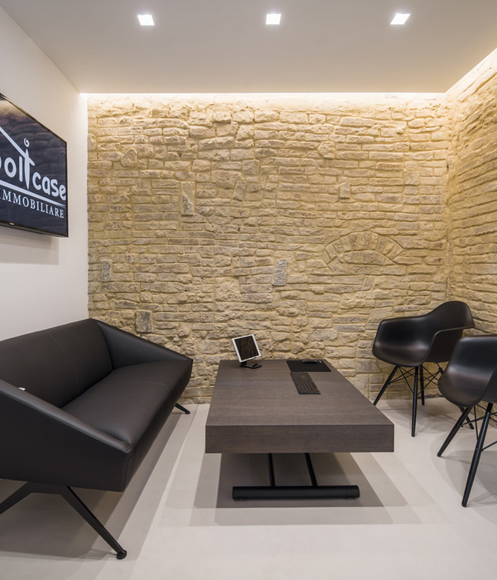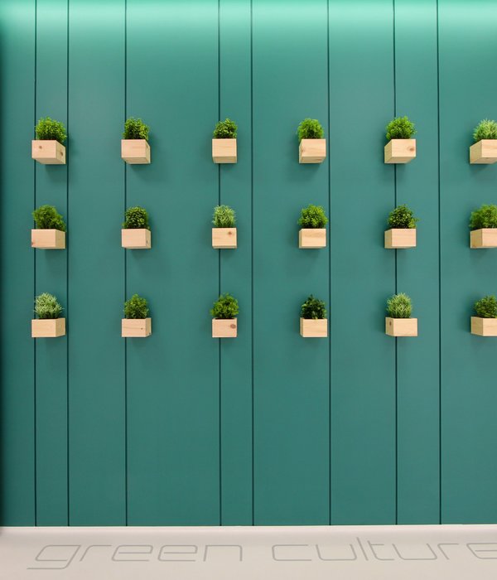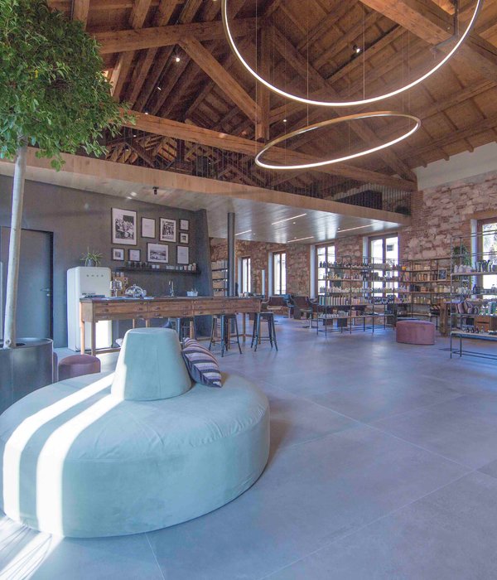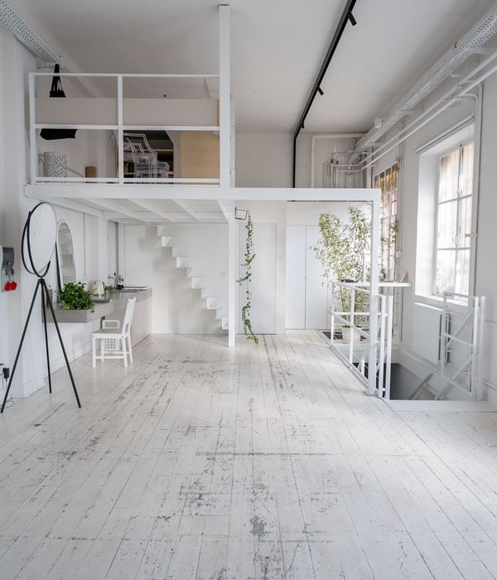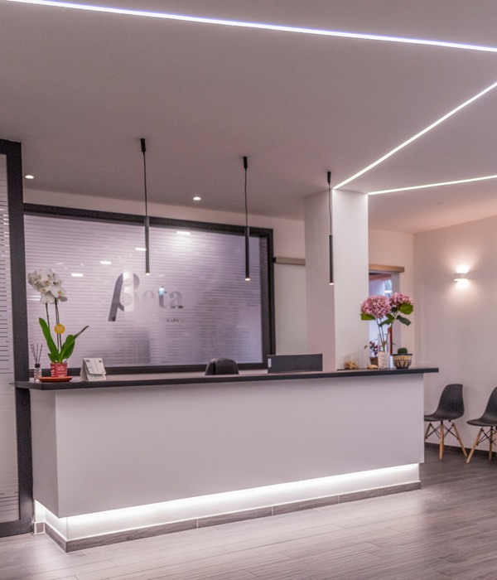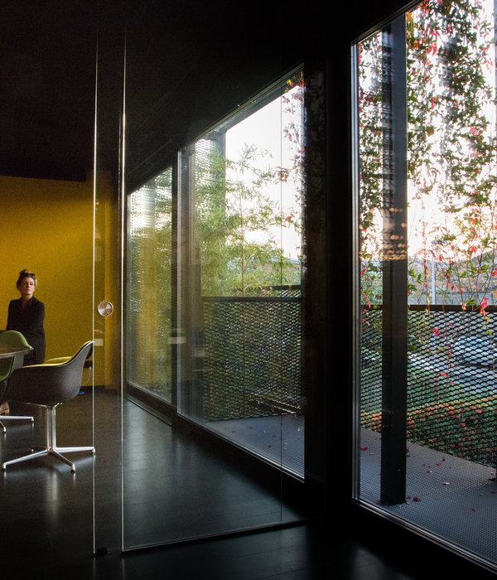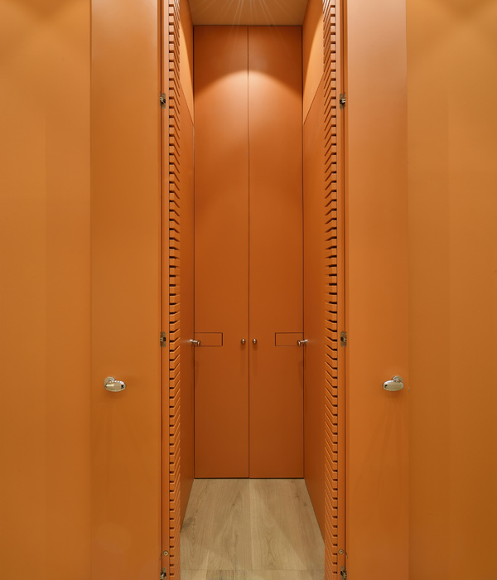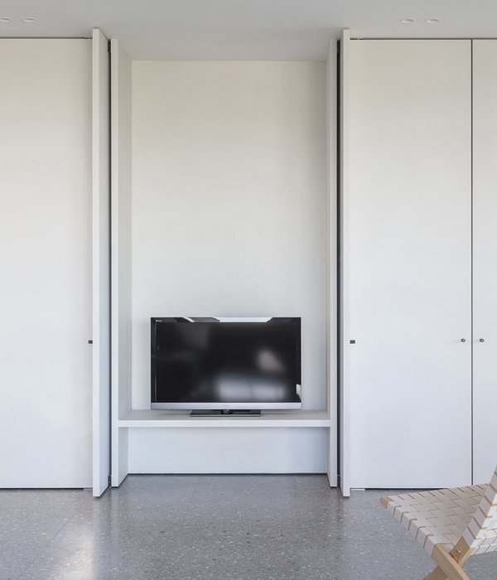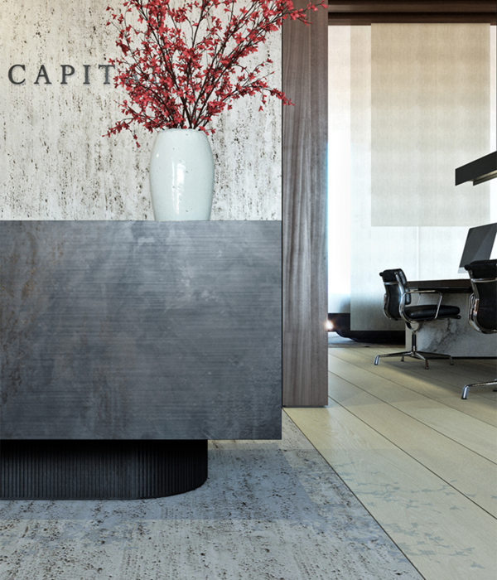Architect:A&A Architects
Location:Pleven, Bulgaria; | ;
Project Year:2019
Category:Offices
Desizo Monni corporate office building provides a creative working environment for a local fashion brand. It is located in an industrial town in one of the poorest regions in Europe. The key goals of the project were to create a new identity for the brand and to create a better environment for young talents who live abroad and wish to return in their home country.
The building is located at a post-socialist industrial zone in the town of Pleven, located in the north part of Bulgaria in the region with the lowest GDP per capita in the EU. It accommodates the administration and creative design team and is part of a larger complex where other production and recreational facilities of the company are also located. The building consists of 4 floors above ground and one underground parking. The ground floor features a reception area, a waiting lounge, and a showroom where the brand’s latest fashion collections are exhibited. The second, third and fourth floors are occupied by the creative and administrative offices. In the eastern part of the building is located the full-height atrium. The upper floors can be accessed through the open-to-atrium balconies where the relaxation areas are spread out.
Desizo Monni headquarters had the ambition to be recognized as a good example of corporate building for the fashion industry. The combination of minimalistic external appearance and rich internal space references fashion shows with the simplicity of the catwalk and the splendid designer clothes. At the same time, the project has the ambition to trigger the redevelopment of the neglected industrial zone by transforming the local urban environment and making it attractive to other investors. The building is organized around the social working environment, enhancing the benefits of the large common recreational spaces and their impact on the employee’s mood and productivity.
From construction point of view, the biggest challenge was the execution of high quality of construction works in the local context of undeveloped construction technologies and inexperienced construction workers. These disadvantages were compensated by extensive work on detailing and design supervision.
The architectural language of the project consists of a limited number of materials: glass, exposed concrete, aluminum and wood. The exterior of the building is strictly geometric and minimalistic – the clear glass prism of the exterior is interrupted only by the dark L-shaped aluminum canopy at the entrance.
The large-format triple glazing glass panels allow for unobstructed views of the surrounding areas and provide a subtle transition between inner and outer space. As a counterpoint of the minimalist exterior, the interior of the building strikes with rich space of the atrium and the dynamic volumes of the balconies.
The vertical core of the elevator, as well as the structural columns and beams are made of exposed concrete. Natural wood panels visually warm up the atrium. The fifth “material” is the natural vegetation, covering the balconies, the relaxation areas and the atrium.
1. Facade cladding: triple glazed facade, Products:
-AOC60 Schuco
-E85 ETEM
-DM1 façade system ALDO ltd.
2. Flooring: Ceramic Tiles, Product: Industrial Sage by Florim
3. Doors: MDF & Metal - local contractor; DORMA KTV-A
4. Windows: Glass; Product: Stopray Ultra 50 on Clearvision; brand: AGC
5. Roofing: Hidroinsulation, Product: Sikaplan TM 15 ; Brand: Sika
6. Interior lighting: Customized lighting by Multi-M ltd.
7. Interior furniture: Corian - Deep Nocturne, JAF - veneer cladding, FROST
8. Exposed concrete: PERI – Rapid / Vario / Domino
▼项目更多图片
{{item.text_origin}}

