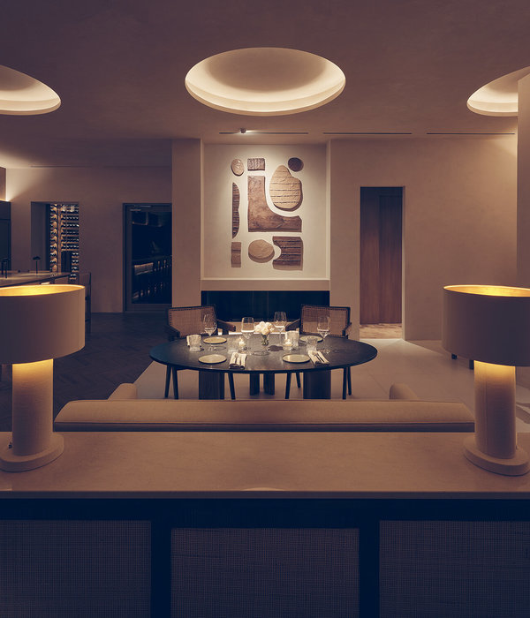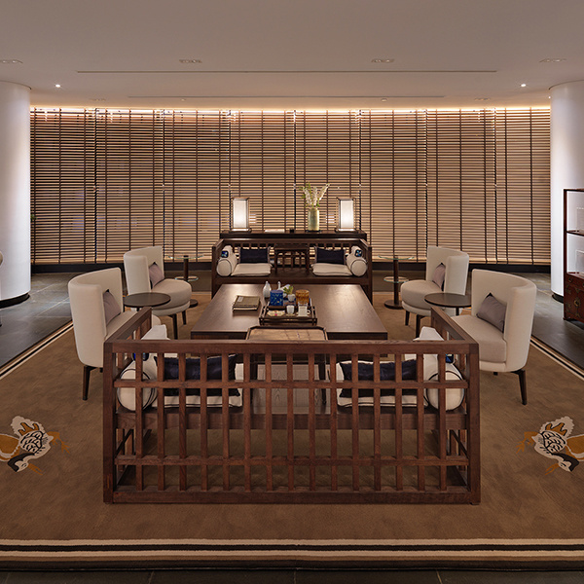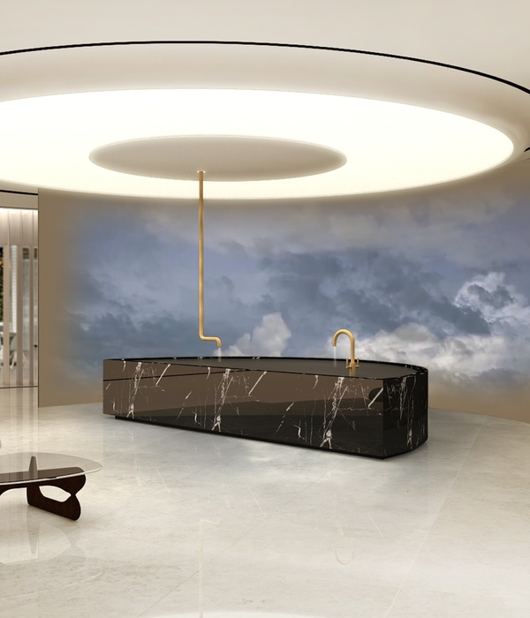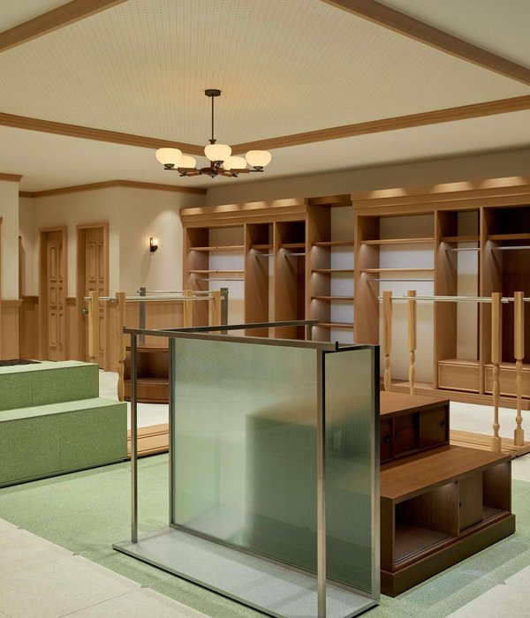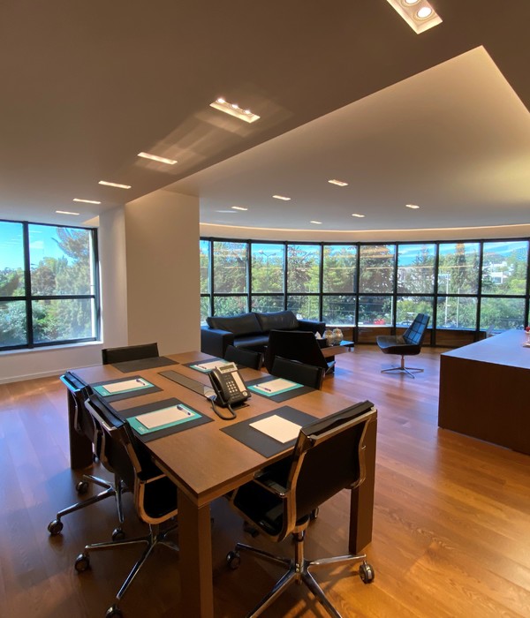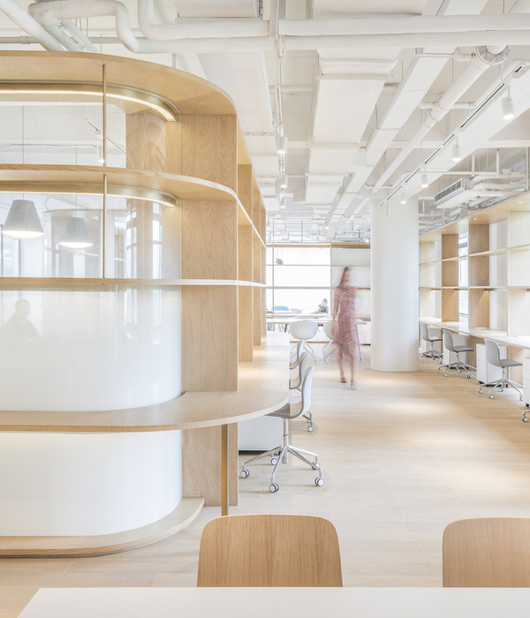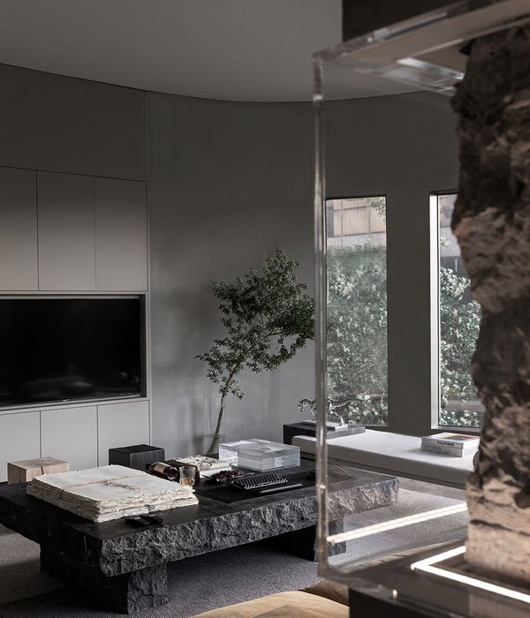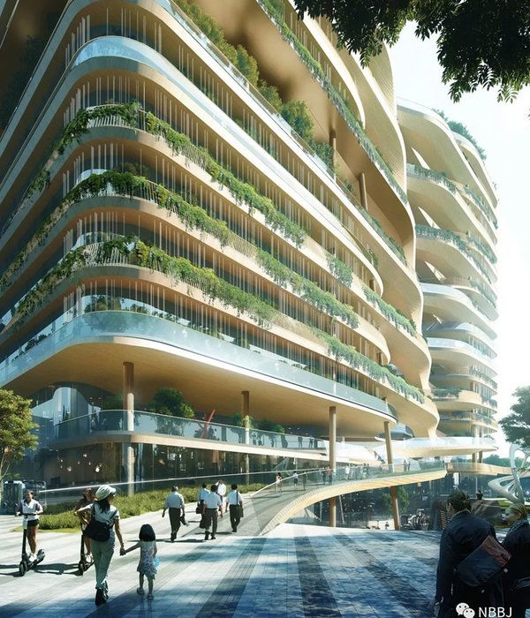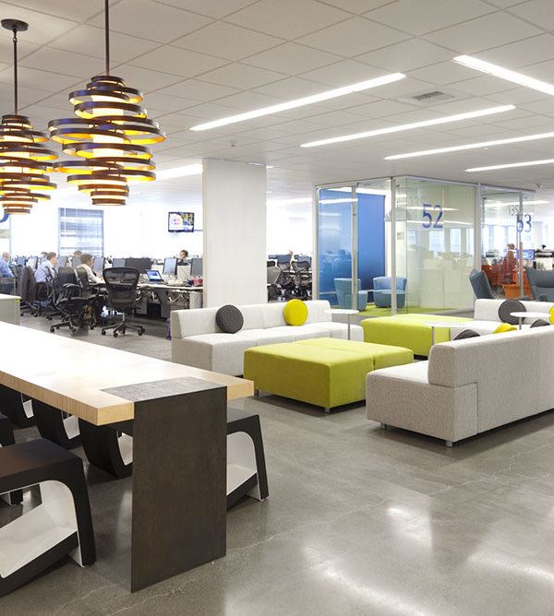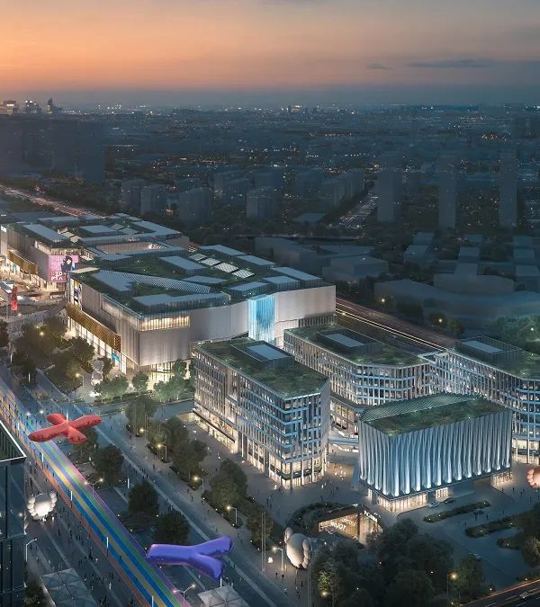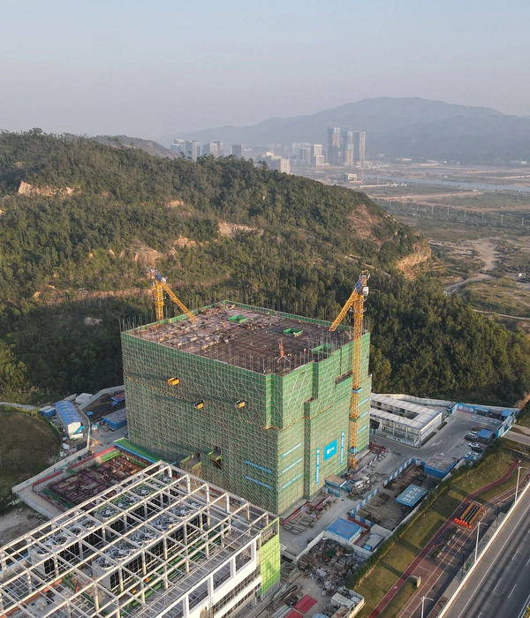Architects :The Synergist
Area :110 m²
Year :2021
Architects : The Synergist
City : Seongbuk-gu
Country : South Korea
Synergy Hall is the name of the space belonging to the Synergist. Both Synergist and Synergy Hall are homophones of 新語之 (pronounced syn - er - gy), which translates loosely to ‘creating and discussing a new spatial language’. In designing this space, the transition space was designed to embody the concept of both physical movement from one place to another, as well as a transition of psychological state.
The transition space was designed so that as one walks through, for those few steps that last maybe a few seconds, one knows one is moved to a new place. In this regard, the transition space is meditative and philosophical. It is both light and profound. In designing a space, imparting variability signifies an accommodation of variety of actions, adds an element of fun to the space, and makes intersect roles belonging to different time frames. Imparting variability requires analysis of actions, observation of states of mind, technical solutions and aesthetic compromise. The 45-degree mirror as a variable element induces perception of what lies beyond the 90-degree angled walls of the transition space, blankets unnecessary visual exposure of the service space, and determines the impression of the overall space.
Planned for the floor of the transition space is a stepping stone-style floor with volcanic rock filling in the spaces between the stones. As one steps forward, effortlessly, without having to adjust one’s stride, noticing the volcanic rock between the stepping stones, the low light levels cause one to concentrate on one’s own footsteps. A natural psychological transition occurs as one enters the space from outside and perceives the change in space. When designing work spaces, buffer spaces are as important as the spaces where work is actually done.
Spaces in which work can be done in a variety of modes and inspire thought in a variety of directions, yet in no way coerce the occupant to engage in action are necessary. These spaces act as a buffer somewhere along the boundary between work and the everyday. At Synergy Hall, the buffer space is the tea room. Alone, the tea room is a meditative space. Occupied by many, the same room is like a yard. The tea room was planned as a multi-purpose space accommodating not only function but also action, purpose, and time.
In planning the tea room, variability of the space was essential. A key consideration was expandability, so that the space may accommodate not only meetings and brainstorming sessions but also lectures, seminars and other programs. The solution was found in an element of traditional Korean architecture. “Angojigi”. The Angojigi door can open up and outwards or slide along a horizontal axis. Through an interposed Angojigi doorway, the two spaces of the team room and the sample room expand into and overlap with each other, giving each space added function and fun. An ironing stone serves as a low step that makes the climb up to the tea room easier on the knees.
The element was incorporated as a reminder to the designer that articles which may appear to no longer have a use may find new uses. This stone used in the home for decades to press out wrinkles and soften fabric has found a new use in Synergy Hall as a stepping stone aiding those who rise to and descend from the space. The walls of Synergy Hall are finished in plywood. The plywood faces are exposed as-is and raw in some places, and blanketed in thick and dark color in others. Showing the same material in different lights, the space is given a varied but also unified feel. Lighting outside work spaces is kept to a minimum in Synergy Hall. This way, the shadows created by lights and forms have greater presence throughout the space, and it is during the hours the shadows are alive that one focuses best.
▼项目更多图片
{{item.text_origin}}

