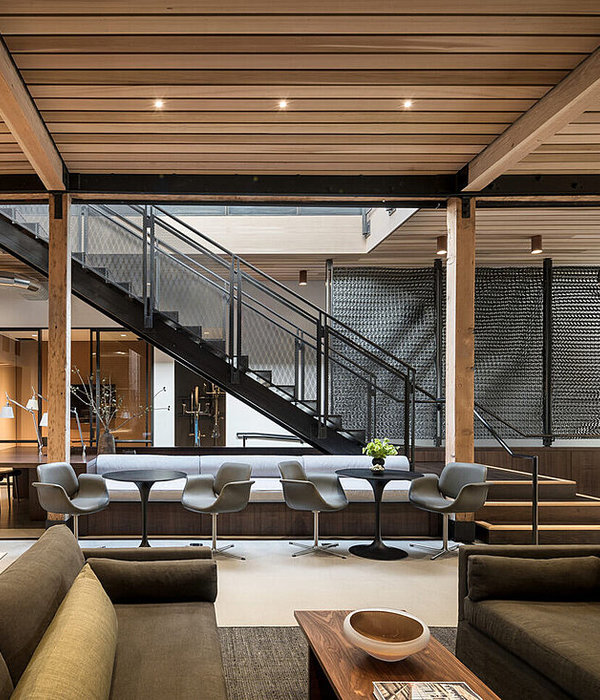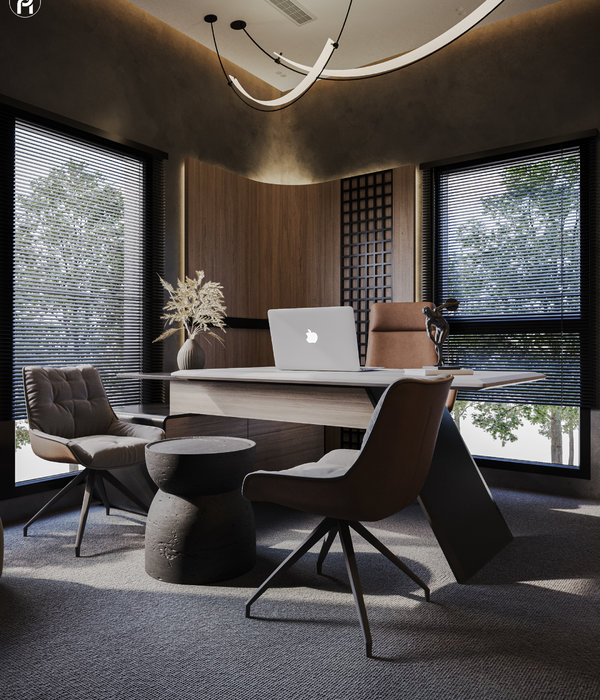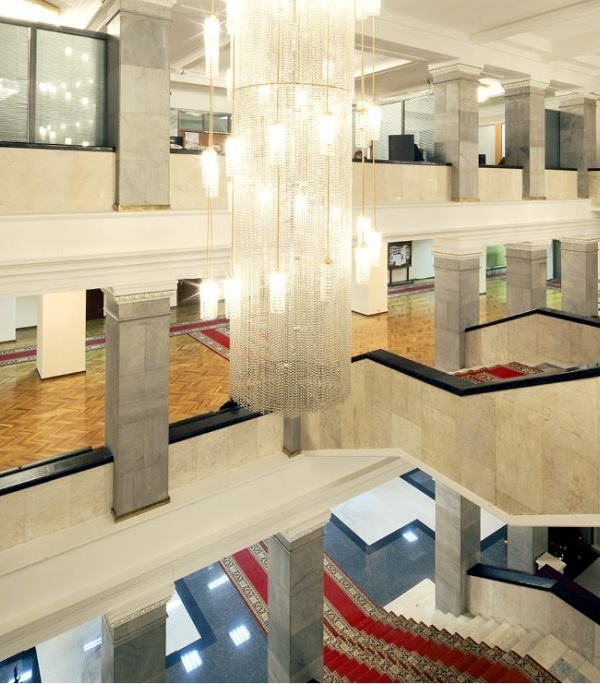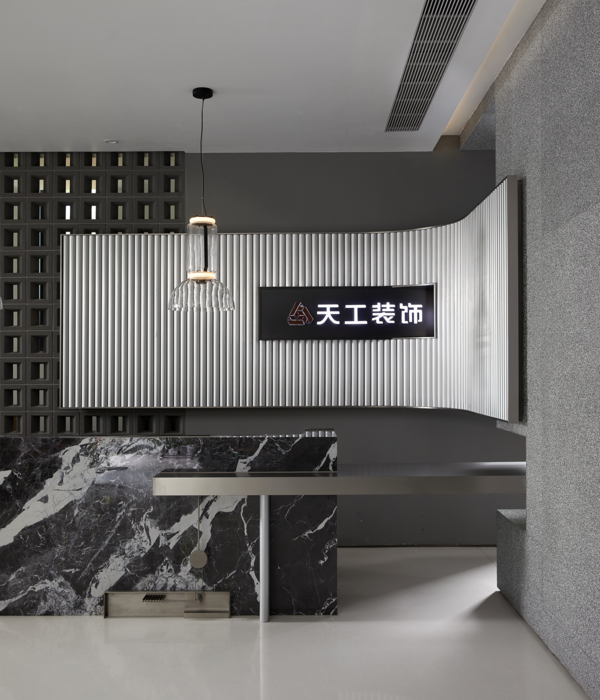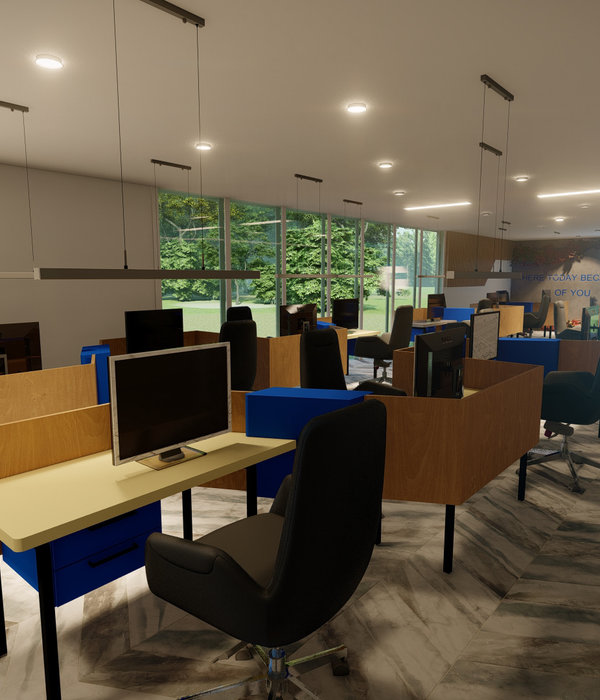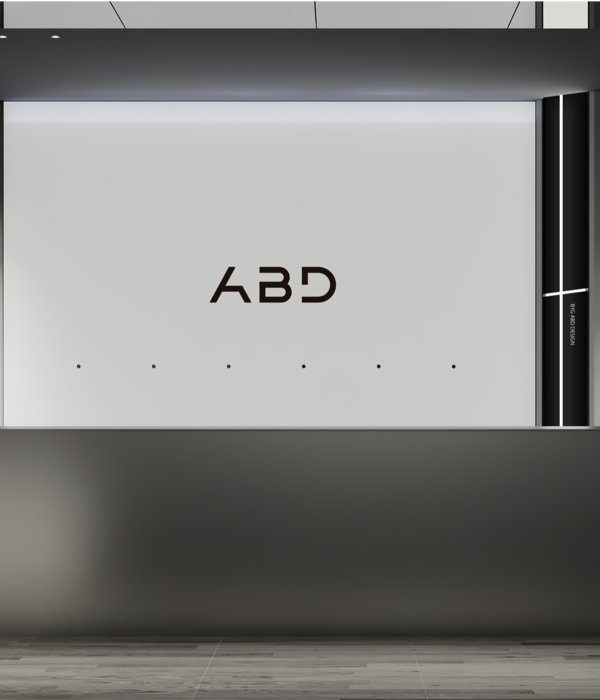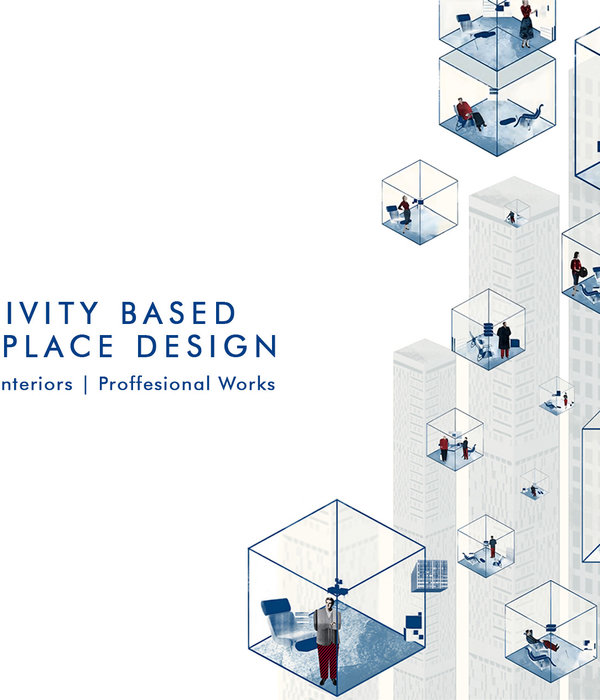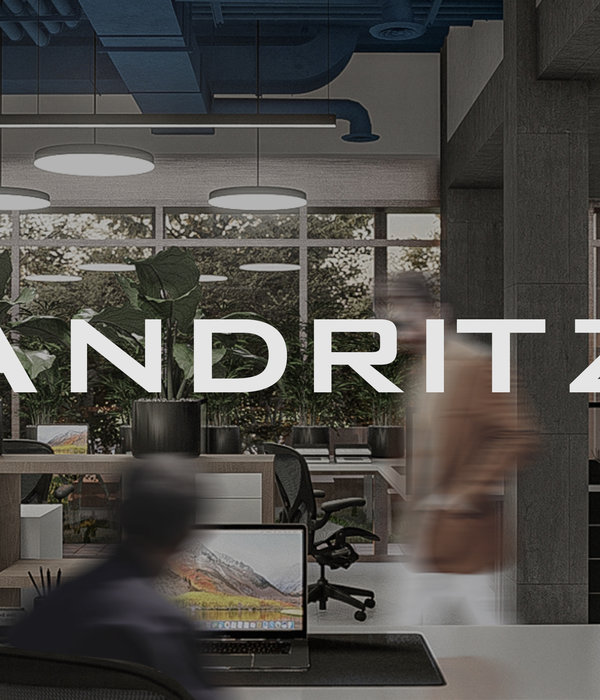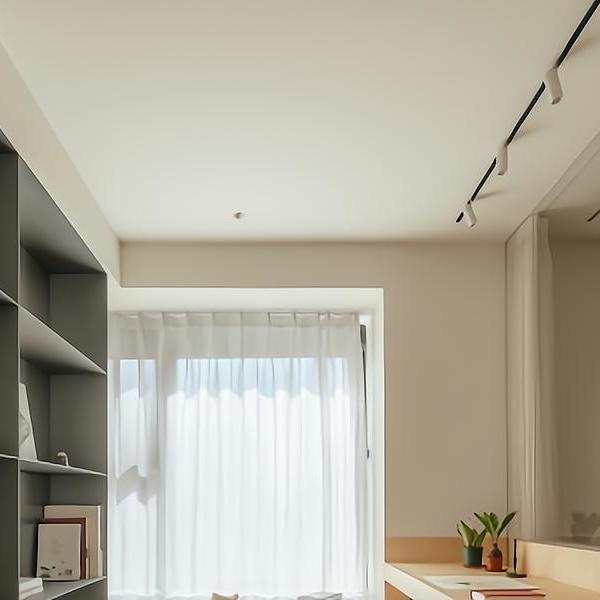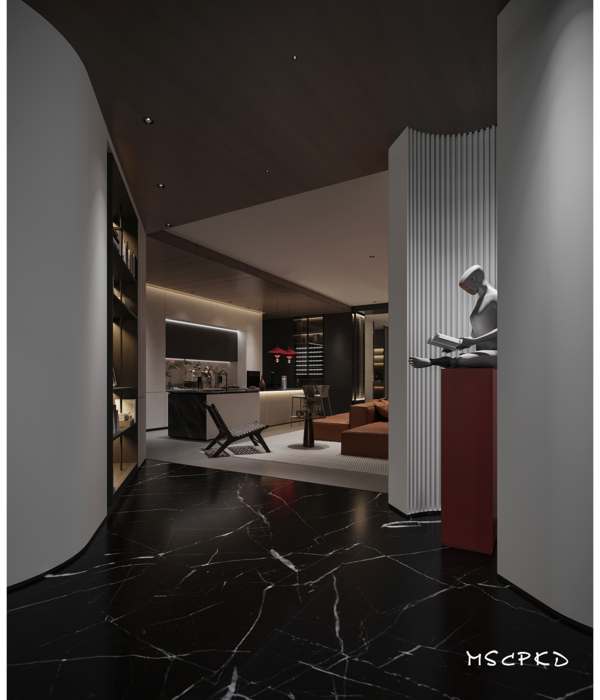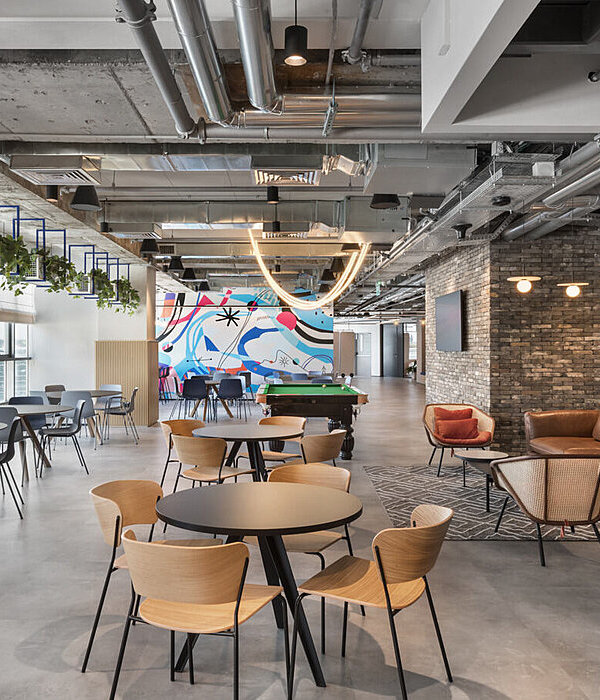上海西岸,一个盛开理性与美学之花的希望之地;一个承载着人们美好想象力的梦想高地。这里有代表艺术的西岸美术馆,还有凝聚科技华彩的西岸智塔。美学与科学的碰撞,交融,创造出令人兴奋的火花。 The West Bund of Shanghai is a place of hope in full bloom of rational and aesthetic flowers; A dream highland carrying peoples beautiful imagination. There are the West Bund Museum representing art and the AI tower condensing the colorful science and technology. The collision and blending of aesthetics and science create exciting sparks. 落址于上海徐汇西岸智塔的矩阵元项目,便是一次美学与理性的交叠碰撞,也是一次思想维度上的空间实践。 The MatrixElements project, located in the AI tower on the West Bank of Xuhui, Shanghai, is not only an overlapping collision of aesthetics and rationality, but also a spatial practice in the ideological dimension.
未来以数据的方式前进发展 流动,传播,延续。 设计试图描绘这种轻盈的形态 以想象力展开摹写 勾勒出人们在现实空间中的未来展望...... The future will move forward and develop in the form of data. It flows, spreads and continues. The design attempts to depict this lightweight form. Describe with imagination Outline peoples future prospects in real space......
△ 入口空间 · Entrance © RDP Creations 以流动的线型勾勒整个入口空间,灵动的天花造型完整而流畅,地面拼贴与天花曲线交相映衬。大面积的落地窗给予空间明亮通透的感官体验,水磨石的地面材质与玻璃材质的搭配,色彩不一的光线交错出虚实间的美感。 The whole entrance space is outlined in a flowing line , the flexible ceiling shape is complete and smooth, and the ground collage is matched with the ceiling curve. The large-area French windows give the space a bright and transparent sensory experience, the matching of terrazzo ground and glass , and the light of different colors interlace the beauty between virtual and real.
△ 入口空间 · Entrance © RDP Creations
整个空间呈现出轻盈的姿态,大面积留白给予空间呼吸感,曲线流动的造型就像一根善于变化而纤细不惊的丝线,即将牵引出一次次关于未来的探索。 The whole space presents a light posture, leaving a large area of white space to give a sense of space breathing. The curve flowing shape is like a slender silk thread that is flexible, which is about to lead to exploration about the future again and again.
△ 接待空间 · Reception © RDP Creations
接待空间依然延续入口的形态呈现,以流畅曲线作为空间主体,白色的LED灯带跟随时间的路径,依次展开,光影虚实间的流动转换。 The reception still continues the appearance of the entrance, with the smooth curve as the main body of the space, and the white LED light belt follows the path of time, unfolding in turn, and the flow conversion between light and shadow, virtual and real.
△ 会议空间 · Conference © RDP Creations
黑白的交相出现,整齐延伸的序列。这样肃穆,干净,简洁的氛围便一一展现在人们的眼前,对空间精神的精准把握,如科学与音乐艺术当中不容失误的每一个数列及每一个音符,是科学家严谨的态度与对艺术追求严肃精神的体现。 The intersection of black and white and the orderly extension of the sequence. The solemn, clean and concise atmosphere will be displayed one by one in front of people. The accurate grasp of the spatial spirit, such as every series and every note that can not be mistaken in science and music art, is the embodiment of the rigorous attitude of scientists and the serious spirit of pursuing art.
△ 会议空间 · Conference © RDP Creations
△ 会议空间 · Conference © RDP Creations
可开合的黑色轨道移门,成为整个空间的骨架结构,每一次的移动就像拨动钢琴的黑键,在旋律的灵动变化中感受空间的脉搏,期待每一次美学和科学的变革。 The openable black track sliding door has become the skeleton structure of the whole space. Each movement is like pulling the black key of the piano, feeling the pulse of space in the flexible change of melody, and looking forward to every aesthetic and scientific transformation.
△ 会议空间 · Conference © RDP Creations
△ 洽谈室 · Negotiation room © RDP Creations
沿着走廊,可以依次看见小会议室,洽谈室,独立办公空间。黑色铝合框架及大面积的玻璃落地窗构建了一个个澄净明亮的空间,按照序列排布,清晰的沿走廊一一呈现。当阳光倾泻而下,骨骼分明的黑白线条也会展现不一样的明亮色彩。 Along the corridor, you can see small conference room, negotiation room and independent office space in turn. The black aluminum frame and large-area glass floor to ceiling windows build clear and bright spaces, which are arranged in sequence and clearly presented one by one along the corridor. When the sun pours down, the black-and-white lines with clear bones will show different bright colors.
△ 总裁室 · The CEO room © RDP Creations
转角处的总裁室,依然沿袭了全开窗的设计,白色琴键直抒一曲轻柔的自然小调,让西岸沿江的景致完整的照耀到空间里。低调柔和的地毯配色与橙黄的软装家具成为空间中一个明亮的对撞音符。 The CEO office at the corner still follows the design of full window. The white piano keys directly express a soft natural minor, so that the scenery along the river on the west bank can show completely into the space. The low-key and soft carpet color matching the orange soft furniture have become a bright collision note in the space.
△ 开放办公 · The open office © RDP Creations
简洁的白色,让一切归于原始和宁静。窗外的蓝天连绵不断,阳光毫不吝啬的倾泻,跳跃在白色的桌面,墙面。此时的白色展现出灵动,活泼的身姿,与空间上的不规则相映成趣。 Pure white makes everything primitive and quiet. The blue sky outside the window is continuous, and the sunshine pours freely, jumping on the white desktop and wall. At this time, the white shows a flexible and lively posture, which contrasts with the irregularity of space.
△ 开放办公 · The open office © RDP Creations
维度的流变 视界及边界转换 在时空的交错中寻找下一个
Dimensional change Horizon and boundary conversion Look for the next one in the intersection of time and space Belong to your field
△ 概念呈现 · Concept © RDP Creations
△ 综合活动室 · The activities zone © RDP Creations
以方块切割空间,几何造型的演变、堆叠,创建出矩阵空间的实体形态。白色,灰色,明黄充斥,随意散落在空间中,看似不经意的堆砌,却是空间中不可忽视的点缀。 The solid form of matrix space is created by cutting space with blocks and the evolution and stacking of geometric modeling. White, gray and bright yellow are full of them, which are scattered in the space at will. It seems that they are inadvertently stacked, but it is an ornament that can not be ignored in the space.
△ 综合活动室 · The activities zone © RDP Creations
自由拉动的大荧幕,满足了使用者的日常需求。中央部分可以随意移动的沙发,舒适亲切的阶梯座位,都为这个空间添加了许多自由肆意的色彩。 The large screen pulled freely meets the daily needs of users. The sofa that can be moved freely in the central part and the comfortable step seats add a lot of free and reckless colors to this space.
△ 综合活动室 · The activities zone © RDP Creations
无序与有序,构建了这个时空的秩序;多彩与黑白,表达了这个世界的包容。空间中两种形态的交叠,把无序与有序完美融合,让多彩寓于黑白之中。视界与边界转换,启动下一个场。 Disorder and order construct the sequence of time and space; Colorful and black and white express the tolerance of the world. The overlapping of two forms in space perfectly integrates disorder and order, and makes colorful in black and white. The horizon and boundary are converted to start the next field.
△ 独立会议室 · The conference © RDP Creations
△ 茶水间 · Pantry © RDP Creations
木色地板搭配纯白家具,有序的物体排列搭配白色裸顶,一种平衡混乱的和谐姿态由此展开。茶水间的亲切氛围,你可以想象匆忙而快乐的人们享用这个空间的样子,活泼明亮的气息将会一直持续其间。 The wood colored floor is matched with pure white furniture, and the orderly arrangement of objects is matched with the white bare roof, which unfolds a harmonious posture of balance and confusion.The cordial atmosphere in the tea room, you can imagine the hurried and happy people enjoying this space, and the lively and bright atmosphere will last all the time. △ 开放办公 · The open office © RDP Creations
△ 茶水间 · Pantry © RDP Creations
RDP Creations一直所坚持的空间美学,源于技法与美学的相互制约,是克制而严谨,平淡而真实的艺术呈现,也在于透过对美好空间的展示,传达设计中的品质,张力与极致追求。 The space aesthetics that RDP creations has always adhered to stems from the mutual restriction between techniques and aesthetics. It is a restrained and rigorous, plain and real artistic presentation. It also lies in conveying the quality, tension and ultimate pursuit in design through the display of beautiful space. 在与矩阵元的合作中,设计师找到了平衡美学与科学的设计技法,严谨的研判精神于美学中彰显张力,碰撞出一个现代语境下的未来畅想空间,一个风格独立,共享不同视界的矩阵场。 In the cooperation with MatrixElements, the designer has found a design technique to balance aesthetics and science, and the rigorous research and judgment spirit shows the tension in aesthetics, which collides with a future imagination space in the modern context, a matrix field with independent style and sharing different horizons.
▽ 设计图纸 · 平面图PLAN
© RDP Creations
项目信息 项目名称: 矩阵元办公室 项目区位: 上海 项目面积: 1500m² 工作内容: 室内设计 设计公司: RDP 设计师: Peggy Liao 客户经理: Daisy Li 项目经理: Ryan Lu 施工经理: Xiaoming Zhu 摄影:Yang Chen Name:MatrixElements Office Location:Shanghai Area:1500m² Content:Interior Design Company:RDP Designer:Peggy Liao BD Manger:Daisy Li Project Manger:Ryan Lu Construction Manger:Xiaoming Zhu Photographer: Yang Chen
{{item.text_origin}}

