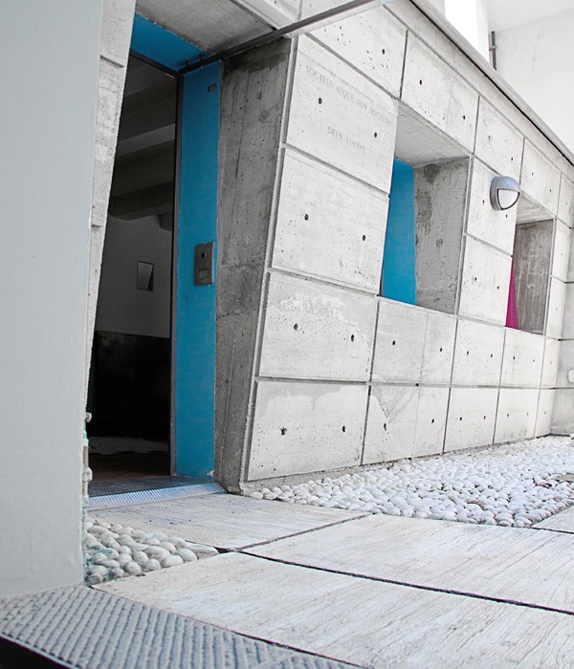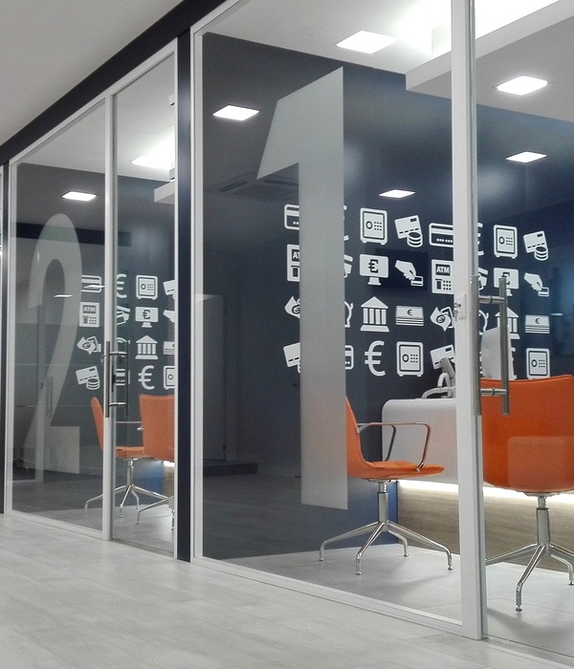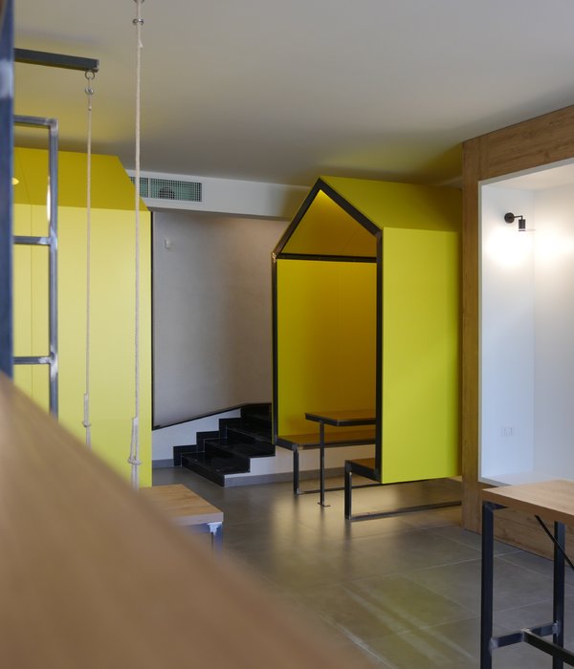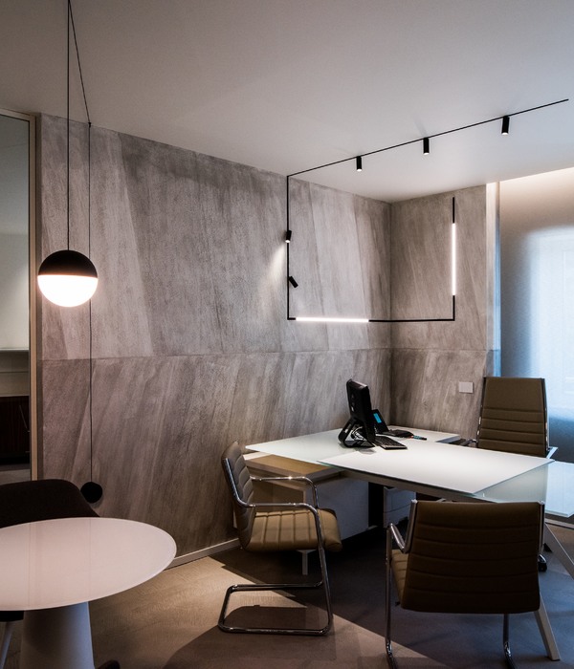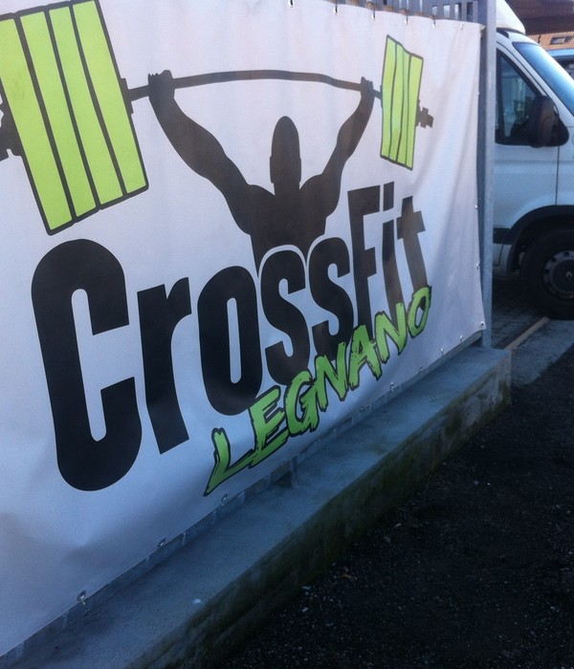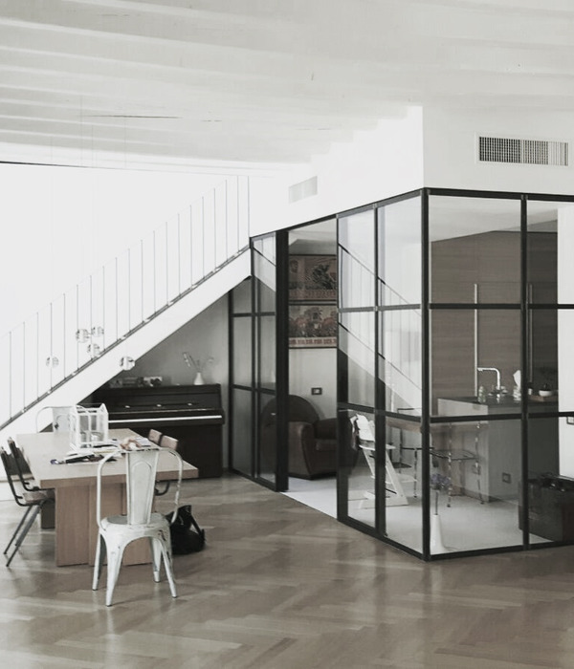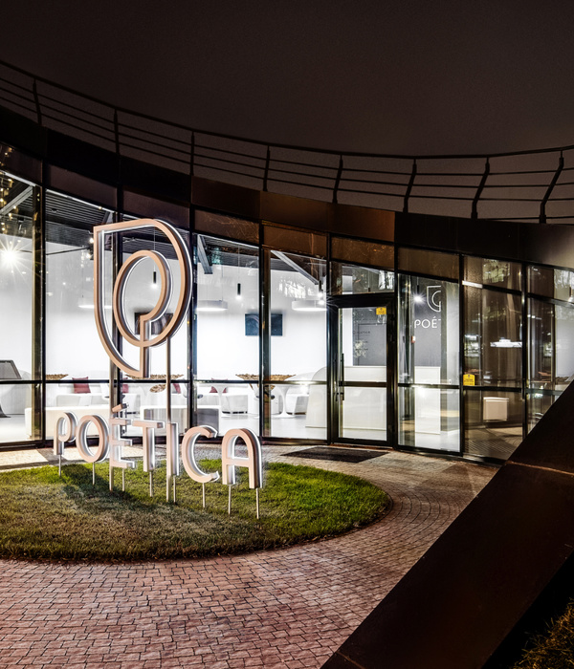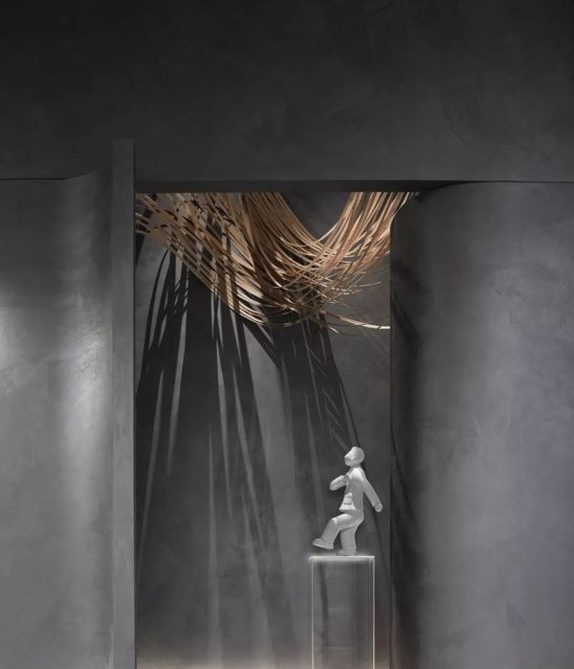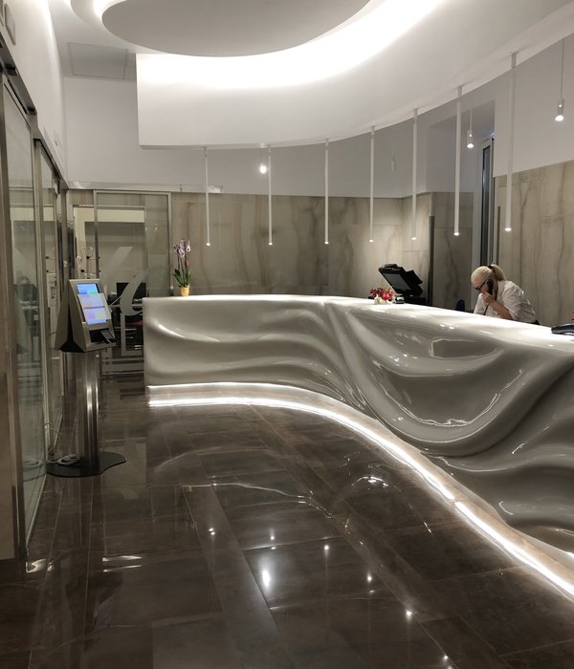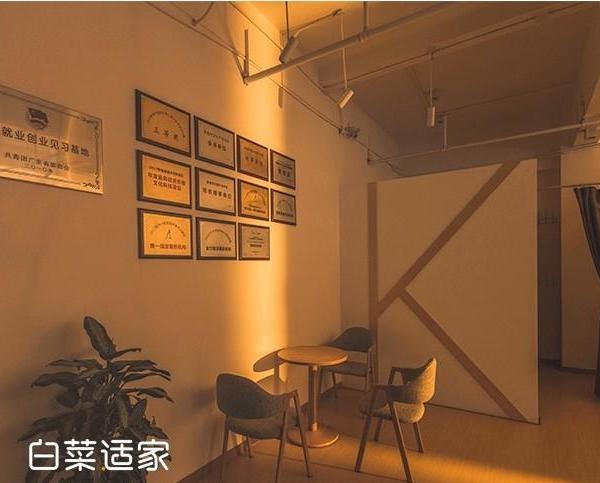Firm: LEVER Architecture
Type: Commercial › Office
STATUS: Built
YEAR: 2019
SIZE: 10,000 sqft - 25,000 sqft
The 15,000 sf renovation for the Nature Conservancy’s Oregon Conservation Center transforms a dated mid century office building into a reflection of the organization’s mission: “to conserve the lands and waters on which all life depends”. The LEED Gold design connects people and nature by integrating materials and landscapes that are specific to The Nature Conservancy’s priority projects around the state. The exterior is clad in a weathering steel that pays tribute to Oregon’s rural farming culture coupled with locally harvested Juniper from one of the organization’s restoration sites. Taking cues from the state’s natural areas, a roof garden and new landscaping featuring native plantings, boulders, and river rock provide an opportunity to connect with nature while in the heart of the city. The project demonstrates the organization’s commitment to conservation, utilizing advanced storm water storage and solar systems.
At the center of the upgrade is the addition of a 2,000 sf ground-level pavilion that serves as a flexible gathering space for public events and collaborations with partner organizations, ranging in size from 70-person lectures to more intimate board meetings. In line with The Nature Conservancy’s commitment to innovative solutions, the pavilion will be made from mass timber, including locally-manufactured Cross-Laminated Timber (CLT) panels. Eighty percent of the new wood materials in the building are Forest Stewardship Council (FSC) certified, making the new pavilion the first structure in Portland to feature Oregon fabricated FSC certified CLT and glue laminated beams.
The renovation of the existing building utilizes the existing wood structure and exposes the wood beams to the interior office spaces. The new design features 7’ windows and a newly designed open floorplan to support the organization’s collaborative, transparent culture and bring abundant daylight to workspaces. The new floor plan includes a variety of open workspaces and collaborative meeting areas to help support the vital work of the organization.
{{item.text_origin}}

