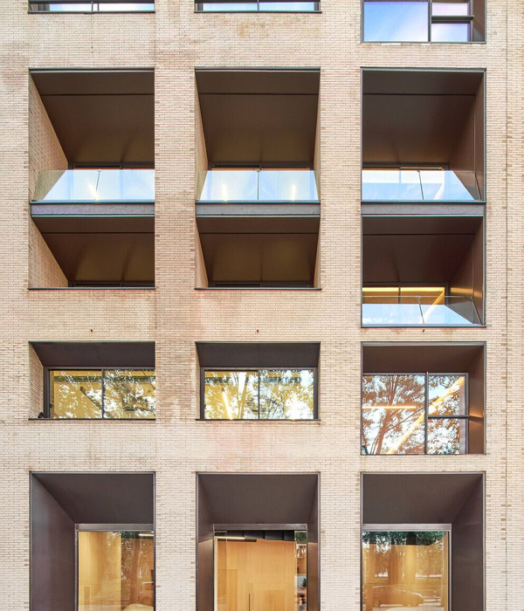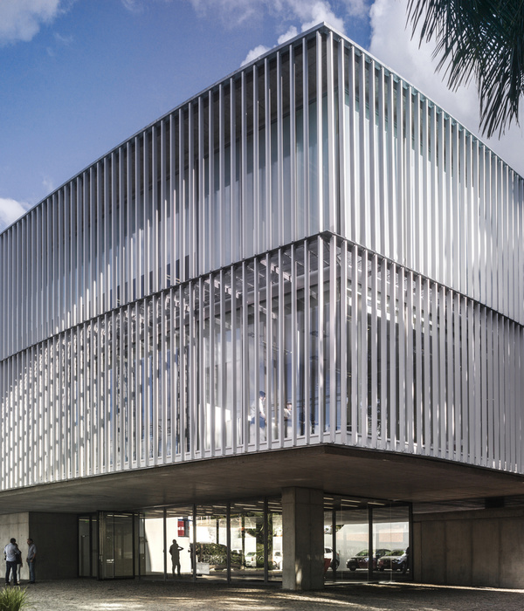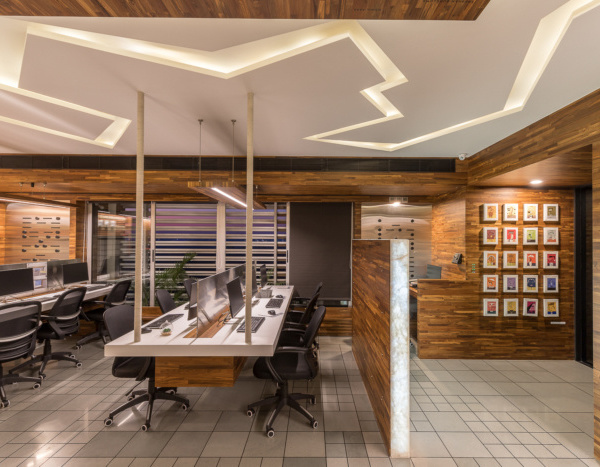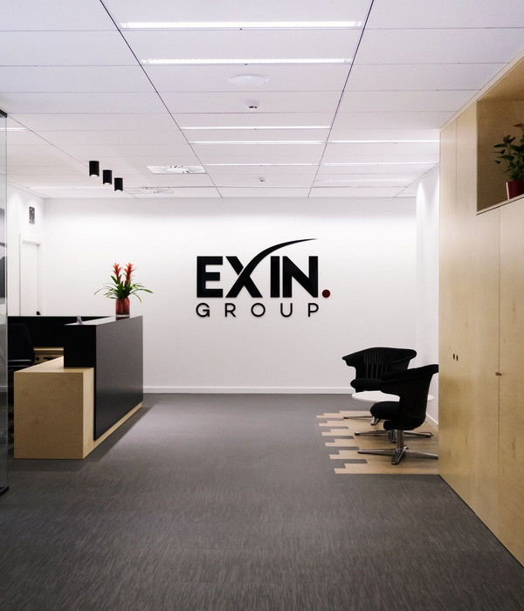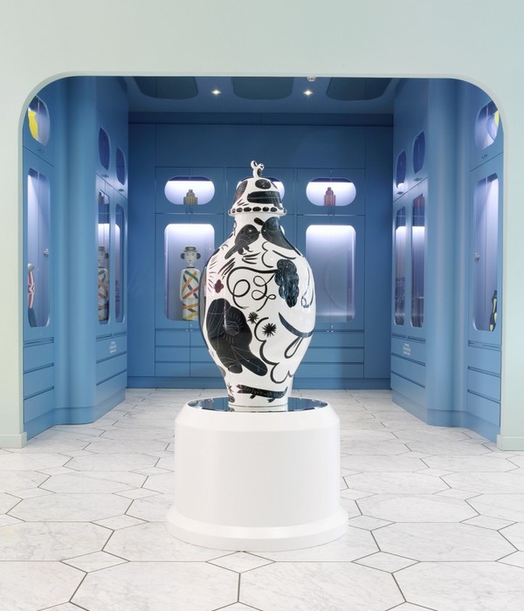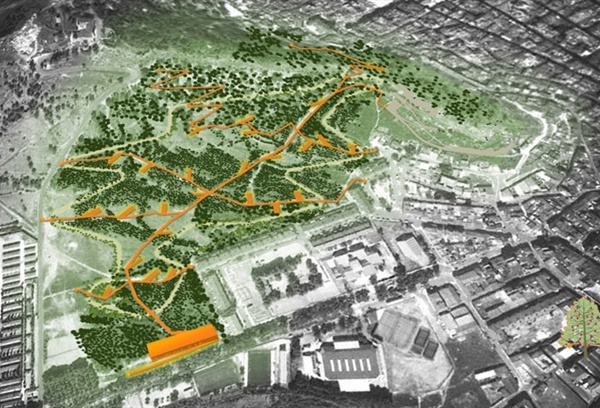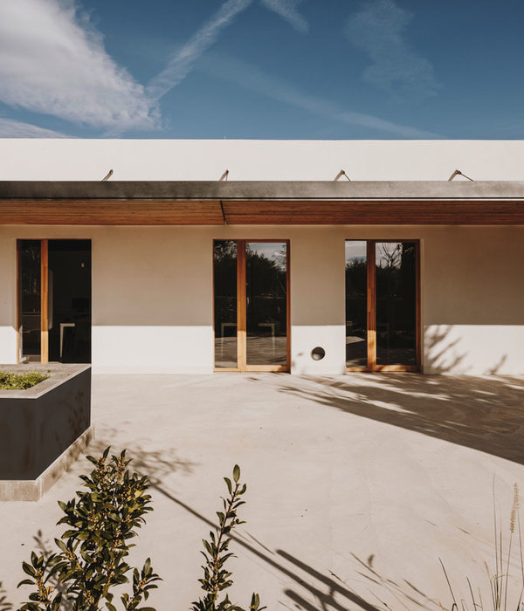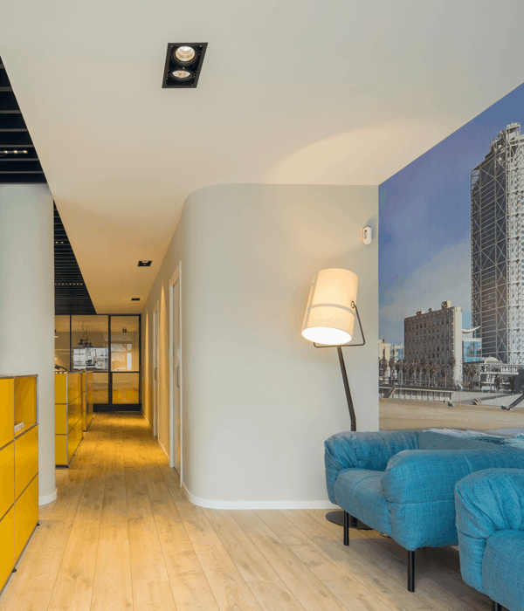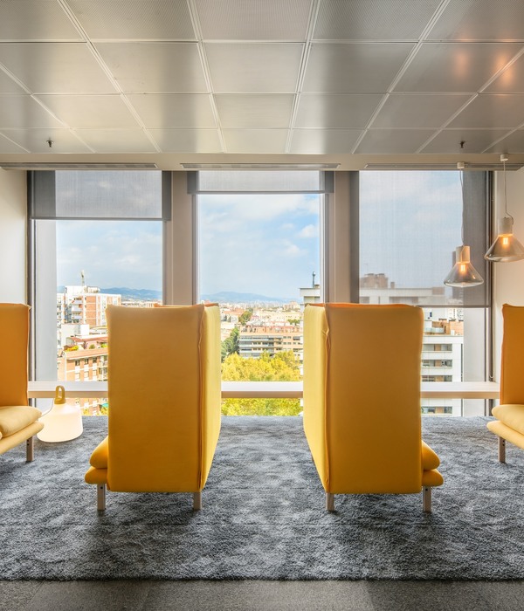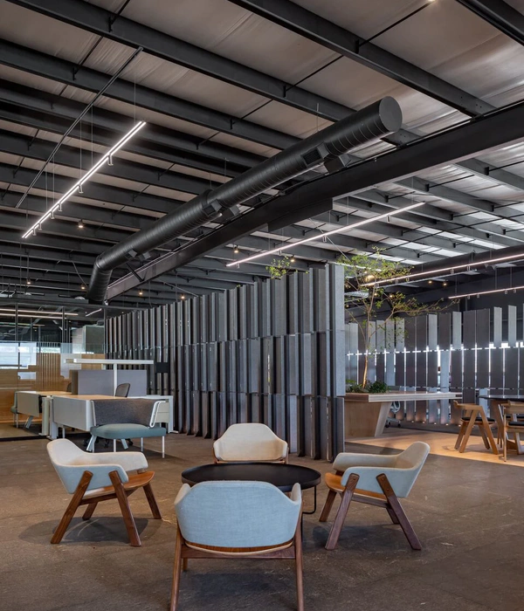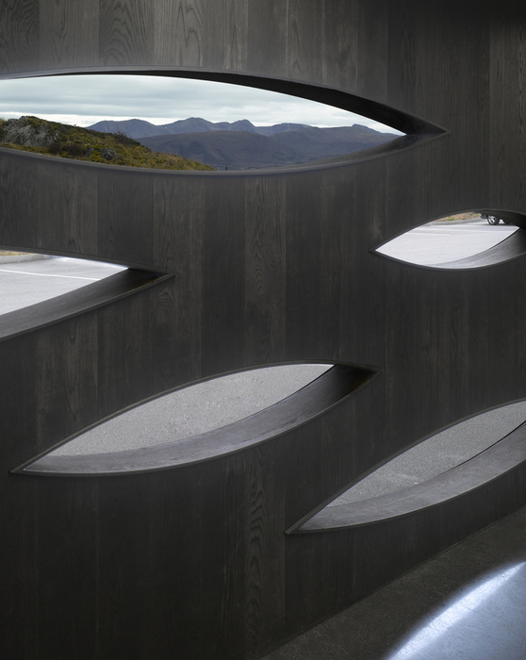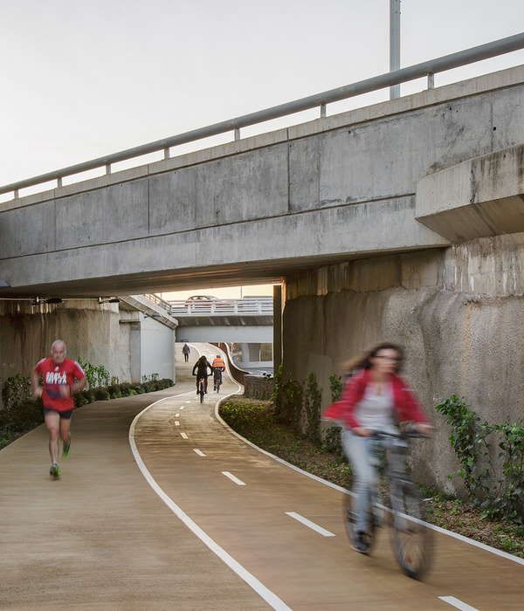Firm: Dmytro Aranchii Architects
Type: Commercial › Office Retail
STATUS: Built
YEAR: 2018
SIZE: 1000 sqft - 3000 sqft
BUDGET: Undisclosed
Sustainable Continuity
Sales office of Poetica residential block by Dmytro Aranchii Architects was implemented in 2018. Project makes an injection into city skin of public space despite its commercial function.
NAME: Sustainable Continuity
WORK NAME: DHT
LOCATION: 25a Dehtiarivska str., Kyiv, Ukraine
AREA: site appx. 400 m2, building appx. 150 m2
DATE: design 2017-2018, implementation 2018
PROGRAMME: apartments sales office
CLIENT: Enso
PHOTO: Alik Usik, Serhii Nikiforov
AWARDS: 1st prize in green roof nomination, Interior of the Year 2017, Kyiv, Ukraine;
2nd place, GreenRoof Challenge 2018, Moscow, RF
PHOTO: Alik Usik, Serhii Nikiforov
STATUS: implemented
ARCHITECTURE:Dmytro Aranchii Architects
PROJECT TEAM: Dmytro Aranchii, Ihor Kishta, Aliona Nadzhafova (Bondar), Yevhen Kravchenko
The building is a large slope with a green roof that rises from the ground level to 4.5m height. Making a bit more than half a circle rotation architecture provides public space around and small semi-patio.
The building structure is designed as a modular metal frame. Its northern arc is completely glazed and the building itself is turned so the transparent part faces pedestrian radial paths and passing cars.
Energy efficiency and ecology parameters are provided not only by green roof but also by using heating pumps for heating and cooling and heat recovery ventilation.
The organization of internal space is simple and clear - comfortable zones for clients are located along the southern arc while kids zone is situated closer to lighting. Reception is planned in front of the entrance dividing space into public (with meeting room) and staff zones.
3 tables for work with clients in the open space are merged to single fluid surface, which forms the seat back at the same time.
{{item.text_origin}}

