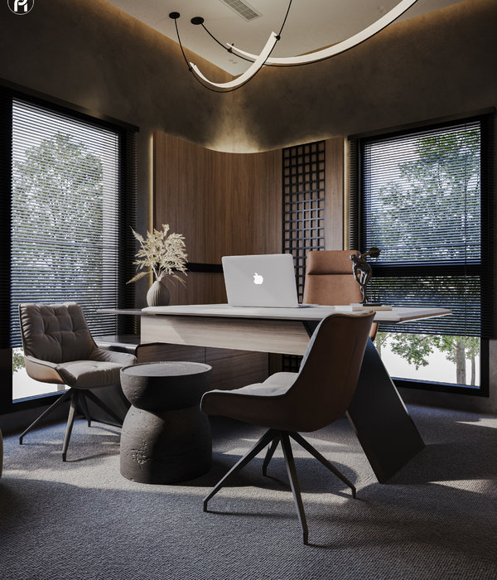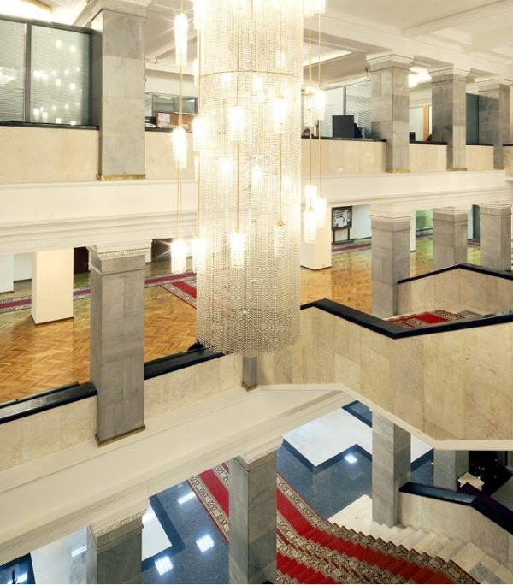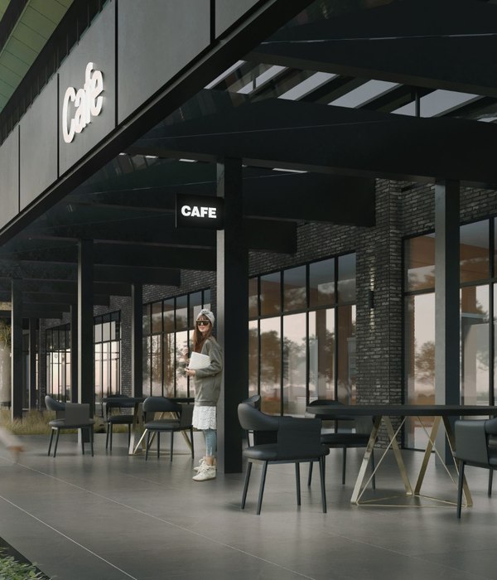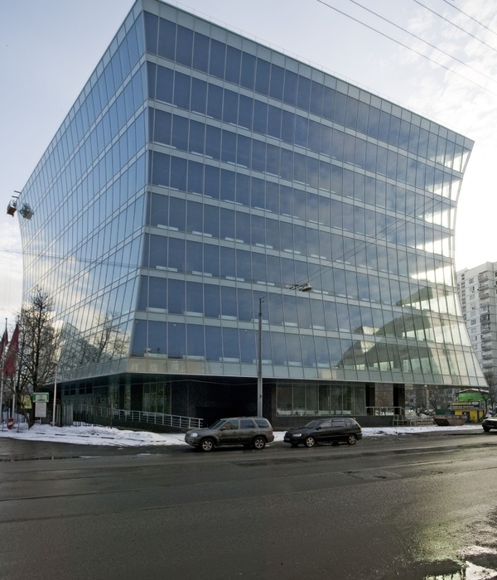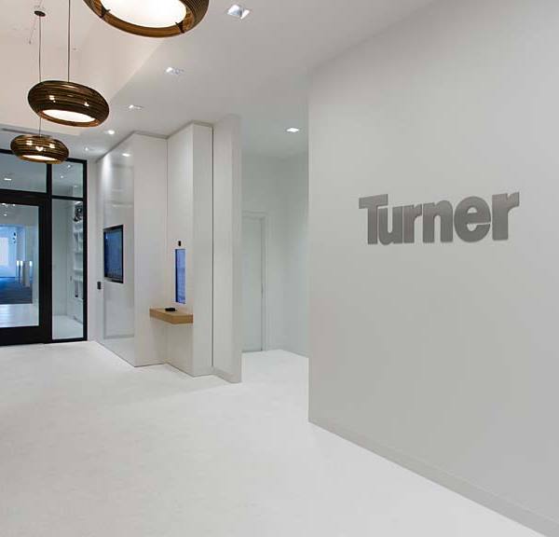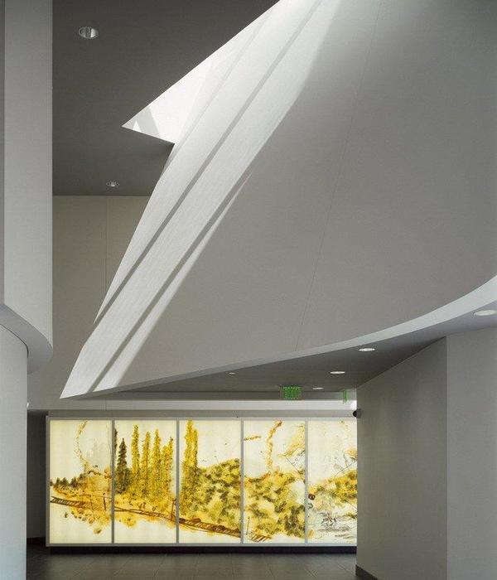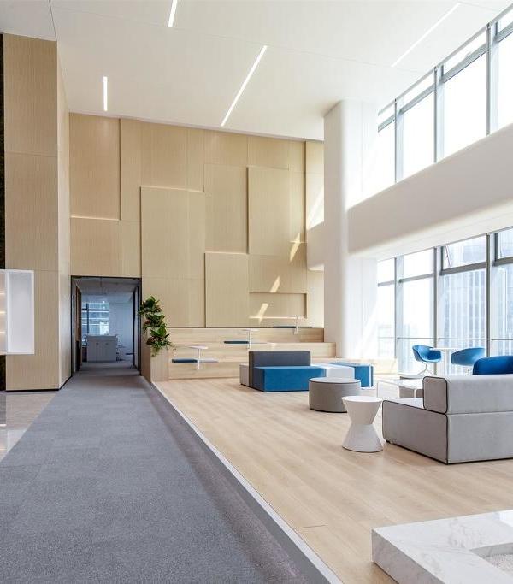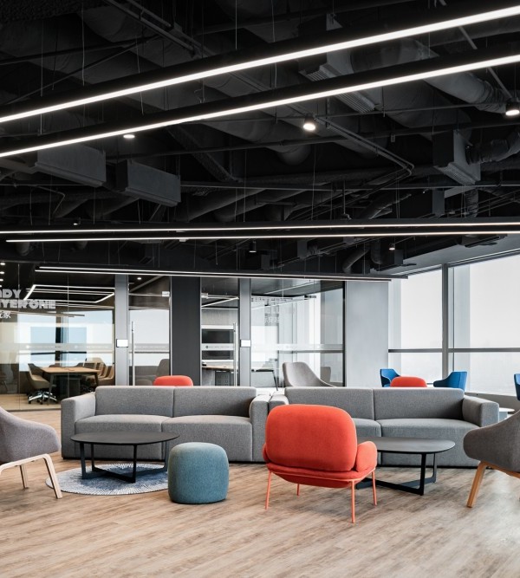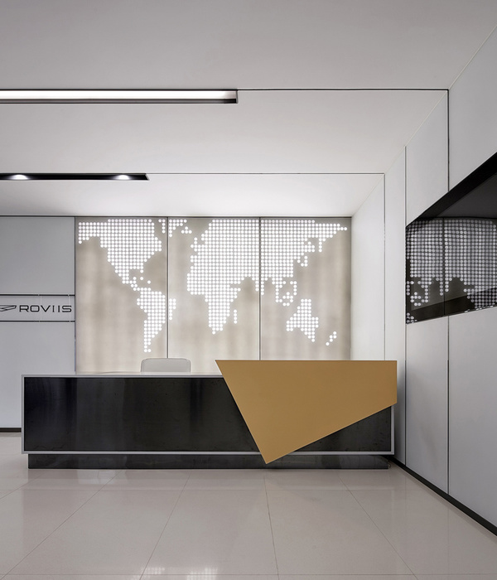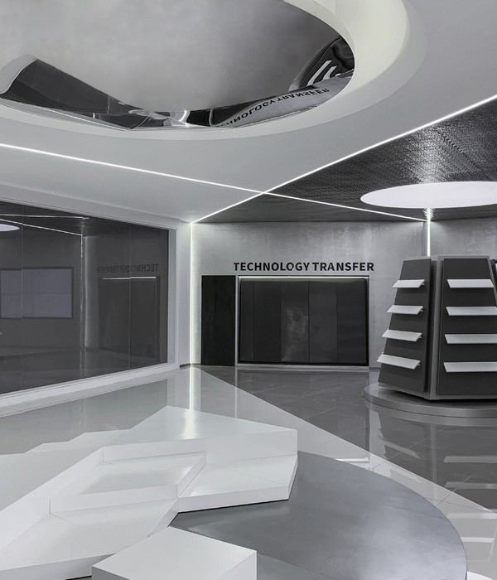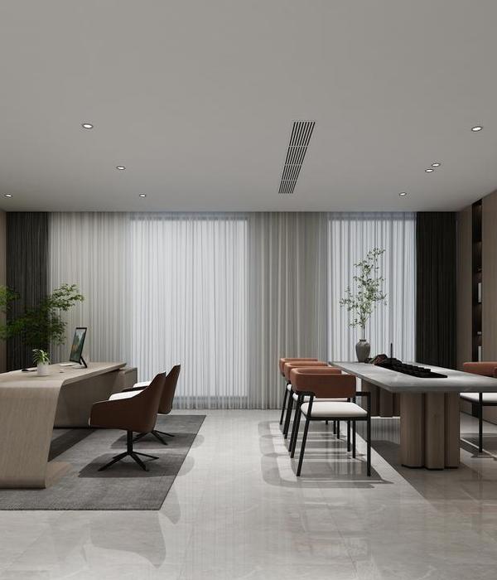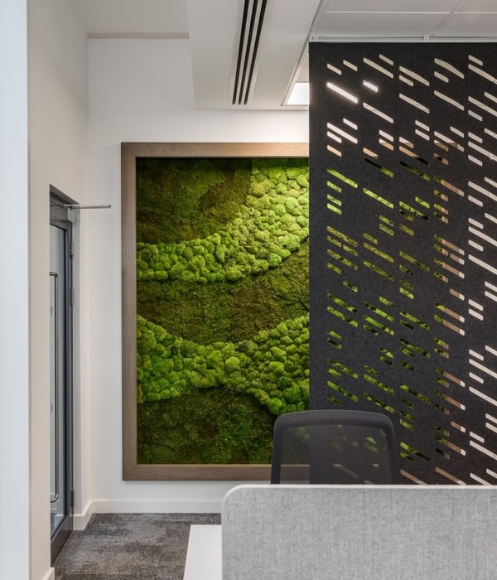ARK_Studio has achieved the office design for their new studio located in Surat, India.
“Modernism is about space. Postmodernism is about communication. You should do what turns you on.” – Robert Venturi.
The reaction against austerity and formality of modern architecture is called Postmodern Architecture. Inspired by these ideologies, the mid-size architecture studio is designed by and for the architect himself. The core inspiration behind this Interior Design is the abstraction of client’s professional experiences. Because, in architecture, a strong story connects people way more strongly to the space.
The main highlight of the studio is the open planning. It contributes not only to friendly communication between people but also provides great internal climatic response by increasing passive cooling and circulation. Connecting Black box and White box in the opposite corners the open plan also generates harmony between all the elements like Front onyx wall, Crack in the ceiling, Elevated waiting area, Display walls etc.
The arrival of the studio is depicted as a Black box where enlightenment follows darkness because initially, the client had to go through all the hardships and confusions to summit this peak. Entering the studio from the black glass door is like entering the Heaven because spatially it is an open office plan. Wall of fame is a tribute to the master architects by acknowledging the works of Italian architect and graphic designer, Federico Babina. The Crack in the ceiling shows the bold acceptance of breaking the silence from architect’s former alliance. The formal waiting area is situated at the centre of the studio, which is a tribute to his old firm, where its name” Vistar” is illuminated on the wooden ceiling. Work zone behind the isolated exposed brick wall provides partial privacy between team and principal architect. Again, the open planning connects all the members without full height partitions. Last, but not the least, conference area at the very end of the studio represents White box, which turns to be the ultimate peace after initial confusions and negativities of the Black box.
The design includes five common materials of architecture: Brick, Wood, Stone, Metal and Glass. Each zone has its individual characteristic through different material and texture. Yet, the colour palette is balanced and filled with warmth around the space.
Design: ARK_Studio
Design Team: Ar. Raman Patel, Ar. Shemin Patel, Ar. Jinal Patel
Photography: Prachi Khasgiwala
6 Images | expand for additional detail
{{item.text_origin}}

