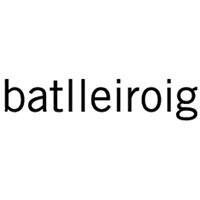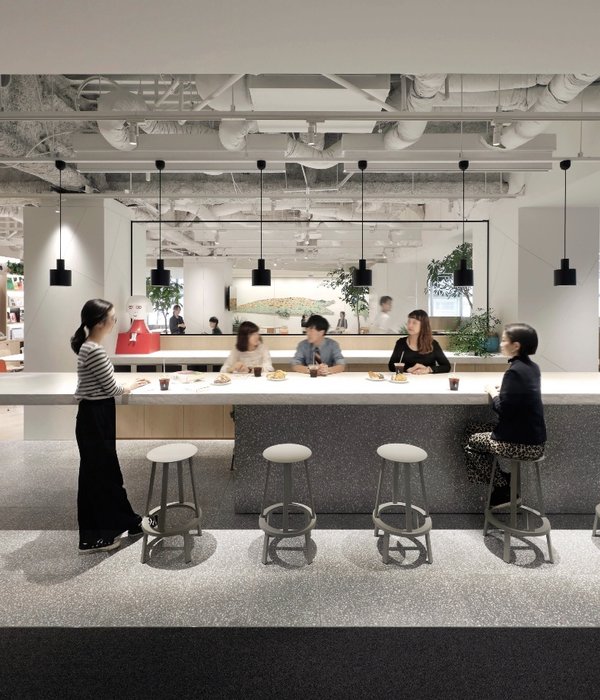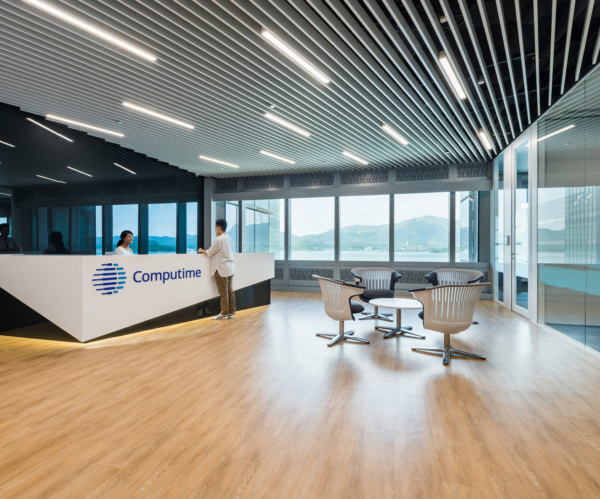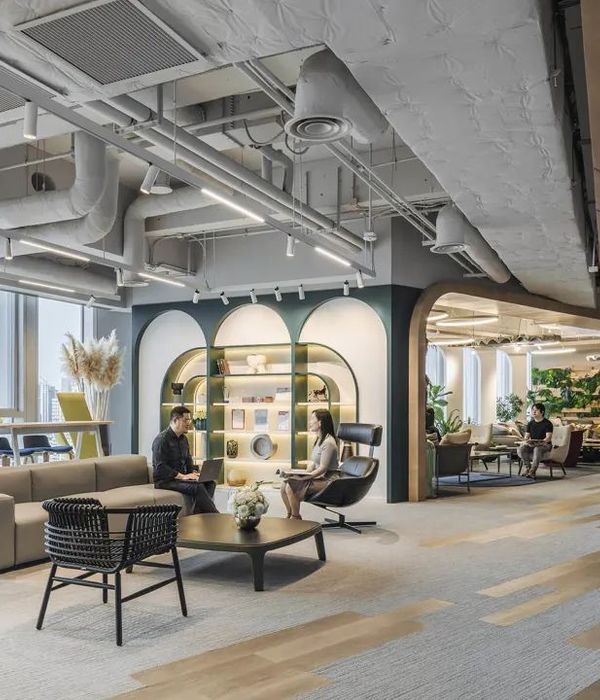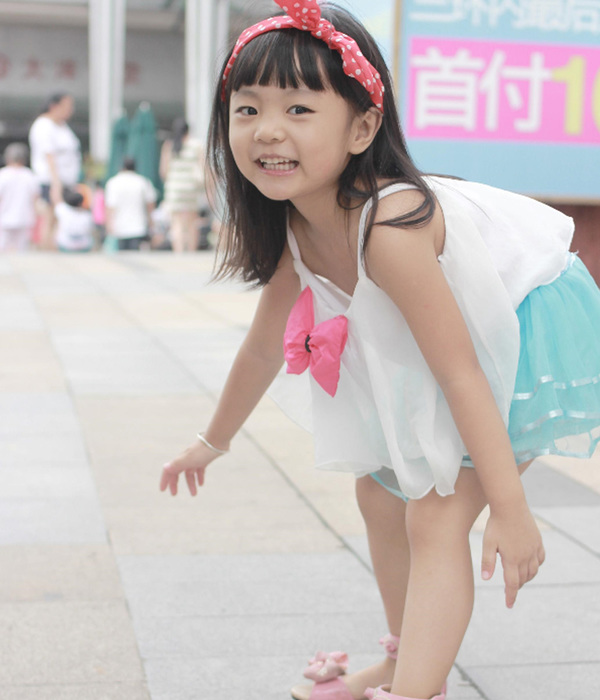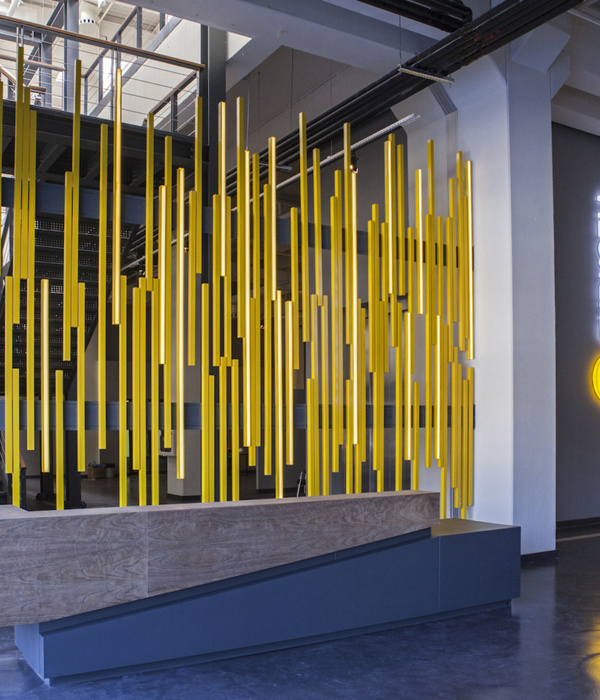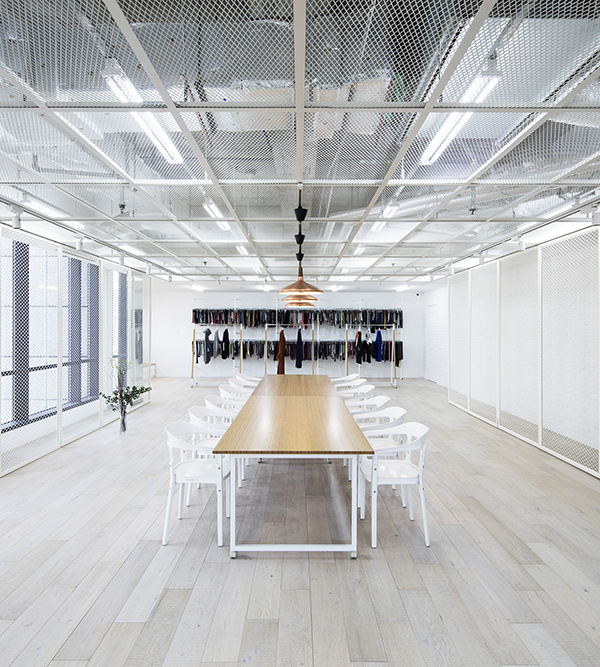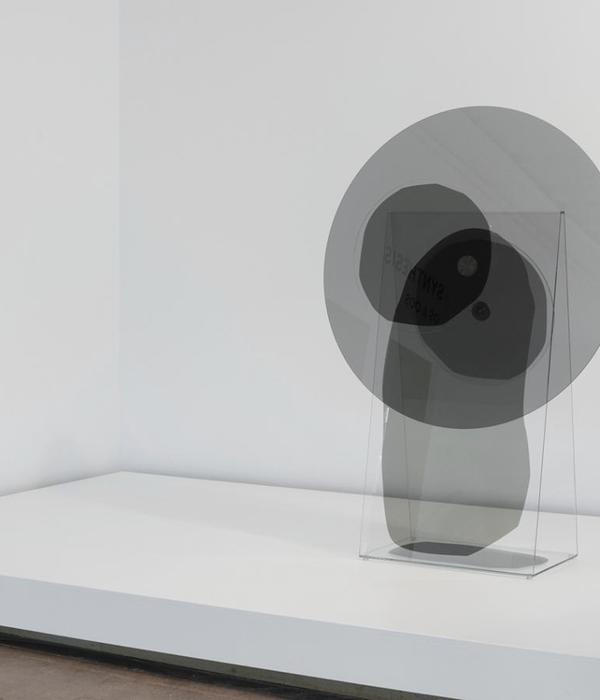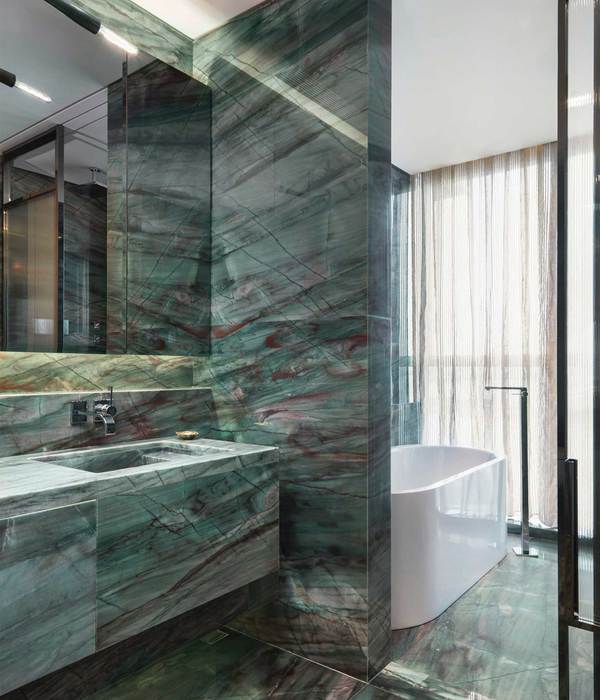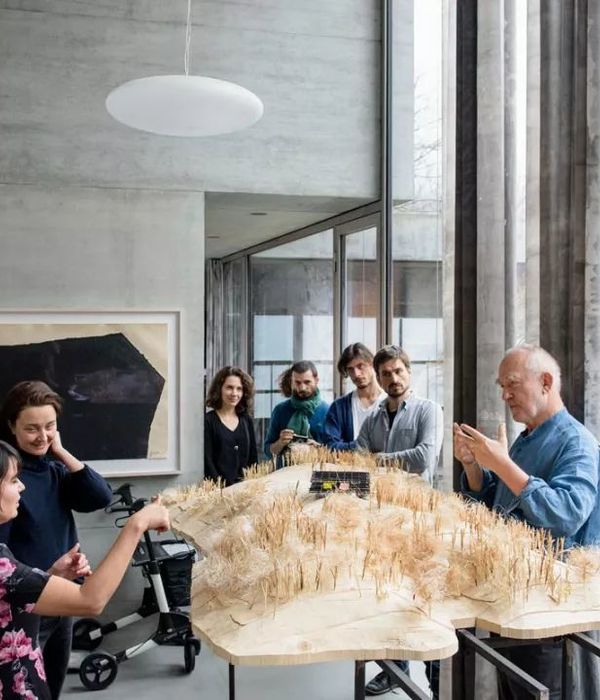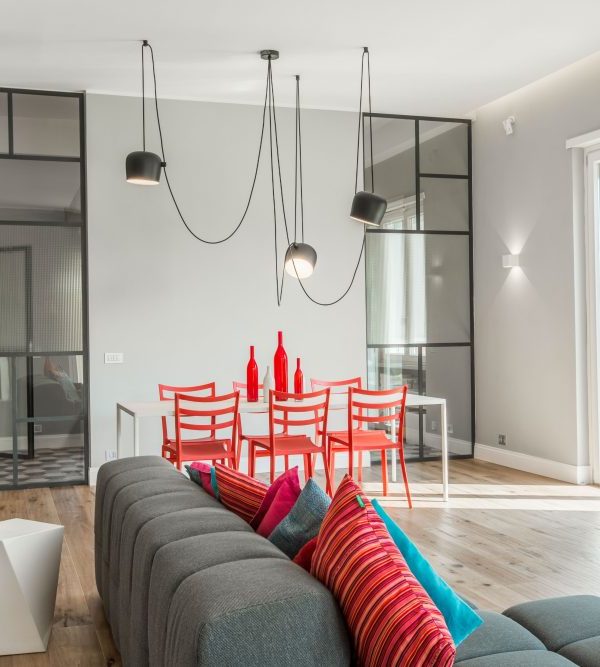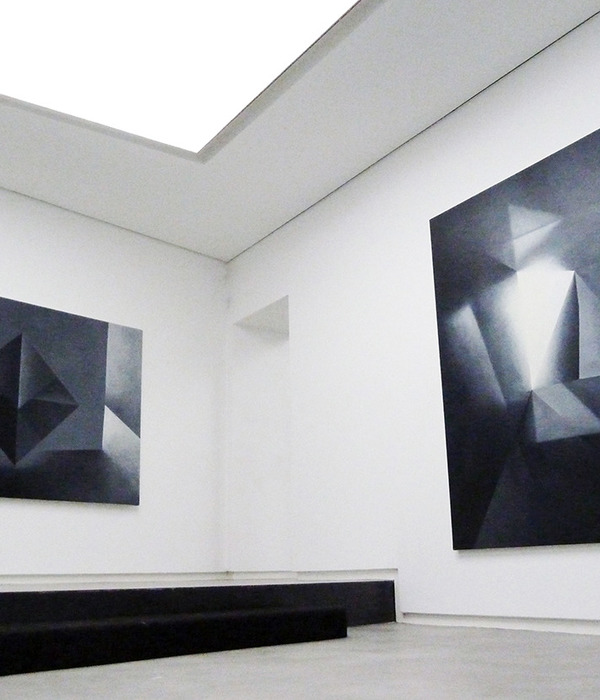巴塞罗那“绿色走廊” | 连接城市与自然的 890 米踏板路径
© Jordi Surroca
乔迪·苏罗卡
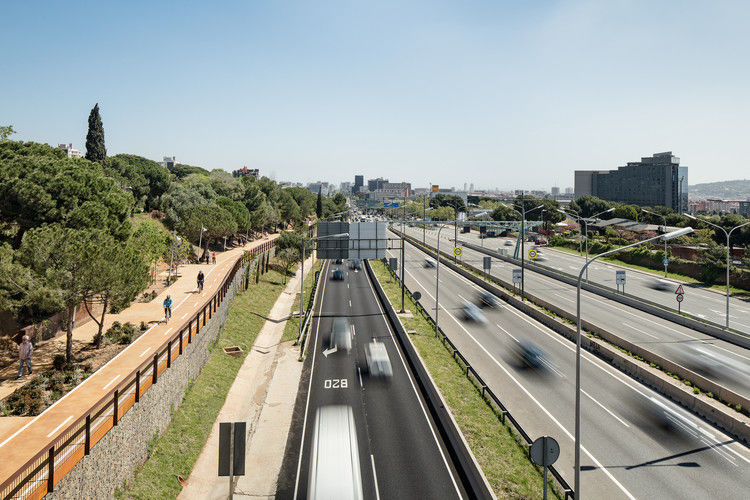
架构师提供的文本描述。连接大都市地区的小型外科手术。
Text description provided by the architects. A small surgical operation to connect metropolitan territory.
Text description provided by the architects. A small surgical operation to connect metropolitan territory.
巴特莱一世·罗格·阿奎图拉的建筑实践设计了一条长890米的踏板路径,这是一种小型的外科干预措施,将论坛与Carretera de les aigües轨道、Colserola公园以及沿着Avinguda对角线的拜克斯岛其他城镇和城市连接起来。
The architecture practice of Batlle i Roig Arquitectura has designed an 890-metre pedal path, a small surgical intervention that connects the Forum with the Carretera de les Aigües track, with Collserola Park, and with Esplugues and other towns and cities in the Baix Llobregat along Avinguda Diagonal.
The architecture practice of Batlle i Roig Arquitectura has designed an 890-metre pedal path, a small surgical intervention that connects the Forum with the Carretera de les Aigües track, with Collserola Park, and with Esplugues and other towns and cities in the Baix Llobregat along Avinguda Diagonal.
© Jordi Surroca
乔迪·苏罗卡
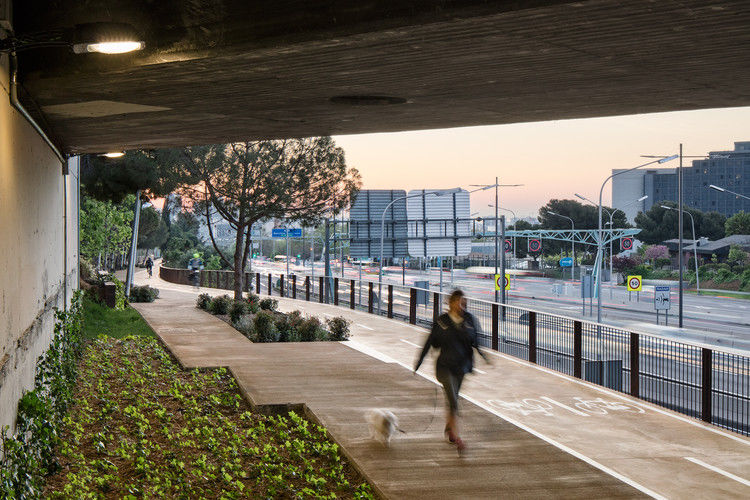
“未来几年,城市设计面临的挑战是帮助克服在自然空间和城市之间建立起来的障碍。”恩里克·巴特尔
“The challenge for urban design in coming years is to help overcome the barriers that have been built between natural spaces and the city.” Enric Batlle
“The challenge for urban design in coming years is to help overcome the barriers that have been built between natural spaces and the city.” Enric Batlle
该项目位于大都会公路网中最困难的地方之一:连接巴塞罗那的Avinguda对角线和Avinguda dels Paï加泰朗斯在埃斯普洛雷加省的加泰兰-这是60年来行人和自行车的一道屏障。Batlle I Roig坚定、坚定地致力于柔软的流动性和一个更亲生物的城市,这促使他们在一个经过改造、美化的环境中设计了一条缓缓倾斜的自行车道,作为城市上空的一个有利点,并将城市自行车道网络与科兰塞拉公园的自由空间系统连接起来。
The project is located at one of the most difficult points in the metropolitan road network: the junction that connects Barcelona’s Avinguda Diagonal with Avinguda dels Països Catalans in Esplugues de Llobregat, a barrier for pedestrians and bicycles for sixty years. The firm, resolute commitment of Batlle i Roig to soft mobility and a more biophilic city prompted them to design a gently sloping cycle lane in a renaturalised, landscaped environment that acts as a vantage point over the city and connects the urban network of cycle lanes with the system of free spaces in Collserola Park.
The project is located at one of the most difficult points in the metropolitan road network: the junction that connects Barcelona’s Avinguda Diagonal with Avinguda dels Països Catalans in Esplugues de Llobregat, a barrier for pedestrians and bicycles for sixty years. The firm, resolute commitment of Batlle i Roig to soft mobility and a more biophilic city prompted them to design a gently sloping cycle lane in a renaturalised, landscaped environment that acts as a vantage point over the city and connects the urban network of cycle lanes with the system of free spaces in Collserola Park.
General Plan
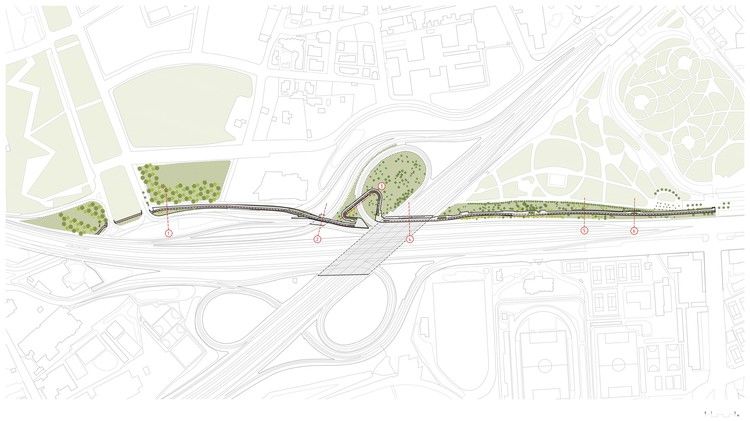
为了尽量减少对自然环境的影响,该工程首先适应了该地区的形态特征,其地形和基础设施在不同的水平上交叉,要么成为一条车道,在支路上车辆上方净空5.00米,要么成为一条穿过环形公路废弃地下通道的隧道,其高度为2.5米。新的踏板路径被进一步整合到景观中,通过调整其坡度以达到道路的水平,并使用由Colserola的石块组成的挡泥板系统,直接放置在地面上,使干式建筑干预措施更加可持续和环保。
With the aim of impacting the natural setting as little as possible, the project first of all adapts to the morphological characteristics of the place, with its variable topography and infrastructures crossing at different levels, either becoming a walkway with a 5.00 m clearance above vehicles on the slip road or a tunnel through the ring road’s abandoned underpass with headroom of 2.5 m. The new pedal path is further integrated into the landscape by adjusting its slope to the level of the roads and using the retaining system with gabions full of stones from Collserola, positioned directly on the ground to enable a dry-construction intervention that is more sustainable and environmentally friendly.
With the aim of impacting the natural setting as little as possible, the project first of all adapts to the morphological characteristics of the place, with its variable topography and infrastructures crossing at different levels, either becoming a walkway with a 5.00 m clearance above vehicles on the slip road or a tunnel through the ring road’s abandoned underpass with headroom of 2.5 m. The new pedal path is further integrated into the landscape by adjusting its slope to the level of the roads and using the retaining system with gabions full of stones from Collserola, positioned directly on the ground to enable a dry-construction intervention that is more sustainable and environmentally friendly.
© Jordi Surroca
乔迪·苏罗卡

这条道路宽4.50米,区分行人和自行车的循环,两条相邻的条条的颜色和质地不同。这种分布确保整个路线的自行车道(2.3米宽)是连续和统一的,并使行人能够更直接地与自然联系,这要归功于一系列适应倾斜边和现有树木的几何形状的抵消。这些加宽的部分高达4.5米,从小空间休息,配备了长椅、座椅和自行车架,人们可以在那里欣赏到Avinguda对角线和城市的景色。
The path is 4.50 m wide and differentiates between pedestrian and bicycle circulation, with two contiguous strips that differ in the colour and texture of their finishes. This distribution ensures that the cycle lane (2.30 m wide) is continuous and uniform throughout the entire route and enables pedestrians to relate more directly with nature, thanks to a series of offsets that adapt to the geometry of the sloping verges and existing trees. These widened sections of up to 4.50 m form small spaces to rest, equipped with benches, seats and cycle racks, where people can take in the views of Avinguda Diagonal and the city.
The path is 4.50 m wide and differentiates between pedestrian and bicycle circulation, with two contiguous strips that differ in the colour and texture of their finishes. This distribution ensures that the cycle lane (2.30 m wide) is continuous and uniform throughout the entire route and enables pedestrians to relate more directly with nature, thanks to a series of offsets that adapt to the geometry of the sloping verges and existing trees. These widened sections of up to 4.50 m form small spaces to rest, equipped with benches, seats and cycle racks, where people can take in the views of Avinguda Diagonal and the city.

含铁的石头、氧化物处理的铺路机和耐候钢栏杆提供了从主要道路基础结构出来的整体的身份,并与周围的景观空间很好地联系在一起。所有为树木种植和景观美化而选择的植被对应于具有低水消耗和季节性开花的天然物质,以在全年提供不断变化的颜色和香水。同时,采取了巨大的痛苦养护现有树木,并将其纳入沿新道路创造的床中。
The ferruginous stone, oxide-treated pavers and the weathering-steel handrail give the whole a unitary identity that stands out from the major road infrastructures and relates well with the surrounding landscaped spaces. All the vegetation chosen for tree planting and landscaping the edges of the track corresponds to native species with low water consumption and seasonal flowering to offer changing colours and perfumes throughout the year. At the same time, great pains were taken to conserve the existing trees and incorporate them into the beds created along the new path.
The ferruginous stone, oxide-treated pavers and the weathering-steel handrail give the whole a unitary identity that stands out from the major road infrastructures and relates well with the surrounding landscaped spaces. All the vegetation chosen for tree planting and landscaping the edges of the track corresponds to native species with low water consumption and seasonal flowering to offer changing colours and perfumes throughout the year. At the same time, great pains were taken to conserve the existing trees and incorporate them into the beds created along the new path.
© Jordi Surroca
乔迪·苏罗卡

由BatlleIRoig设计的新的踏板路径已经改变了一个被遗忘的空间,对人们关闭了,变成了一个大都市社区的会议和城市连续性的地方。一条绿道,交通平静,使人想起远离城市的乡村车道和主要的道路基础设施。
The new pedal path designed by Batlle i Roig has transformed a forgotten space, closed off to people, into a place of meeting and urban continuity for the metropolitan community. A greenway, with calmed traffic, that evokes country lanes away from the city and major road infrastructures.
The new pedal path designed by Batlle i Roig has transformed a forgotten space, closed off to people, into a place of meeting and urban continuity for the metropolitan community. A greenway, with calmed traffic, that evokes country lanes away from the city and major road infrastructures.
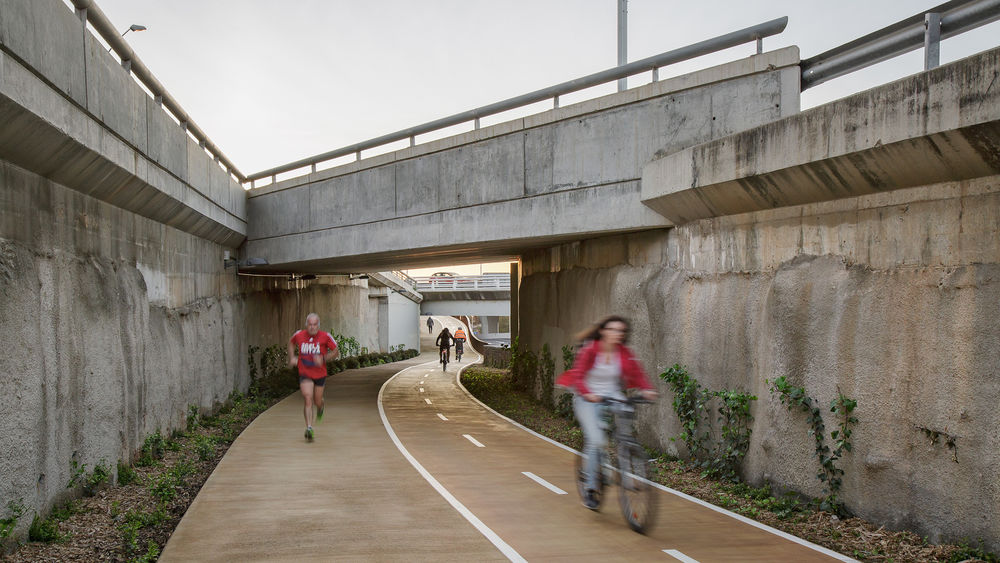
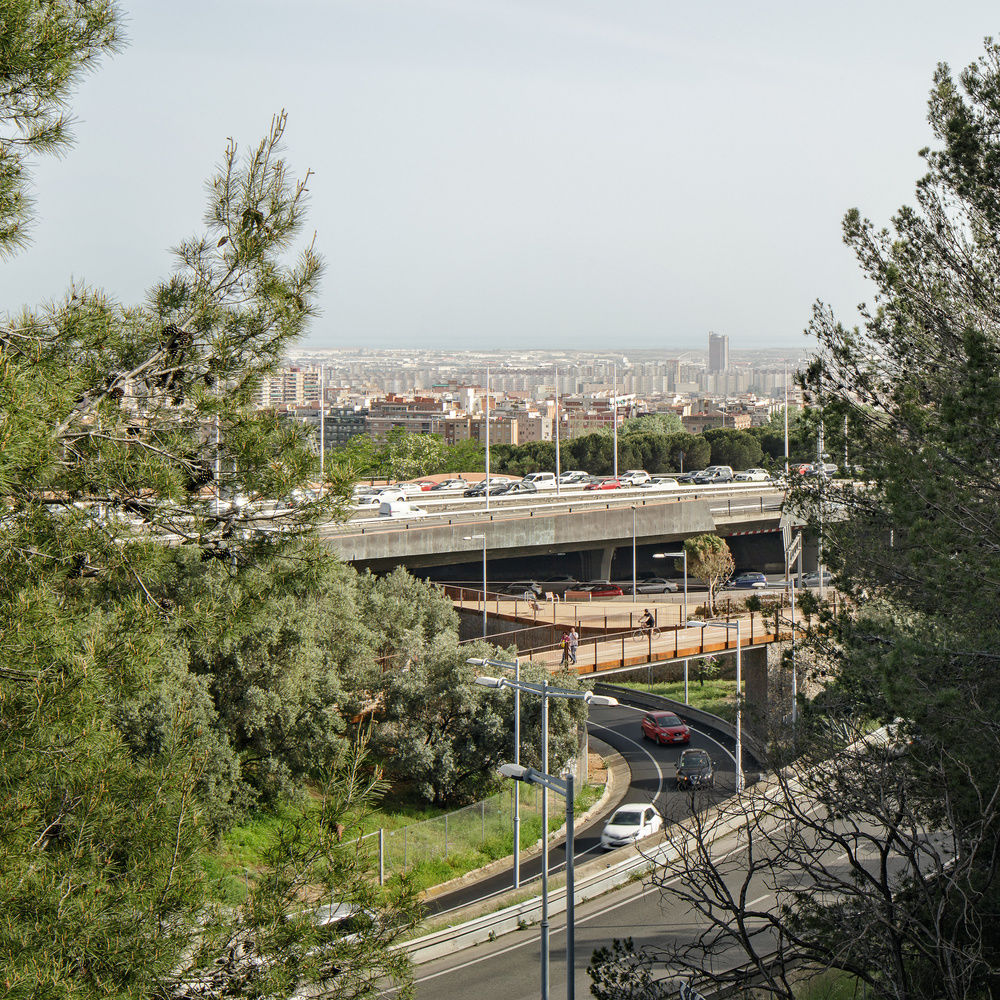
Architects Batlle i Roig Arquitectura
Location Av. dels Països Catalans, 08950 Esplugues de Llobregat, Barcelona, Spain
Author Architects Enric Batlle, Joan Roig
Architects Batlle i Roig Team Antoni Monté, Francesc Montero
Area 8.293 m2
Project Year 2018
Photographs Jordi Surroca
Category Urban Design

