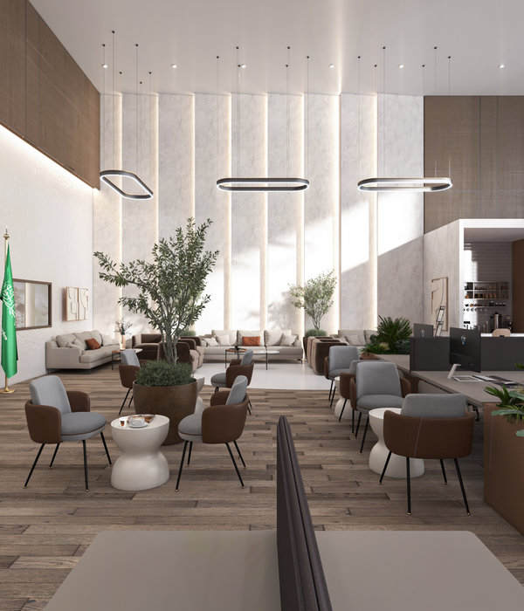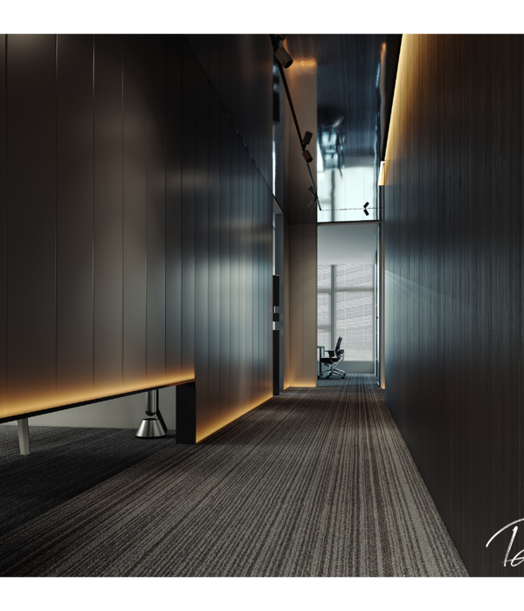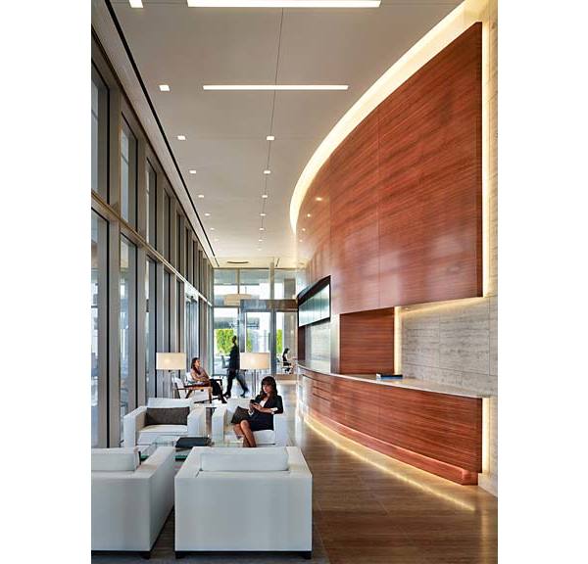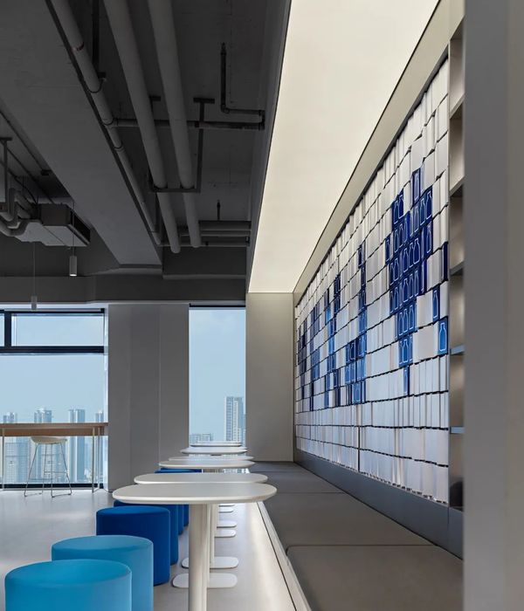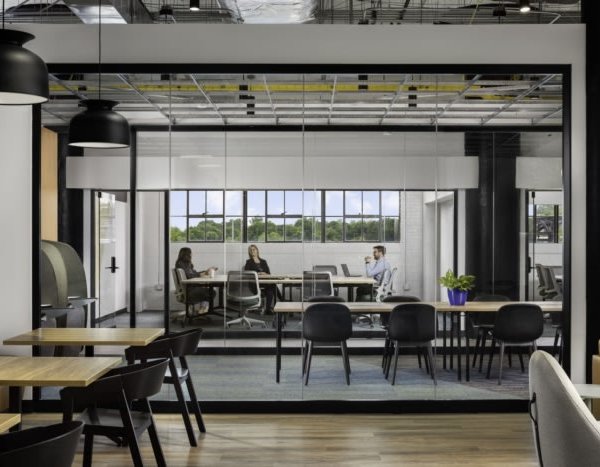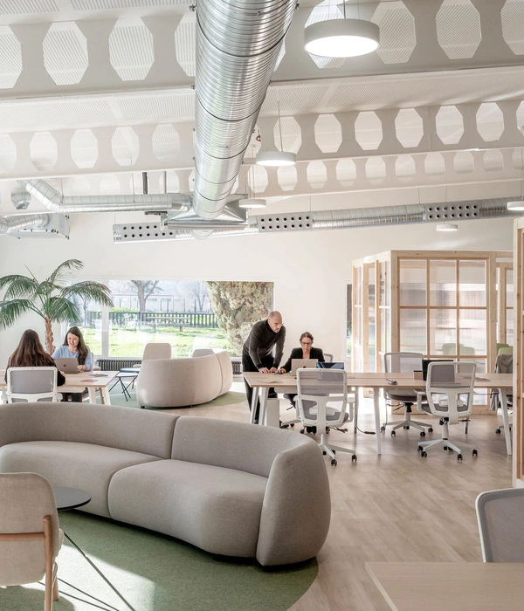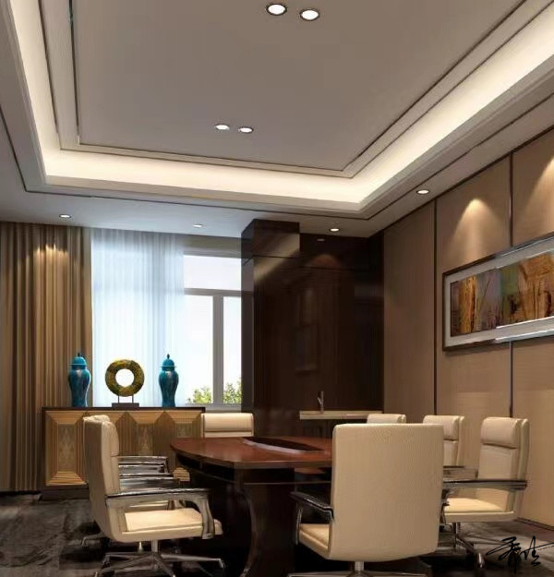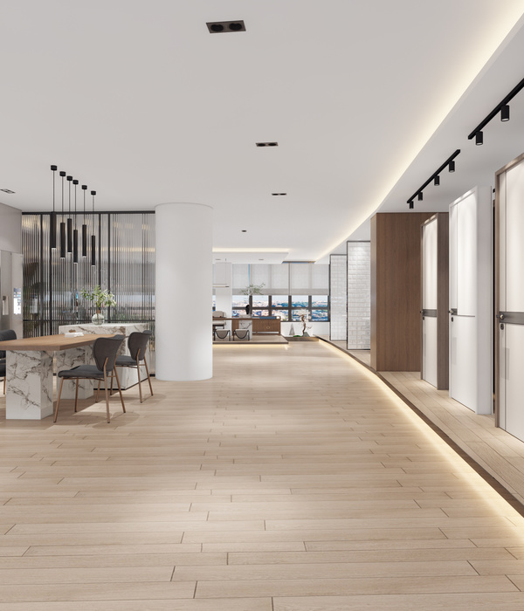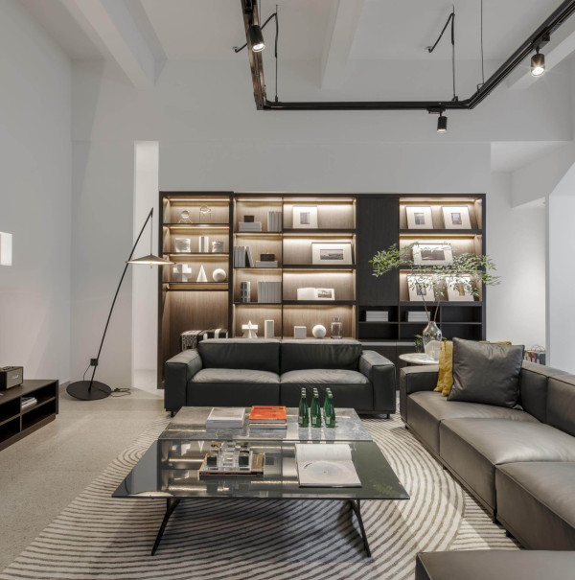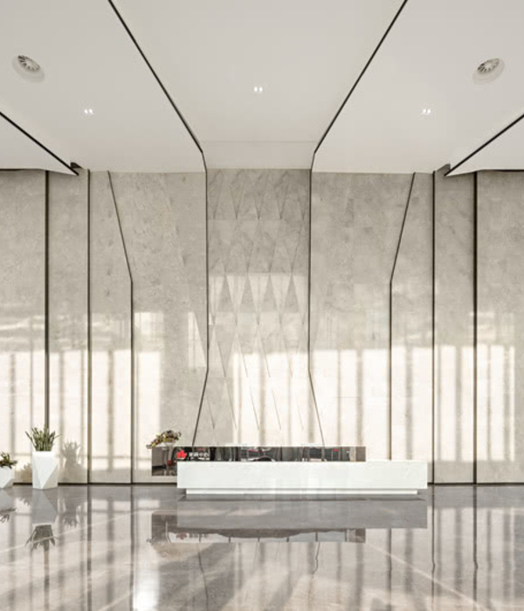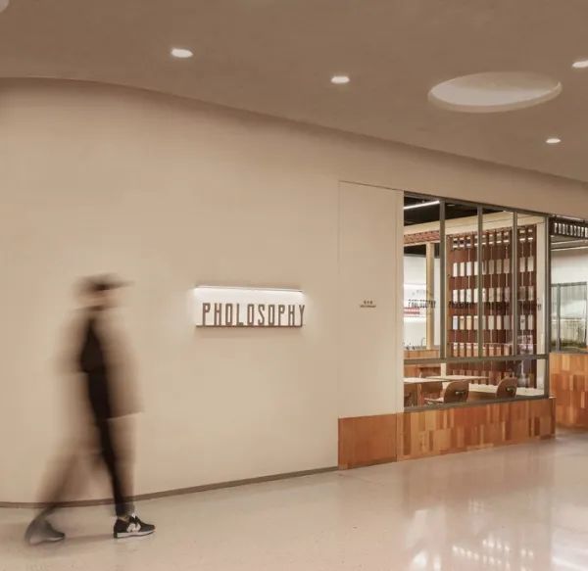由 Gensler 操刀的 Haworth/HWS 体验中心,通过以人为本的设计方法重新定义了品牌展厅,建立了人与自然、空间、科技和家具之间的联系。Haworth/HWS 体验中心在 2022 年 12 月荣获了美国《室内设计》年度最佳设计奖,并且获得了 WELL 白金级认证。Gensler 与 Haworth/HWS 携手创造了一个有机的空间,不仅展示了家具产品或者方案,而且通过人们的日常使用来体现它们的真正价值。
The Haworth/HWS Experience Centre, run by Gensler, redefines the brand’s showroom through a human-centered design approach, connecting people with nature, space, technology and furniture. The Haworth/HWS Experience Center won the Interior Design of the Year award in December 2022 and achieved the WELL Platinum certification. Together, Gensler and Haworth/HWS have created an organic space that not only showcases furniture products or solutions, but also embodies their true value through people’s daily use.
1100 平方米的 Haworth/HWS 体验中心突出了自然与科技、陈设与空间、商务礼仪与人文关怀等元素间积极的互动。每个展厅都有自己独特的风格。在寻求差异化的过程中,设计师希望 Haworth/HWS 体验中心可以呈现出一种“城市后花园”的感觉,给人带来亲切、自然与温馨。同时,在有限的空间里,平衡好各个要素之间的关系。
The 1,100-square-metre Haworth/HWS Experience Centre highlights the positive interaction between nature and technology, furnishings and space, business etiquette and human care. Each showroom has its own unique style. In the process of seeking differentiation, the designers hope that the Haworth/HWS Experience Center can present a ’urban back garden’ feeling, bringing kindness, nature and warmth. At the same time, in a limited space, balance the relationship between various elements.
入口玄关的初衷是为访客创造出一种踏入室外庭院的第一印象,这是一个让人转换心态的空间,让人进门后有种踏入自家后院那种舒适、安全、恬静的状态。同时利用现场丰富的自然光线,再叠加上呼应大楼设计语言的空间造型,营造出一个充满仪式感与亲切感的氛围。
The original intention of the entrance hallway is to create a first impression of the visitor stepping into the outdoor courtyard, which is a space that transforms people’s minds, and makes people feel comfortable, safe and idyllic when they enter their own backyard. At the same time, the abundant natural light of the site is superimposed on the space shape that echoes the design language of the building, creating an atmosphere full of ritual and intimacy.
根据 Gensler 最新发布的《2022 年美国办公空间调查》,团队创意合作空间与个人专注工作的空间的结合可以最大程度影响与提升空间的效率和体验。材料区是一处互动空间,不同颜色、肌理的材料样板吸附于定制的材料架上,让来访者尽情探索的同时也巧妙地成为了分区隔断。
According to Gensler’s latest 2022 U.S. Workplace Survey, the combination of creative collaboration spaces for teams and spaces for individual focus can maximize the efficiency and experience of spaces. The material area is an interactive space where material samples of different colors and textures are adsorbed on a custom-made material shelf, allowing visitors to explore and cleverly become partitions.
Haworth/HWS 体验中心创造了一个提升效率、激发创新的协作空间,充分体现了 HWS 对促进健康、福祉和社会联系的承诺。灵活工位、人体工学家具和智能设备让员工可以灵活地选择理想的工作环境,促进员工保持健康,提升协作精神。
The Haworth/HWS Experience Centre exemplifies HWS’s commitment to promoting health, wellbeing and social connection by creating a collaborative space that promotes efficiency and innovation. Flexible workstations, ergonomic furniture and smart devices give employees the flexibility to choose the ideal work environment, promoting healthy and collaborative spirit.
与传统家具展厅的不同的是,Haworth/HWS 体验中心的核心是“体验”,这体现在了家具、软装饰品和智能设备的设计中。Gensler 设计团队在有限的空间里融入了灵活、互动和多样化的设计,恰到好处地平衡了体验中心的展示、办公与参访属性,并采取了富有创意的“混搭”策略,尽可能多地呈现材质、颜色、功能和造型等多重选项。
“Haworth/HWS 体验中心项目强调了 Haworth/HWS 品牌理念及其以人为本的价值核心,创造一个为人们带来更好的体验新型办公场所。”
Unlike traditional furniture showrooms, the Haworth/HWS Experience Center is at its heart the "experience", which is reflected in the design of furniture, soft furnishings and smart devices. The Gensler design team incorporated flexible, interactive and diverse design into the limited space, balancing the display, office and visitor properties of the experience center, and adopted a creative "mash-and-match" strategy to present as many materials, colors, functions and styling options as possible. "The Haworth/HWS Experience Centre project underscores the Haworth/HWS brand philosophy and its human-centric value core, creating a new workplace that brings a better experience for people.
空间名称:“Haworth/HWS 海沃氏”办公家具体验中心
空间类型:商业空间、办公空间、体验中心、家具展厅
空间地址:上海市
设计公司:Gensler 甘斯勒
空间面积:1100 平方米
摄影版权:Haworth/HWS 海沃氏、Gensler
本文转载网络,仅供学习参考之用,版权归原作者所有,如有侵权请在文末留言。www.ododesign.com
{{item.text_origin}}

