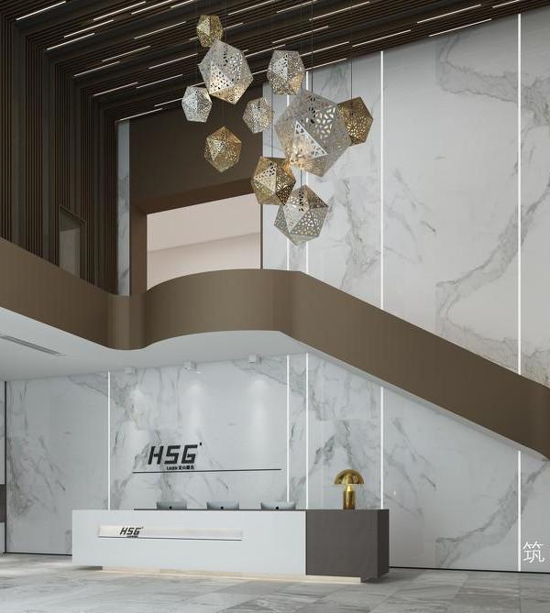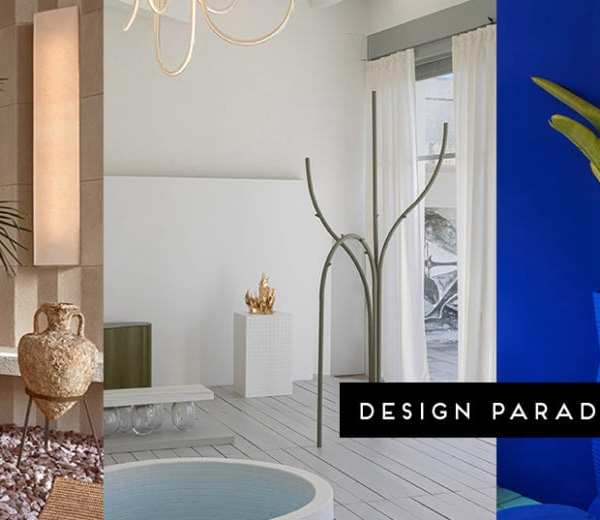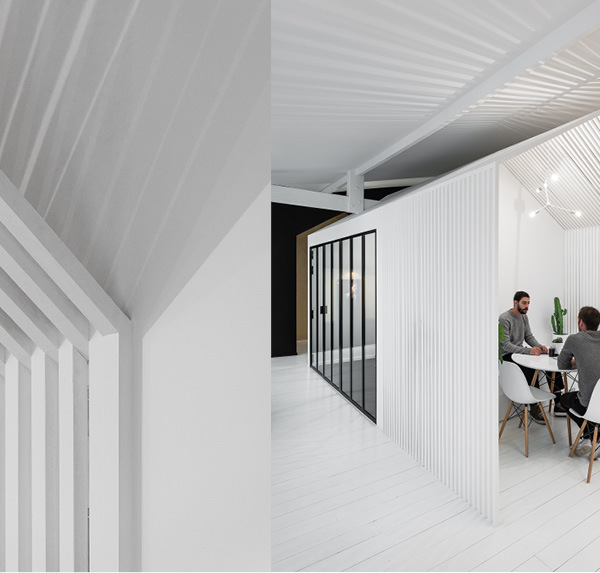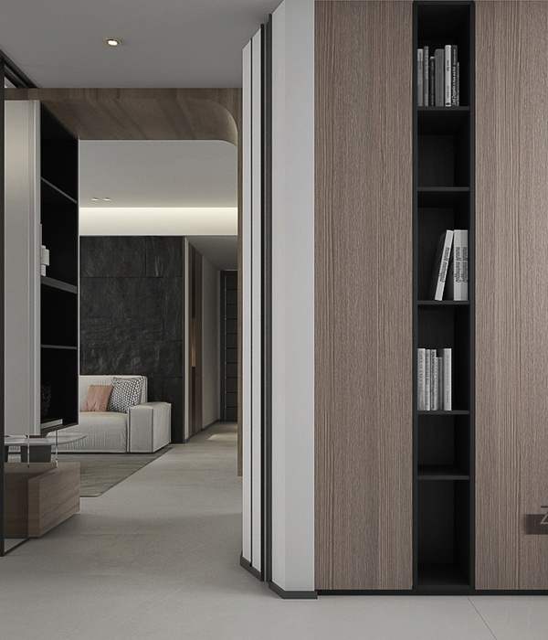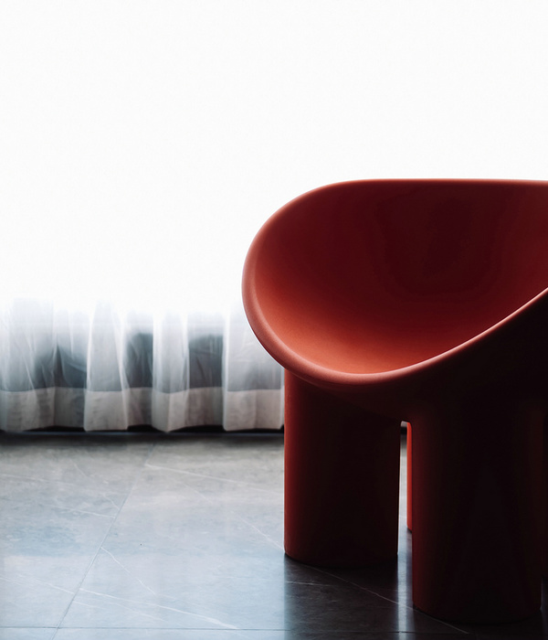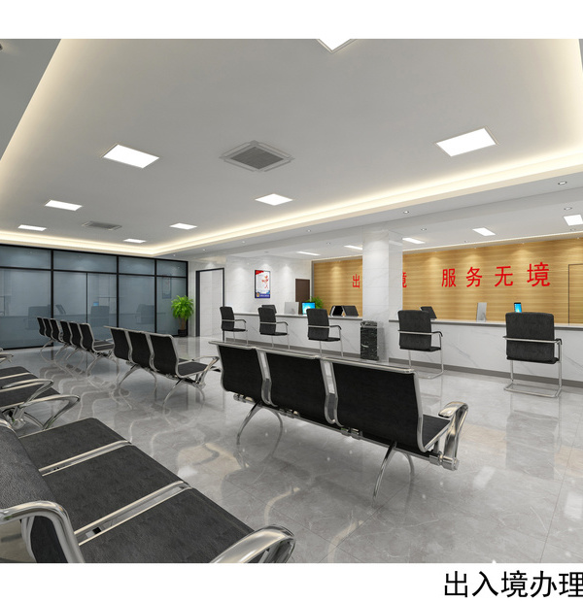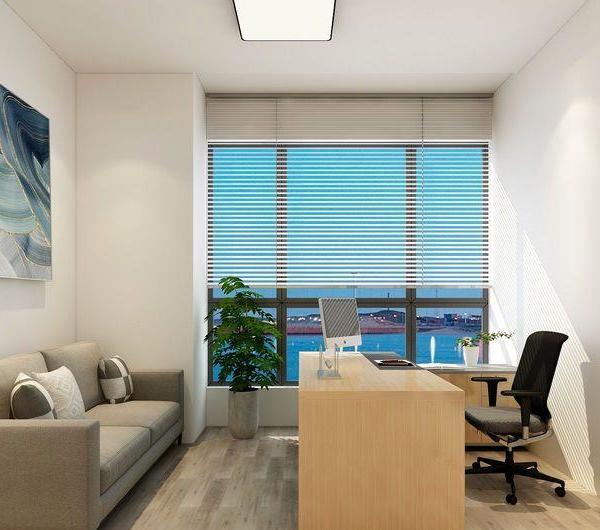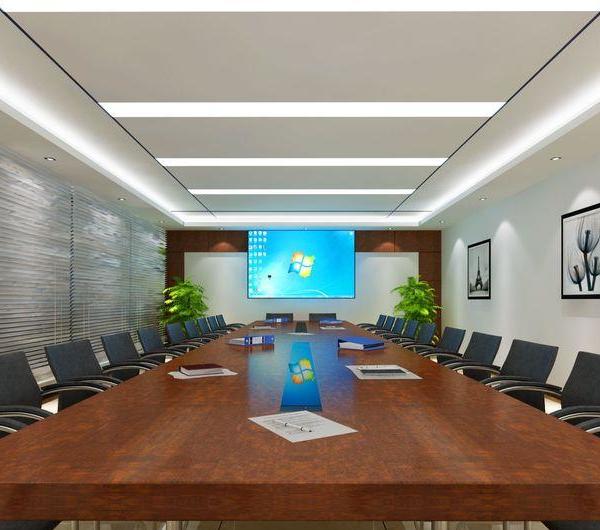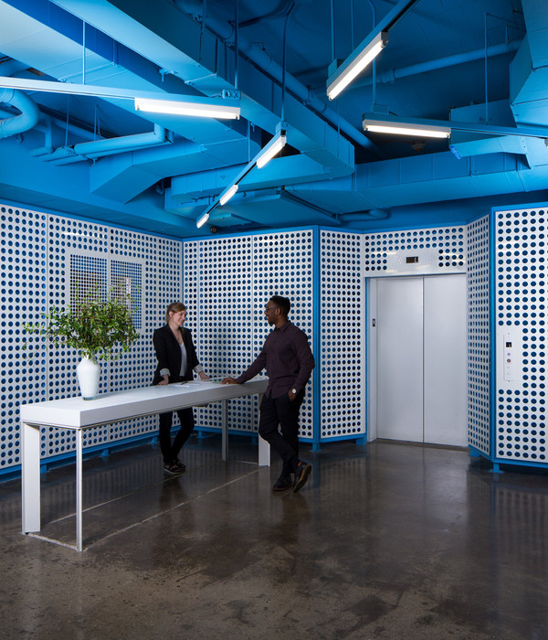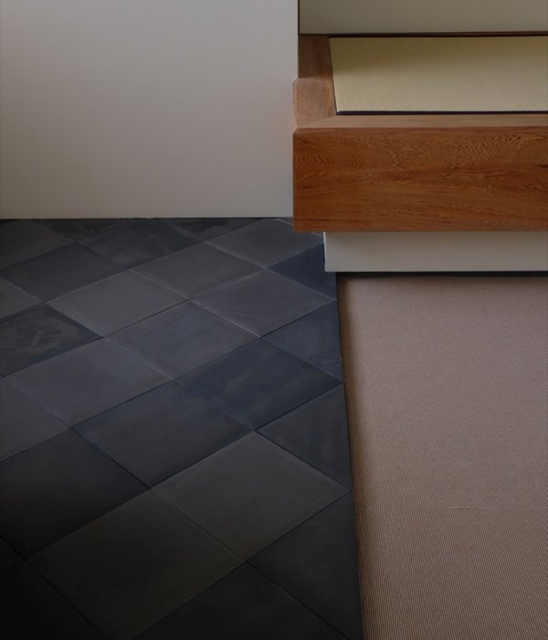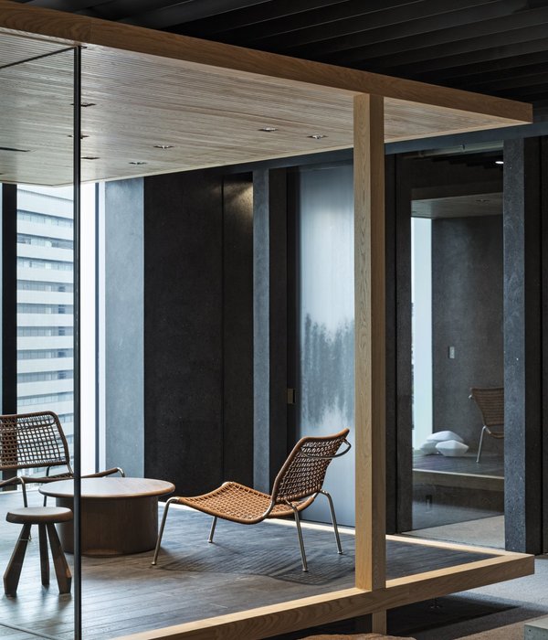Architect:Ana Coelho
Location:Av. Marechal Gomes da Costa nº 50, Porto, Portugal; | ;View Map
Project Year:2024
Category:Offices
Marechal 50 is a project that comprises the transformation of an existing remarkable house from the 1940’s, designed by a well-known pair of architects and inserted into a protected area of houses and gardens representative of this period, and a new extension, intended to add great-scale openspace working areas and parking to the complex.
As a classified heritage building, the house was restored to resemble its original 1944 design by Carlos Neves and Francisco Granja. Due to the adulteration and mischaracterization of the building's original image over the years, this intervention sought to recover the dignity and verticality of the original project, with extended facade plans to conceal the traditional ceramic tile roof. It was not possible to find which was the original colour of the building, therefore we adopted a bluish-greenish grey that contrasts well with the surrounding greenery and the white trims, while assuring the austere character of a service building. Programmatically, the house contains the small-scale offices, for individual work or small groups of people. Most of the housing original language was preserved, throughout the adoption of wooden floors, marble toilets and kitchen, and most of the wooden and steel works that belonged to the original project.
The new extension building was intended to be designed as a “garden pavilion”, enhancing the garden expression by reflecting it, instead of imposing its presence. It replaces a group of old annexes with no functional or historic significance and adds a relation with the street level, introducing a feature specific to its service program. This volume facing a lateral street appears as a fenestration gesture of the existing wall, therefore seems natural and integrated in the long-standing image of the street. As a result of the differences in elevation between the three streets that border the lot, the extension building has a minimal visual impact, regardless of its area, that is similar to the existing house area, therefore doubling the serviceable area of the complex.
Similarly to the forties house, the extension building has three floors: one on the garden level, relating to it physically and visually, with an open-space program and a wide glazed façade. Its covering slab has a bold expression, floating over the reflective glass, with a perimetral white concrete sun shading topped with a natural zinc volume that provides a landscaped intensive garden roof. Similarly to the ground floor, floor -1 has a versatile open space program that allows the space to be transformed into a set of closed offices. Besides allowing public access from the street to the interior of the complex, this floor connects the “pavilion” extension to the existing house and the basement parking lot on level -2. The parking lot has 14 parking spaces and direct access to both the new and old buildings.
This building has a white concrete structure and a glazed main façade with metal structure in the same brown colour of the window frames. The interior is characterized by a series of materials that contrast with the historical character of the old building: polycarbonate retro luminated walls, woven vinyl flooring and dark-brown metal finishings.
Team:
Architect: Ana Coelho Arq.
Lead Architects: Ana Coelho
Photography: Irina Boersma
▼项目更多图片
{{item.text_origin}}

