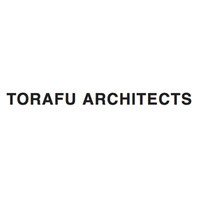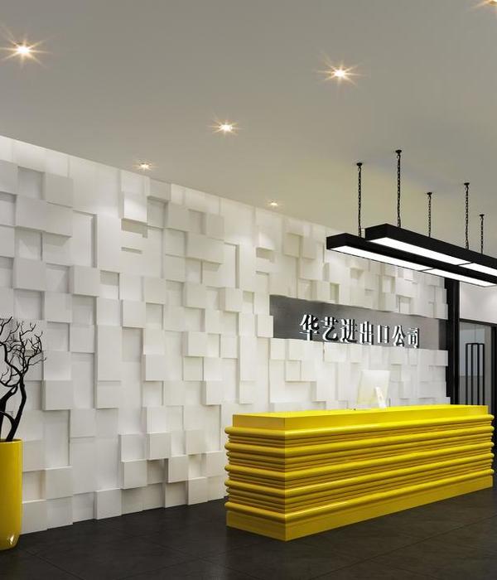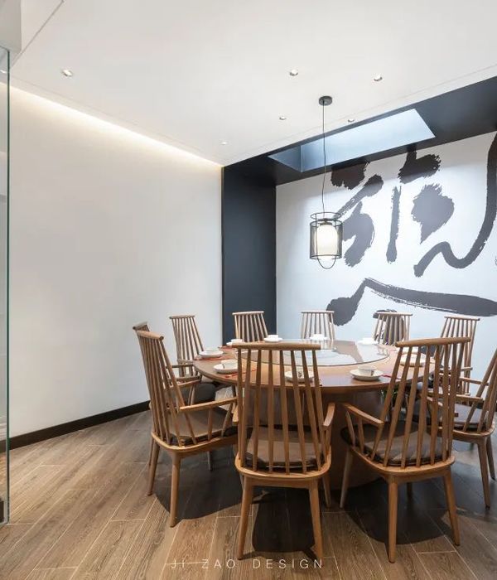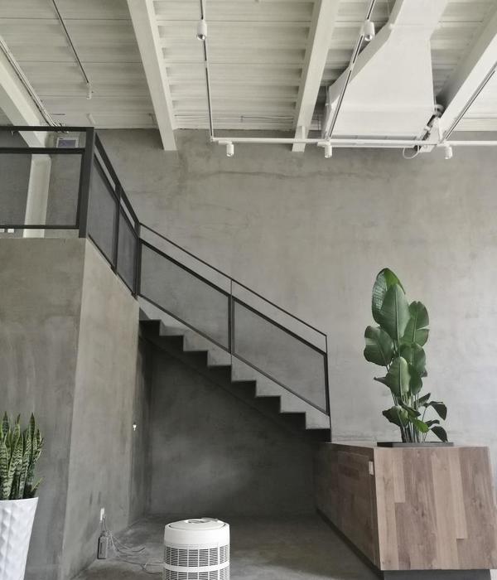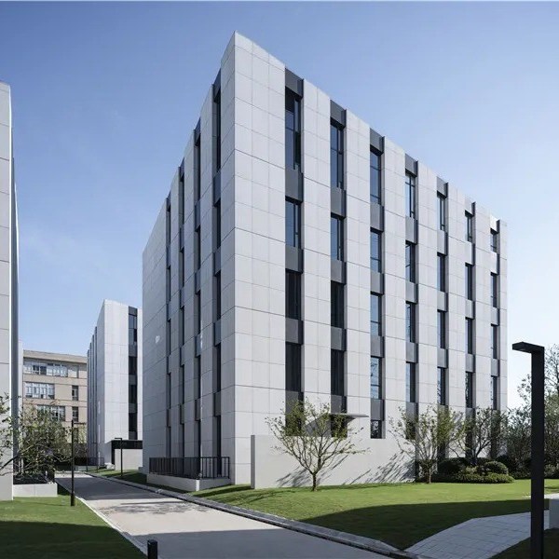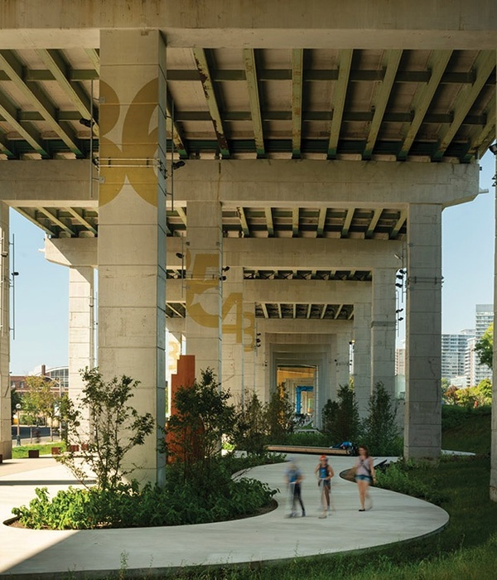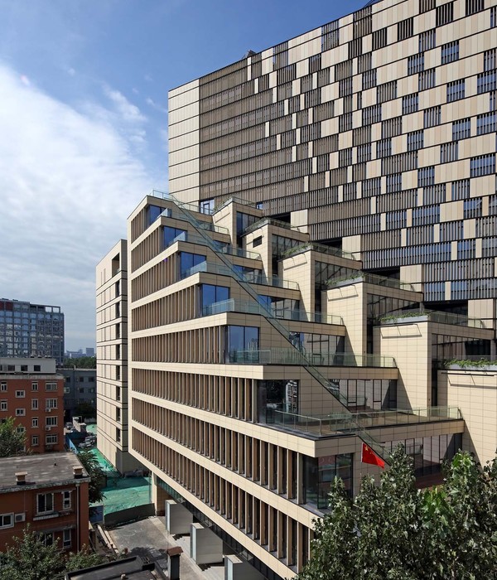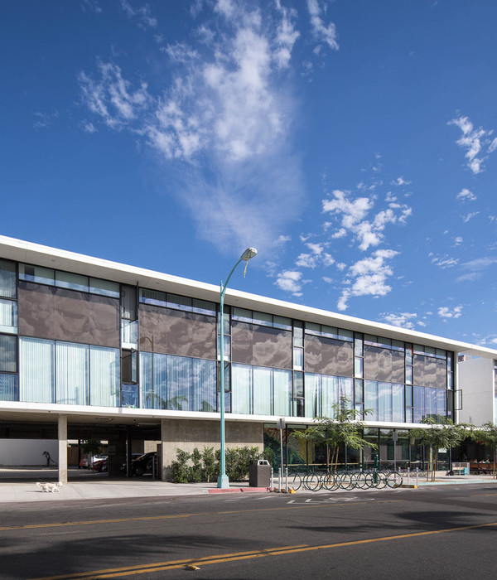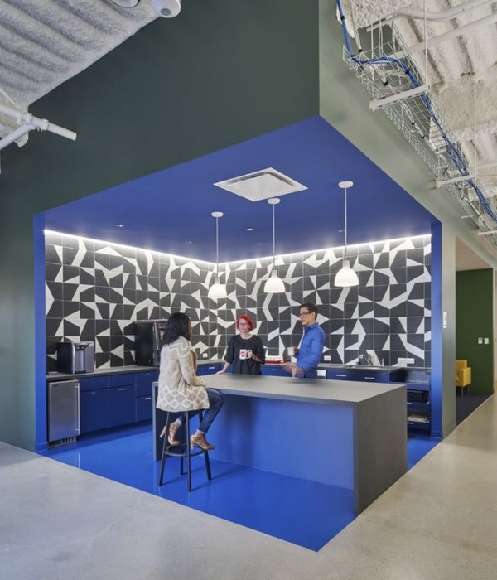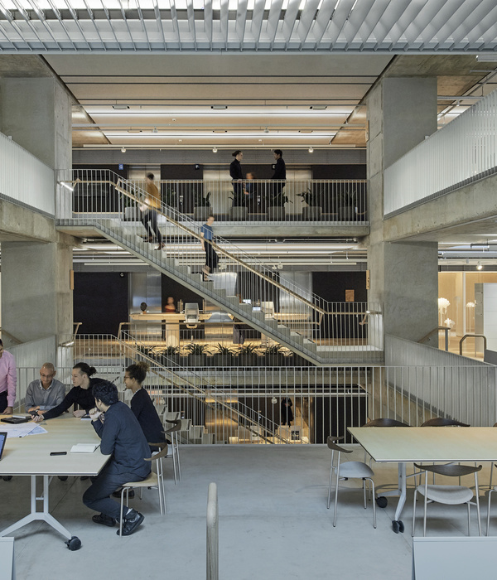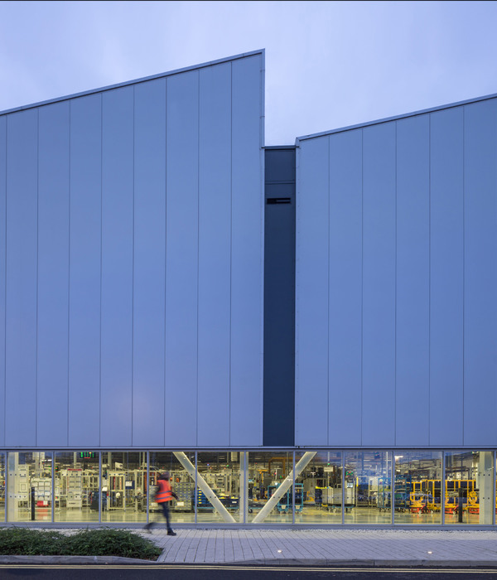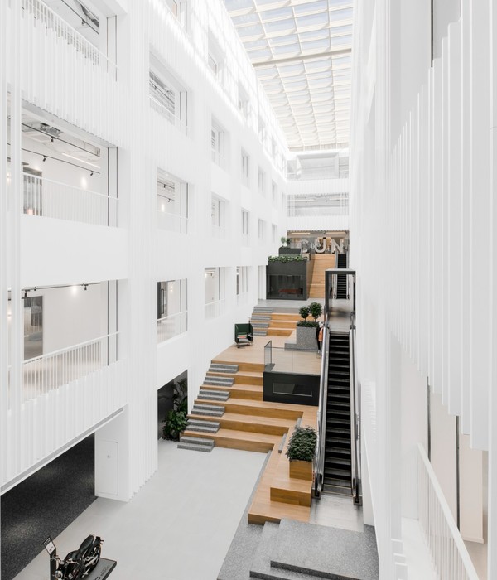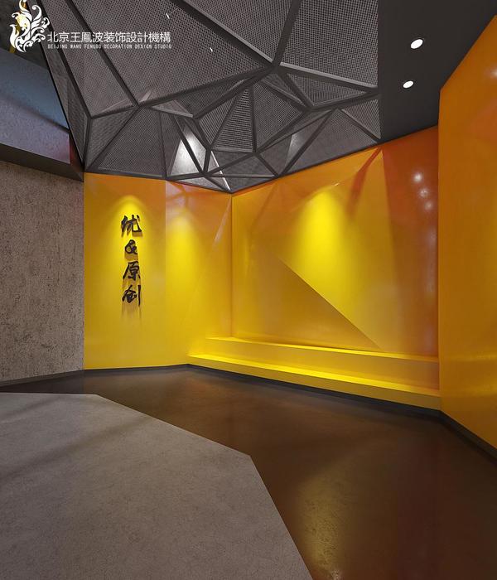Aesop 日本专卖店 / TORAFU ARCHITECTS
澳大利亚护理品牌Aesop,25周年店庆之际,日本TORAFU事务所为其在东京和横滨分别设计的两个店面竣工。Aesop主张皮肤的自然健康,因此这两个店面的主材选择是也同样健康的定向刨花板,建筑师将他们做了不同的纹理处理,在加以不同的染色以达到想要的设计效果。
东京门店坐落在东京都商务区高档商场中,这里的门店颜色是深褐色调,强调产品的独特微妙品质。整个墙面的产品展示吸引着顾客的目光。空间中自由独立的柜台,有效的利用了空间。横滨的店面位于面向家庭的商业区中,墨绿色的门面和浅绿的室内,白色的刨花板承载着商品。这里强调舒适,放松的品质,让人们可以轻松的进入店内。店面的陈设让产品有条不紊的直观出现在客人面前。
即便在品牌繁多的大商场中,设计师也成功的突出了产品形象。
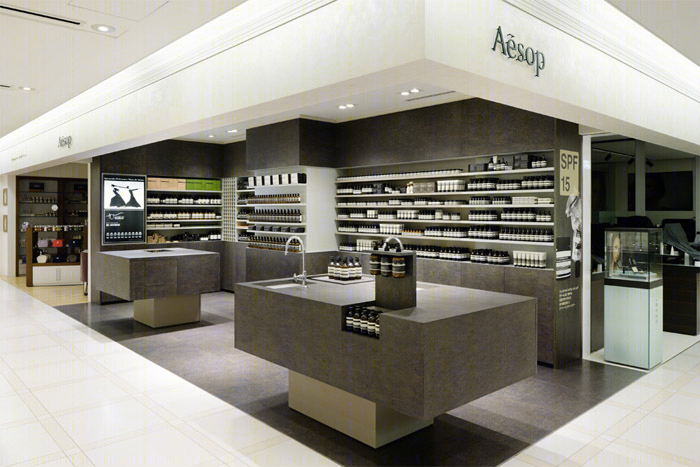
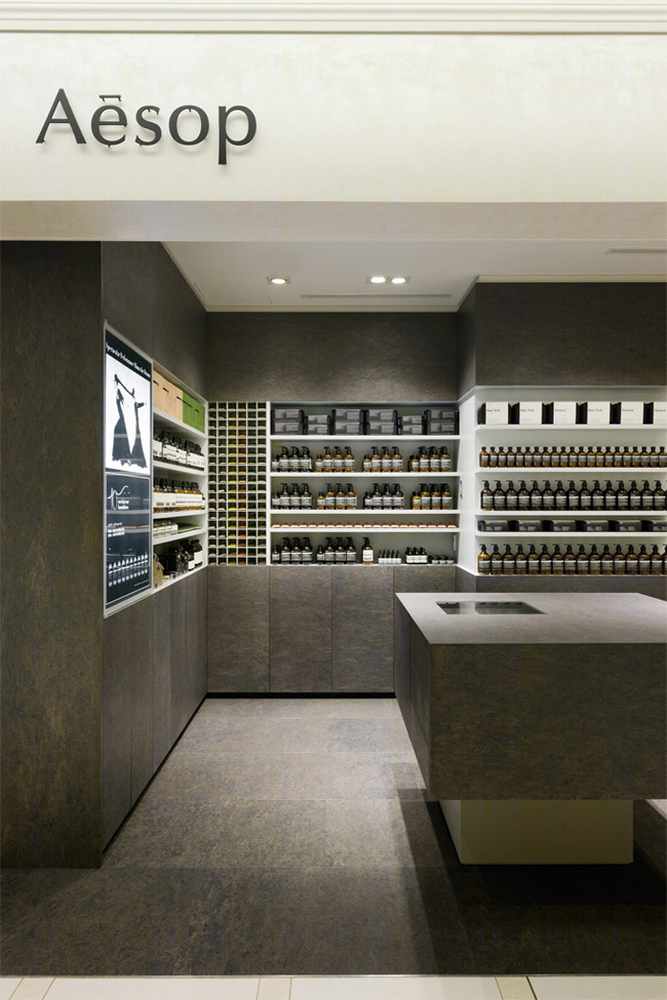
For Aesop, anAustralian skincare brand celebrating its 25th year anniversary this year, we proposed an interior fit-out located in the Shin-Marunouchi Building. Concurrent to this, we also designed Aesop Yokohama Bay Quarter, which opened at the same time.
Aesop’s skincare products emphasise on maintenance to restore the skin’s natural health, and in a similar way we had chosen a key material that reflects this idea for the two stores. OSB (Oriented Strand Board) is a wood which has characteristic textures and patterns, and of which are accentuated are accentuated once sanded and stained in different ways. While associated as a rough material typically used in construction, as it is stained the wood adopts a stone-like appearance. The result is a distinct materiality which be felt throughout the store space.
At Aesop Shin-Marunouchi, the OSB has been stained with a brown colour to distinguish the store with its neighbours within the bright surrounding environment. The central band of display seen stretched across the back wall binds the store space to a single point of focus, naturally drawing customers towards the products.
In the foreground of the shops are stand-alone functional counters that allow the corner shop space to be freely circulated. Small stores require an efficient use of space, so the activities essential to the shop’s operation have been carefully considered and housed into the ‘floating’ boxes to assist in operational processes. We thought about how the volumes of these counters can be opened at various parts when required, and eventually closed back into a simple box. Even located within a large commercial building, we have focused on how we can clearly reflect Aesop’s brand image into these stores.


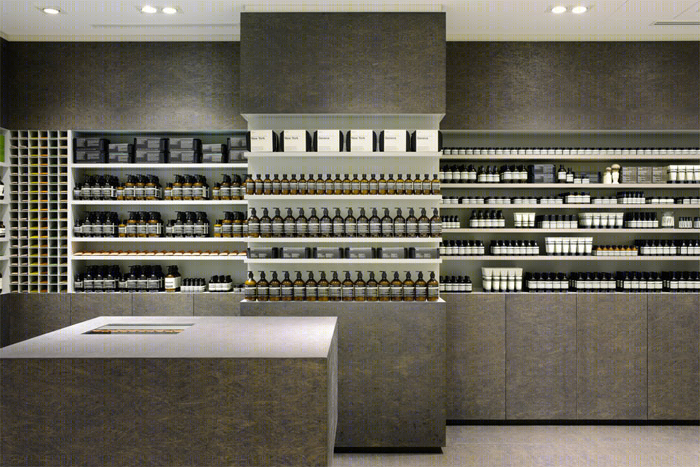

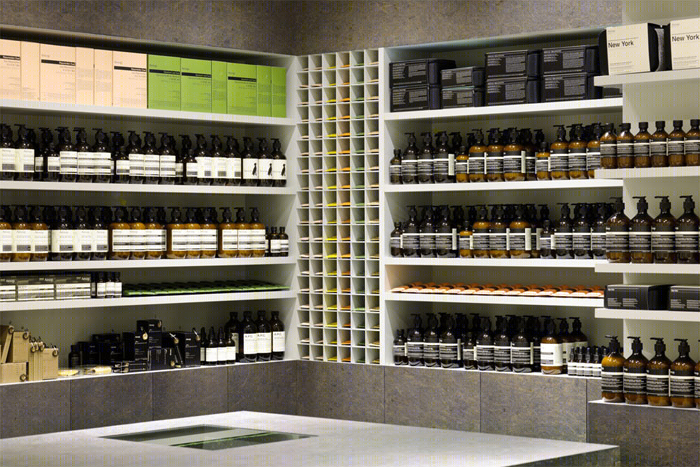
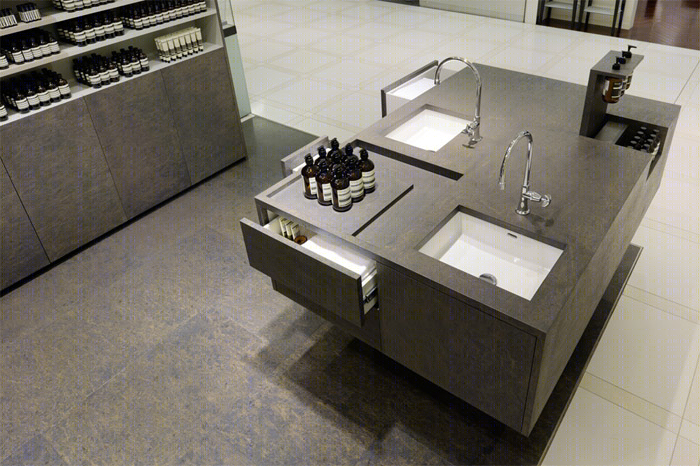
In order to contrast with the busy surroundings, the existing façade for Aesop Yokohama Bay Quarter was given a simple dark green finish. Immediately upon entering the walls become a light green while white-stained OSB is used throughout, softening the shop interior. Yokohama Bay Quarter is frequented more by families than Shin-Marunouchi, so it was important for us to design a comfortable space that people can easily to enter into.
In the foreground of the shops are stand-alone functional counters that allow the shop space to be freely circulated. Small stores require an efficient use of space, so the activities essential to the shop’s operation have been carefully considered and housed into the ‘floating’ boxes to assist in operational processes. We thought about how the volumes of these counters can be opened at various parts when required, and eventually closed back into a simple box.
Even located within a large commercial building, we have focused on how we can clearly reflect Aesop’s brand image into these stores.
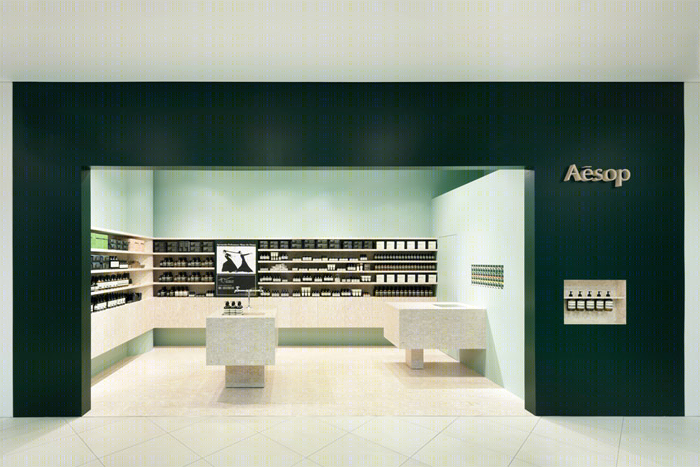
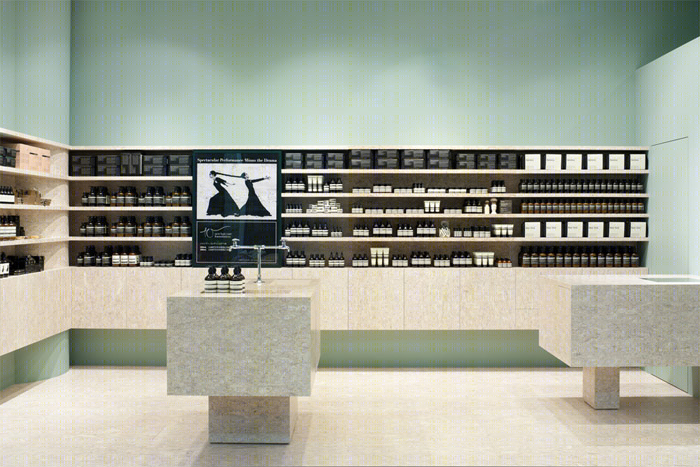

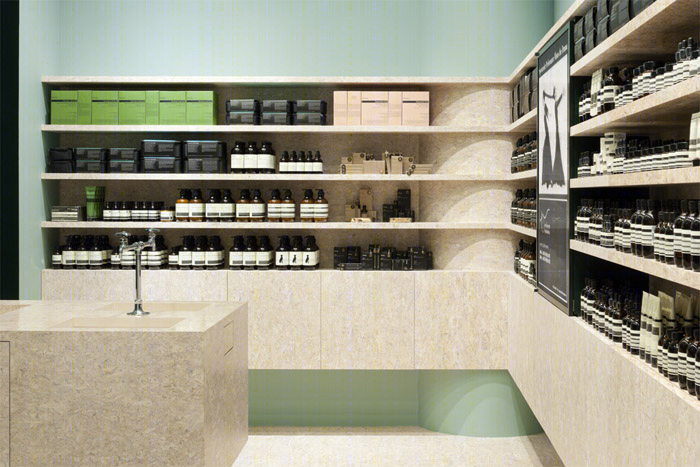
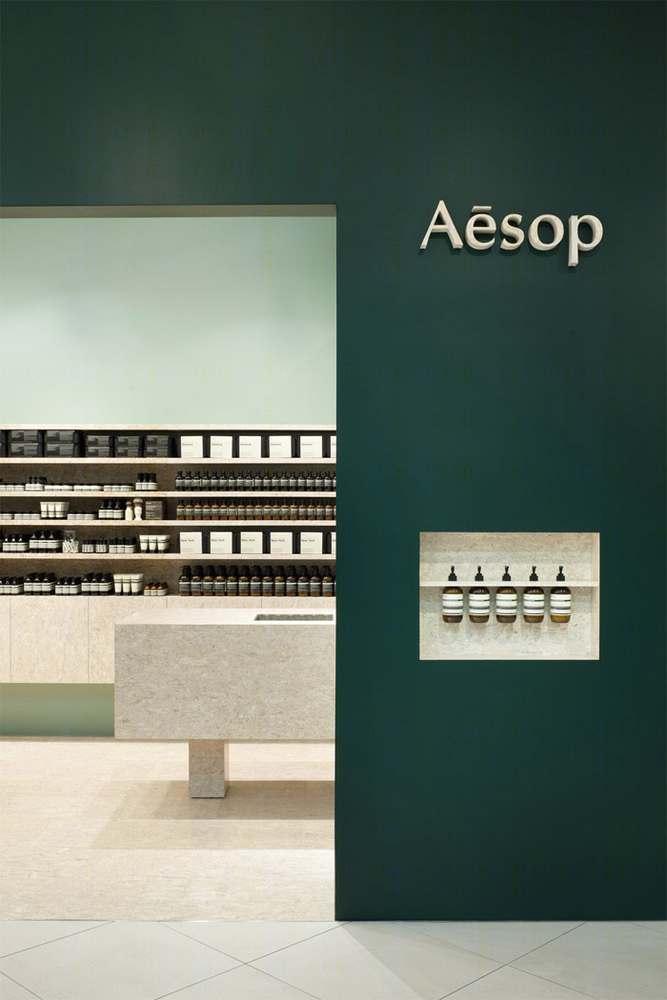

Principle use: SHOP
Production: Ishimaru
Credit: Graphic design: Aesop
Building site: Shin-Marunouchi Building, Marunouchi, Tokyo
Total floor area: 22.53m2
Design period: 2012.02-2012.06
Construction period: 2012.06
Photo: Takumi Ota
MORE:
TORAFU ARCHITECTS
,更多请至:


