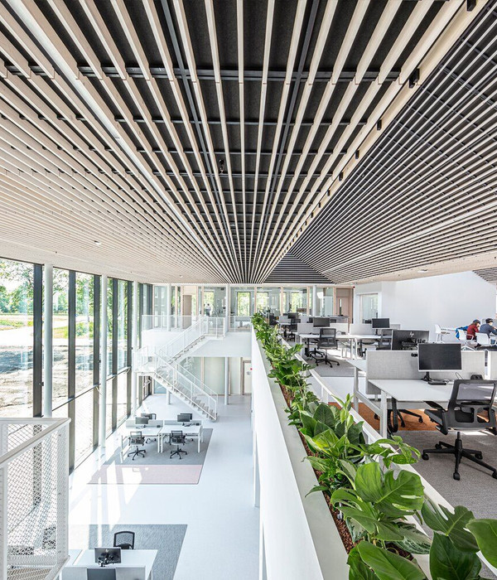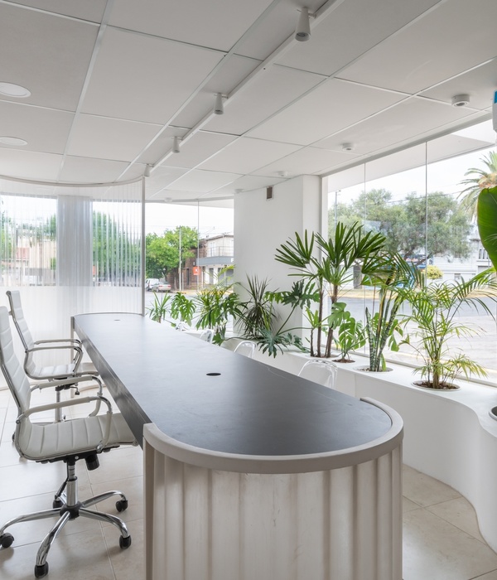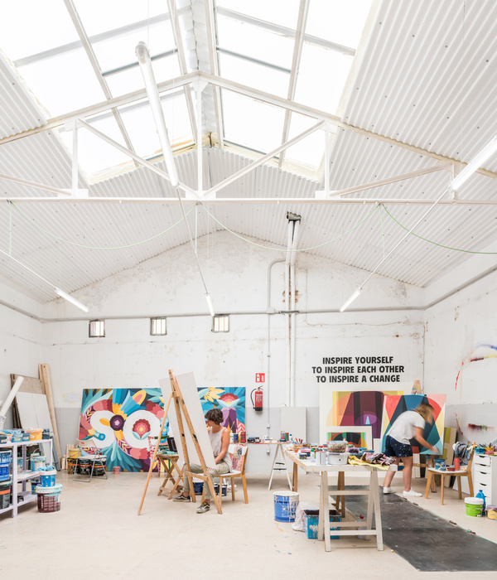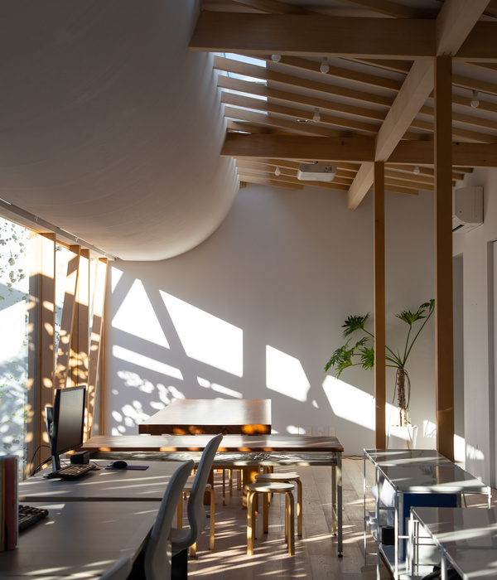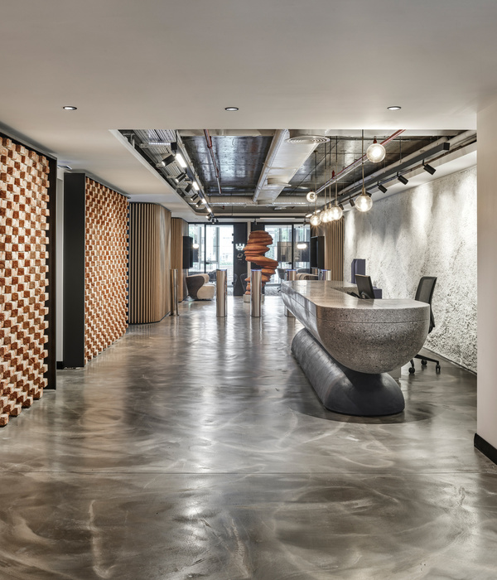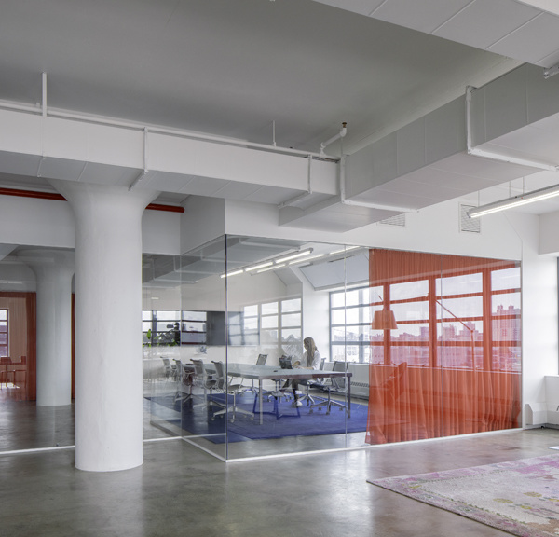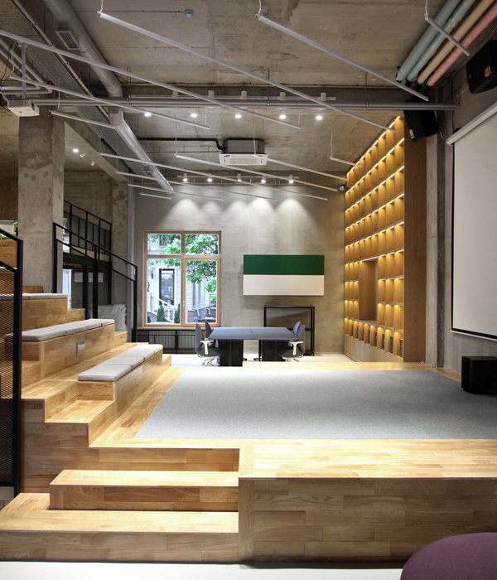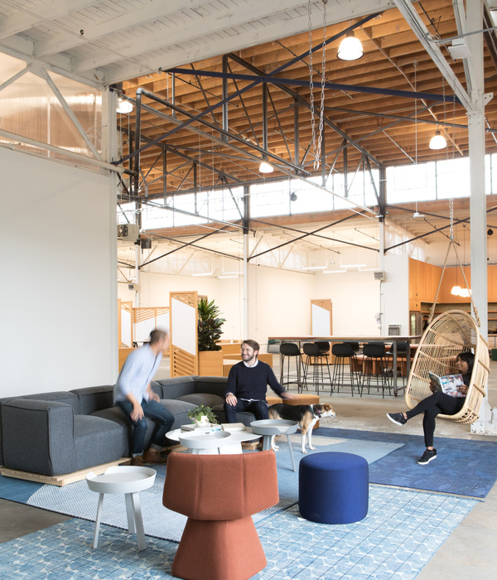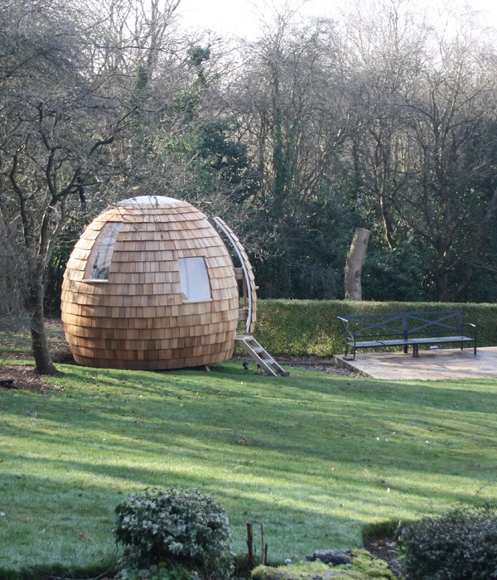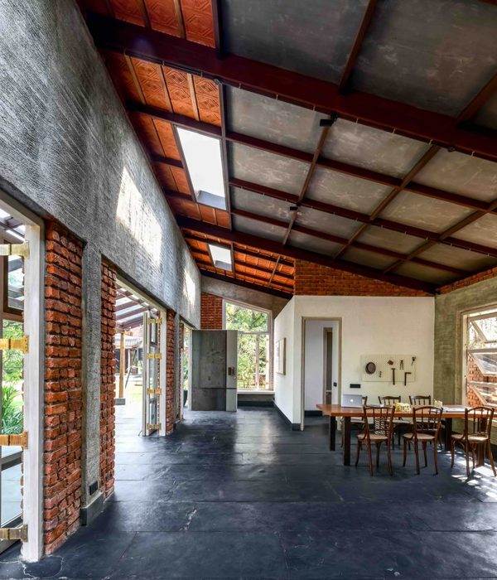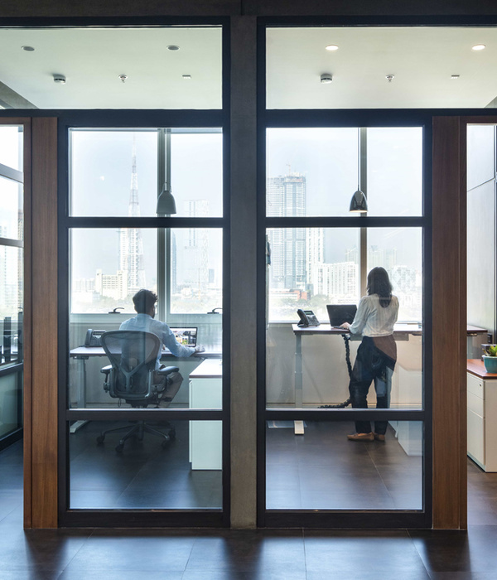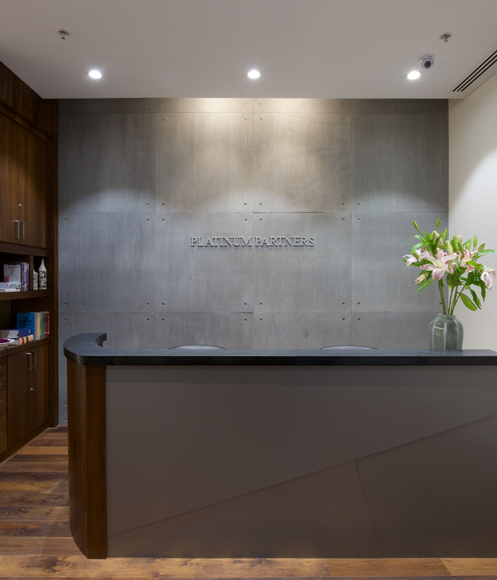The move to Los Angeles was planned to bring Arup closer to its business clientele, accommodate its expanding staff and services, and, with a major transit hub across the street, offer better transportation options for its employees.
Bestor Architecture and SmithGroup designed the Arup offices with a vision for the future and a display of the brand’s capabilities in Los Angeles, California.
Global professional services firm Arup has made its mark on the built environment throughout the world. It made news with its own Southern California workplace in 2018, when it relocated from the beach community of Playa Vista to downtown L.A. in one of the city’s largest commercial relocations of the year. The move was planned to bring Arup closer to its business clientele, accommodate its expanding staff and services, and, with a major transit hub across the street, offer better transportation options for its employees.
Executing a new workplace of this size and scale became a highly collaborative effort, with Arup leadership and staff deeply engaged with SmithGroup in the visioning and decision-making process. The goals and objectives became clear: along with creating a working environment large enough to accommodate expansion, the new workplace should inspire Arup’s clients, peers and employees, invigorating the Arup brand in America.
The resulting space is a portfolio of Arup’s expertise, intentionally showcasing its acoustic, lighting, structural engineering and other services. Organized around a central open stair, the three-story workplace promotes creativity, inclusivity and wellness. It features an award-winning circadian lighting system, a light shelf, bold use of color, and graphics evocative of nature and technology. A highlight is Arup’s first SoundLab/ExperienceLab, an immersive audio and visual VR laboratory for simulating built environments. Huddle rooms, niche work areas, a comprehensive maker space, library and lively café area with AV equipment and amenities for hosting community and industry events round out a long list of amenities and offerings.
Reflecting the firm’s commitment to sustainability, the project complies with LEED Platinum V4 standards.
Design: Bestor Architecture
Architect of Record: SmithGroup
Photography: Bruce Damonte
10 Images | expand for additional detail
{{item.text_origin}}

