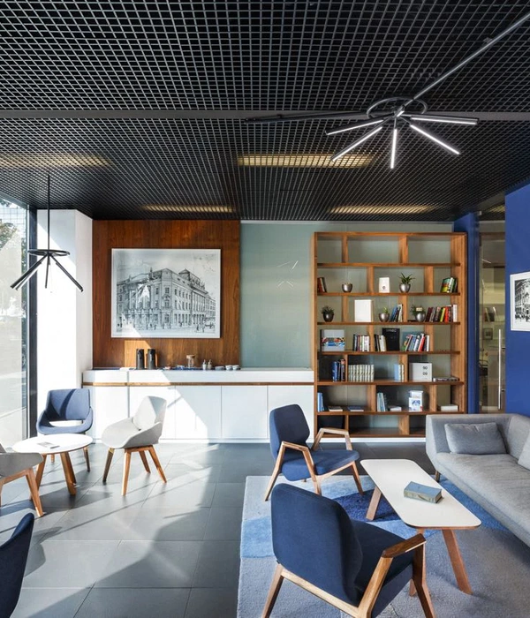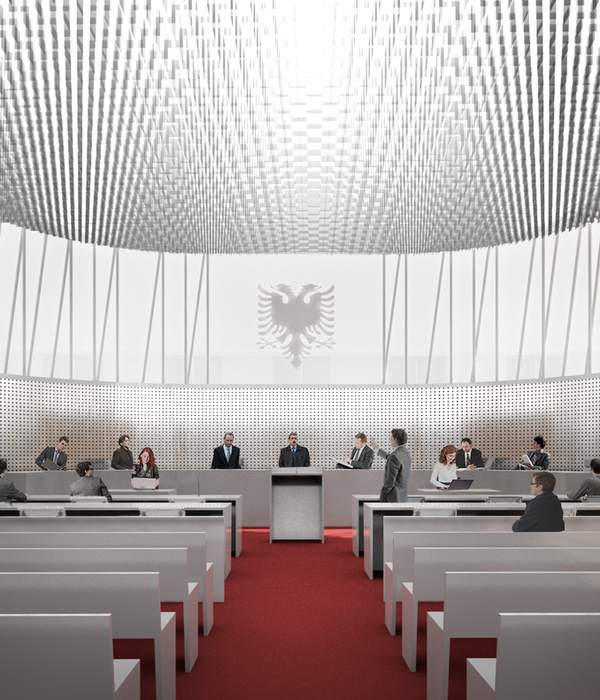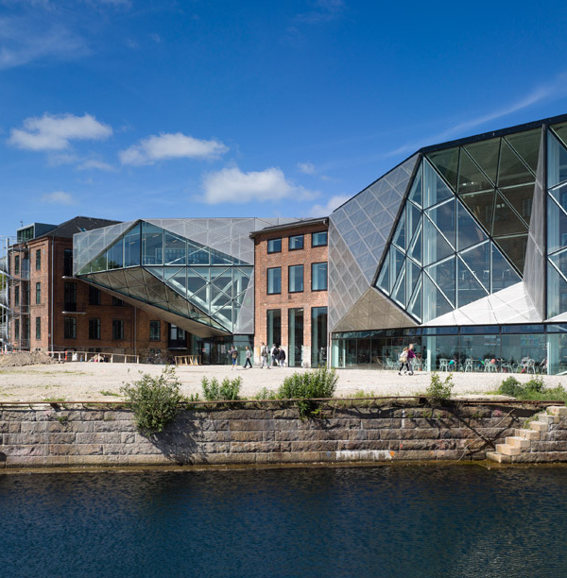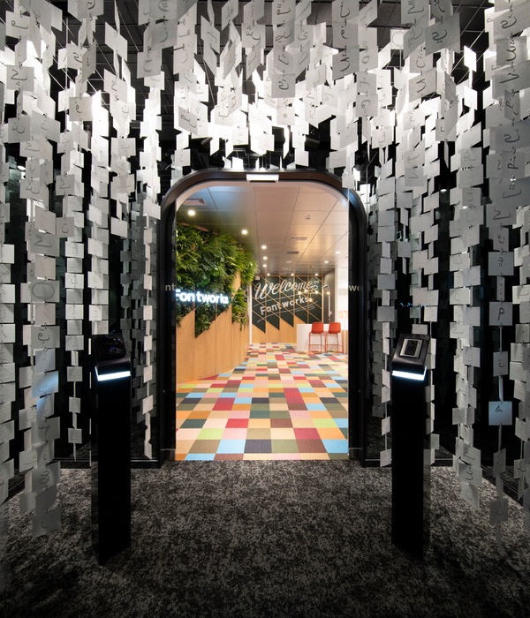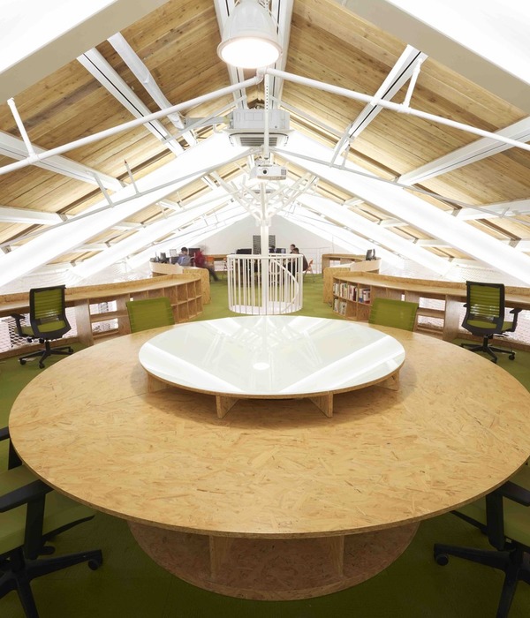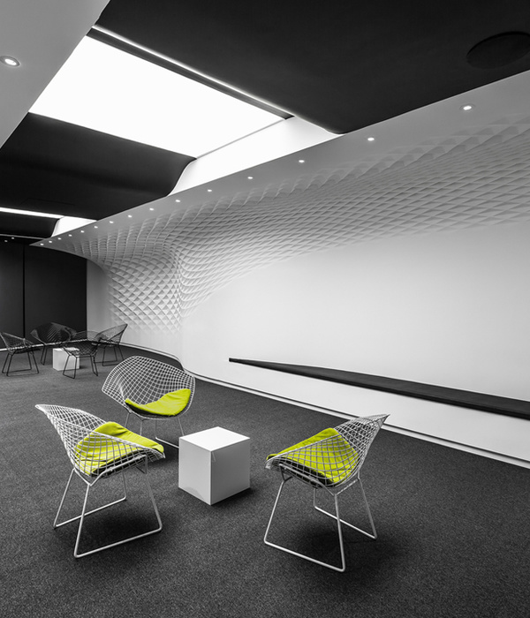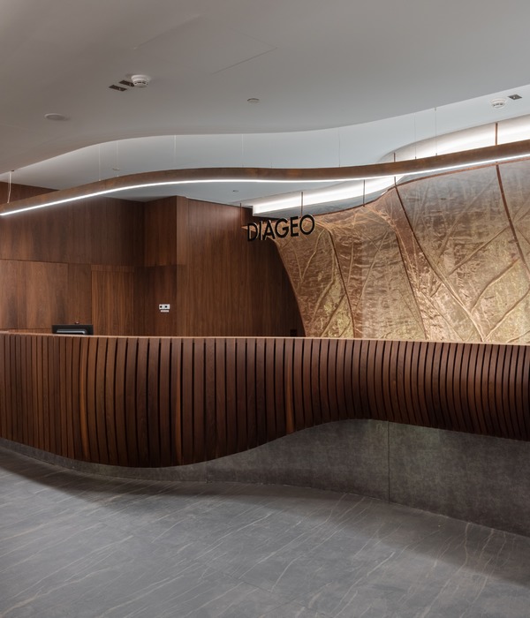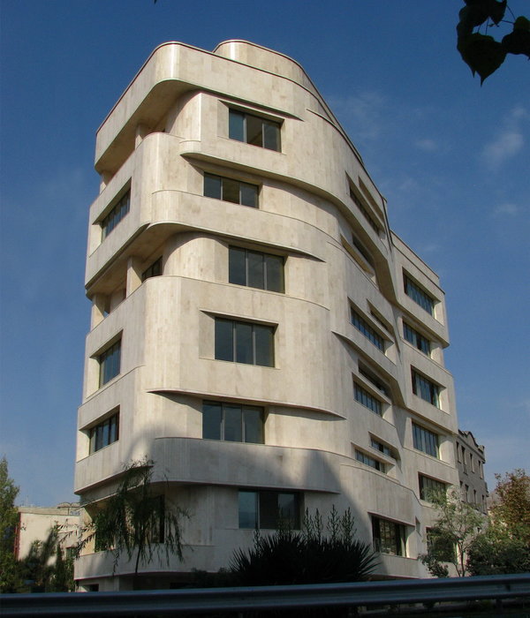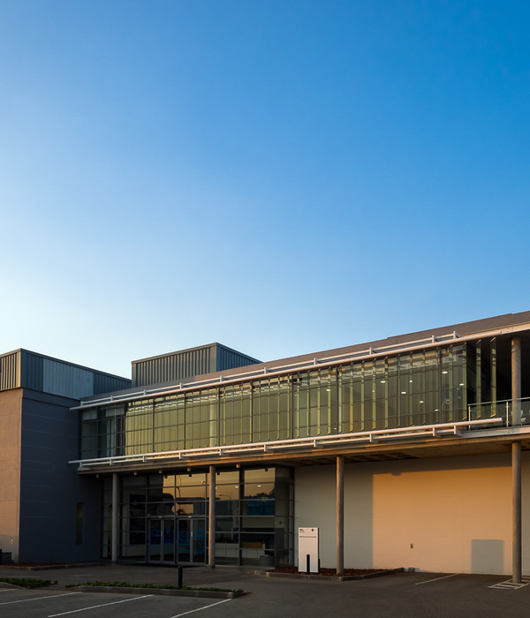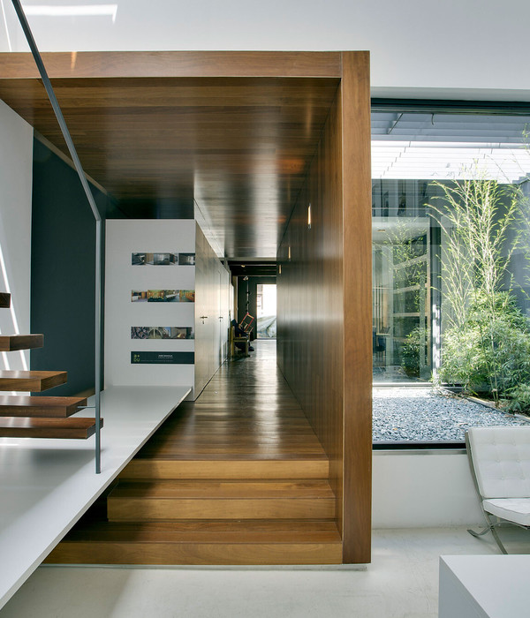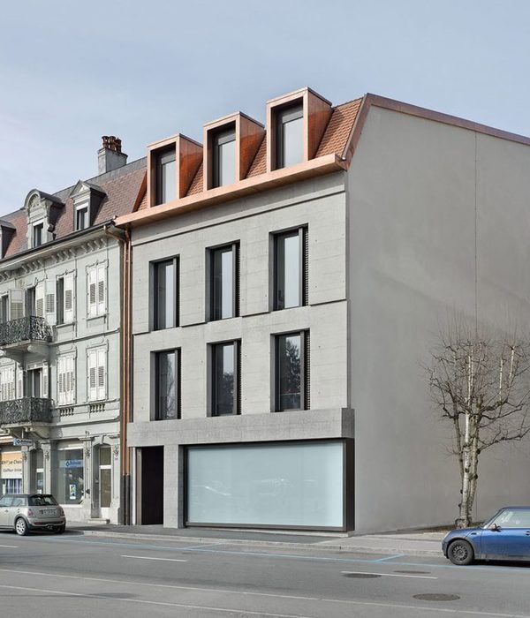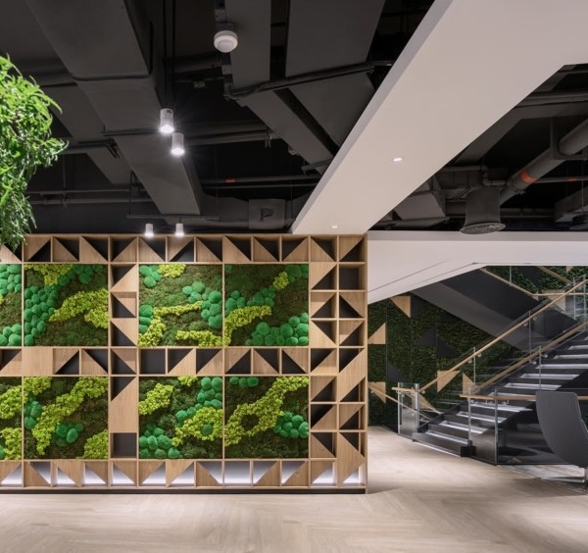Firm: Studio PKA
Type: Commercial › Office
STATUS: Built
YEAR: 2014
SIZE: 10,000 sqft - 25,000 sqft
Photos: Sebastian Zachariah (8)
One of the top Legal firms in India, Platinum Partners needed the new office space to reflect their beliefs. A global look was chosen for the design, since the firm caters to international clients. The floor plate is split into two zones – Client and Office areas – along a ‘Spine’. The working area is simplistic, while the client zone wears a plush look. The reception has a contemporary feel, with subtle shades of grey. The ‘Spine’ is a long walk starting from the reception, leading up to the client zone. The iconic ITC Tower, seen across the office forms the visual center of the plan. The Cafeteria is different from the rest of the office, and is consciously placed as part of the design experience. A walk through the offices of Platinum Partners reveals an eclectic blend of differently designed spaces, which collectively lend an international look to this Law Firm.
Photo Credits : Sebastian Zachariah
{{item.text_origin}}

