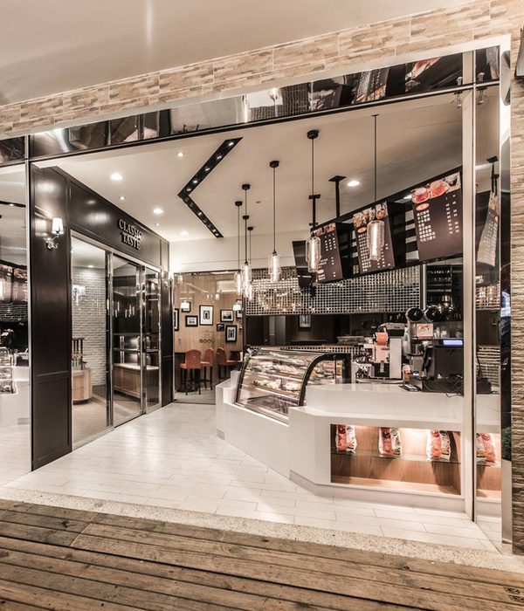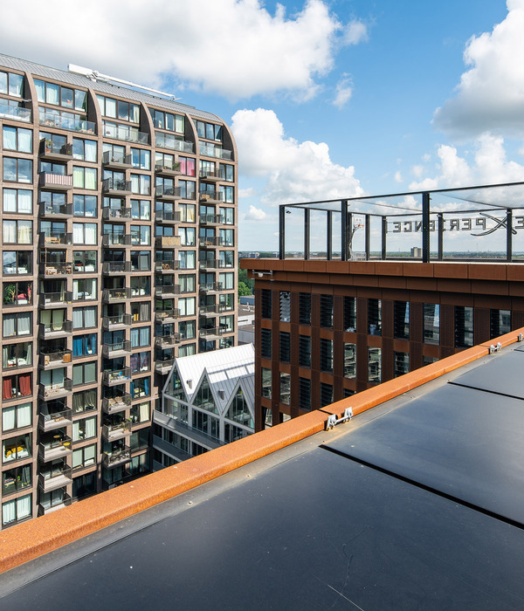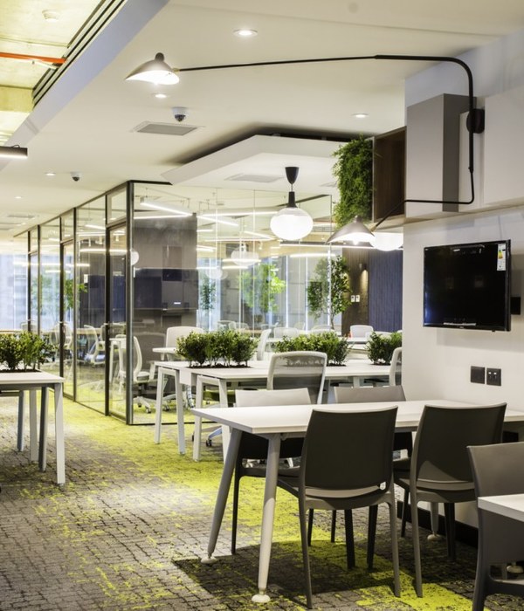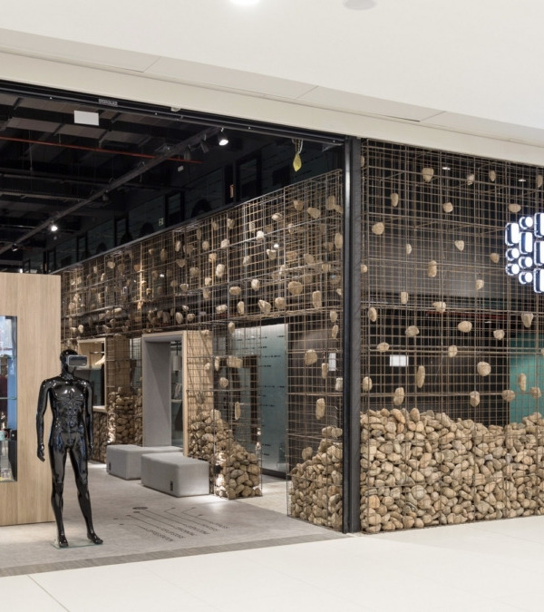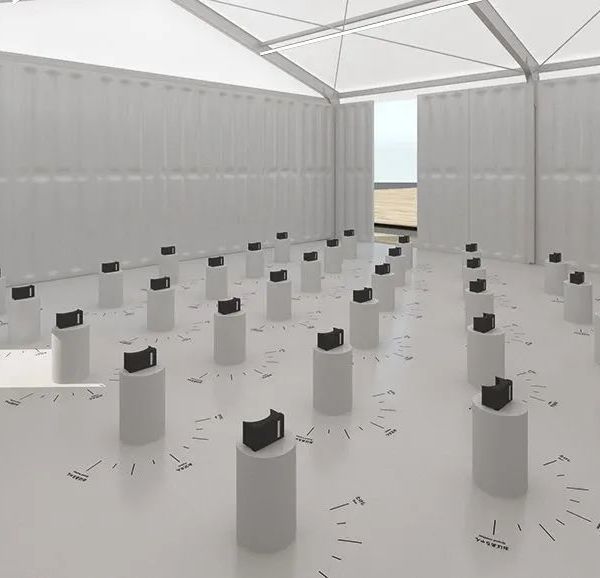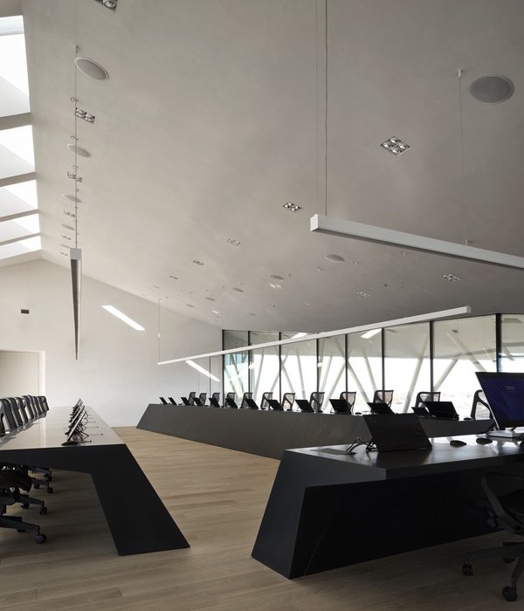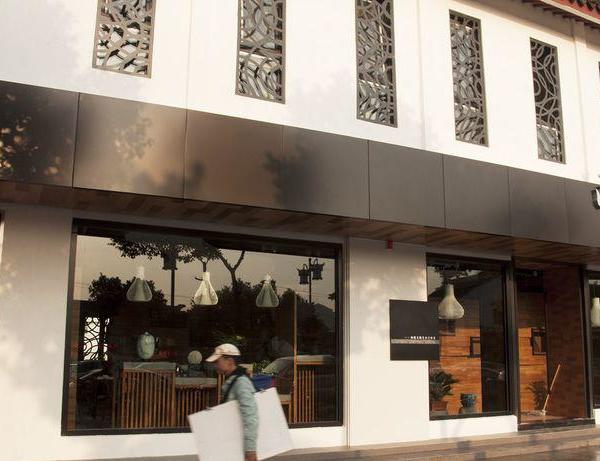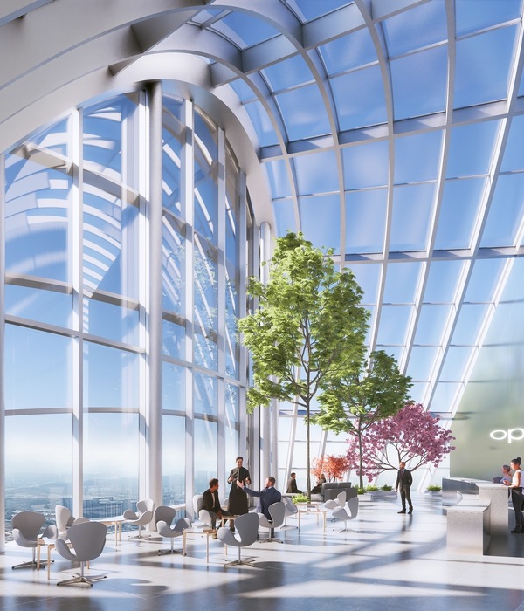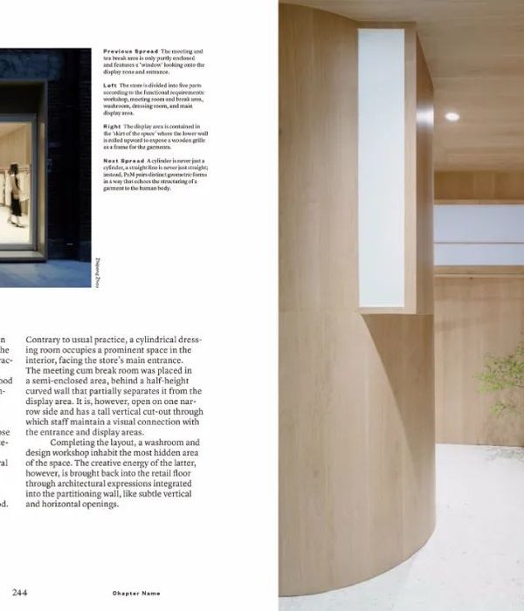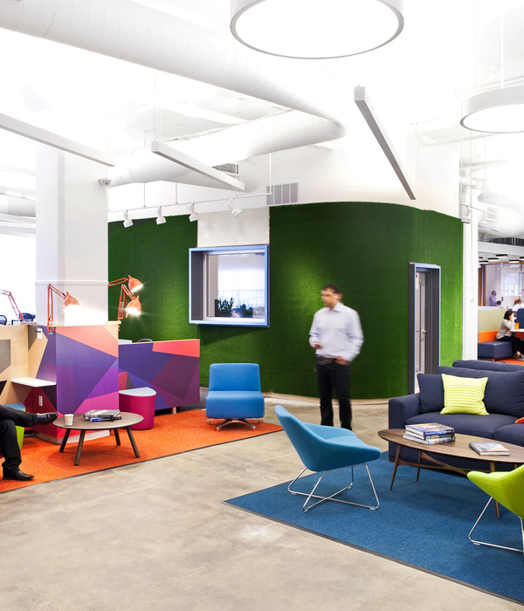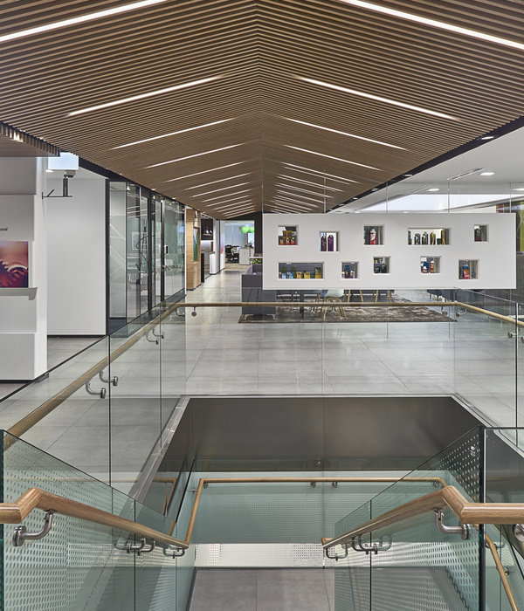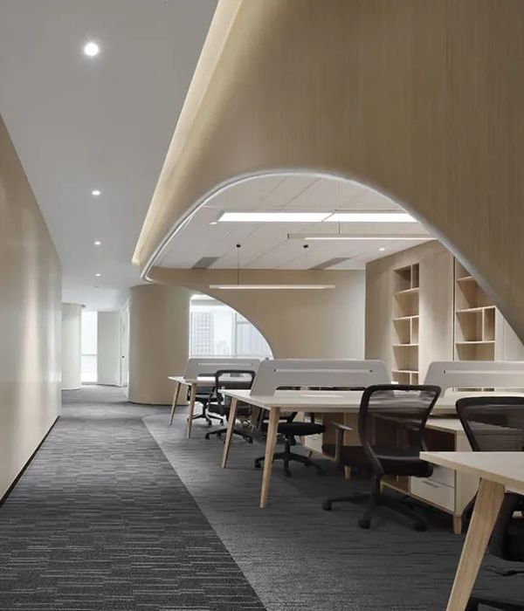交互式设计 | sanahuja & partners 总部
Architect:sanahuja & partners
Location:València, Spain
Project Year:2009
Category:Exhibition Centres Offices
The opening of the new headquarters of sanahuja&partners in València, offers us the opportunity to rethink architecture, opening it up into an interdisciplinary model. The space chosen to do this is comprised of low buildings located in the central district of Russafa, one of the most active cultural and artistic areas of the city. The new space accommodates cultural initiatives and architectural research and design, in a spirit of openness and interaction with other disciplines such as interior design, industrial design, landscaping and so on, linked to the extensive professional structure of the studio. The offices are located in the inner vessel, separated by a small green intermediate courtyard and connected by a definitive piece of wood which functions as a distributor of space and discreetly houses the core services. The computer workstations, model and project assembly area, and meeting rooms are housed on the ground floor. In the attic is a large, very flexible workroom, with a library area and documentation centre for group work sessions, product presentations and audiovisual presentations, and an area for research and the generation and exchange of ideas. The finishing touch to the project is a mini apartment leading to an adjacent landscaped service courtyard. The use of courtyards as reservoirs of light and ventilation is perfect for conditioning the environmental conditions in which we find ourselves, improving the building’s energy efficiency by balancing the natural resources available.
▼项目更多图片










