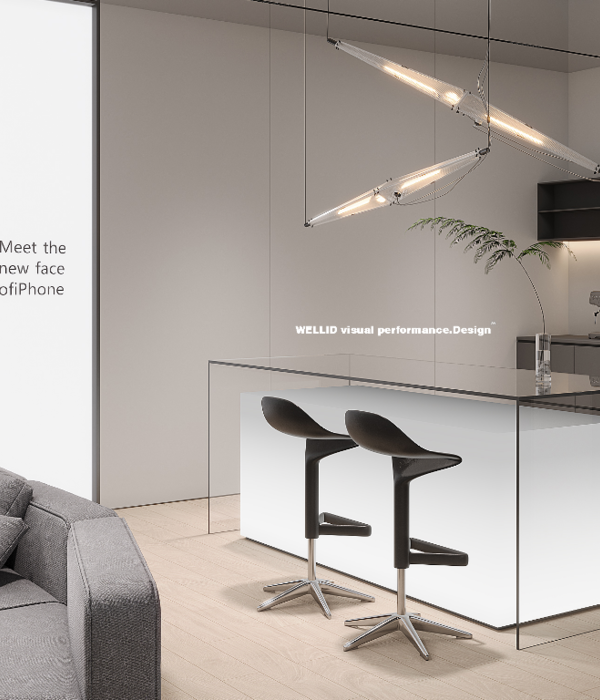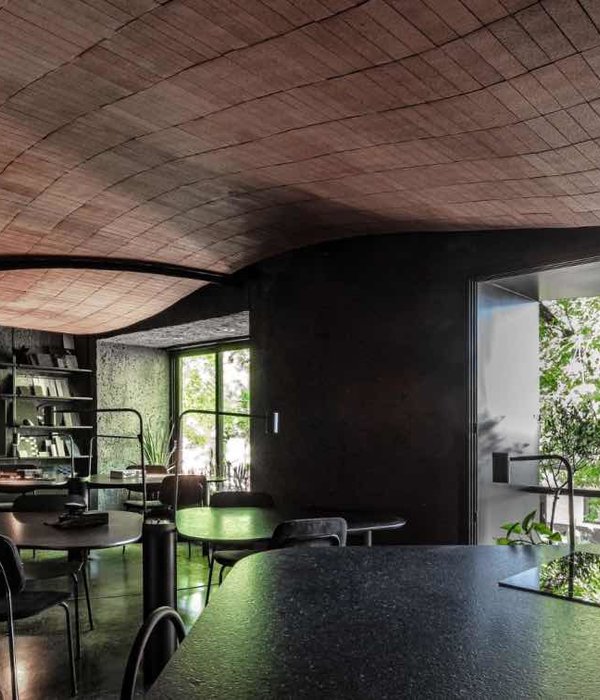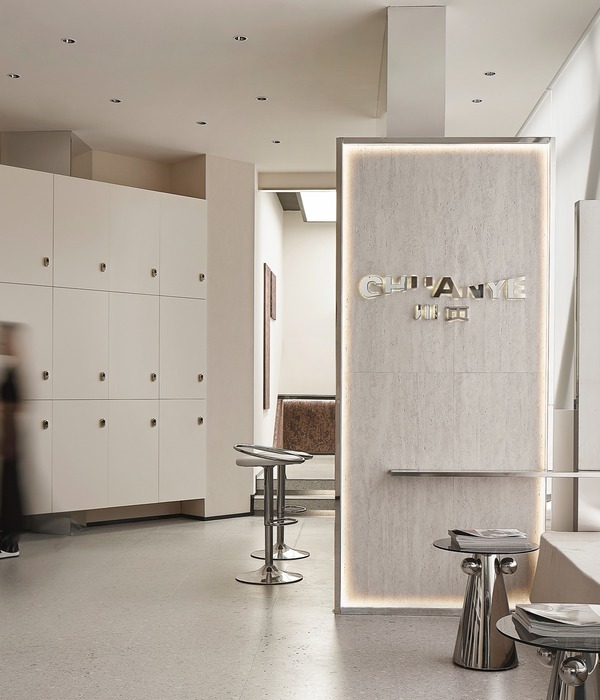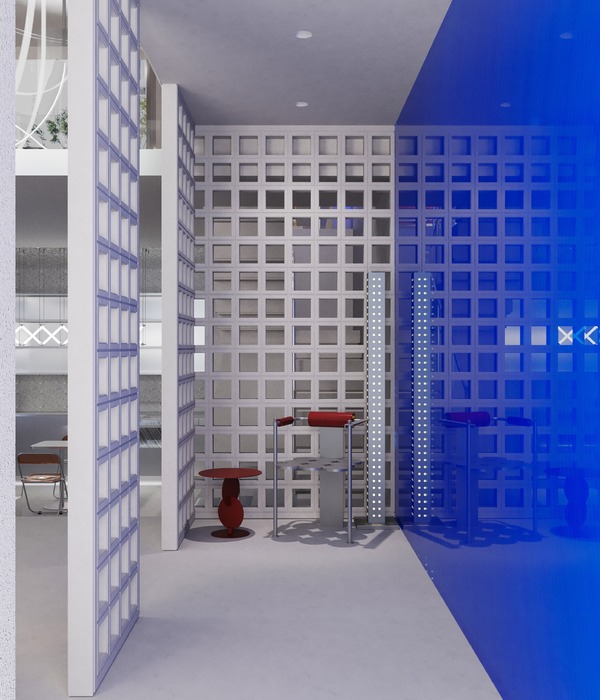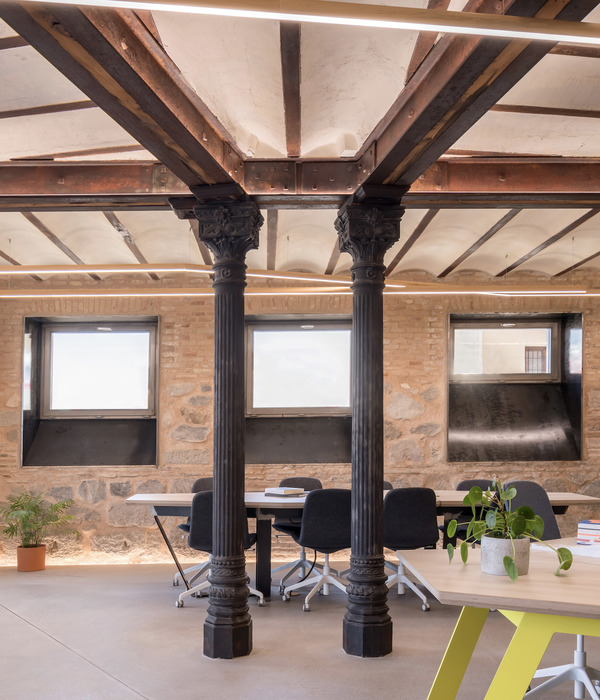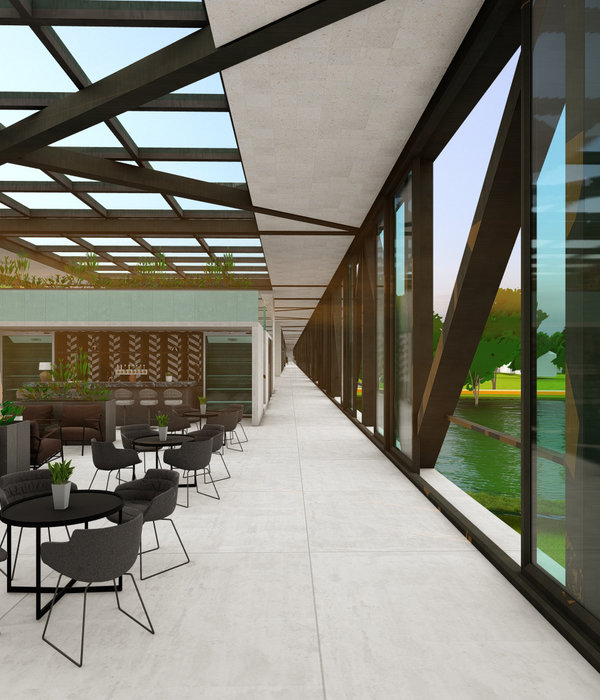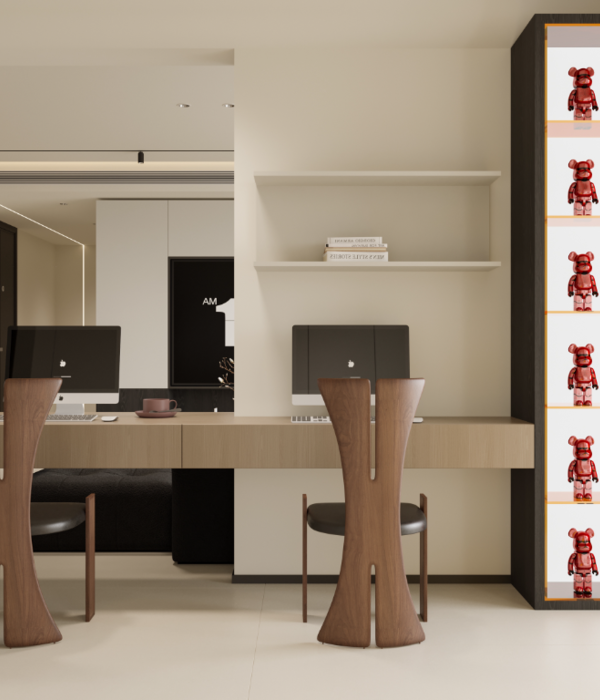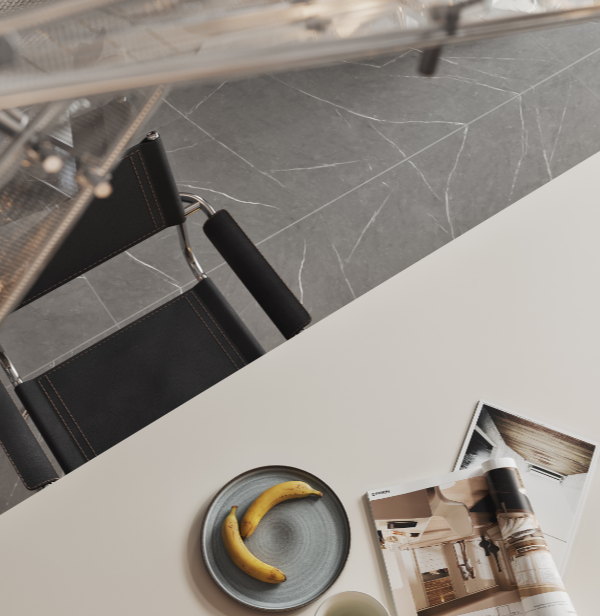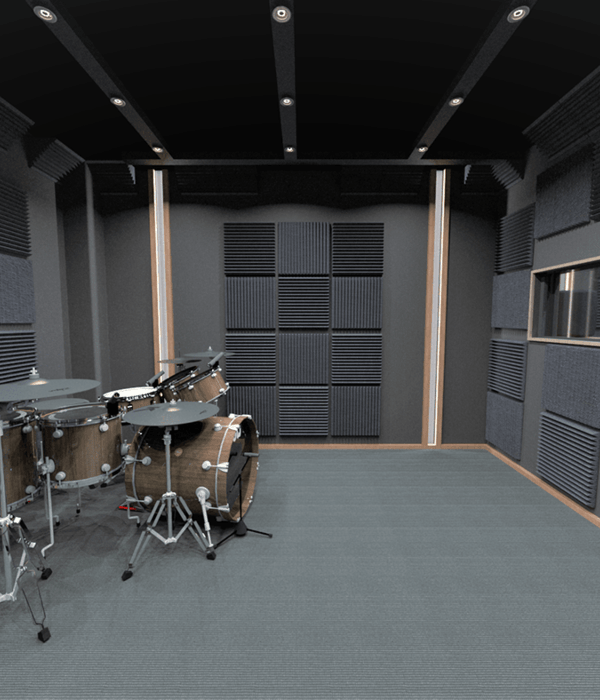America The North Parker Features mixed construction
设计方:Jonathan Segal Architect
位置:美国
分类:居住建筑
内容:实景照片
图片:20张
这是由Jonathan Segal Architect设计、开发和私有的The North Parker功能混合项目。该项目证明了建造与市场开发住房相反的保障性住房仍是机遇,同时有助激活社区活力。该项目位于圣地亚哥市最新改造社区的南门户。第30街与Upas街相交的角落,过去尽是裸露的结构和流浪者,如今是社区聚集场所。
这个功能混合的项目由25套市场开发住宅单元、2套极低收入住宅单元、5个商业空间(3间餐厅、1间啤酒吧以及1间建筑工作室)组成。简单的造型和图案创建了街道与街角上强烈的存在感,而首层的商业空间对外开放,将住宅与繁忙的街道活动分隔开。该项目的不同节点均设有多个入口,从而让人们在首层商业到内部花园、庭院空间自由切换,并通过楼梯通往二层的露天交通流线。
译者:筑龙网艾比
From the architect. Designed, Developed and Owned by Jonathan Segal FAIA the North Parker Project proves there is still opportunity to construct affordable housing amongst market rate housing while activating an up and coming neighborhood.
The North Parker project is now the southern gateway to the newest transitioning neighborhood in San Diego. The corner of 30th street and Upas Street, previously blighted with barely standing structures and a propensity towards vagrants, is now a community gathering point. The mixed use project consists of twenty five market rate units, two very low income units, five commercial spaces; which consist of three restaurants, a beer-tasting bar, and an architectural office.
Simple forms and a simple palette create a powerful presence on the street and the corner and the commercial spaces open up the ground plane to separate the residences from the busy street activity. Multiple entrances through different nodes of the project allow you to transfer between commercial ground plane along the street to the interior garden, the courtyard space, and then up stairs to the second level exterior circulation paths.
Tenants are able to enter their units through semi-private exterior patio spaces that define their space. These patios have been raised two feet above the walkway creating a feeling of privacy yet still maintaining a visual connection. A constant connection with the street activity and your neighbors facilitates both commercial and residential to be interlaced together.
美国The North Parker功能混合建筑外部实景图
美国The North Parker功能混合建筑夜景实景图
美国The North Parker功能混合建筑平面图
美国The North Parker功能混合建筑示意图
{{item.text_origin}}

