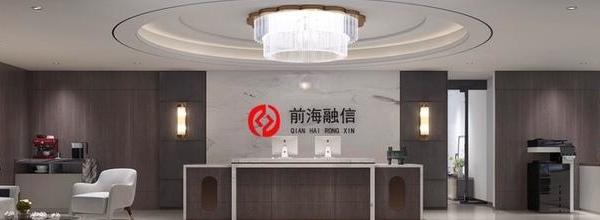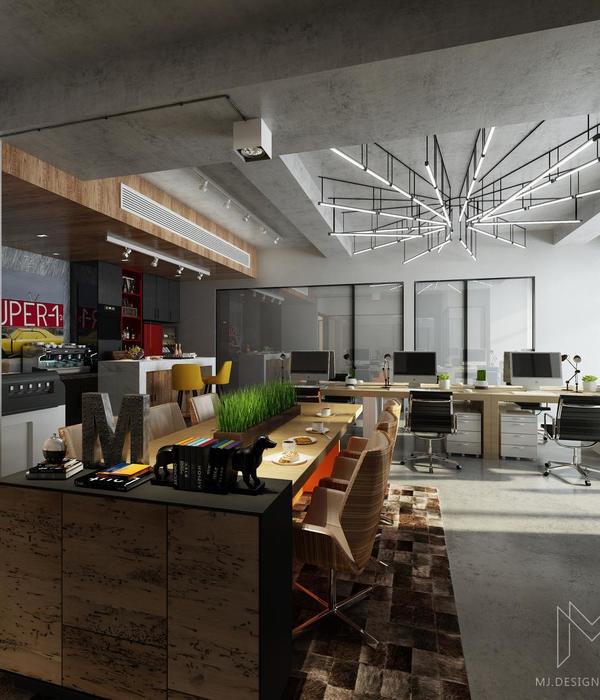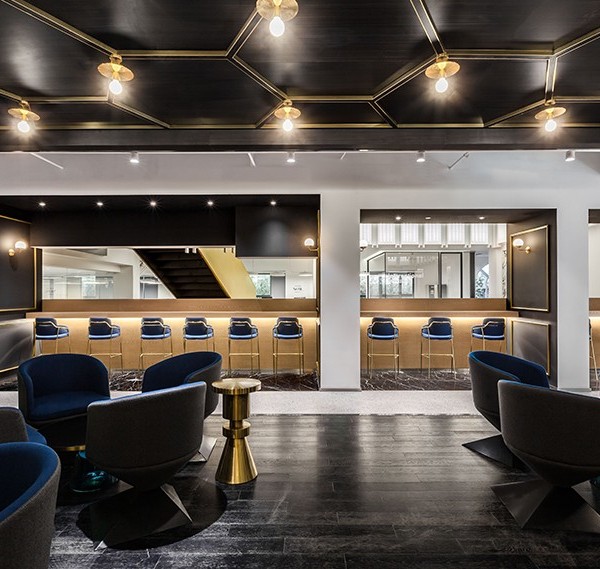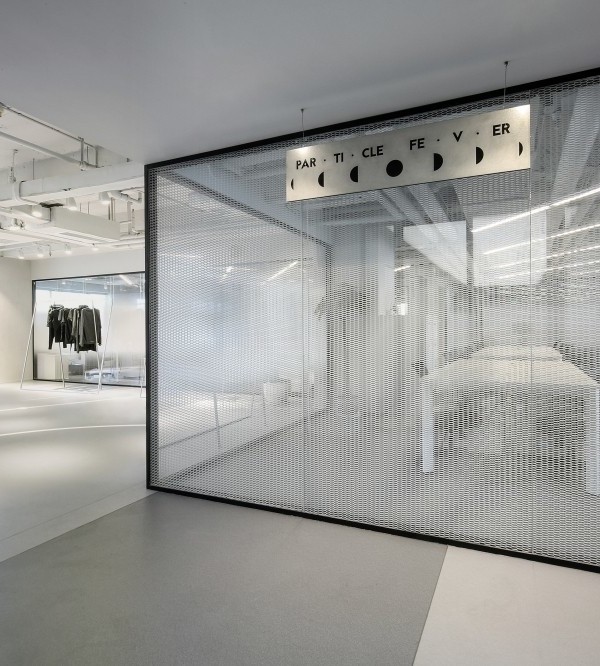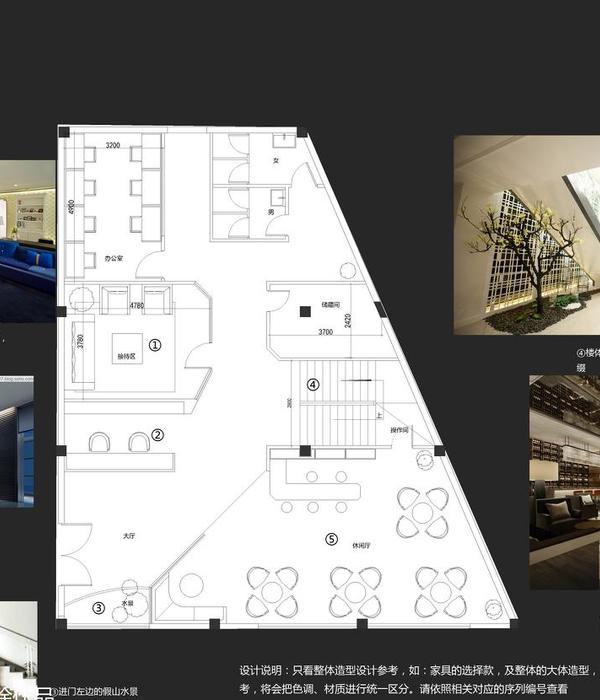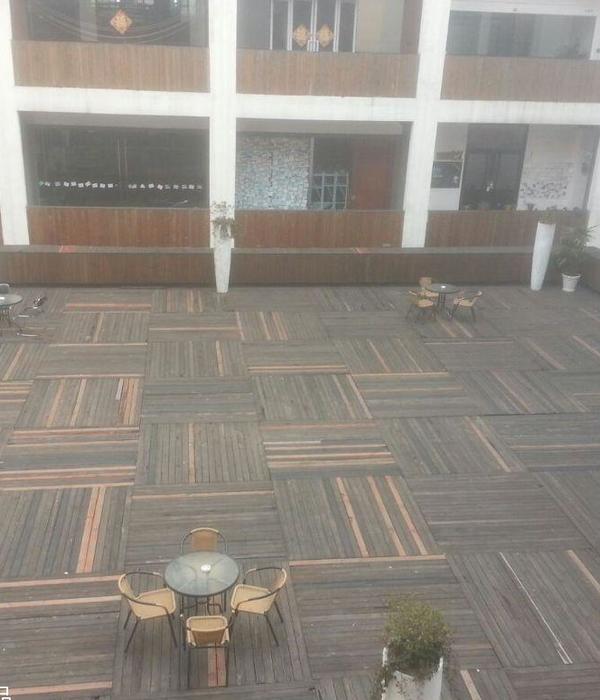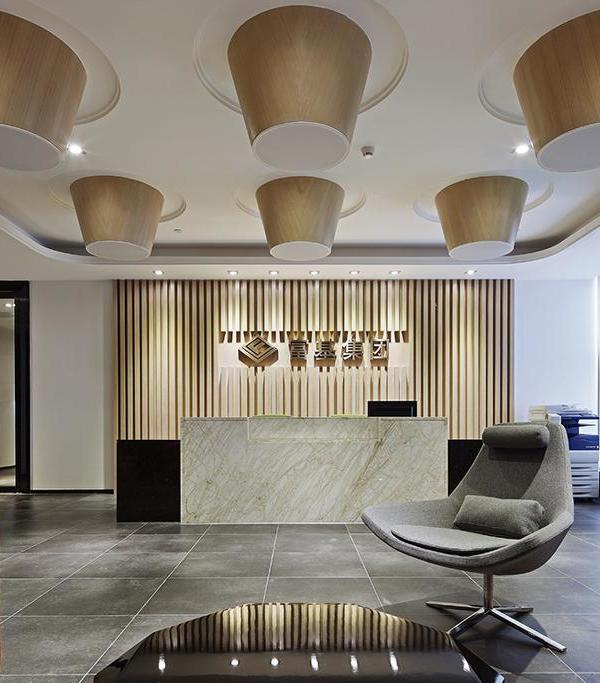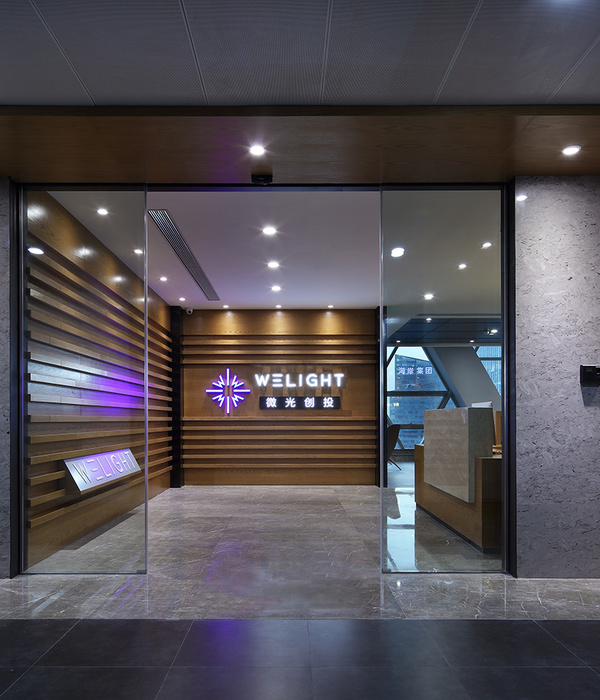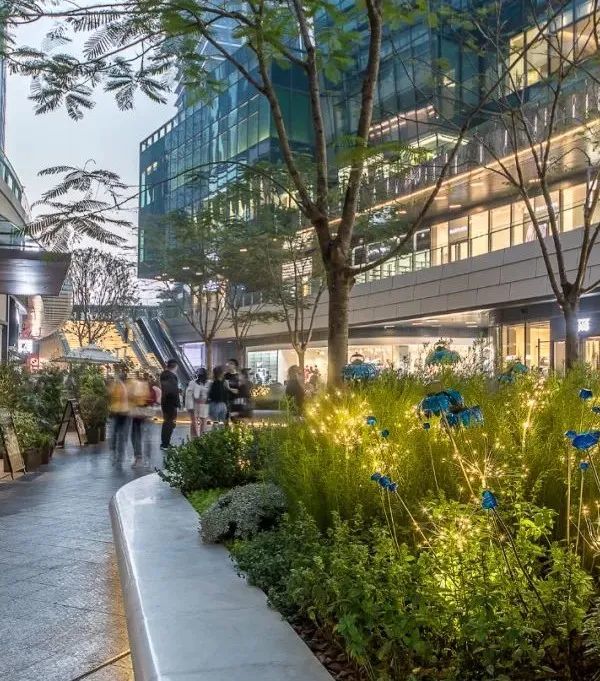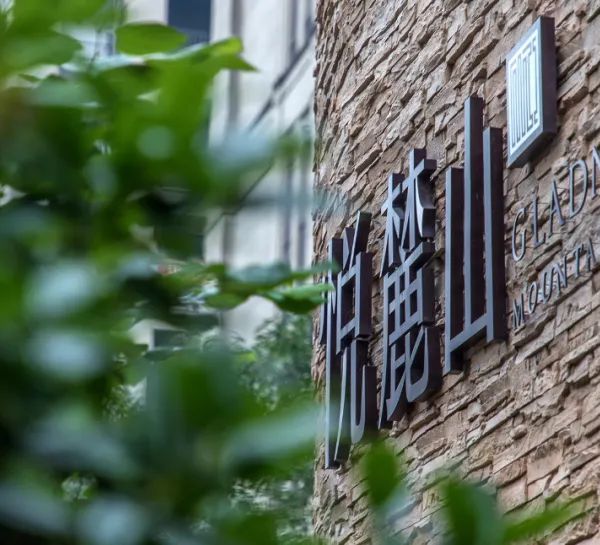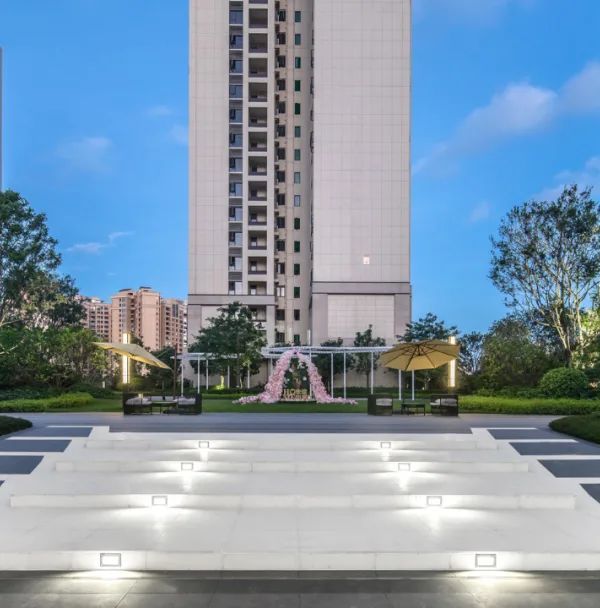MASTER THESISTITLE:
RIVER CITY:
RE-COMPOSING A NATURAL LANDSCAPE INTO A NEW CULTURAL IDENTITY OF THE CITY OF VELESTOPIC:
RESEARCH OF SPATIAL GROWTH PATTERNS
ANALYSIS
URBANISM
The goal of New Urbanism design is to create places where communities can meet and interact in public spaces or on the street. Through reduced car use, walking and cycling to destinations can foster interaction while reducing negative environmental and traffic effects.
ARCHITECTURE
Explanation of the spatial programming elements that define the object. The process of dimensioning the model began with finding a suitable location for positioning the object by orienting the longer sides to the southeast and northwest. The facility is located next to the soccer field located in the city park and in the immediate vicinity of the sports hall and the new skate park and continues over the Vardar river towards the Rechani settlement, the framing of the facility is defined in 13 x 200 meters.The total square footage of the building is 2.700,00m2. A primary, constructive program matrix (7x7 meters) is placed in the center, while the secondary matrix is placed during the design of the building (1x1m). The contents of the object are grouped in several zones depending on the type and relatedness of the uses. With blue color - hospitality (café, restaurant and bar) with openness to the natural landscape but framed in the corridor, the contents complement each other. While the others represent individually partitioned contents with alternative, informal educational and cultural purposes that function independently of each other. In certain parts where it has been determined that there is a need to supplement the program, a gallery level is provided.
Around the corner from all four apartments, a corridor is planned, which aims to enable a pedestrian and bicycle passage from one side of the city to the other. The path is an open and closed path that accommodates new contents and creates a whole in which grouped purposes of different character coexist. The corridor is a space for a variety of thoughts, a space for meeting, a space for inspiration, a space for experiencing the natural landscape from a higher level. Each space has a multipurpose character, that is, it can be adjusted according to the needs of the users who will use the space for a certain period of time. The structure of the building consists of primary and secondary, double steel construction. Since the building is 200 meters long, there is a need to place five groups of public toilets at a distance of forty meters.
The primary construction is visible on the facade, it consists of vertical supports and beams with a box profile, dimensions 40x20cm. Right next to them, rails are placed in the upper and lower zone, on which a glass curtain with dimensions of 155x456 meters is placed. This glass curtain is horizontally movable in two directions, it allows opening the object to the external environment and creating sequences and accentuating natural artifacts. The secondary construction represents the internal membrane of the building, that is, it separates the centrally placed contents with glass partitions, which have the possibility of darkening the glass, if privacy is needed in the space. It is also carried on steel horizontal and vertical supports with a box section. The whole of the object consists of five dilated parts, because the section is decided according to a simple beam system, which dictates the distance between the bearings. This solution is most suitable for the correct transfer of forces and moments from the plate to the supports and offers a favorable opportunity for its successive performance.
The structural solution consists of five bridge structures placed on six concrete bearings. The depth of hard ground is different in the places provided for foundation, therefore each foundation - bearing is different and represents an individual solution. The beds are made of concrete piles (so-called wells) that are founded 80 cm below the hard ground, presented in the soil test report. Because they are reinforced with more reinforcement, it is necessary to place a deck plate to facilitate the reinforcement, on which a concrete sheet is placed with a built-in pressure beam, in which more reinforcement is placed to stiffen the foundation and prevent rotation. Above the pressure beam, a neoprene bearing is placed on which the main longitudinal beam that carries the main structure and concrete slab is placed. It was decided to install concrete foundations-bearings due to the fact that this territory is the most suitable for the construction of concrete foundations. The floor plate is composed of ribbed sheet with a thickness of 3 mm and cast concrete 20 cm. As the last layer in the section of the corridor, the concrete is expected to remain visible. The installation of linoleum, which can be of a different color with dimensions of 1x1m, is foreseen in the closed central areas. In the toilets and the kitchen, it is planned to deliver tiles with dimensions of 1x1m.
There are three entrances to the building, two of which are side entrances with stairs and ramps that lead to the first level at +3.78 meters. While the central core, designed with stairs and an elevator, lead to the gallery level at +6.30 meters across the first level. The roof structure consists of primary longitudinal and secondary transverse steel box roof supports, above which a plate consisting of a ribbed sheet with a thickness of 3 mm and cast concrete 10 cm is placed. The roof surface is segregated by placing glass parts to achieve openness in the galleries and to see the construction from a closer level. On the remaining parts of the roof, it is planned to install photovoltaics for electricity production and solar collectors for thermal heating of the building. With this solution, the building provides a good percentage of self-sustainability. The newly planned bridge - object is unobtrusively positioned in an unarticulated environment. The bridge initiates a new orientation "cultural wave" of the city of Veles. It represents a new center for the city, set in the very center of the city. The facility attracts its users through the existing park. It is an extension of the existing one-kilometer recreational path in the park. Passing over the river, along the bridge, passers-by have the opportunity to observe the natural landscape, visit cultural events, gallery, auditorium, projections, opportunity for group work, new ideas, hub, start-up...
{{item.text_origin}}

