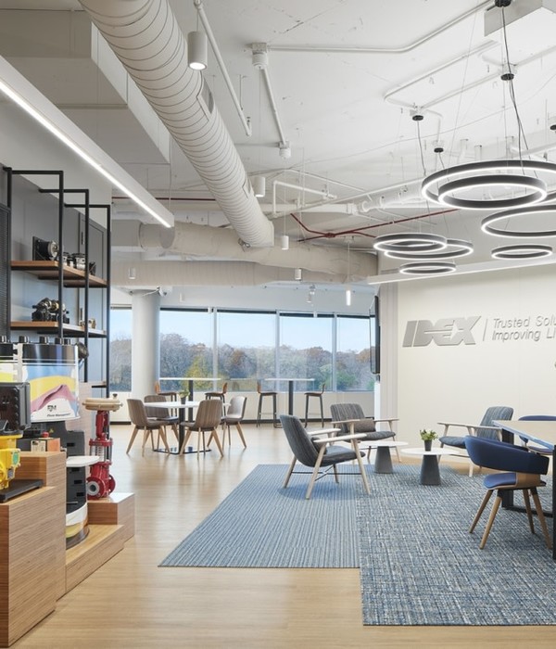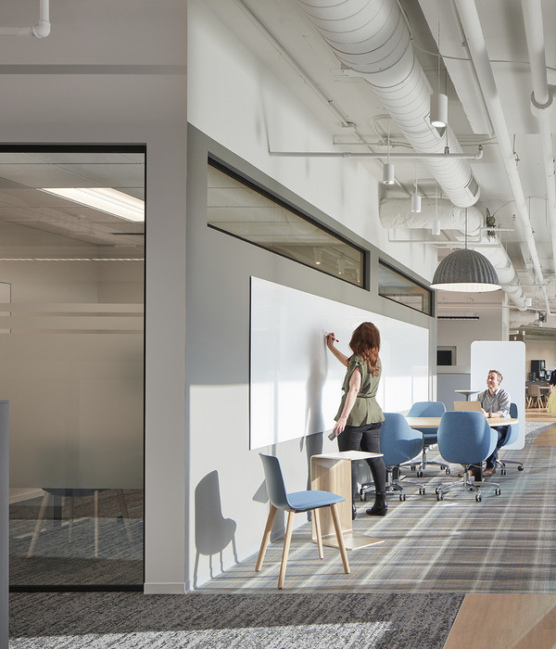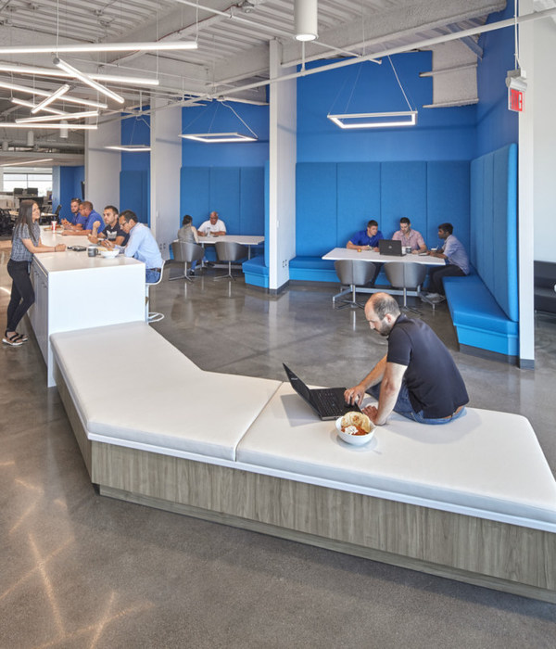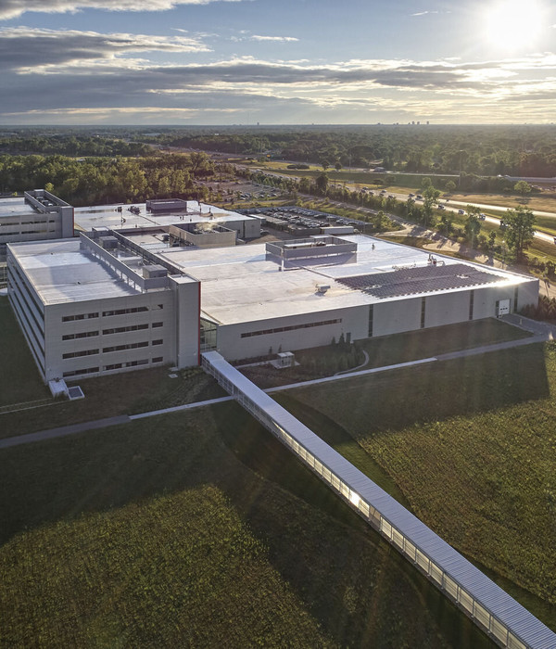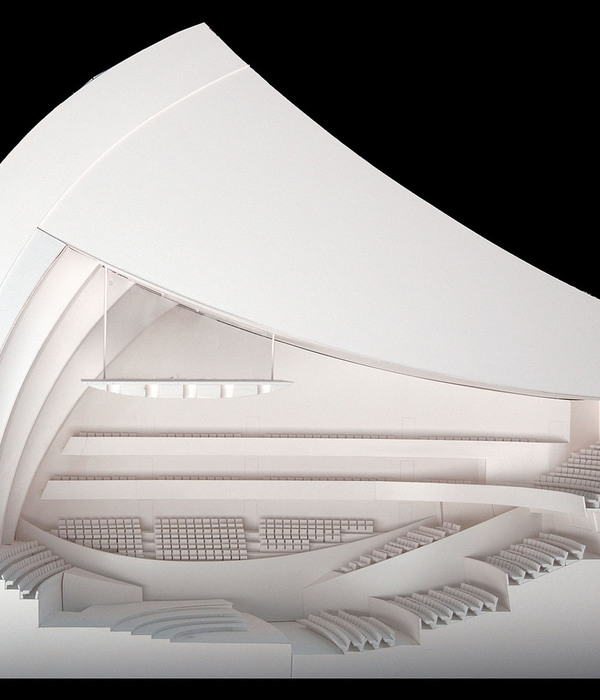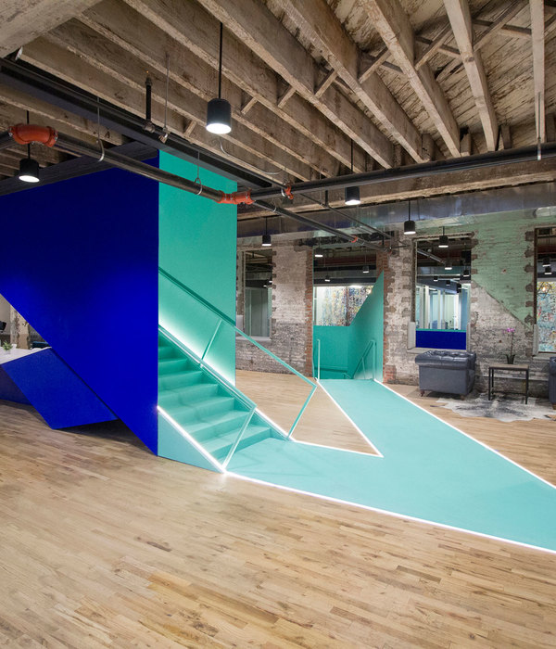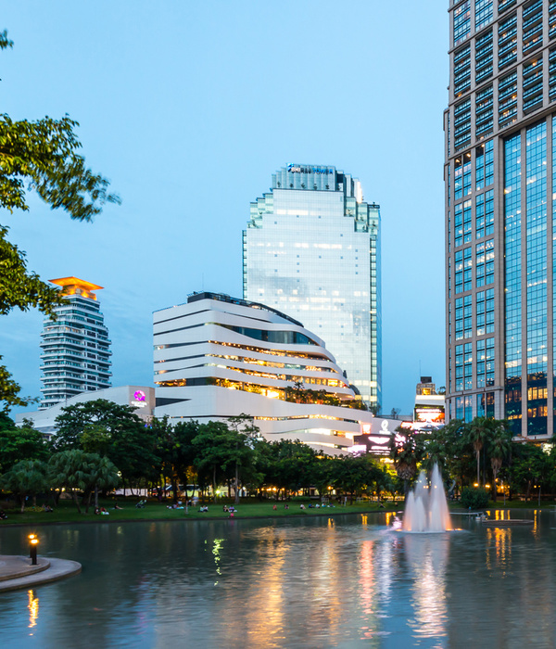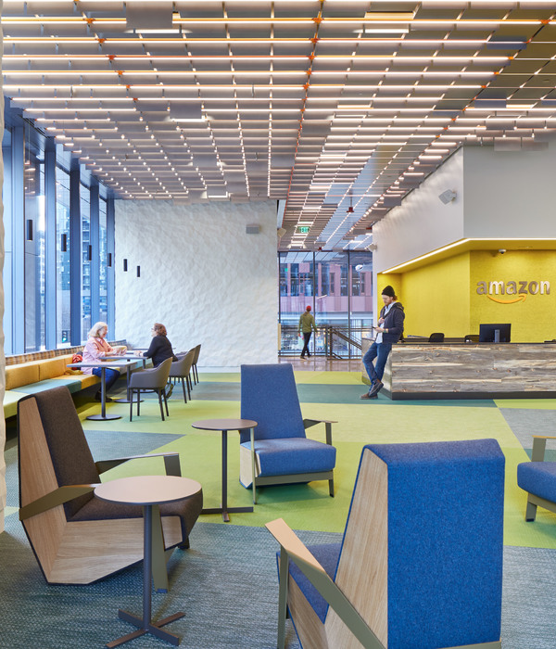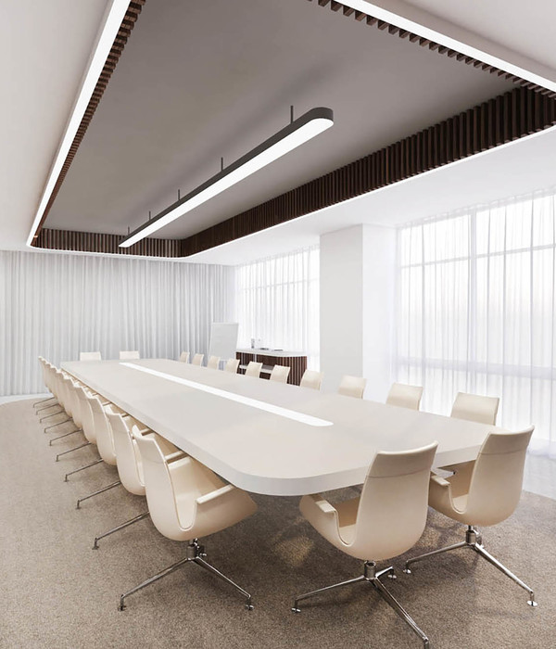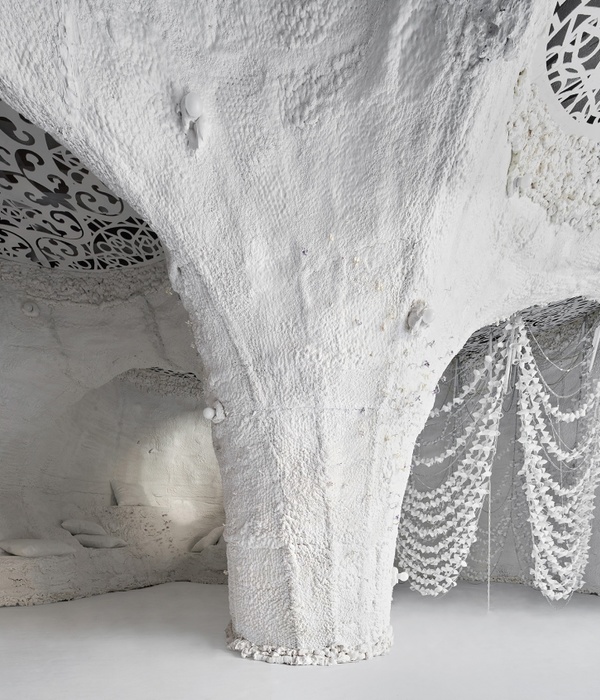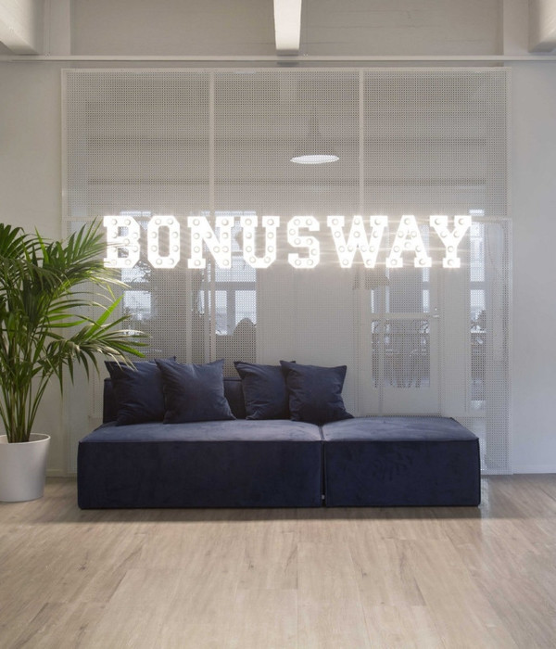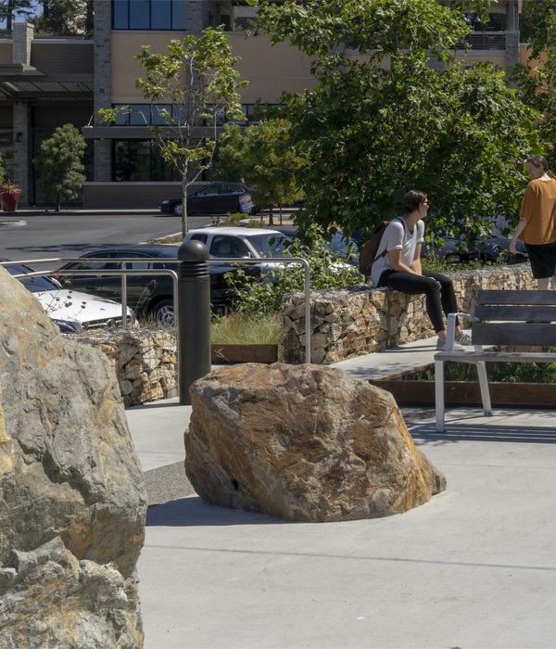O prédio onde se situa a galeria faz parte integrante do Conjunto de Imóveis Classificados como Conjunto de Interesse Público (Bairro Alto) e está inserido no Plano de Urbanização do Núcleo Histórico do Bairro Alto e Bica. A galeria localiza-se no rés-do-chão de um prédio de 5 pisos, (1 comércio + 4 habitação). De um modo geral o espaço encontra-se em bom estado de conservação estrutural, embora as paredes e tectos necessitem de pequenos reparos de pinturas e estuques, consequência do seu uso anterior de bar. O espaço da loja era composto por 4 salas e 2 instalações sanitárias, que ocupavam o espaço do logradouro. Os vãos da fachada principal eram todos diferentes, com caixilharias em alumínio, que descaracterizavam todo o conjunto.
// The building where the gallery is located is an integral part of the Set of Real Estate Classified as Joint Public Interest (Bairro Alto) and is part of the Urbanisation Plan of Bairro Alto and Bica. The gallery is located on the ground floor of a building of 5 floors, (1 commerce + 4 housing). Generally, the space is in good structural condition, although the walls and ceilings require minor repairs of paintings and stucco, as a consequence of its previous use of the bar. The store space was composed of 4 rooms and 2 sanitary facilities, which occupied the space of the public place. The spans of the main façade were all different, with aluminum window frames, which demarcated the whole set.
Pretendeu-se adaptar a loja/bar existente a uma nova função de Galeria de Arte. As alterações propostas visaram sobretudo converter todo o espaço em área de exposição e construir uma pequena copa e instalação sanitária de apoio. De modo a melhor servir as funções do percurso expositivo, fecharam-se 2 vãos interiores e abriu-se um novo, reforçando para isso a estrutura da parede existente. A iluminação do espaço é indirecta e feita por clarabóias em tela de tecto tensionando. Demoliram-se as instalações sanitárias existentes, devolvendo ao logradouro, as funções de ventilação e iluminação natural. As caixilharias foram substituídas, por caixilharias em aço, de modo a uniformizar todo o conjunto e restituir-lhe a dignidade e o enquadramento certo no conjunto arquitectónico onde se insere. //
Helena Botelho com Carlos Nuno Fonseca
Danilo Matos
Danilo Matos
Abilio Neves, Engenharia e Construção Lda
Abilio Neves, Engenharia e Construção Lda
Abilio Neves, Engenharia e Construção Lda
BSSM - Sociedade de Investimentos Imobiliários e Construções, S.A.
Tiago Casanova
Year 2015
Work started in 2015
Work finished in 2015
Client Galeria das Salgadeiras, Ana Saramago Matos
Status Completed works
Type Exhibition Design / Interior Design / Art Galleries / Exhibitions /Installations
{{item.text_origin}}

