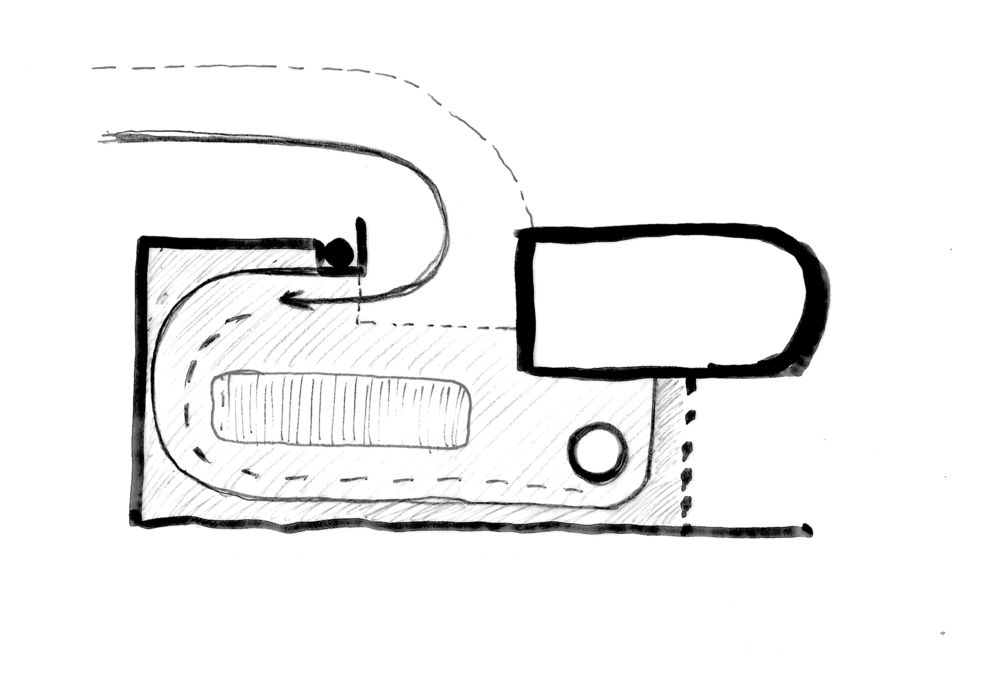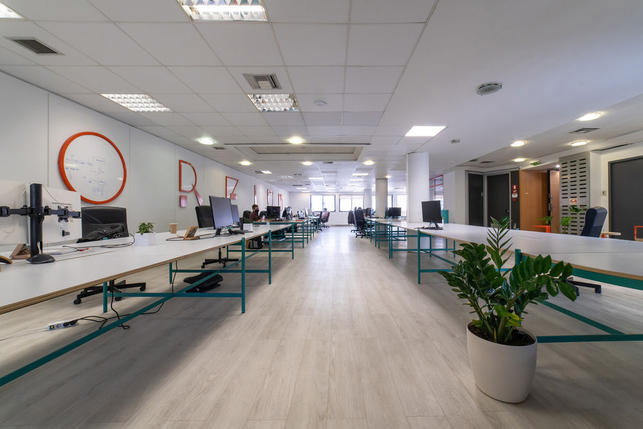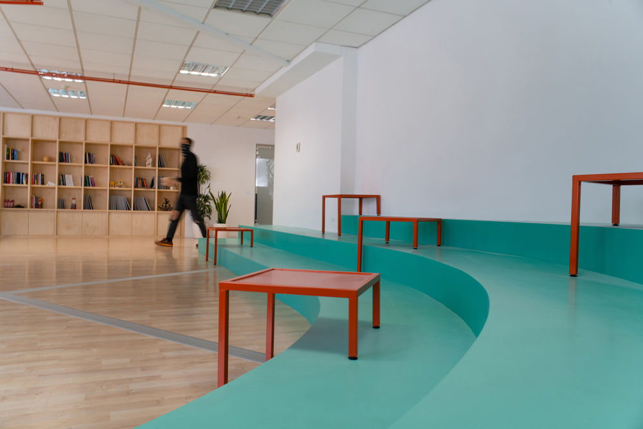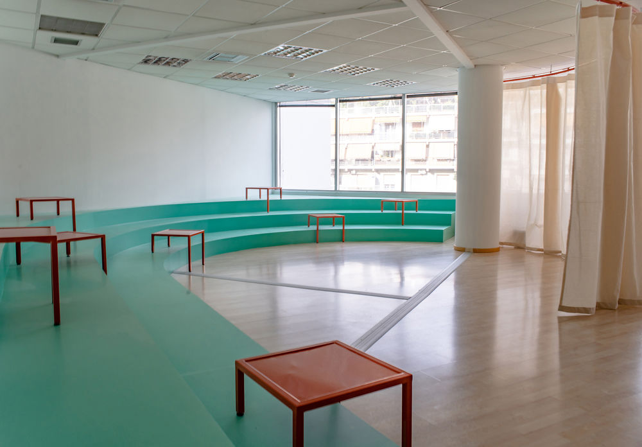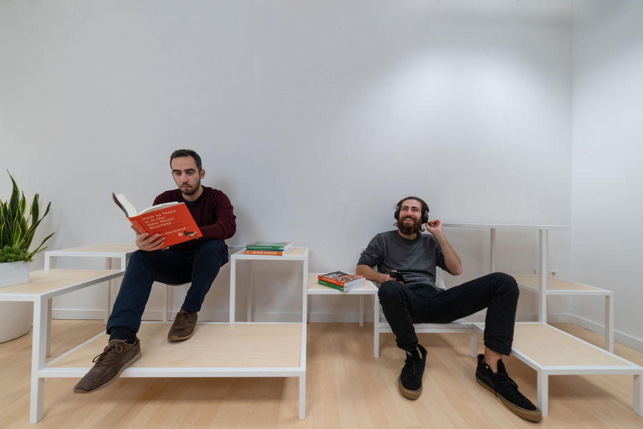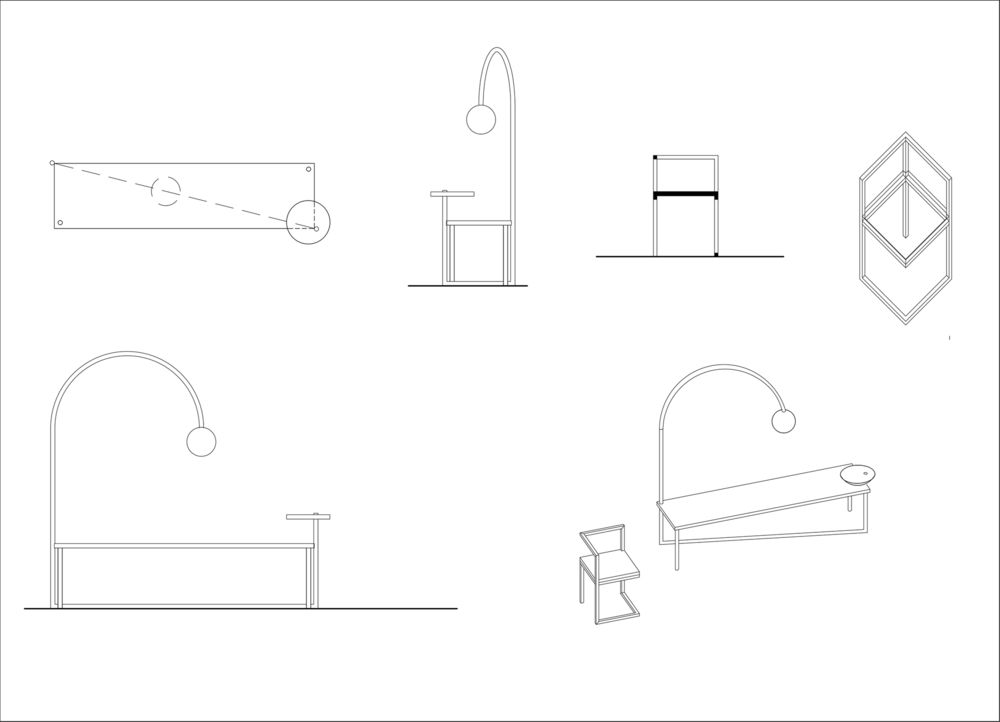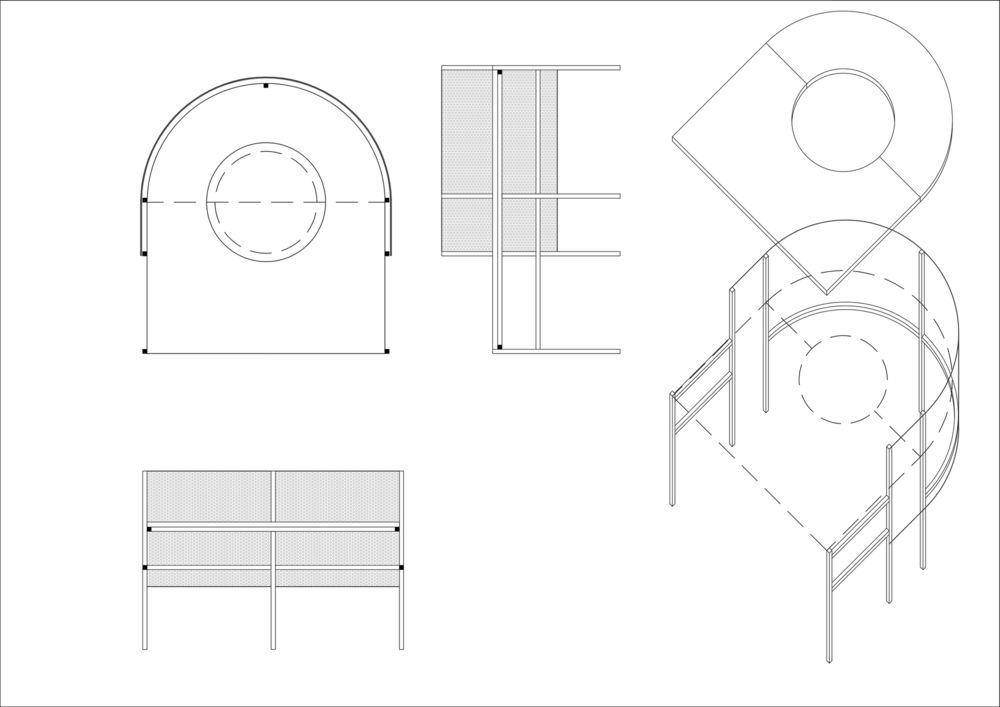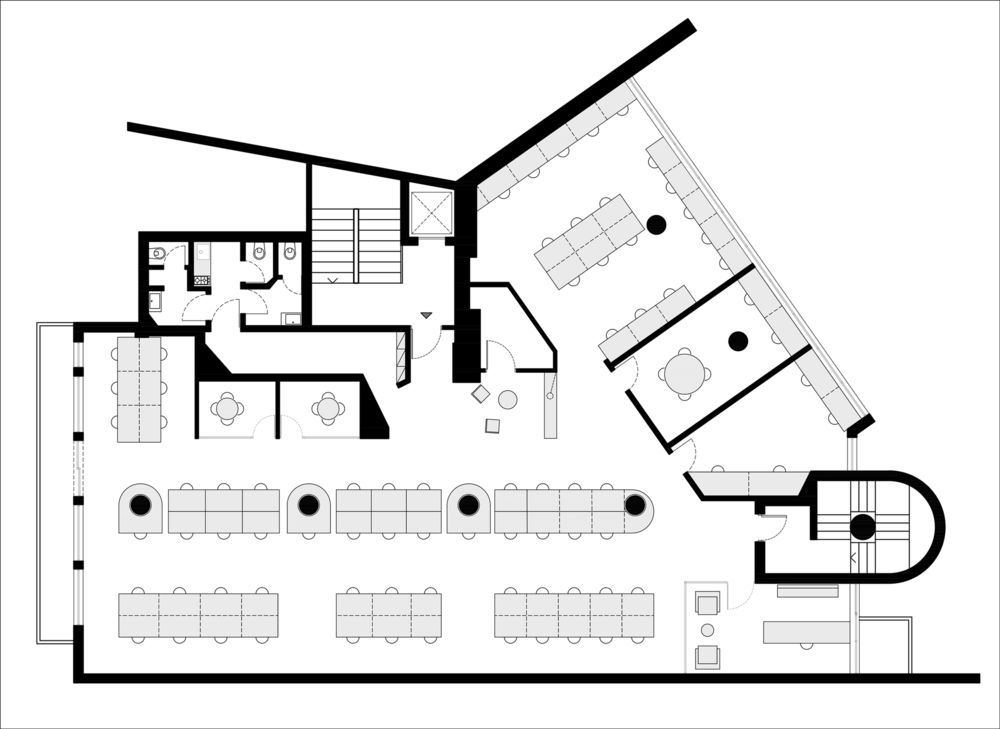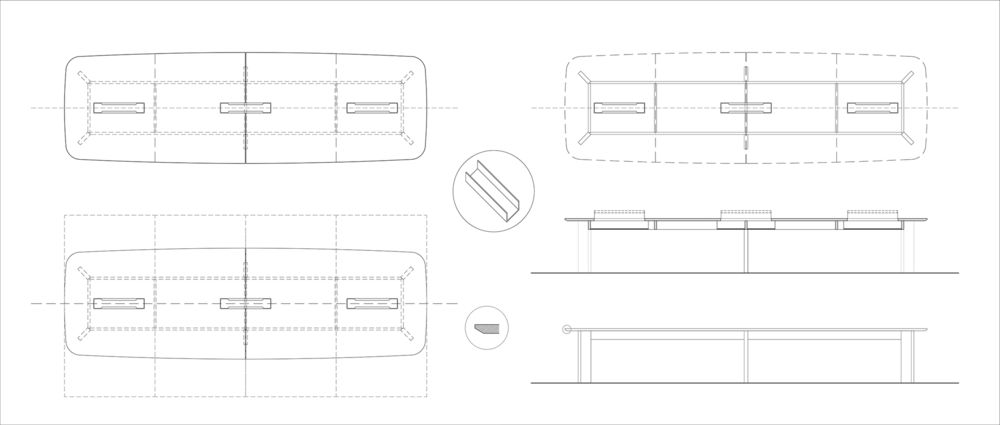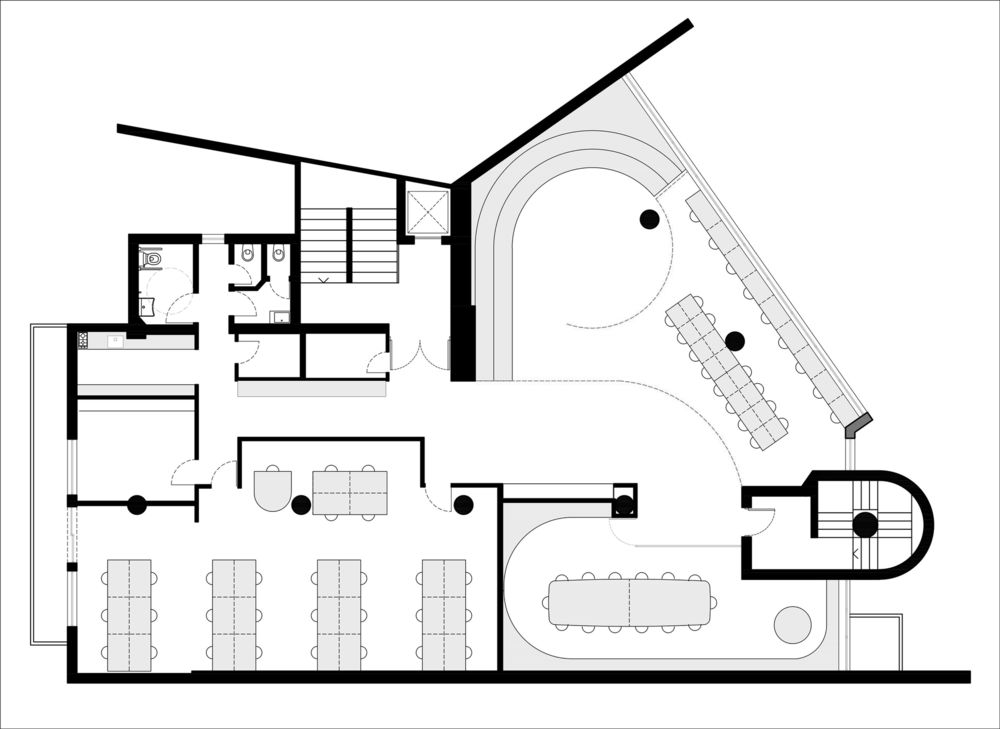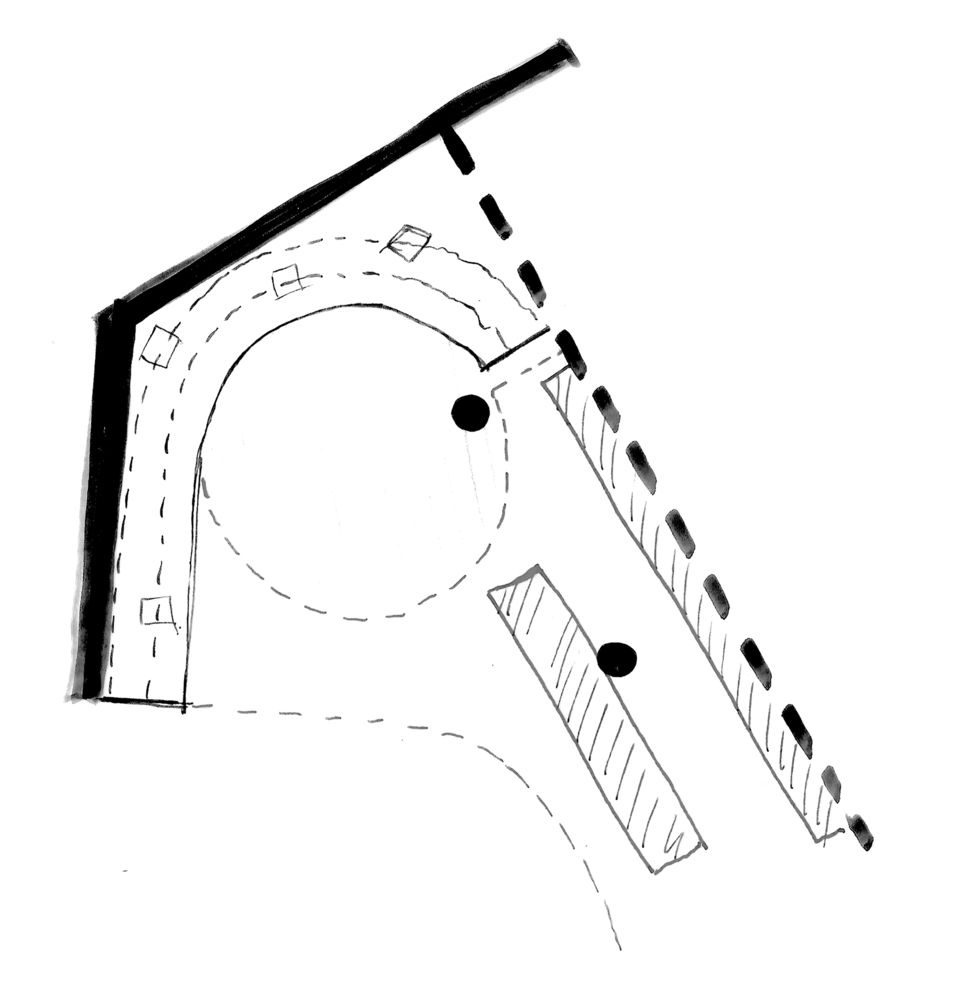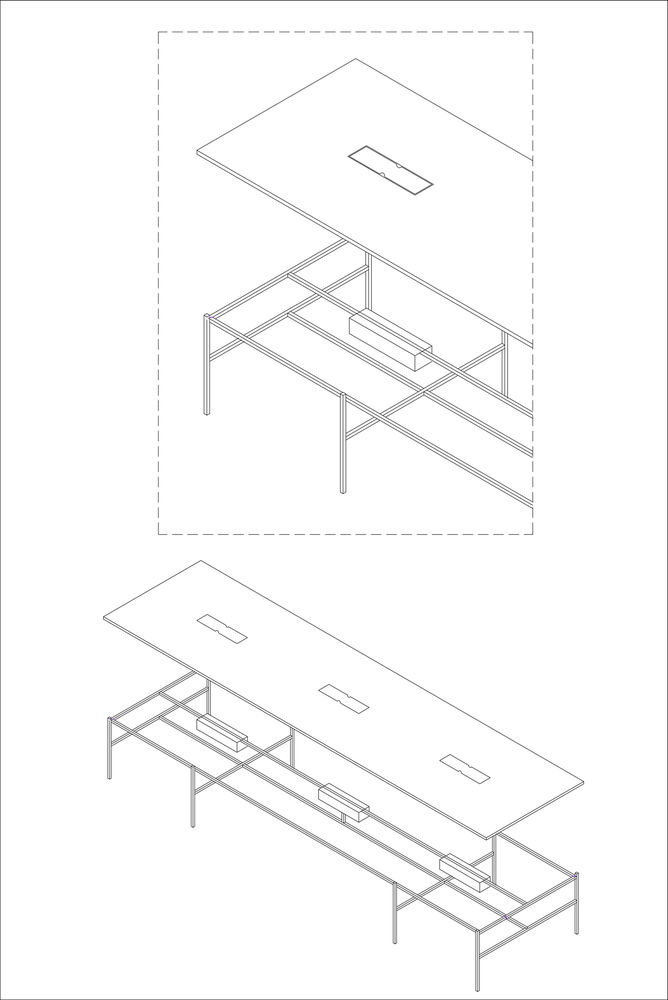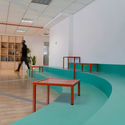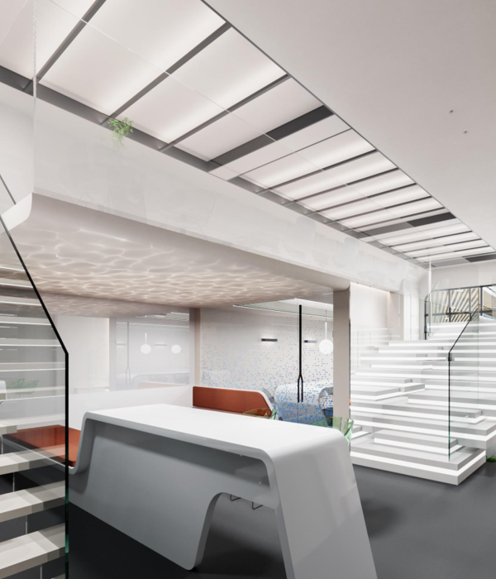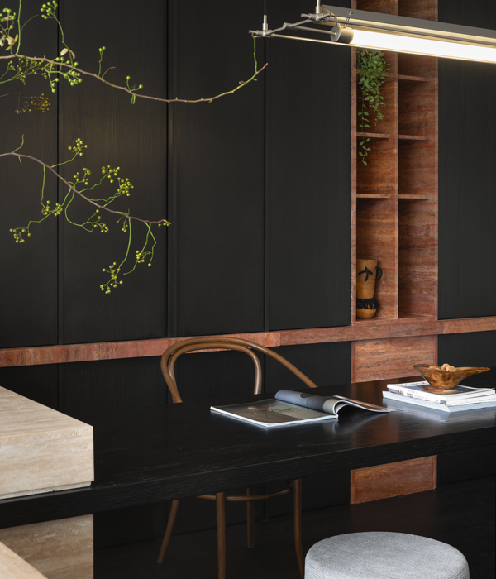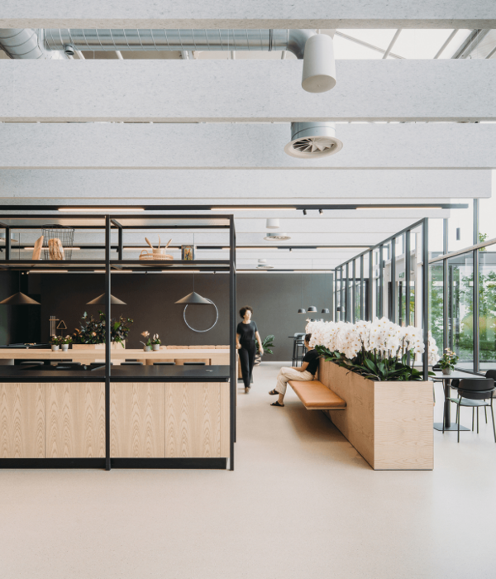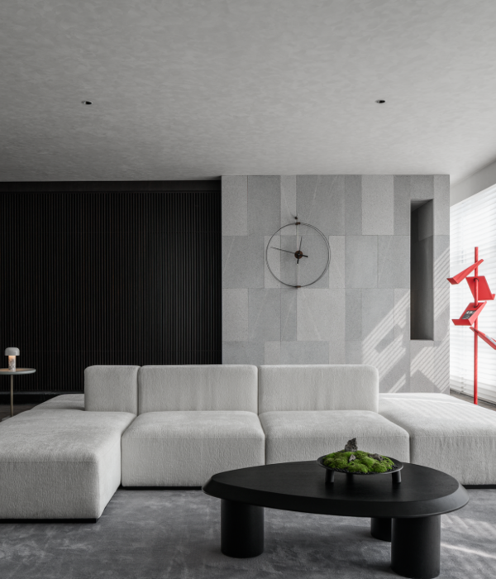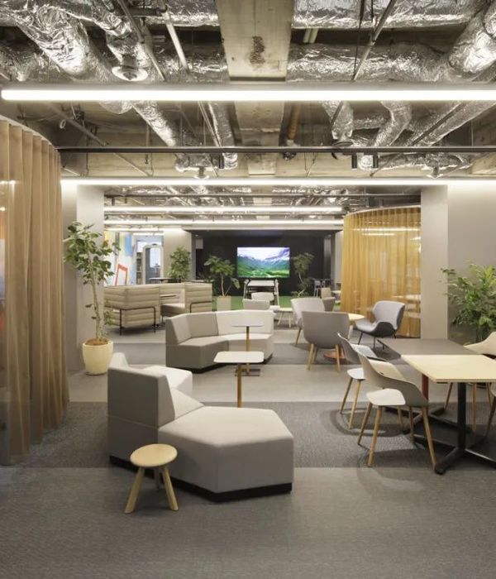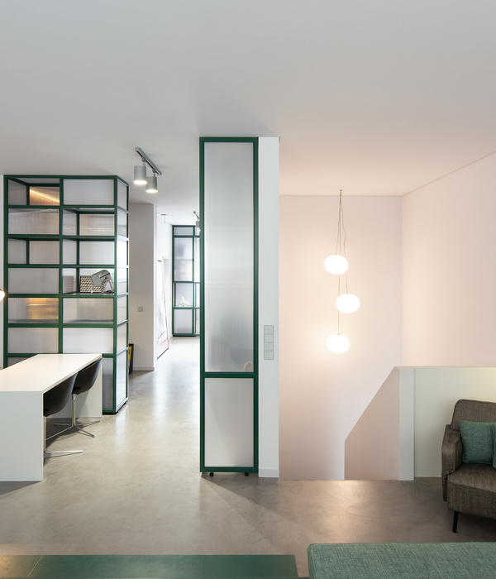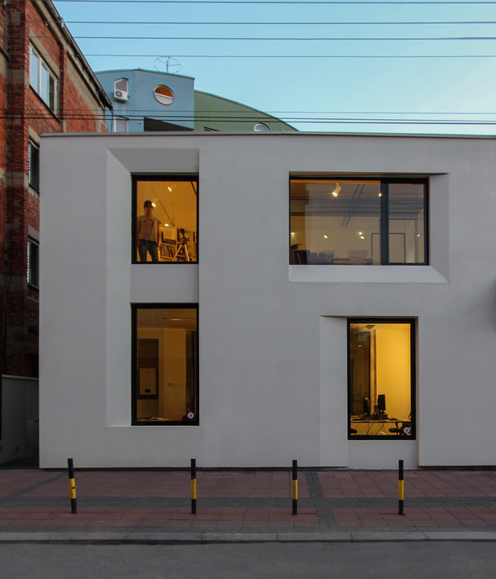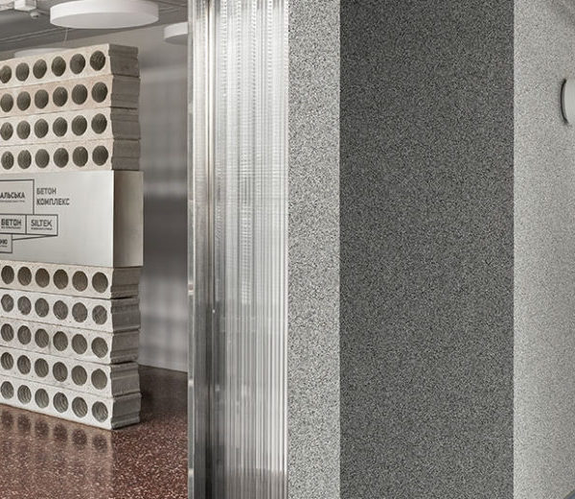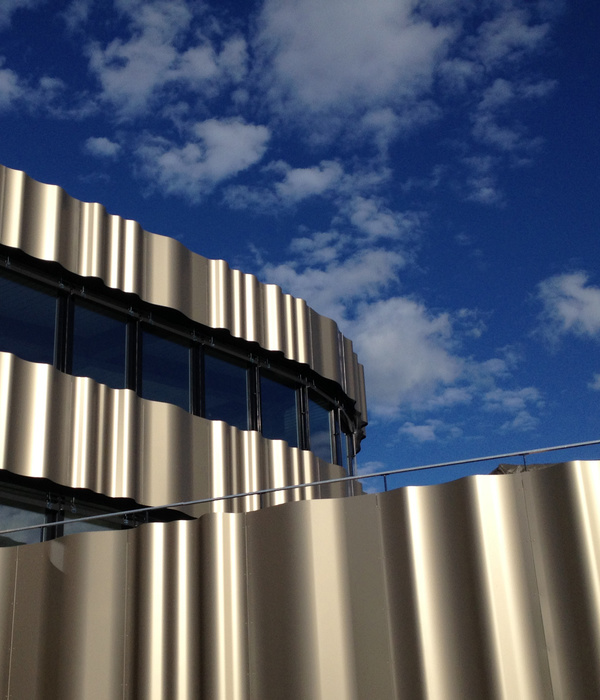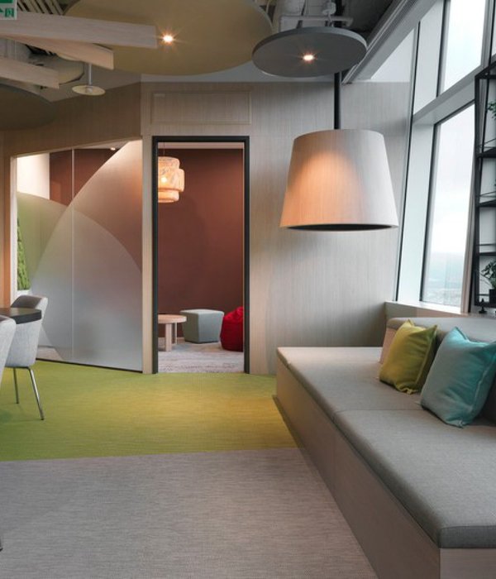奥菲姆项目办公室 | 音乐版权管理公司的现代空间
The project is about the renovation of the Athens offices of the multinational company Orfium. Orfium is a fast-growing company dealing with the management of copyright in the field of music. Our goal was to design a space that is friendly, pleasant and functional for its employees, and its main purpose is to strengthen the relations between them and to encourage teamwork and cooperation. A great challenge was the fact that the shell and the basic elements of the building had to remain intact. Therefore, our interventions were limited to the interior layout and furnishing of the spaces, forming a floating situation within a strict contour.
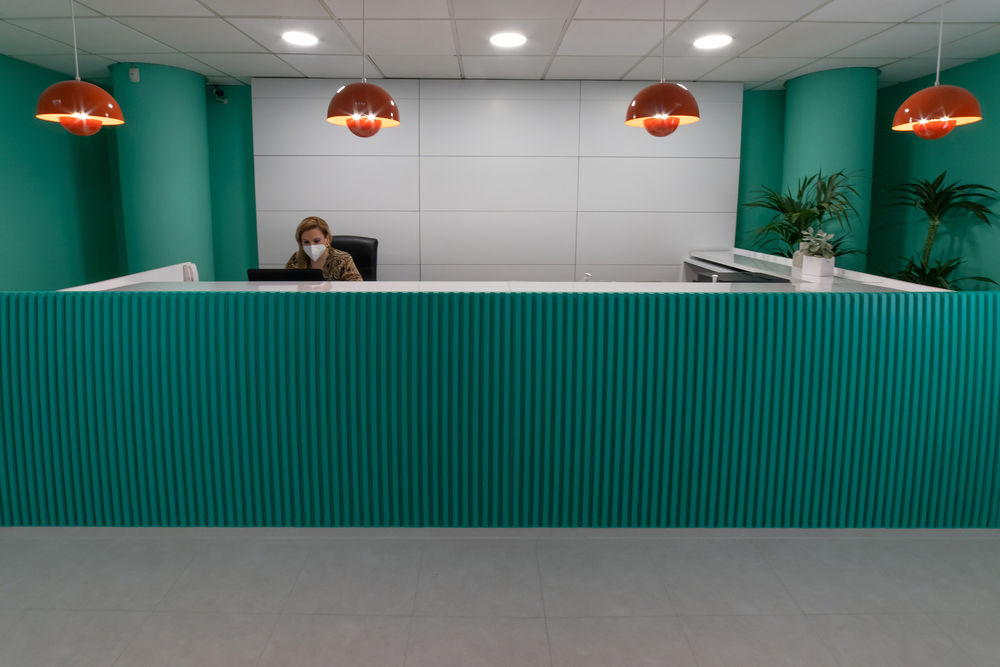
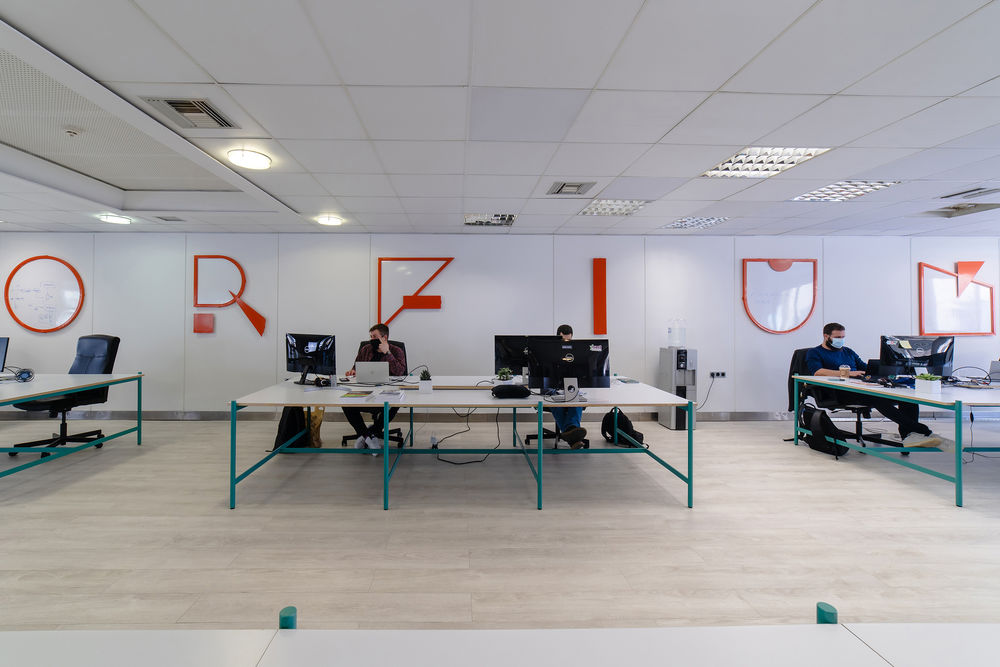
The first step was to understand the structure and organization of the company, and to translate this system into space. Thus, we were led to design open plan spaces trying to make the most out of the natural light and ventilation sources of the shell. Islands that host smaller or larger working groups, are distributed rhythmically in the space, with respect to its form and outlines.
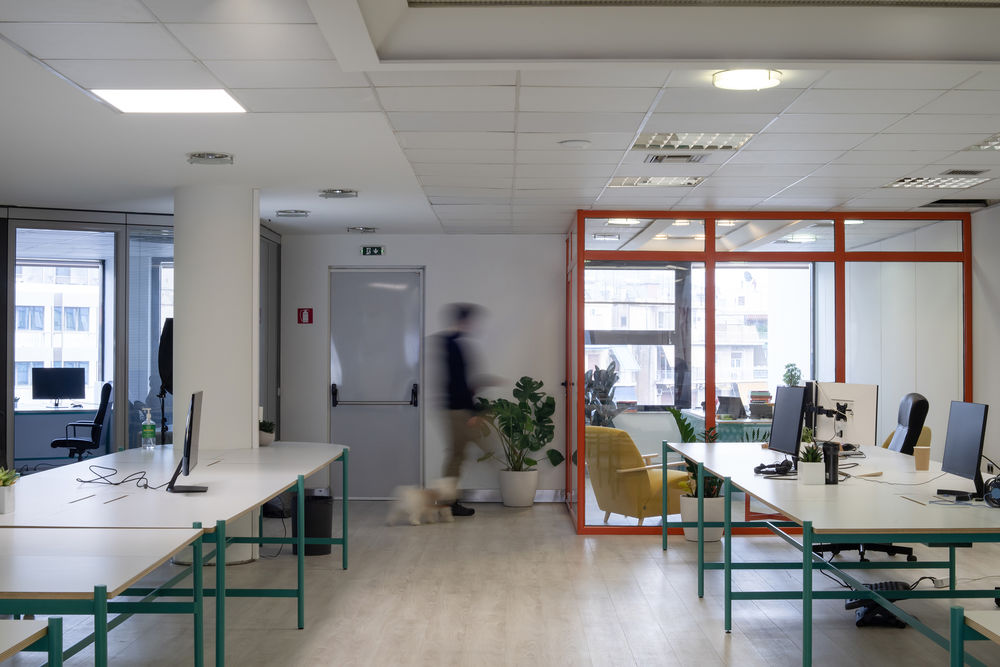
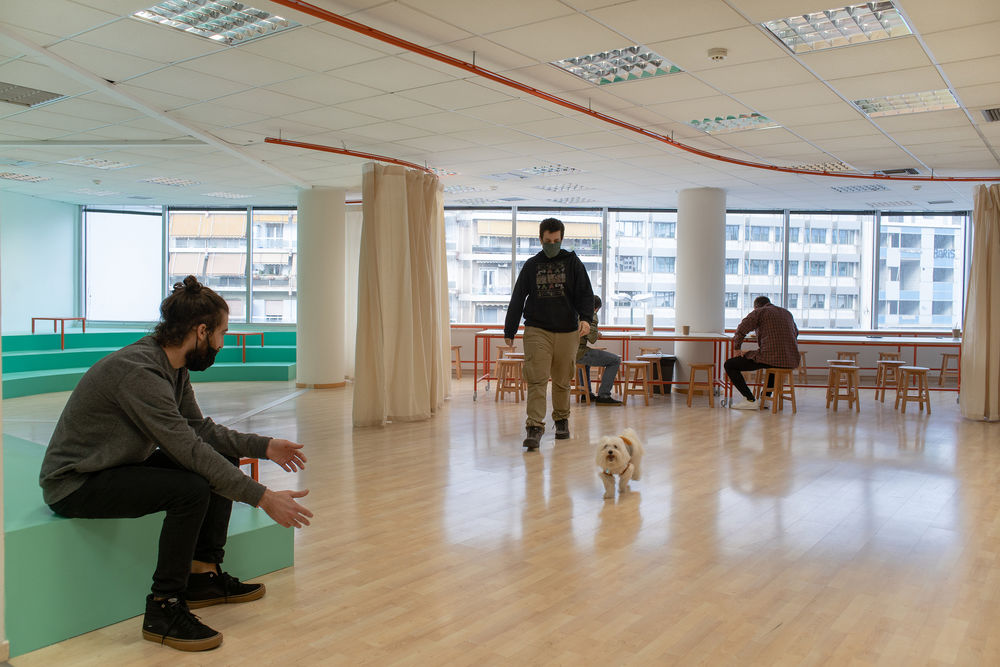
Collaboration and communication are promoted through the multiple smaller or larger meeting rooms but mainly through the amphitheatre space. In this space, which includes, in addition to the amphitheatre, an organized dining area, a communal library and a ping-pong table, one can reconcile and get in touch with his colleagues. To achieve this, we imitated the dynamics of a square. The dominant element of this "square" is the amphitheatre that functions as a place of relaxation. Right next to this, large monastery dining tables invite employees to eat together, thus encouraging dialogue and acquaintance with each other. The central meeting room is also at this level welcoming the external partners who are directly introduced to this particular culture.
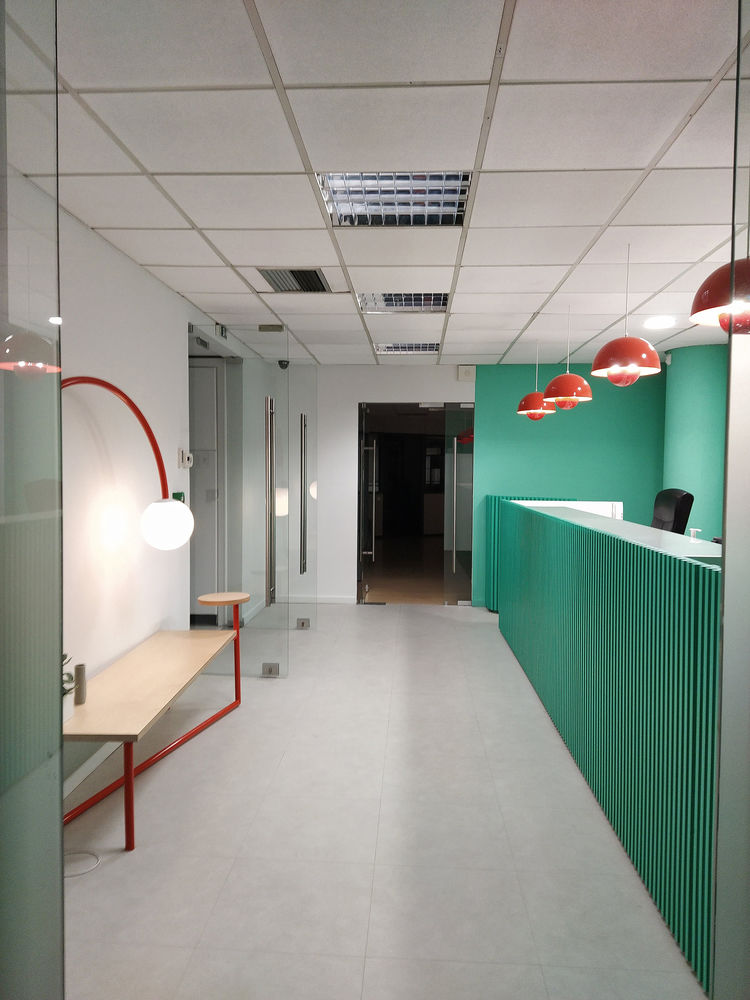
As the offices extend to three levels, there is a gradual transition as we move up from the most "extroverted" uses of the company, to those that are addressed exclusively to its employees. On the middle level one can find the reception area from where the visitor is guided to the floors. The last level is an exclusive office space.
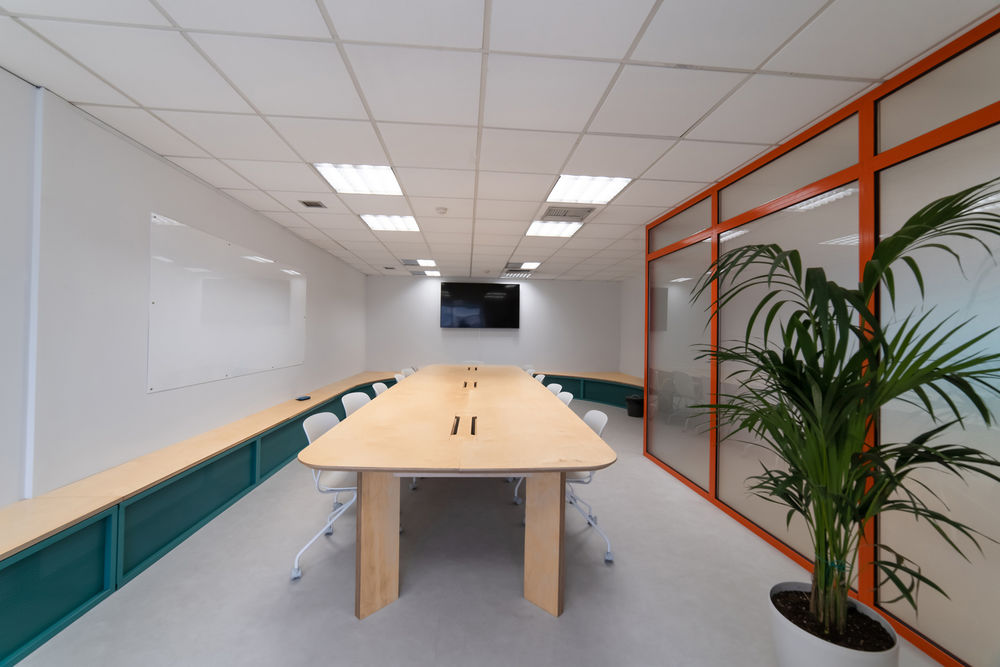
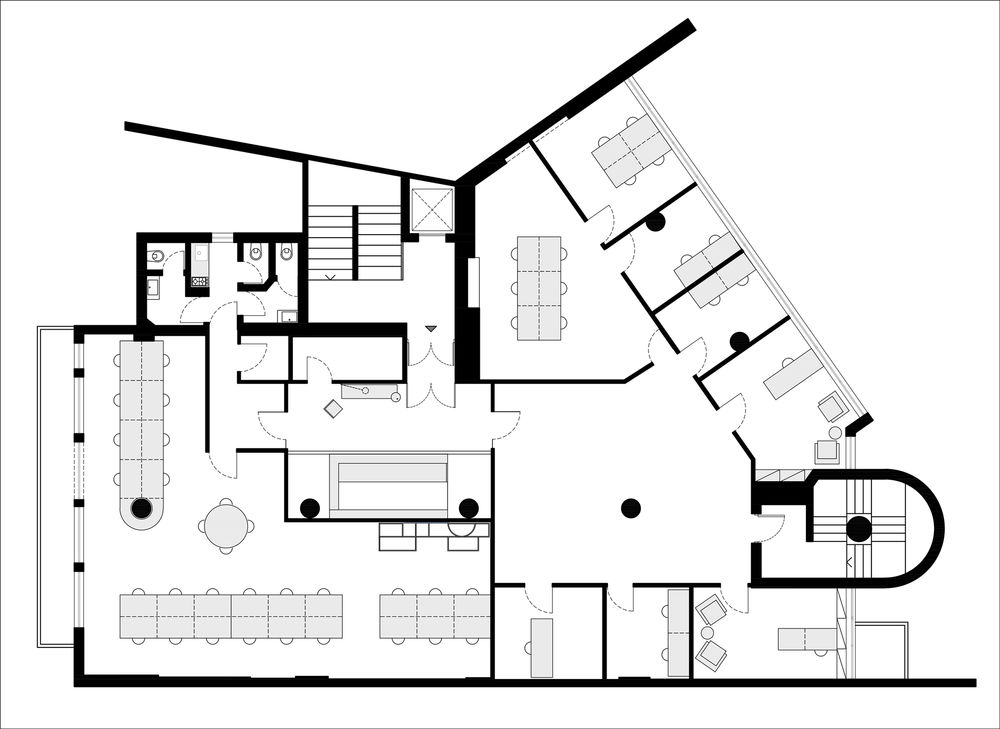
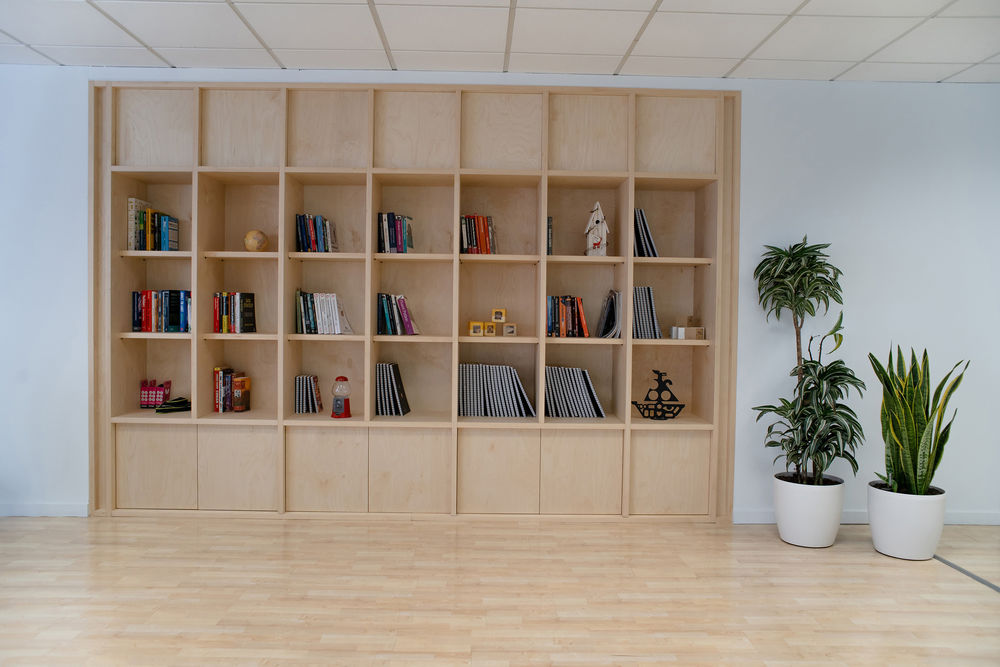
The colour palette indicates different qualities. The green colour is mainly used in office spaces while orange is used where interaction is encouraged. This code of colours helps employees to quickly adapt in their new environment as it is a constantly growing company. The project was awarded with the 1st Prize at the Greek Architecture Awards at the category of Best First Building by a young Architect.

