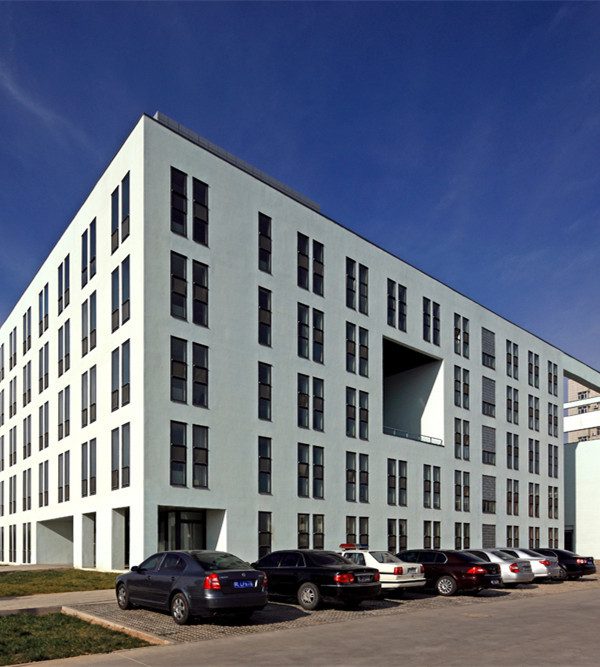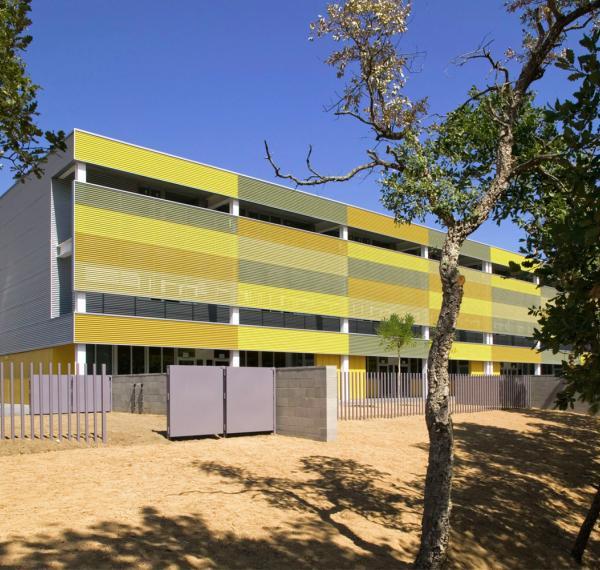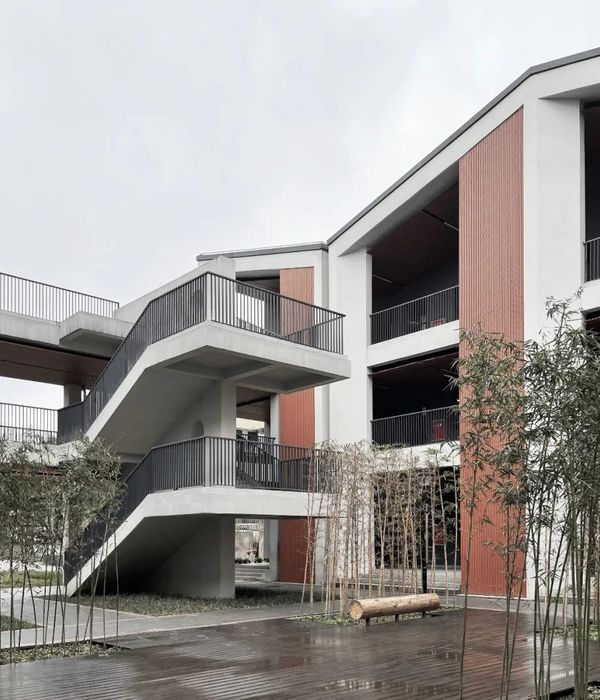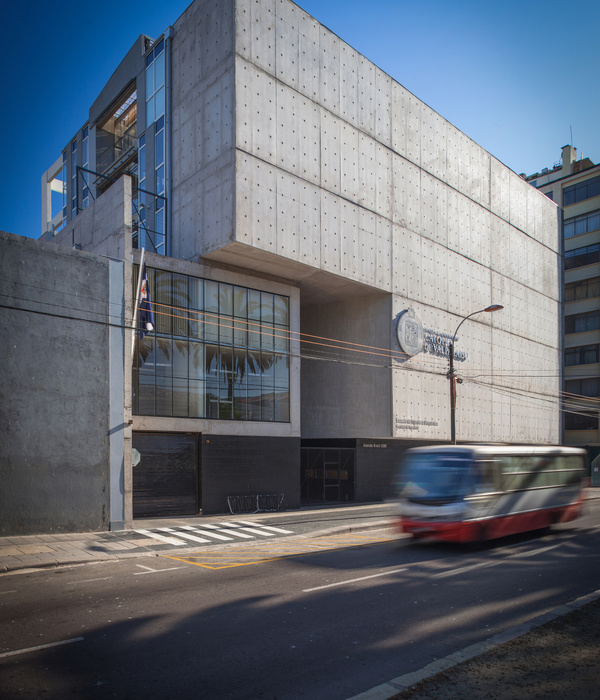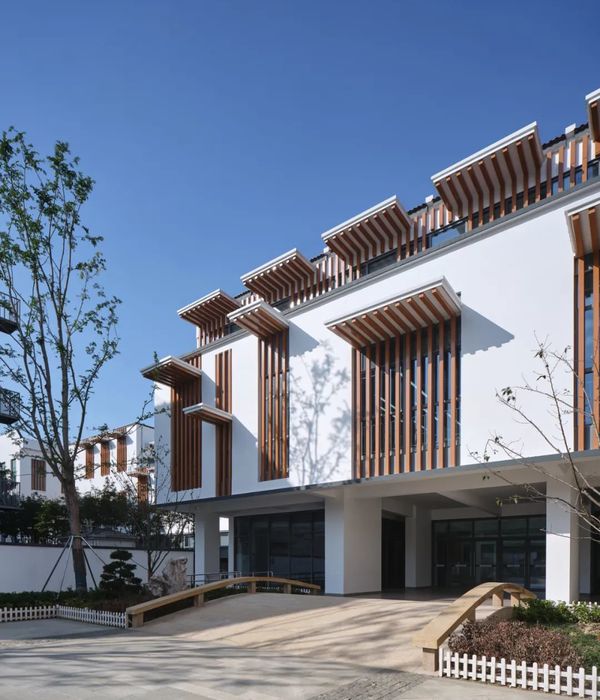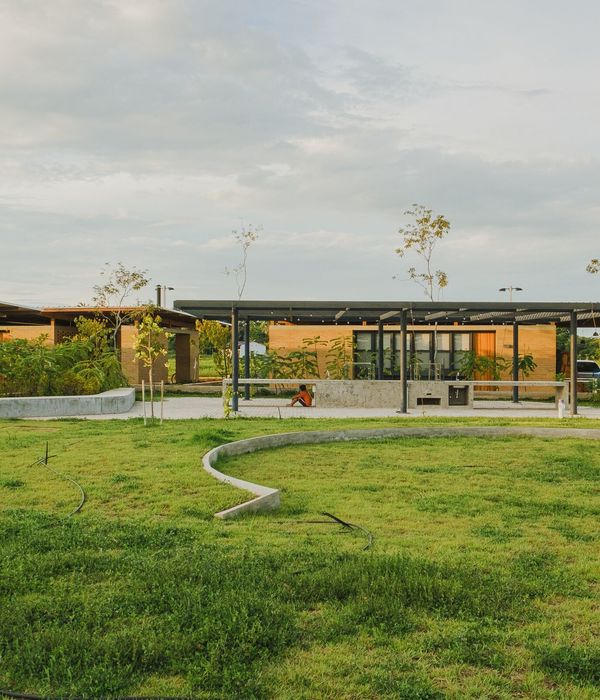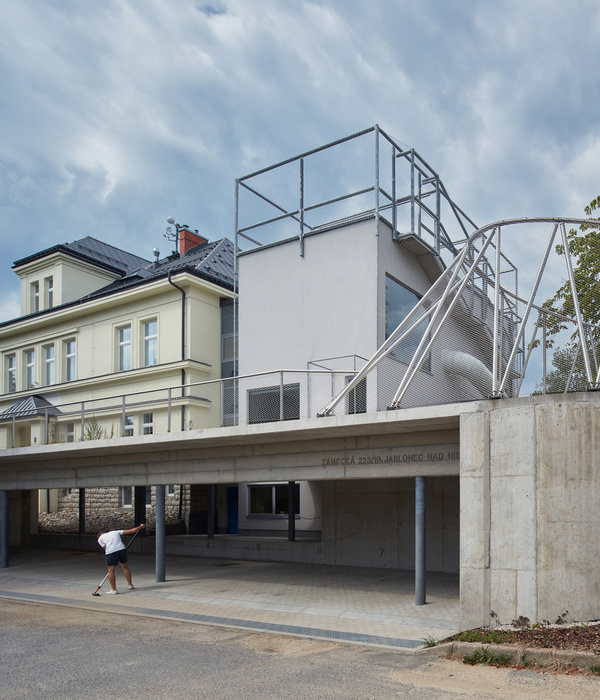The interplay of volumes and textures that shapes this building’s façade was the jumping-off point for the conception of the project, located in the Morumbi region of São Paulo. The central issue here was how to take advantage of the lateral view out over the wooded residential neighborhood—facing south—while ensuring radiant natural lighting.
Two clearly demarcated blocks are host to different styles, with duplex and simplex apartments separated by a central nucleus that creates openings in the structure and shows off its doubleheight ceilings. Verandas of varying sizes stretch along multiple interior spaces, lending a sense of movement to the building’s exterior. The wooden brise soleil that cover the façade may be completely opened, and when closed they form a continuous panel, providing the transparency and privacy called for by the design and standing out against the concrete structure.
Present across all the units and on the terrace, planters harmonize with the ground-floor gardens in an attempt to provide as much vegetation and interaction with the exterior as possible. Fluid circulation throughout the building, another concern here, is ensured by a basement-level service entrance, with the ground floor reserved for residents and visitors.
Bringing together two different apartment formats while creating continuity and linearity, making the most of the terrain’s potential and integrating it into the landscape, this design sought to create a functional building with a surprisingly light, organic feel.
Year 2017
Work started in 2014
Work finished in 2017
Status Completed works
Type Apartments
{{item.text_origin}}


