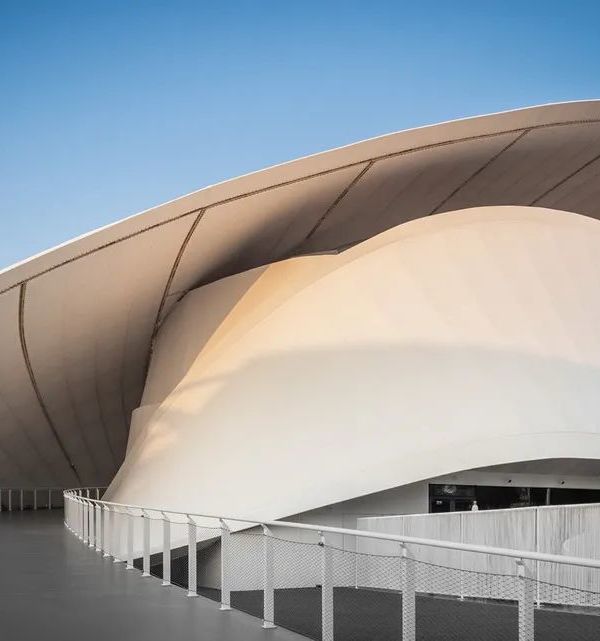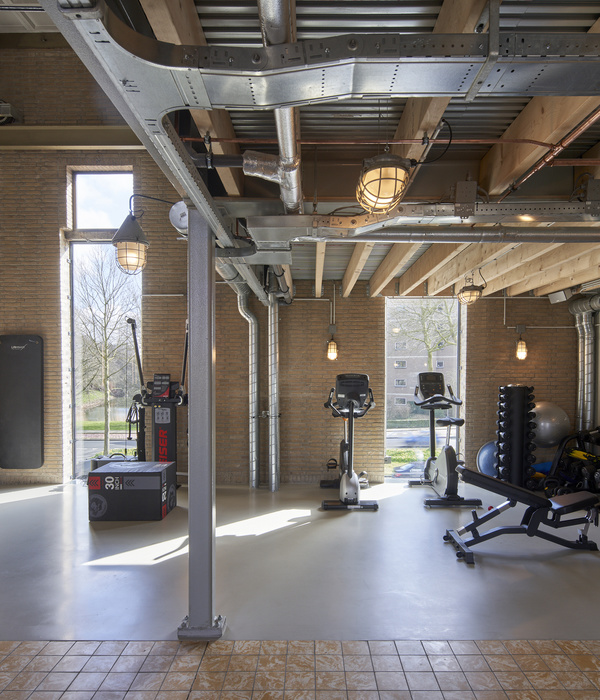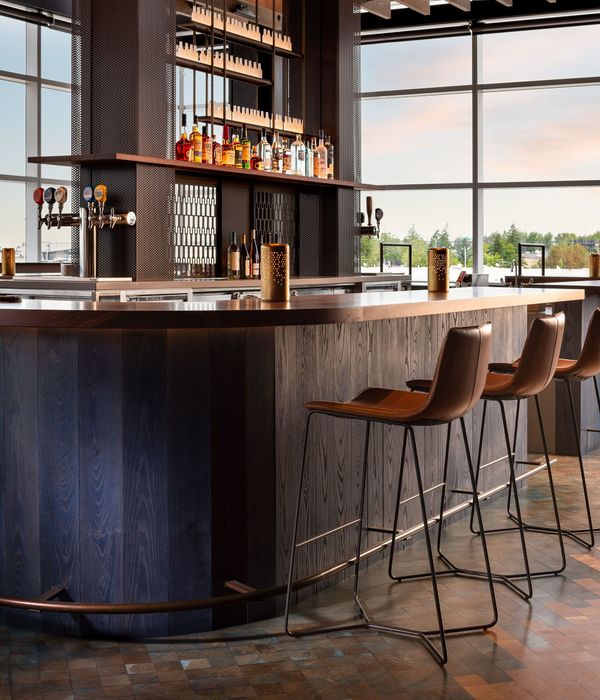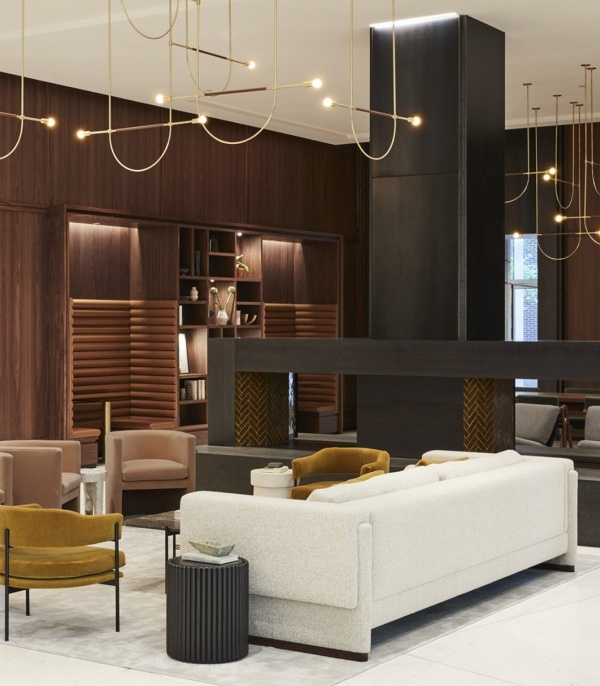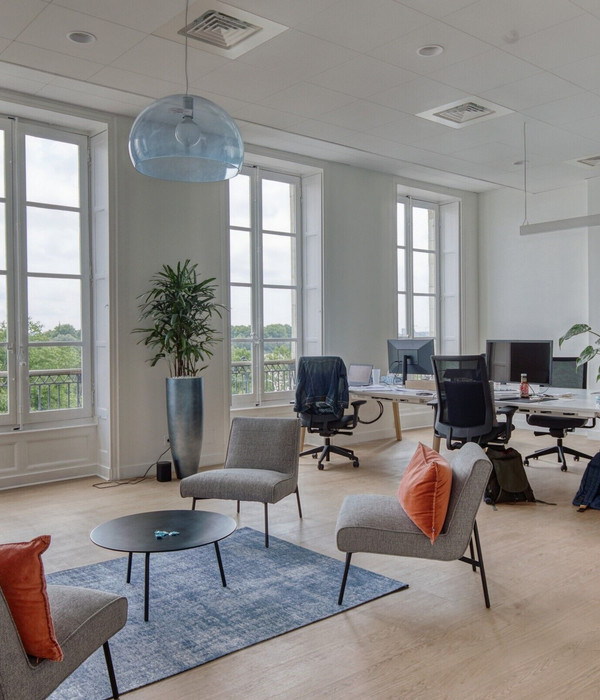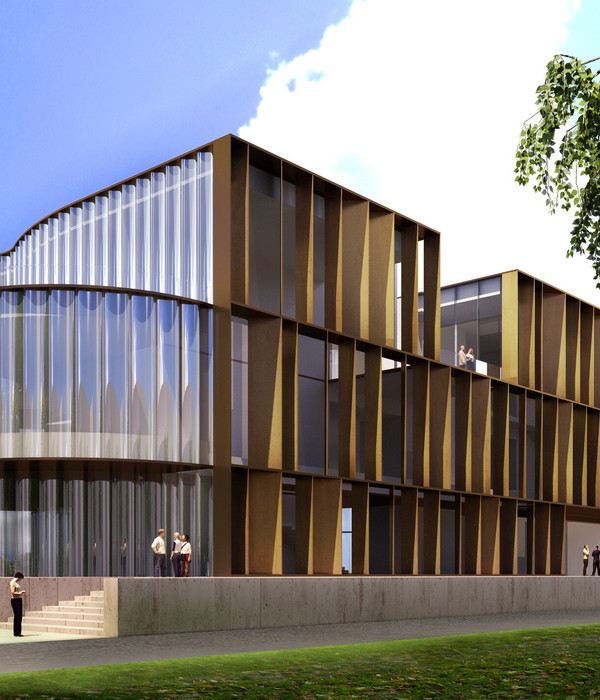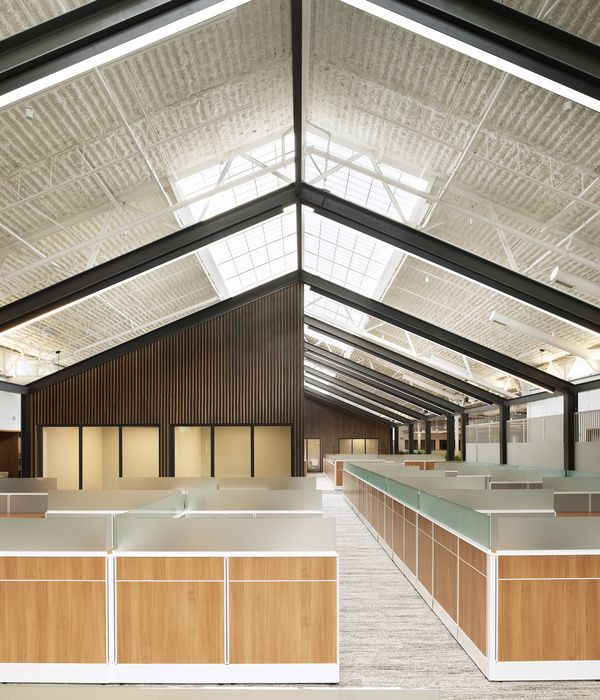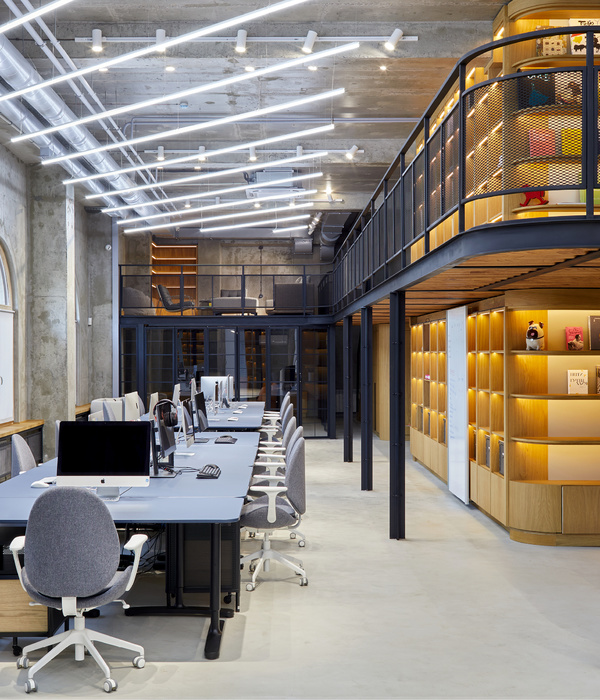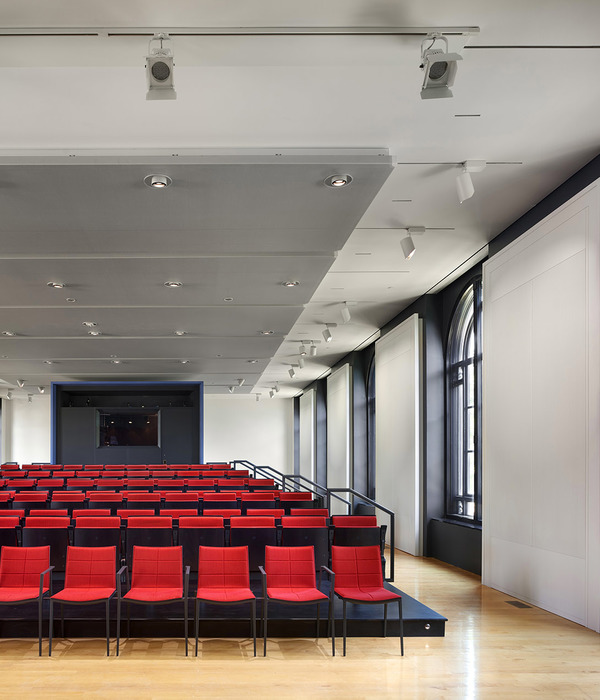▼星花坊夜景,night view of the Xinghuafang ©曾天培
▼风花坊夜景,night view of the Fenghuafang ©曾天培
The second part is to combine the basic units into five commercial units with perimeter and climatic boundaries. They vary in volume and number of floors according to site size and commercial function, and are grouped in two ways. One is the combination of basic units and curtain wall enclosure. The two volumes of one-story buildings are treated in this way. The larger one was renovated into a restaurant bar, and the umbrella of the unit was basically intact in the interior. Prismatic skylights make the whole roof space very distinctive, and the order formed by the combination of units brings special beauty, which also makes the restaurant stand out, and this is the realm pursued by commercial space. The unique structural units undoubtedly play a positive role in it.
第二部分就是用基本单元组合成具有外围护和气候边界的五个商业单体。他们依据用地大小和商业功能,体量和层数都各不相同,其组合方式也分为两种。一种是基本单元组合并加幕墙围护,两个一层建筑的体量是采取这样的方式处理的。其中较大体量的一组建成后被装修成一家餐吧,单元伞在室内得以基本完整的保留。棱形天窗使得整个顶部空间非常有特色,单元组合所形成的秩序带来了特殊的美感,这也使得这家餐吧显得与众不同,而这也正是商业空间所追求的境界,独特的结构单元无疑在此发挥了积极的作用。
▼绿野坊餐厅室外,night view of the terrace area ©曾天培
▼伞廊夜景,night view of the structures ©曾天培
On the basis of the basic unit established, the generation of the block is composed of two parts according to the function. The first part is the corridor connecting Leshan Road Square and Grand Theater. As the umbrella-shaped unit is petal shaped, its connection is transitioned with prismatic glass, forming a rich light and shadow space under the corridor. At the entrance of the square, the units can be enclosed to form a rest pavilion, while near the commercial volume, the units can be reasonably enlarged in height and span to form a staggered appearance. Its function is to make the nearly 300-meter-long corridor change during people’s travel, and to give tips on the entrance space of each group of commercial entities. At the same time, these units can be combined with outdoor evacuation stairs to form a landscape form with wind and rain protection function. Another effect of these changes is that part of the umbrellas can provide outside space for businesses, which has played a very positive role in extending business needs and making indoor and outdoor penetration better.
▼街区整体夜景鸟瞰,overall night view ©曾天培
在基本单元确立的基础上,街区的生成根据功能由两部分组成。第一部分是连接乐山路广场和大剧院的风雨长廊。伞状单元因为是花瓣状,其连接处用棱形玻璃体过渡,形成长廊下丰富的光影空间。在广场入口处,单元可以围合组合成休息亭,而在具有商业功能的体块附近,伞状单元又在高度和跨度上进行合理放大,形成高低错落的组合形态。一者是让近三百多米长的廊道能在人行进的过程中有所变化,再者是对每组商业体的入口空间给予提示。同时这些放大单元又可以同室外的疏散楼梯结合起来,形成具有遮风避雨功能的景观性形态。这些变化的另外一个作用就是部分伞可以为商家提供外摆空间,这对于延伸商业需求,让室内外有更好的渗透都起到了非常积极的作用。
生成 Generation
▼仰视“伞花”,Looking up tho the “Flower” ©曾天培
▼“伞花”之下,Under the “Flower” ©曾天培
▼立面图,elevations ©东南大学艺筑建筑工作室
▼绿野坊平面图,plan of the restaurant ©东南大学艺筑建筑工作室
▼绿野坊装修后轴测分解图,axonometric diagram of the restaurant ©东南大学艺筑建筑工作室
▼山花坊与室外伞廊,relationship between of the “Flower” and architecture ©曾天培
▼施工过程,construction process ©赵云海
▼餐厅外摆夜景,night view of the outdoor area ©曾天培
The other is three other two-story buildings. Here, we deform the umbrella-shaped unit, cancel the warping part, so that the unit becomes a stable hexagon. This change is mainly caused by factors such as volume, span and roof drainage. The structure logic is not changed, and the internal space is more practical. The stable hexagonal combination, the texture change of the external enclosure curtain wall and the umbrella support of the outdoor unit also fully reflect the identifiability of each group of buildings.
另一种是另外三栋两层的建筑。这里我们将伞状单元进行了变形处理,将起翘部分取消,单元也变成了稳定的六边形,这种变化的主要是由体量,跨度以及屋顶排水等因素共同促成的。结构逻辑没有变化,内部的空间更实用一些。稳定的六边形组合配以外围护幕墙的肌理变化,以及室外单元伞承托,每组建筑的可识别性亦有充分的体现。
▼餐厅内景,interior of the restaurant ©曾天培
The project is located in the western section of Hexi Culture and Sports Axis in Nanjing, connecting Jiangsu Grand Theater in the west, Jinling Library in the north, Olympic Sports Center across Leshan Road in the east and Yilanzhai Art Museum in the south. The southwest corner of the plot is the Olympic Sports Center Station of Metro Line 10. The current planning status is green space, and some original hard land in the site is used as its construction land. The area to be optimized and updated is about 330 meters long, 100 meters wide and 19400 square meters, connecting the original central square and garden of several major public buildings. The project is a service-oriented commercial building, which serves as the supporting service facilities of the landscape park. At the same time, it serves as a corridor to connect Leshan Road square and the Grand Theater, coping with the inconvenience of walking in rainy and snowy weather. The total area of the building is about 3000 square meters.
▼街区总平面,master plan ©东南大学艺筑建筑工作室
Based on the study and judgment of the site, project functions and surrounding building types, the design puts forward the following positioning: 1、 Increase the function of public service and introduce basic commercial facilities. The project should provide a corridor, small book bar, tea bar, coffee, simple meal, exhibition, etc. 2、 The planning should adapt to the needs of block commerce and provide a flexible commercial space carrier. The building can flexibly meet a variety of commercial formats and functions according to the needs of future investment promotion, and can live, rest and travel. 3、 The original site ecology should be protected as much as possible, and the buildings in the planning should be integrated with the original landscape. The building should be located in the landscape square, hidden in the site and integrated with the surrounding environment. 4、 The planning can stimulate the vitality of the plot and create a unique network red block. The volume of the building is not large, so the design should be unique, with its own cultural symbols, linked with the surrounding cultural industries, combined with good outdoor public space design, so as to activate the vitality of the site. 5、 The design uses modern materials, which is green, energy-saving and easy to build. Considering the site condition of the project, the design is temporary to a certain extent. Therefore, a green, light and reversible building system should be considered, which is convenient for construction, energy conservation and environmental protection.
▼街区功能布局,functional layout diagram ©东南大学艺筑建筑工作室
在对场地、项目功能和周边建筑类型研判的基础上,设计提出如下定位: 1、 增加公众服务的功能,引入基本的商业设施。项目应能提供包括可以连通前广场、大剧院、图书馆等的风雨廊;小型的书吧,茶吧,咖啡,简餐,展览等。 2、 规划要适应街区商业的需求,提供可灵活分割的商业空间载体。建筑可以根据未来招商的需求,灵活满足多种商业业态及功能,可居可憩可游。 3、 要尽量保护原有场地生态,规划中建筑与原有景观融为一体。建筑位于景观广场之中,隐于场地,和周边环境融为一体。 4、 规划能激发地块活力,打造独具特色的网红街区。建筑总体体量不大,设计应具有独特性,具有自成一体的文化符号,与周边的文化产业联动,结合良好的户外公共空间设计,激活场地活力。 5、 设计运用现代材料,绿色节能且便于建造。从项目的用地情况考虑,设计具有一定的临时性,因此应考虑绿色轻质可逆的建筑体系,施工便捷节能环保。
定位 Positioning
▼街区整体航拍,aerial top view of the project ©曾天培
策略 Strategy
项目位于南京市河西文化体育轴西段,西接江苏大剧院、北至金陵图书馆新馆,东隔乐山路为奥体中心,南至艺兰斋美术馆。地块西南角为已建成地铁10号线奥体中心站。规划现状为公园绿地,利用场地中原有的一些硬地作为其建设用地,拟优化更新的区域长约330米,宽约100米,面积约19400㎡,联系几大公共建筑的原有的中心广场和花园。新建建筑为服务型商业,作为景观公园的配套服务设施,同时作为风雨连廊,要将乐山路广场和大剧院连接起来以应对雨雪天气的行走不便。建筑的总面积为3000平方米左右。
▼广场优化更新前航拍,Aerial view of the Plaza before optimization and update ©东南大学艺筑建筑工作室
Gingko Cultural commercial Block came into being in the above background. Located at the north end of Leshan Road, the block is surrounded by rows and rows of cultural and educational lands. Within a diameter of 1KM, the block covers many important large-scale sports and cultural public buildings in Nanjing, such as Jiangsu Grand Theater, Jinling Library, Nanjing Olympic Sports Center, as well as many medium and high-end communities. But the existing public square scale is huge, in addition to green and hard pavement, there is almost no supporting service facilities for citizens to stay and use. Therefore, there are almost no public buildings, the publicity of public buildings cannot be effectively established, and the cultural and educational functions of cultural facilities are not activated to the maximum extent.
银杏里文化商业街区产生于以上背景。街区位于乐山路北端,周边文化教育用地鳞次栉比,地块直径1KM的范围内覆盖了江苏大剧院、金陵图书馆、南京奥林匹克体育中心等南京诸多重要的大型体育文化公共建筑,以及众多中高端住宅小区。但现有的公共广场尺度巨大,除绿化和硬质铺装外,几乎没有可以供市民停留和使用的配套服务设施。因此平常几乎门可罗雀,公共建筑的公共性无法有效建立起来,文化设施的文教功能也没有被最大限度地激活。
▼街区整体日景鸟瞰,The overall daily view of the project ©曾天培
As early as 2018, Jianye District of Nanjing put forward the idea of creating a high-quality cultural environment and building a humanized and charming metropolis. One of the core measures is to build an ecologically comfortable slow traffic system that connects dynamic commerce,landscape ecology and public open space. In March 2019, Nanjing advanced the idea of building Night Jinling, the main purpose of which is to activate the vitality of the block and provide better urban walking space and commercial service space for citizens.
早在2018年,南京建邺区就提出要营造高品质的人文环境,建设人性化魅力大都市的设想,其核心措施之一就是要构建生态舒适的慢行系统,将活力商业、景观生态及公共开放空间联系起来。2019年3月,市里又提出打造南京夜之金陵的设想,其主要目的就是激活街区活力,为市民提供更好的城市步行空间和商业服务空间。
从场地现状来看,广场上大量种植的呈行列式状的银杏树和樱花树因为时间的原因都已颇具规模,作为配套的新建街区一定是陪衬和配角的姿态,所有设计采取“树林下的花海”意向来呼应场地及周边的重要的文化建筑。设计首先确定六边形为基本形态,这是因为六边形便于向各个方向进行组合。其后再对其进行切割和变形,最终形成抽象的“花”的意向,“花”以伞状的薄壁钢结构为支撑,向六个方向打开。通过结构杆件以及辅助杆件的划分和布置,形成具有美感的基本单元,单元同功能和结构高度匹配,加之色彩的运用,就为文化街区丰富的变化打下了良好的基础。
Another reason for using unit combination is the temporary nature of the project itself. The unit design can be prefabricated and processed in the factory, and then welded and assembled on site, which is very green and efficient. This method can minimize the disturbance to the existing site during the construction process, and is also conducive to the demolition and recycling when the underground space of the central square is developed in the future.
采用单元组合的方式进行设计的另外一个原因就是项目本身所要求的临时性。单元式的设计可以在工厂进行预制和加工,然后在现场进行焊接和拼装,非常绿色和高效。这种方法在施工过程中对现有场地的干扰应该是最小的,也有利于以后中心广场进行地下空间开发时的拆除和回收。
▼“伞花”与室外楼梯,“Flower” and Outdoor Stairs ©曾天培
▼星花坊日景,Day view of Xinghuafang ©曾天培
▼山花坊日景,Day view of Shanhuafang ©曾天培
From the current situation of the site, the large number of rows of ginkgo and cherry trees planted in the square have become quite large due to time. As a supporting new block, it must serve as a foil. All designs adopt the intention of “flower sea under the woods” to echo the site and the important cultural buildings around. The design firstly determines the hexagon as the basic form, because the hexagon is easy to combine in all directions. Then it is cut and deformed, and finally the intention of abstract “flower” is formed. The “flower” is supported by an umbrella shaped thin-walled steel structure and opens in six directions. Through the division and arrangement of structural members and auxiliary members, a basic unit with aesthetic feeling is formed. The unit is highly matched with the function and structure, coupled with the application of color, can lay a good foundation for the rich changes of cultural blocks.
缘起 Cause
单元 Unit
▼街区整体轴测分解图,overall axonometric diagram ©东南大学艺筑建筑工作室
The design attempts to adopt the strategy of structuralism architecture to explore the way of unit module combination to create the whole block. Structuralism architecture originated in the Netherlands in the 1950s and 1960s. Its basic way is to use small scales to build the same basic structural units and form a spatial sequence to accommodate and limit different functions. At the same time, structuralism architecture also emphasizes flexibility, the relationship and limitation between structural space system and human behavior, and the structural system should be honestly reflected in the internal and external form design.
▼形式提取与单元生成,Form extraction and unit generation ©东南大学艺筑建筑工作室
▼“树林下的花海”构思草图,concept sketch ©东南大学艺筑建筑工作室
设计尝试采取结构主义建筑的策略来探讨以单元模块组合的方式来创建整个街区。结构主义建筑发端于上个世纪五,六十年代的荷兰,它的基本方式是采用小尺度构建相同的基本结构单元并形成空间序列,来容纳和限定不同的功能。同时结构主义建筑也强调灵活性,强调结构空间体系与人的行为的关联和限定,结构体系应该诚实表现在内部和外部的形式设计中。
{{item.text_origin}}

