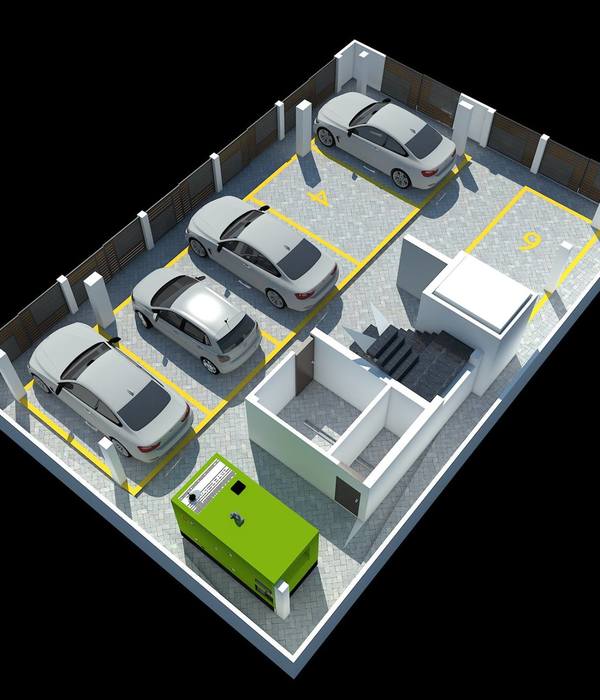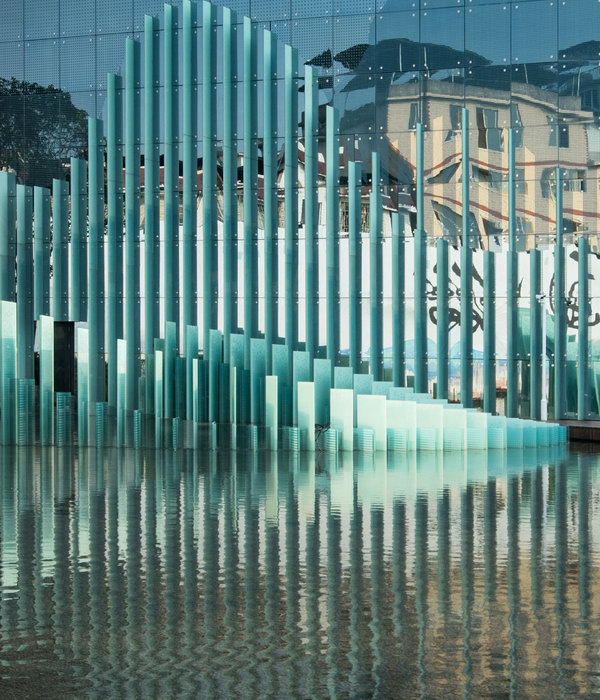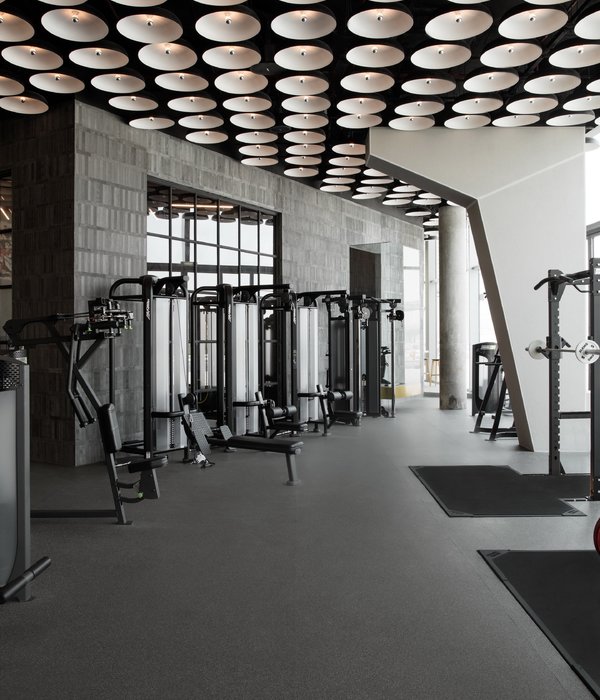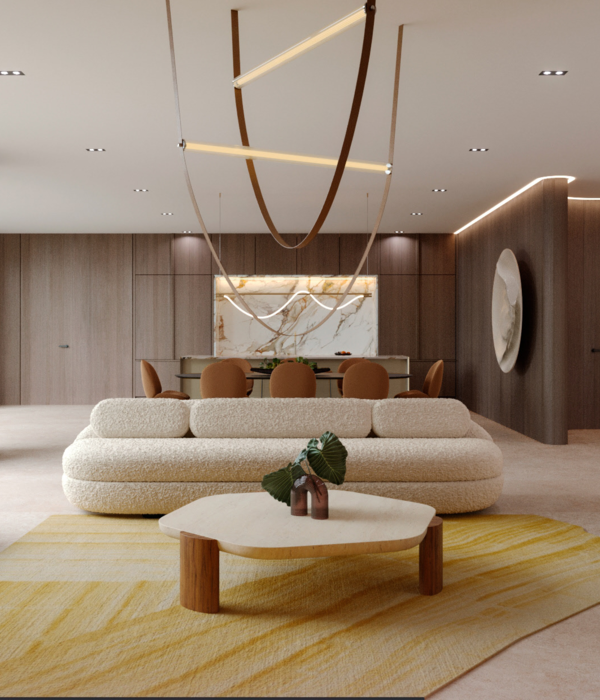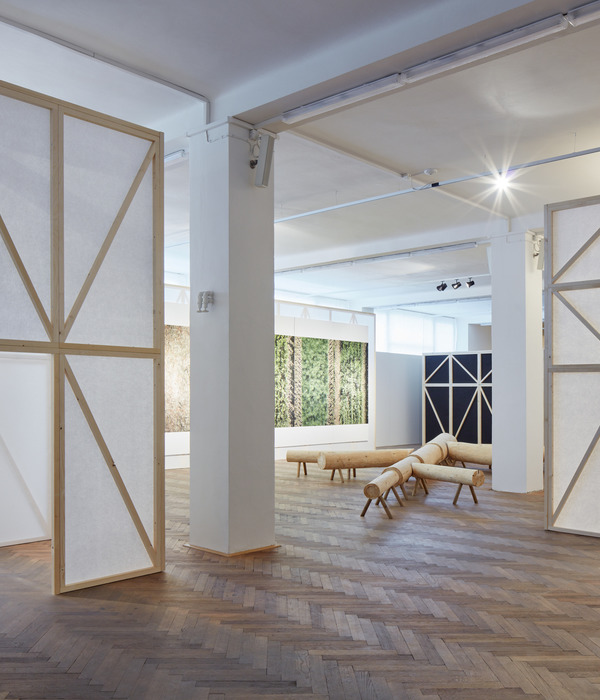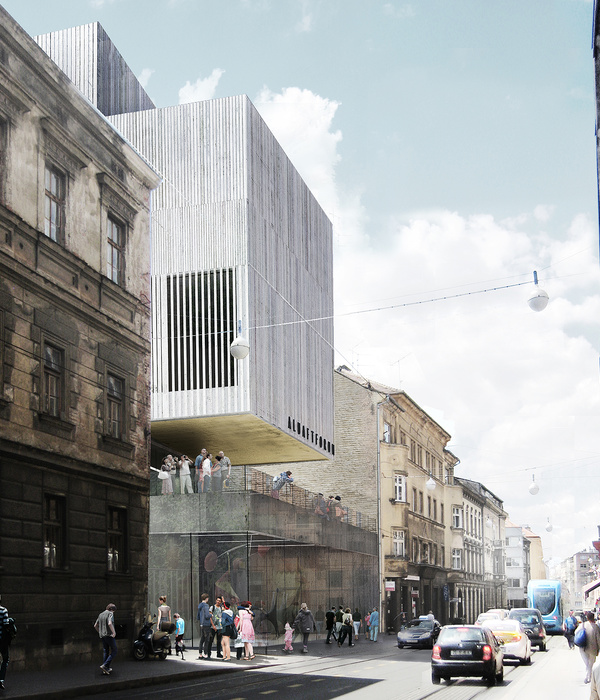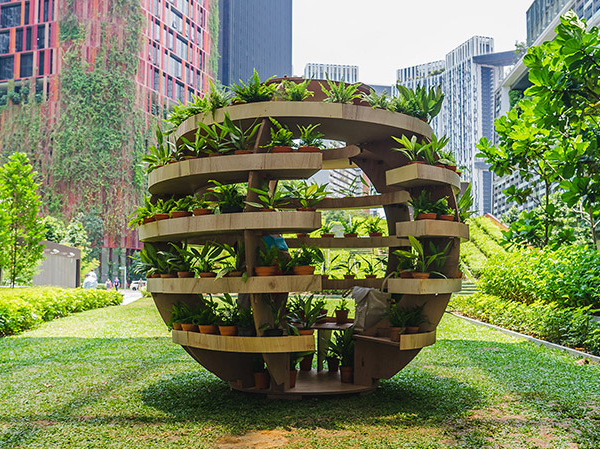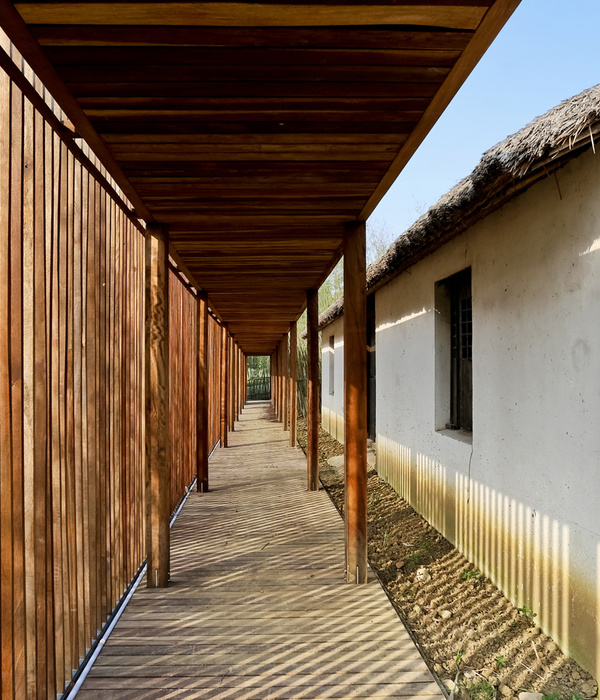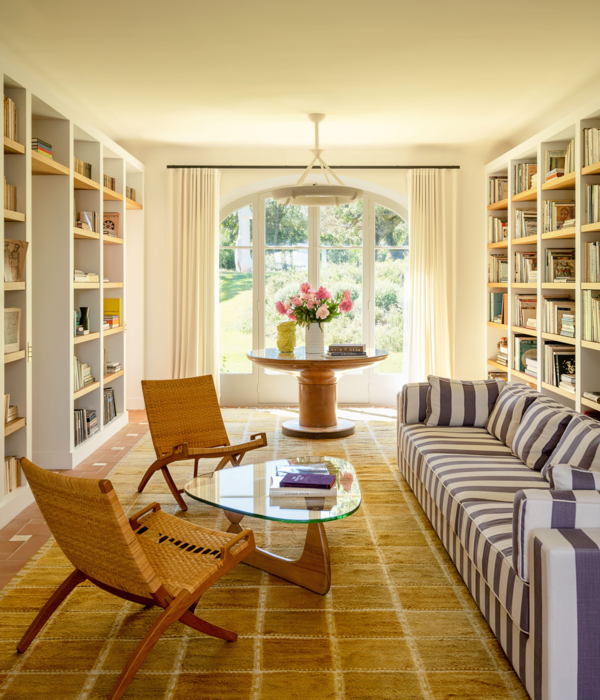A neglected exhibition hall in Luxembourg, originally built as a warehouse, has been transformed by METAFORM architects to create a light-filled, collaborative office space.
METAFORM architects renovated the former warehouse in Steinsel to create the new headquarters of DSL, a company specialised in IT solutions.
“The main emphasis of the project was to bring in more natural daylight, creating an efficient, clean and bright office space where people and communication take center stage.” explains Shahram Agaajani, founder of METAFORM architects.
The concept aimed to adapt the warehouse whilst preserving a flavour of certain key characteristics of the original building.
As you enter the space you are welcomed by a bright, double-height reception area. Light filters through from the large bay windows and from the skylights set into the steel roof. The overhaul included entirely gutting and renovating the feature skylights.
Inside, a central statement staircase made from oak doubles as a common area. This creates a mix of semi-private, informal work and social areas maintaining an open-plan layout.
METAFORM architects chose a simple material palette including pure white walls, grey steel beams but also oak floor panelling and detailing in contrast with the original characteristics of the warehouse.
To finish the space, offices and meeting rooms are decorated with some large plants to help create a calming work environment. Through the introduction of light, the architects sought to foster a positive and welcoming working environment. The choice of furniture also inspires a “homely” atmosphere.
The building contains 1.950 square meters of office space, which includes a reception area, a staff kitchen, meeting rooms, open-plan offices, exhibition space, an outdoor terrace area and ample storage space.
{{item.text_origin}}

