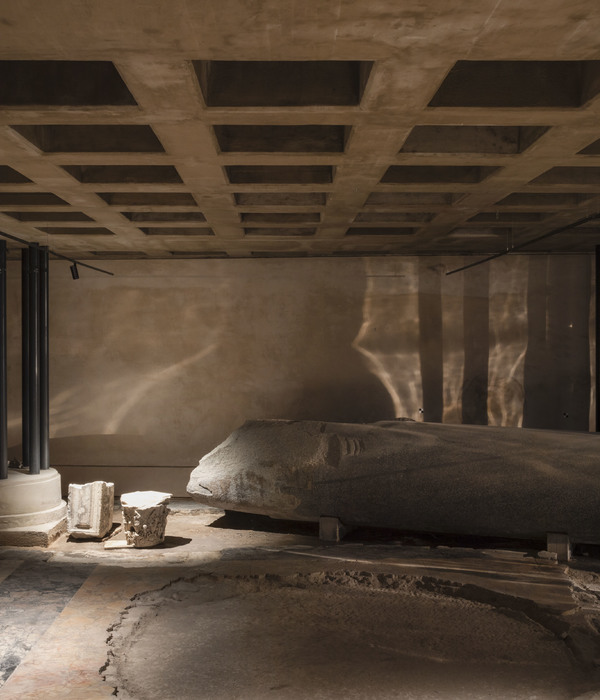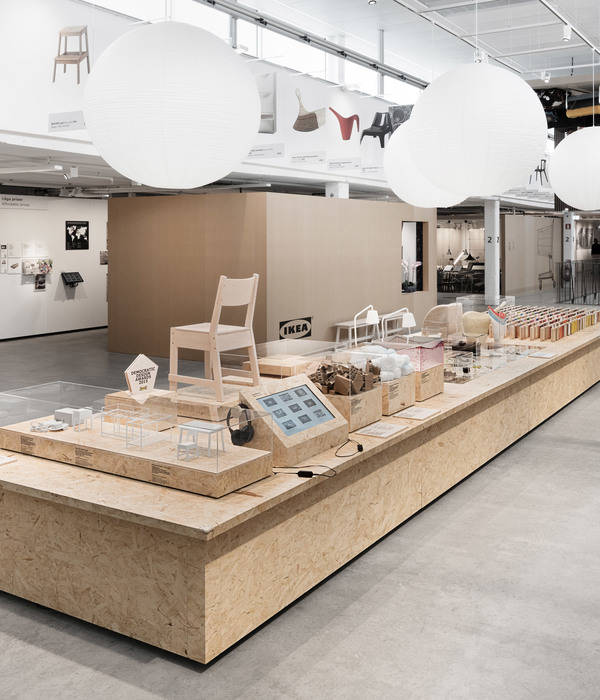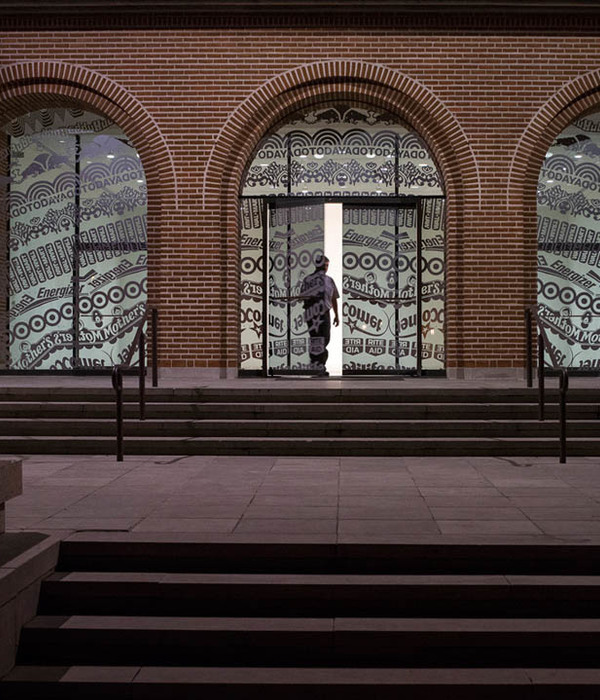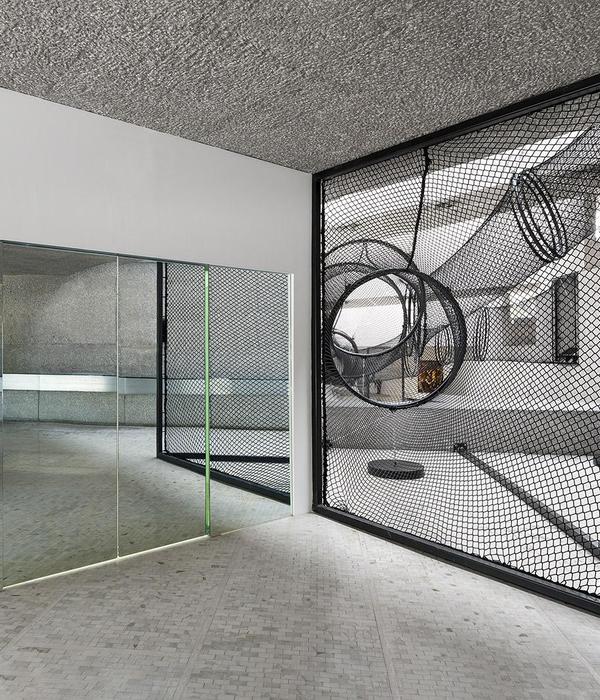Firm: multiPlan arhitekti
Type: Cultural › Gallery
YEAR: 2014
BUDGET: $1M - 5M
ALUARTFORUM
White cube - new art Gallery, Zagreb, Croatia
The spatial story is enhanced by the idea of designing an accessible, so-called »gallery path«, leading from main street in a spiral form past the park and over the steps, in the form of a Skalinada (an open theatrical space), to the entrance platform on the upper ground floor (parterre). The access-gallery path plays the main role in the conceptual design of the building, for it embraces the whole building corpus and becomes a part of the gallery experience, of the path, leading you past all the characteristic ambiances of the city street, the park, up to the belvedere – the entrance platform, with a view of the »city« from the upper parterre. With this climb to the platform the visitor turns away from the public and enters more privately, intimately.
The architectural design is determined by the lower, »urban« base on which the cube of Art (“white cube”) is placed on it's eastern part in a way that denies the physical connection with the existing set of building in the West whilst deceptively leaving a larger empty area through it. Due to the transition of an open area also on the Eastern as on the Western part, the cube, of distinctive monolithic character is, on the outside, presented as a kind of freestanding structure (a pendant), which undulates in the form of console above the base and the city. The entire composition loses its strict geometric form, subtly integrated by these intermediate empty spaces into the existing series of streets.
{{item.text_origin}}












