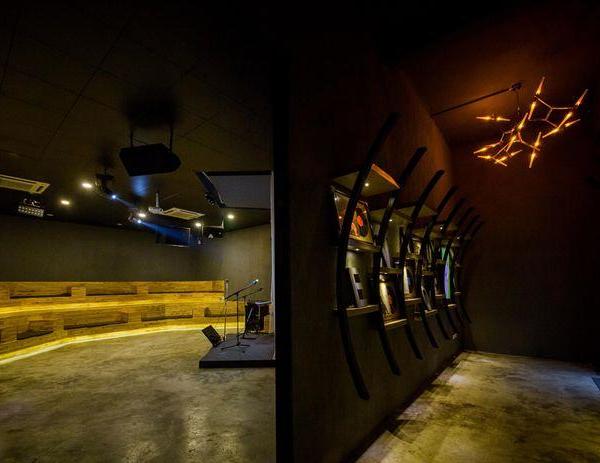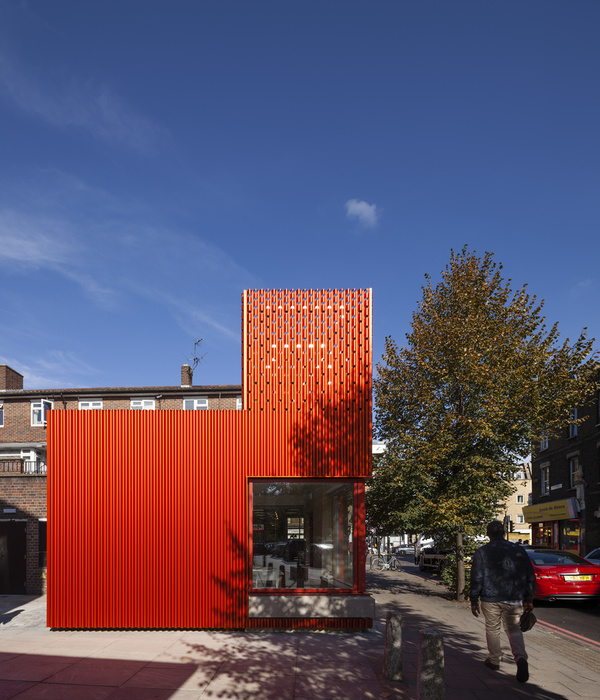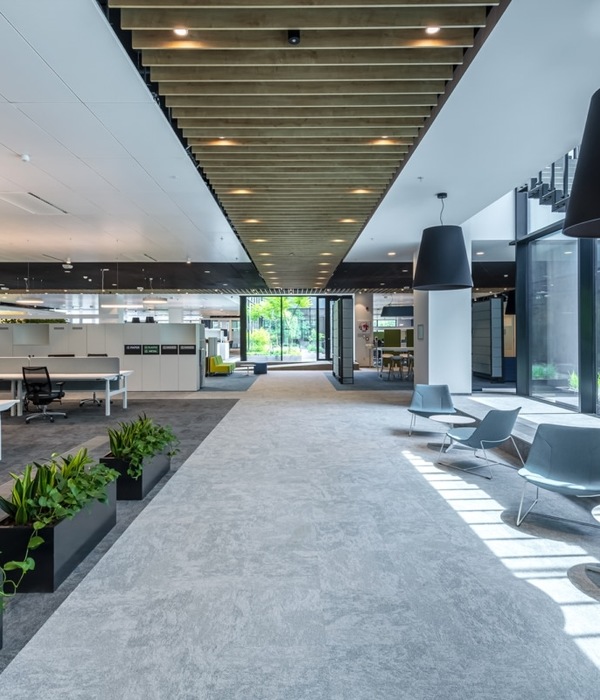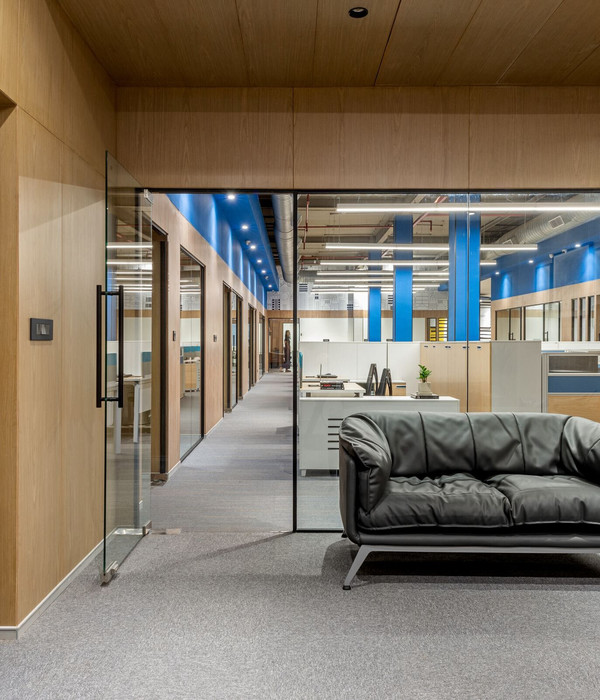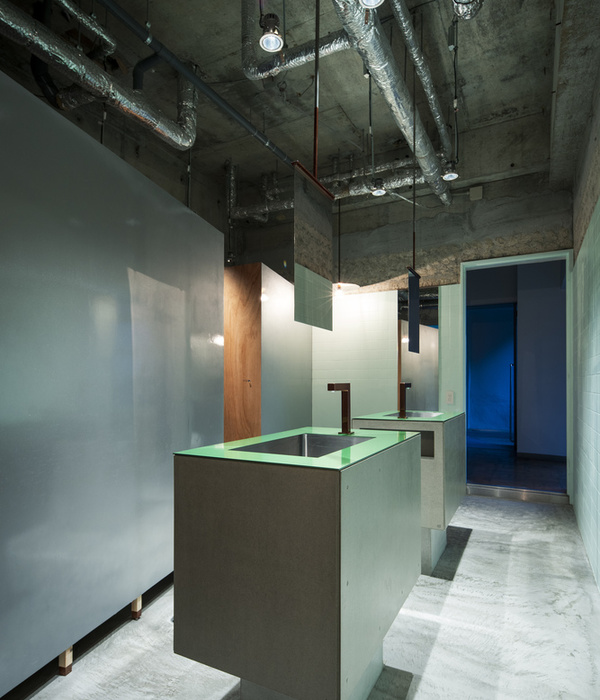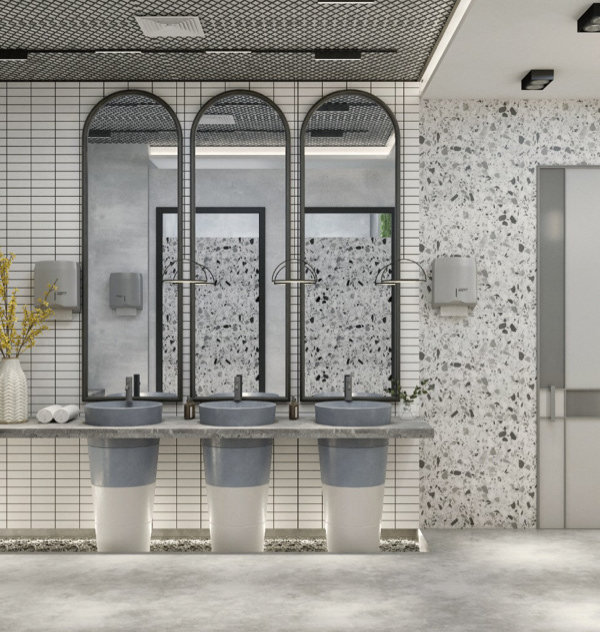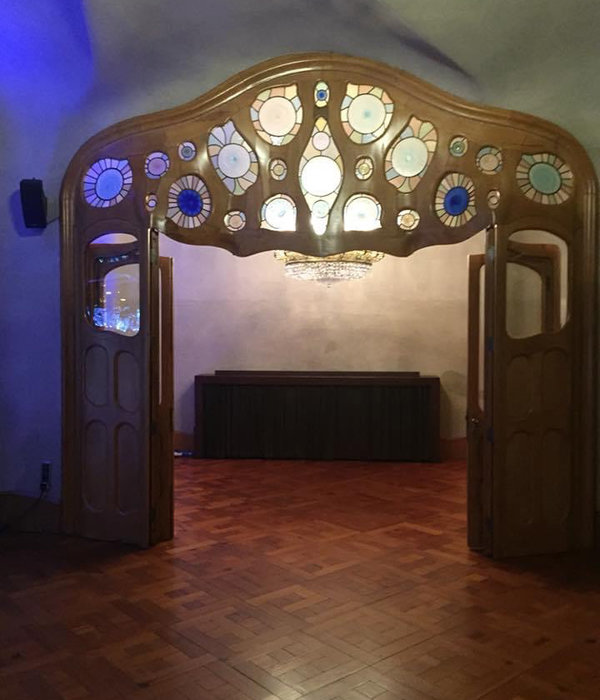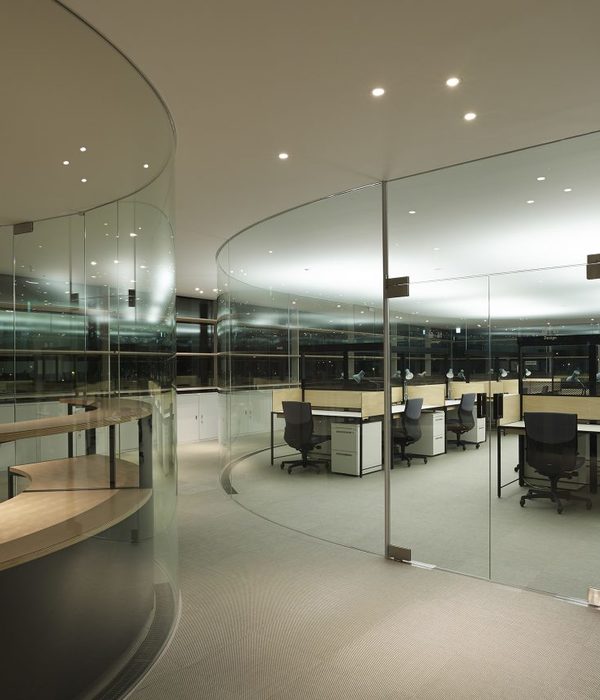- 项目名称:百联集团时尚中心衍庆里
- 设计方:博埃里建筑设计事务所
- 公司网站:stefanoboeriarchitetti.net
- 主创及设计团队:博埃里建筑设计事务所中国
- 项目总监:皮埃特罗•奇奥迪
- 设计团队:许伊梵,克劳迪娅•斯卡格林,黄志阳,黄逸涛,费一帆,时梦婷
- 项目地址:上海市黄浦区南苏州路 955-991 号
- 建筑面积:6233㎡
- 摄影版权:©SunHaiting Architecture Photography
- 客户:百联集团
"优秀的历史建筑保护修缮应兼顾保护与利用,在保护优秀历史建筑价值的前提下,合理使用其建筑功能,发掘其社会价值,实现可持续利用。"博埃里建筑设计事务所创始人建筑师斯坦法诺·博埃里(Stefano Boeri)说道。
“Preservation and restoration of excellent historical buildings should give consideration to both protection and utilization. On the premise of protecting the value of excellent historical buildings, reasonable use of their architectural functions should be made to explore their social value and realize sustainable utilization. “Said Stefano Boeri, founder architect of Stefano Boeri Architetti.
▼衍庆里概览,overall view of the YanQingLi historical street©SunHaiting Architecture Photography
衍庆里建于1929年,位于上海市黄浦区南苏州路955号,毗邻人民广场和宝格丽酒店。总建筑面积6233.12平米。这座青砖灰瓦砖木结构的石库门风格仓库,是上海绝无仅有的一幢典型英国式近代建筑,并被评为“上海市级优秀历史建筑。”博埃里建筑设计事务所(Stefano Boeri Architetti,简称SBA)创始人建筑师斯坦法诺·博埃里(Stefano Boeri)和博埃里建筑设计事务所中国合伙人、总经理胥一波博士(Dr. Yibo Xu)以保护文物建筑同时开发新建筑为出发点,制定了衍庆里项目改造设计的基本原则。
YanQingLi is an warehouse located at Suzhou South Road NO. 955-991, with a total construction area of 6,233.12 square meters. This wooden old warehouse with gray titles was built in 1929. It is a typical English style building with three layers of gray tiles. Meanwhile, this building is regarded as one of the fifth group excellent historical buildings. Italian Architect Stefano Boeri and his China Partner Dr. Yibo Xu made the design principles based on the need of protection of historical relics and creating new fashionable office space.
▼北立面,North facade ©SunHaiting Architecture Photography
采用修旧如旧,以新补新的原则,充分尊重历史。改造过程中,SBA尽力保留了原建筑结构和材料,以向人们展示上海近代工业旧仓库文化风貌。建筑外从外看是典型的英国式三层青砖建筑,墙面为清水青砖和红砖组合,并局部使用水泥修饰。墙面上设置有连续的弧形券窗,风格规整而又复古。
Adopt the principle of repairing the old as the old and filling the new with the new, and fully respect history. During the renovation process, SBA tried its best to retain the original building structure and materials to show people the cultural features of Shanghai’s modern industrial warehouses. The exterior of the building is a typical British three-story blue brick building. The wall is a combination of clear water blue brick and red brick, and partially decorated with cement. There are continuous curved voucher windows on the wall, the style is regular and retro.
▼门楼样式,Gatehouse style ©SunHaiting Architecture Photography
▼独立门头样式,Independent door head style ©SunHaiting Architecture Photography
将建筑与周围环境、景观及其他建筑相呼应。该建筑原本封闭的中庭被重新打开,并成为两栋连体的建筑主要出入口,使老建筑整体呈现新的开放姿态。建筑南面为居民小区,衍庆里的开放也拉近了民众与历史保护建筑的距离。成为供居民休闲、放松、娱乐的公共基础设施。
Echo the building with the surrounding environment, landscape and other buildings. The originally closed atrium of the building was reopened and became the main entrance and exit of the two connected buildings, giving the old building a new open attitude. The south of the building is a residential area, and the opening of Yanqingli has also shortened the distance between the people and the historically protected building. Become a public infrastructure for residents to relax, relax and entertain.
Viewing the surrounding from the atrium space ©SunHaiting Architecture Photography
▼中庭空间,Atrium space ©SunHaiting Architecture Photography
▼中庭底层空间,Ground floor of the atrium space ©SunHaiting Architecture Photography
室内空间做到布局合理、分区明确、功能齐全、设施先进。衍庆里建成后将主要用于为时尚行业提供办公和展示空间,所以在建筑内部悉心规划出了核心室内办公区域及展演空间。多功能和尺寸的空间设计,能满足顶尖时尚公司办公的要求。项目完成后,模特培训、showroom、时尚教育、造型、3D打印等时尚产业上下游机构将被陆续引入。
东侧大楼梯2-3层,The grand staircase on the east side is 2-3 floors ©SunHaiting Architecture Photography
▼东侧楼梯间,East stairwell©SunHaiting Architecture Photography
▼走廊空间,Corridor space ©SunHaiting Architecture Photography
"百联集团时尚中心"是由百联集团携手盈石集团共同打造的国际时尚设计聚集及孵化平台。衍庆里作为时尚中心的首个项目亮相,体现了政府、企业和各方组织及相关人士对发掘上海传统文物建筑新价值,推动上海时尚制度建设步伐的野心。
“Bailian Group Fashion Center” is an international fashion design gathering and incubation platform jointly created by Bailian Group and Yingshi Group. The debut of Yanqingli as the first project of the fashion center embodies the ambition of the government, enterprises, organizations and related parties to discover the new value of Shanghai’s traditional cultural relics and promote the construction of Shanghai’s fashion system.
▼三楼秀场,Show room on the third floor©SunHaiting Architecture Photography
▼展览空间,Exhibition space©SunHaiting Architecture Photography
▼展橱,Showcase©SunHaiting Architecture Photography
博埃里建筑设计事务所在此之前已拥有丰富的各类改造项目经验。如意大利Amatrice震后修复改造,上海九江路501号老华商所改造,意大利马泰拉中央火车站改造以及上海和成大楼改造等。
博埃里先生作为前米兰副市长,米兰2015世博会总规划师及命题人,佛罗伦萨市长首席城市文化专家顾问以及米兰三年展主席,对文化、时尚产业拥有深刻而丰富的洞见。
SBA将自身对建筑、规划、设计的简介融入了此次杨庆里时尚中心改造,寄予了设计团队对复兴上海文物建筑,传承苏州河文化的热切希望,为沿岸商业活动注入新的血液,对今后该区域城市规划提供了有效的解决方案。
Prior to this, Boeri Architects had a wealth of experience in various renovation projects. Such as the repair and reconstruction of buildings after earthquake—Amatrice, the reconstruction of the old Chinese business office at 501 Jiujiang Road, Shanghai, the reconstruction of the Matera Central Railway Station in Italy, and the reconstruction of Shanghai Hecheng Building. As the former deputy mayor of Milan, the chief planner and protagonist of Milan Expo 2015, the chief urban cultural expert consultant of the mayor of Florence, and the chairman of Milan Triennale, Mr. Boeri has profound and rich insights into the culture and fashion industry. SBA has incorporated its own introduction to architecture, planning, and design into the Yang Qingli Fashion Center renovation. It has placed the design team’s ardent hope for the revitalization of Shanghai’s cultural relics and the inheritance of the Suzhou River culture, and injects new blood into coastal commercial activities. Regional urban planning provides effective solutions.
衍庆里夜景效果,Yanqingli night view ©SunHaiting Architecture Photography
▼总平面图,master plan© Stefano Boeri Architetti China
▼二层平面图,second floor plan© Stefano Boeri Architetti China
▼三层平面图,third floor plan© Stefano Boeri Architetti China
▼四层平面图,fourth floor plan© Stefano Boeri Architetti China
▼立面图,elevation© Stefano Boeri Architetti China
▼剖面图,section© Stefano Boeri Architetti China
项目名称:百联集团时尚中心衍庆里
设计方:博埃里建筑设计事务所
公司网站:stefanoboeriarchitetti.net
项目设计 & 完成年份:2018年
主创及设计团队:博埃里建筑设计事务所中国
合伙人:斯坦法诺•博埃里、胥一波
项目总监: 皮埃特罗•奇奥迪
设计团队: 许伊梵、克劳迪娅•斯卡格林、黄志阳、黄逸涛、费一帆、时梦婷
项目地址:上海市黄浦区南苏州路 955-991 号
建筑面积:6233
摄影版权:©SunHaiting Architecture Photography
合作方:上海同济室内设计工程有限公司
客户:百联集团
Project name:Bailian Group Fashion Center YanQingLi
Design:Stefano Boeri Architetti China
Website:stefanoboeriarchitetti.net
Design year & Completion Year:2018
Leader designer & Team:Stefano Boeri Architetti China
Partners: Stefano Boeri, Yibo Xu
Project Director: Pietro Chiodi
Project Architect: Yifan Xu, Claudia Scaglioni
Design Team: Zhiyang Huang, Yitao Huang, Yifan Fei, Mengting Shi
Project location:No.955-991 South Suzhou Road, Huangpu District, Shanghai
Gross Built Area (square meters):6233㎡
Photo credits:©SunHaiting Architecture Photography
Partners:Shanghai Tongji Interior Design Engineering Co., Ltd.
Clients:Bailian Group
{{item.text_origin}}

