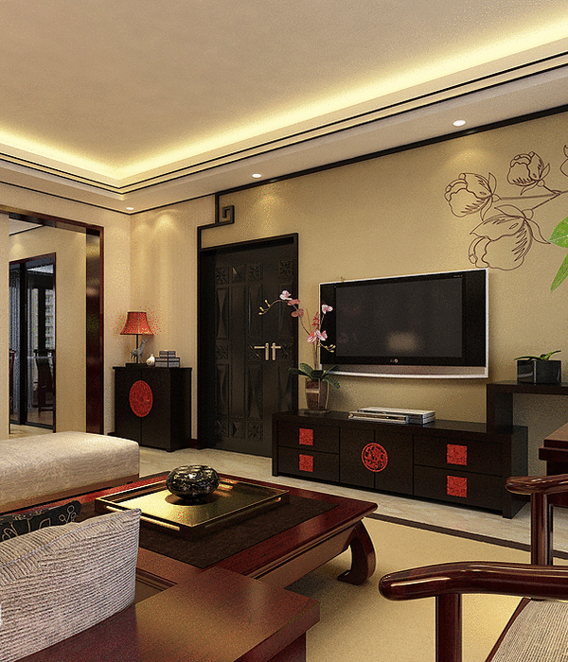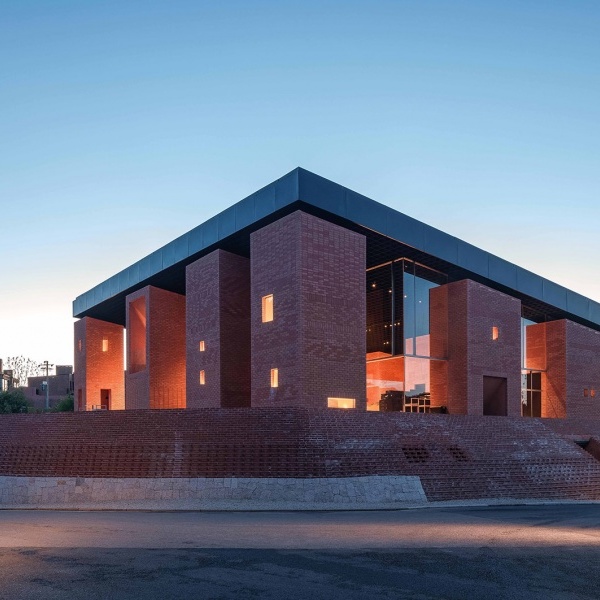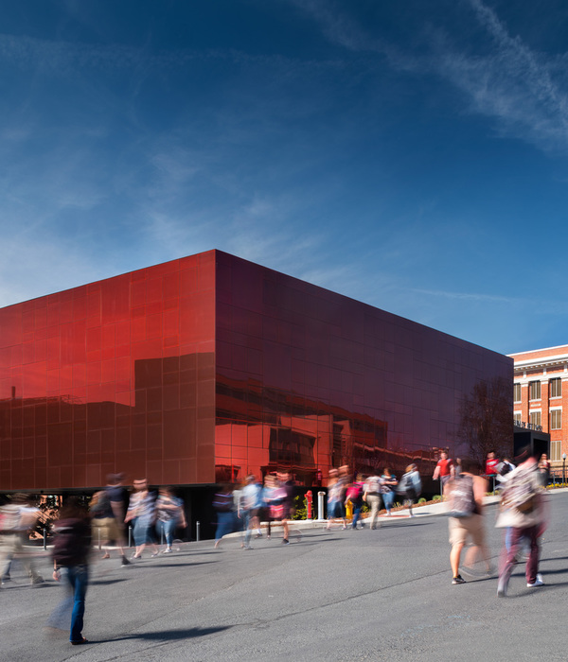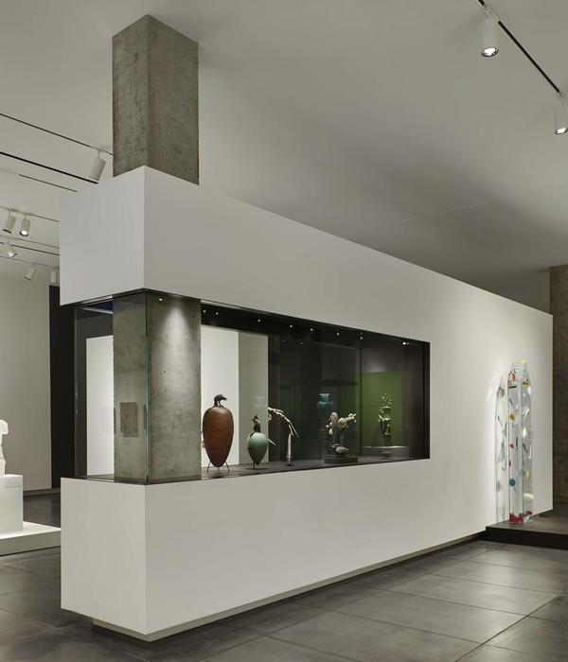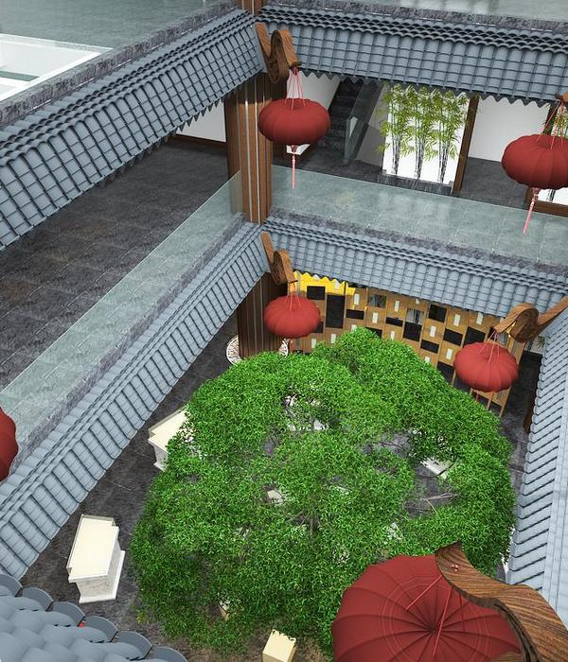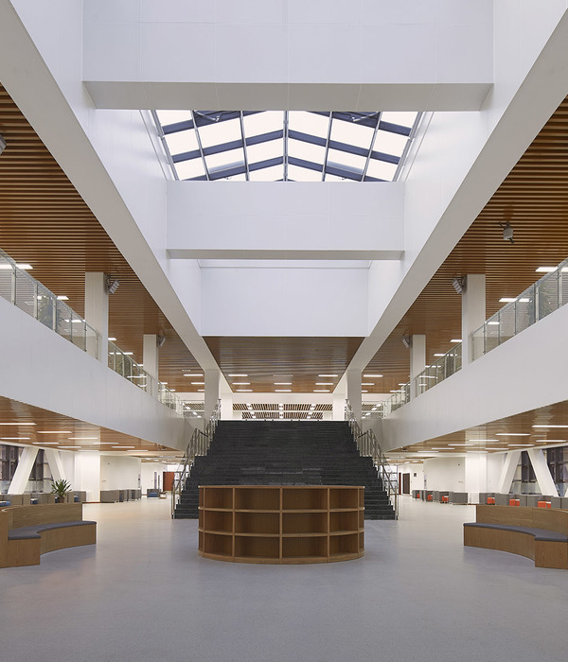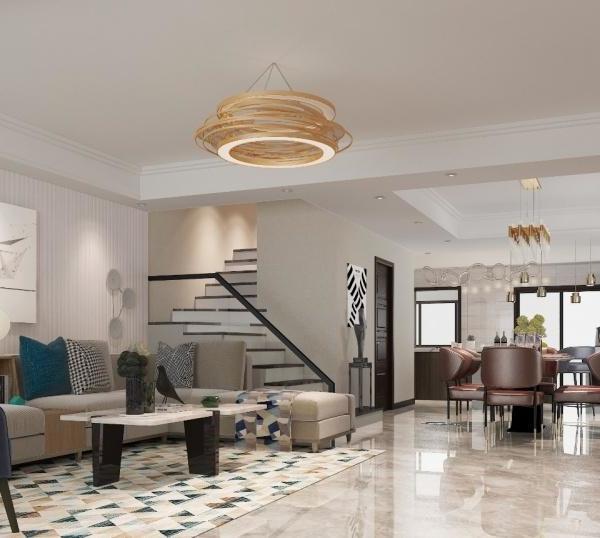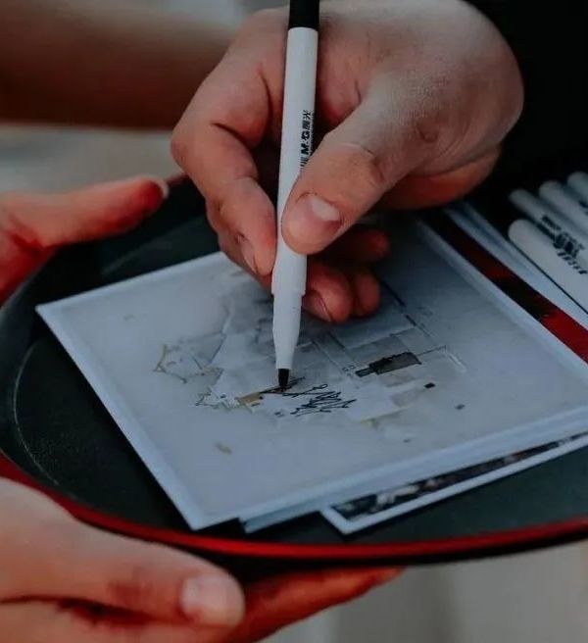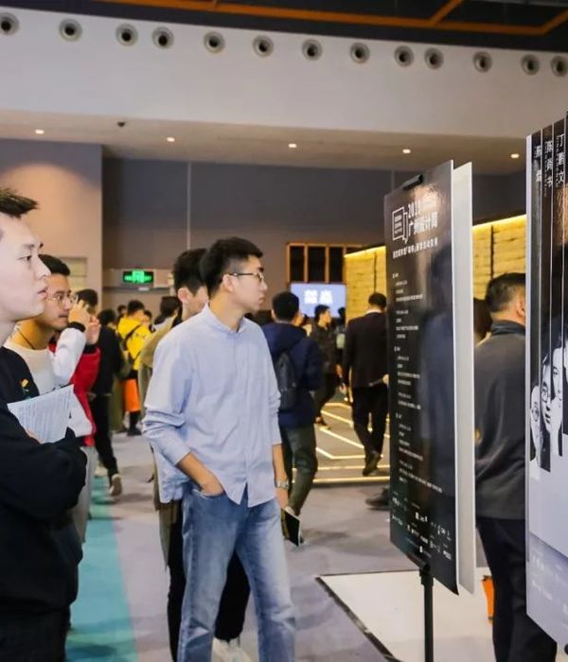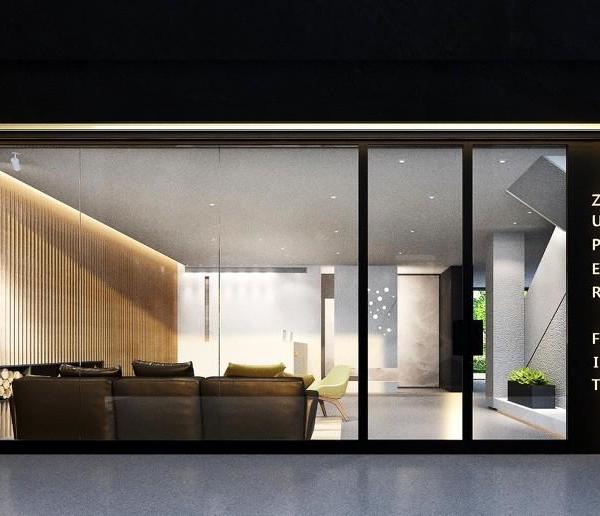IT’S has just completed FOROF, the new cultural reality in the spaces of Palazzo Roccagiovine at the Imperial Forums in Rome, promoted by Giovanna Caruso Fendi.
The first event in the city to permanently propose the combination of contemporary art / archeology as a structural part of its identity, FOROF is conceived as a place of regeneration and rebirth, of gathering and exchange, where to give rise to immersive projects and experiences directed by international artists.
Forof is an innovative concept of space dedicated to contemporary art, archeology and experimentation. Unlike the traditional whitecube, Forof's idea is to offer the city a place where the artists called to colonise it are invited to deal with antiquity and with a space that Giovanna Caruso Fendi also wanted to be capable of being "domestic ".
The property is immersed in the heart of ancient Rome and divided into two levels, a ground floor with street entrance from Piazza del Foro Traiano, and a basement which is accessed via an internal staircase: an extraordinary archaeological context strongly perceived through openings large windows overlooking the Basilica Ulpia and the Trajan's Column.
Even with the intention of restoring a strong architectural identity to the space, the design approach followed by the IT'S studio was therefore necessarily discreet, developed according to operations based mainly on the use of matter and light, and articulated through a sequence of minimal variations. : the neutral colors chosen for the walls and vaults vary from room to room to emphasise the relationship with natural light, which is progressively replaced by artificial light.
The choice of the continuous floor in cocciopesto prepared with the ancient Roman process is a tribute to the traditions of antiquity.
The lighting design has been managed by the Barcelona-based studio Artec3, and provides for the adaptation of the lighting according to the size, shapes and shades of each environment.
The operations that most characterize the intervention are the replacement of the existing wooden planking with an earthenware floor and the painting of walls and false ceilings with shades that vary slightly in the rooms to emphasize the variation of natural light.
In each room there is also an integrated piece of furniture that characterizes it, including the bookshop at the entrance, the wooden grandstand in the screening room, the bar counter.
A new lighting system, in addition to contributing to the characterization of spaces through the aesthetics of the luminaires used, accurately calibrates the light according to the size, shape and finishes of each environment.
- explains Paolo Mezzalama, founder of IT’S.
Direct Commission
Piazza del Foro Traiano 1, Rome (Italy)
Giovanna Caruso Fendi
Architect: IT’S
Team: Bruna Dominici
Marta Nardone
Estella Macchi di Cellere
Light Installation: Artec3
2020-2021
Delivery: 10/2021
Gross Area: 375 sq m
Flavia Rossi
Jacopo Tommasini
{{item.text_origin}}

