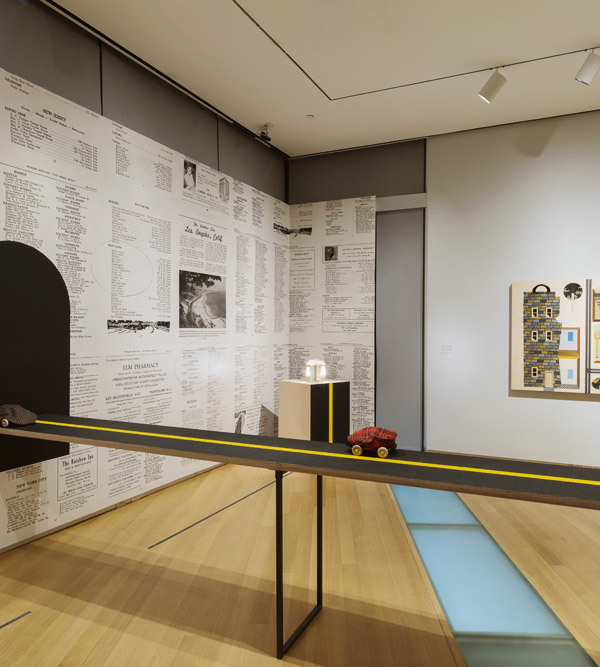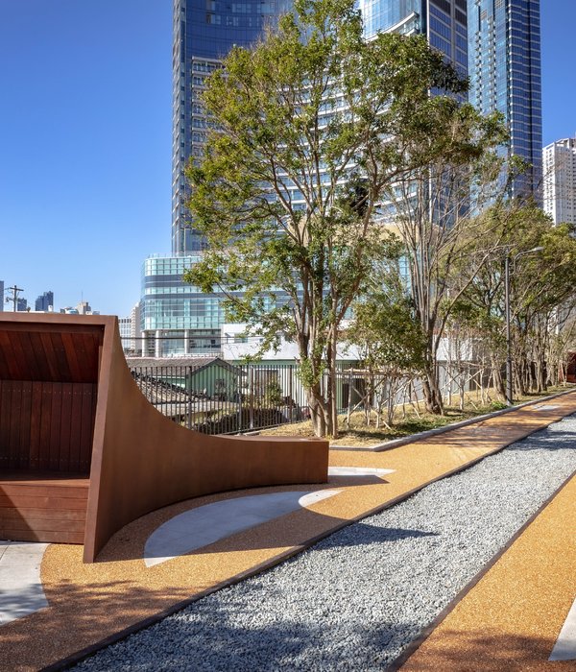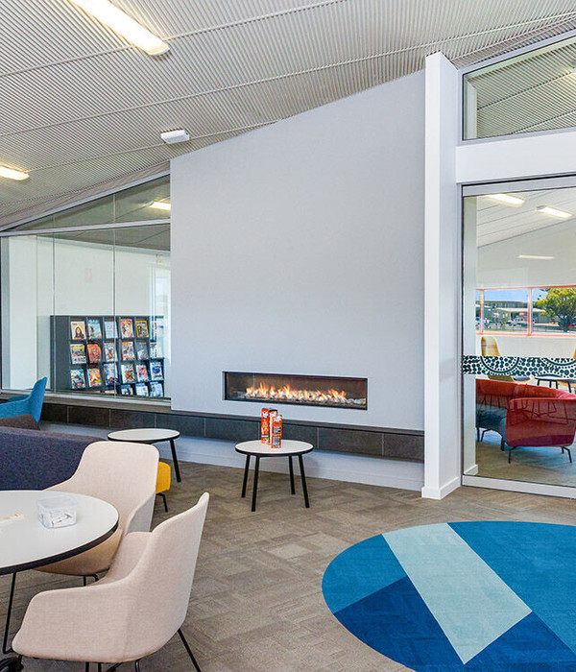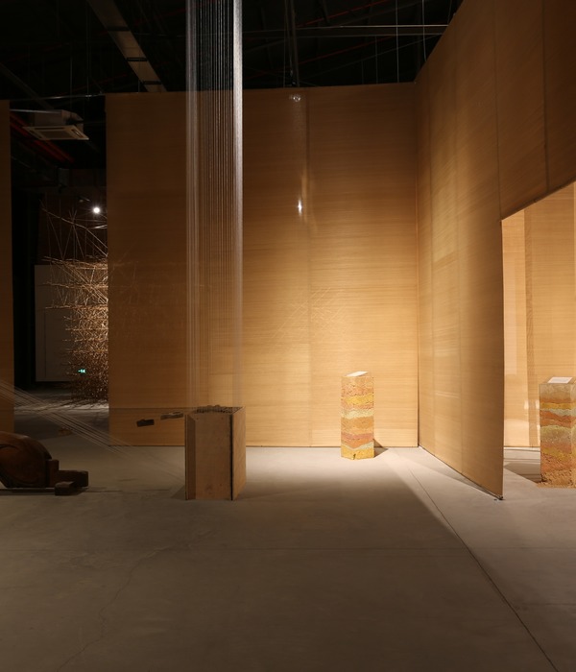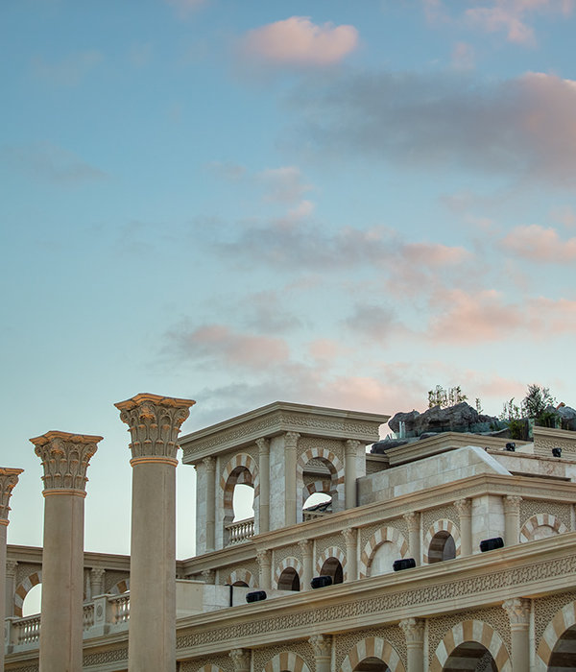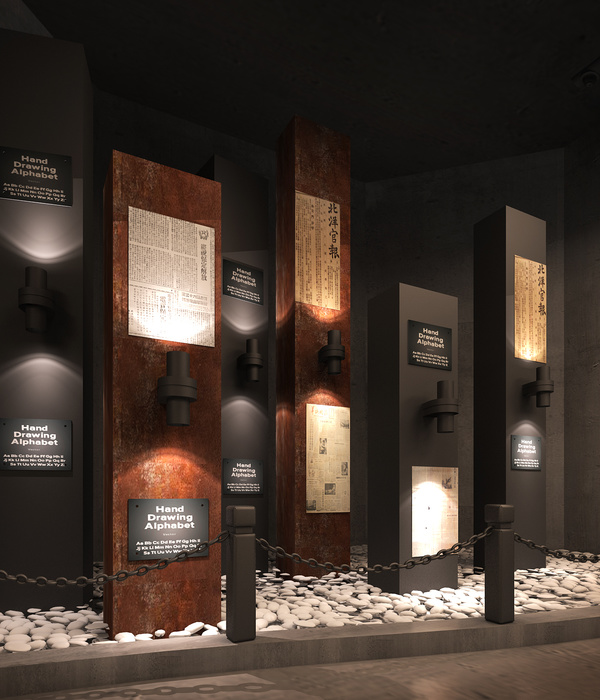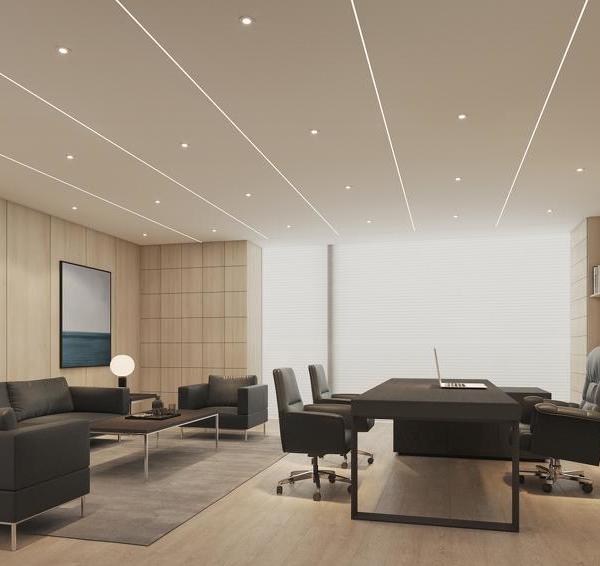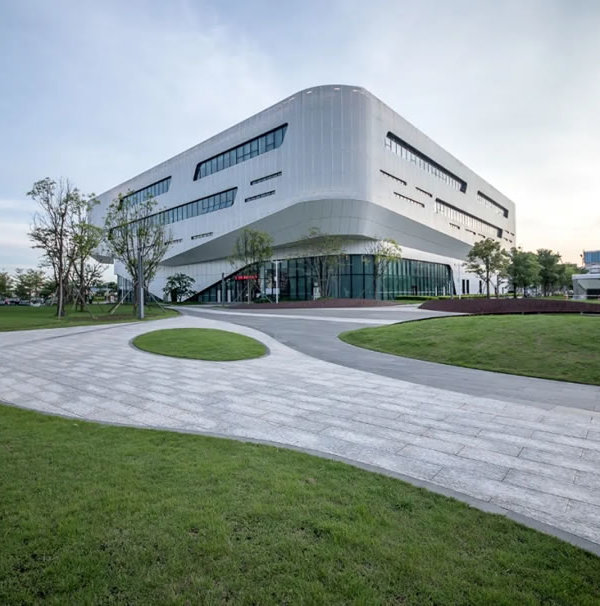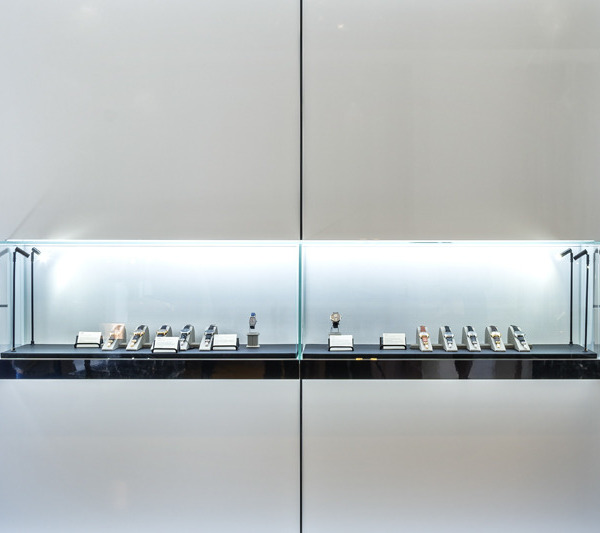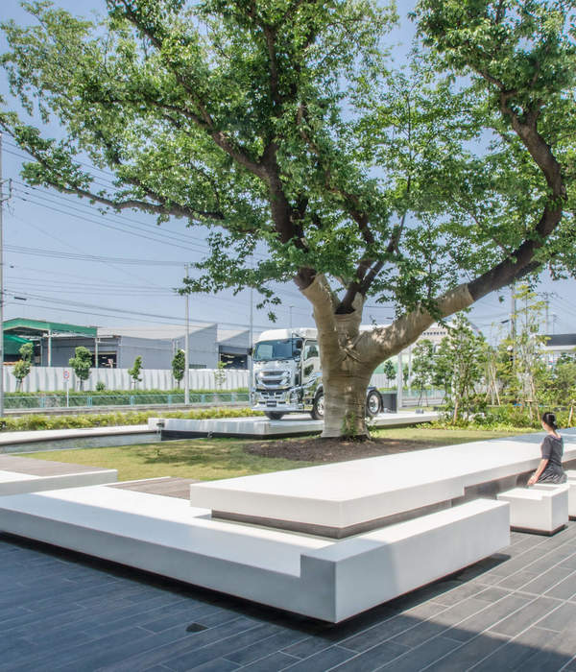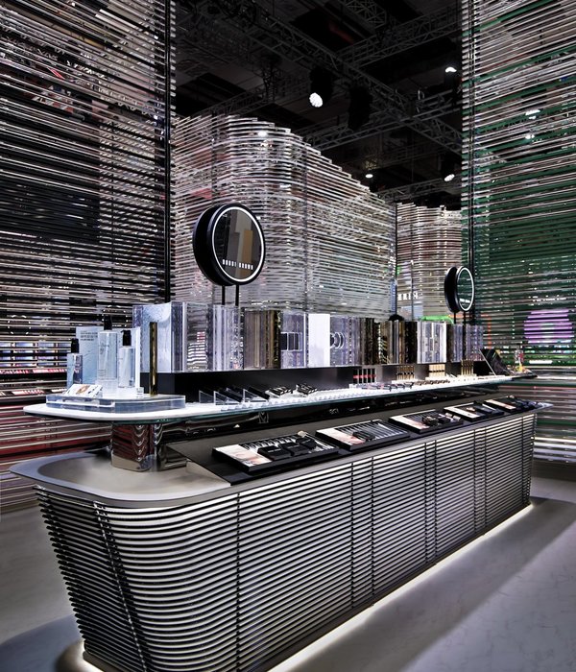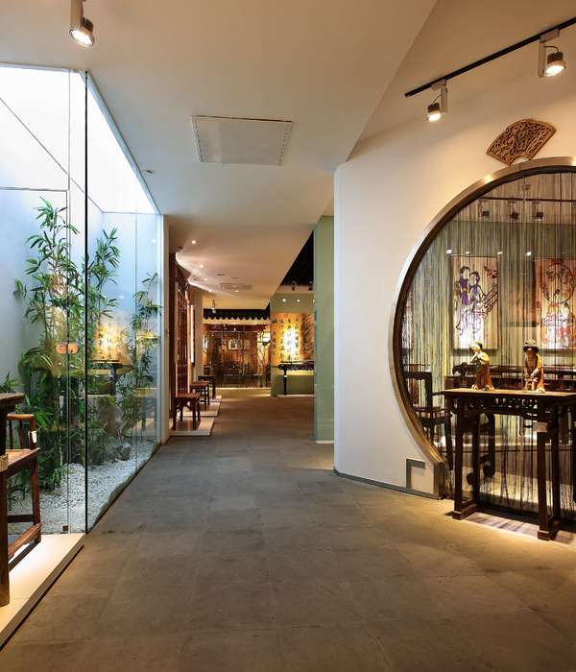Architects:Olson Kundig
Area :16000 ft²
Year :2018
Photographs :Nic Lehoux
Manufacturers : Zone Display Cases, Carlisle SynTec, Georgia-Pacific, Kawneer, Vanceva, Advanced Steel & Welding, Armstrong Ceilings, Creoworks, FastFlahs by Prosoco, Hunter Douglas, Stienfort Industries, Urban Lumber CompanyZone Display Cases
Engineering :DCI Engineers
Contractor :Hoffman Construction Company
Landscape :SPVV Landscape Architects
Design Team : Jim Olson, Steven Rainville, Stephen Yamada-Heidner, William Franklin, Scott Viloria
Clients : Washington State University
Associate Architect : Design West Architects
City : Pullman
Country : United States
The new Jordan Schnitzer Museum of Art at Washington State University brings art to the forefront of university life – and the entire Inland Northwest region. As the only dedicated fine art museum in a 230-mile radius, Design Principal Jim Olson sought to create a building with bold visual appeal that would engage and inspire. The resulting reflective façade, crafted to match WSU’s signature crimson red, establishes the museum as a beacon for the arts in the heart of the Pullman, Washington campus.
Located on the site of WSU’s former public safety building, the new museum incorporates some of the old structures for an expanded footprint totaling 16,000 square feet. The design consists of two distinct parts: the first serves as an informal entry to the museum, functioning as a flexible, casual space for hosting temporary exhibits and events. A glass panel garage door opens the space to the larger campus, encouraging students to gather.
The second space is the “Crimson Cube,” a climate-controlled space that houses the formal galleries and is enveloped by the crimson façade. The mirrored glass façade reflects and weaves the building into the campus as much as it announces the presence of art, creating an ever-changing visual interplay. Intended to inspire and engage – much like the art housed within – the “Crimson Cube” reflects the sky, campus, and students themselves.
“Art is about creativity and the world needs creative thinking now more than ever. When students see themselves reflected in this building, they’ll see their lives through the lens of art.” – Jim Olson, FAIA, Design Principal
▼项目更多图片
{{item.text_origin}}

