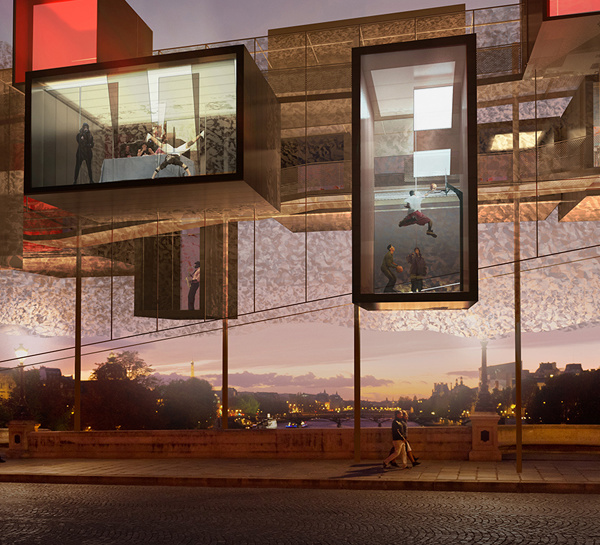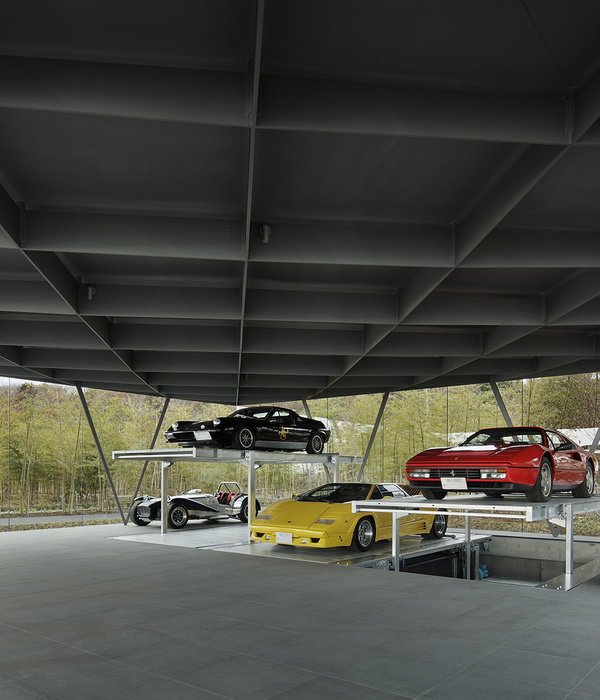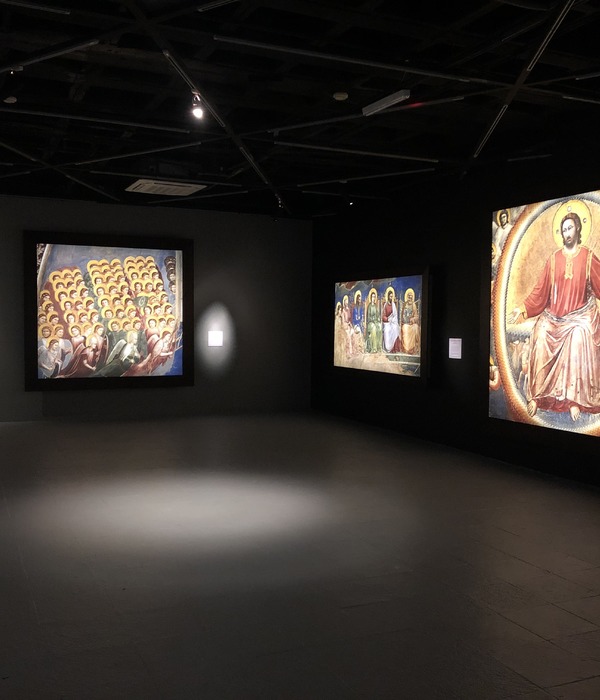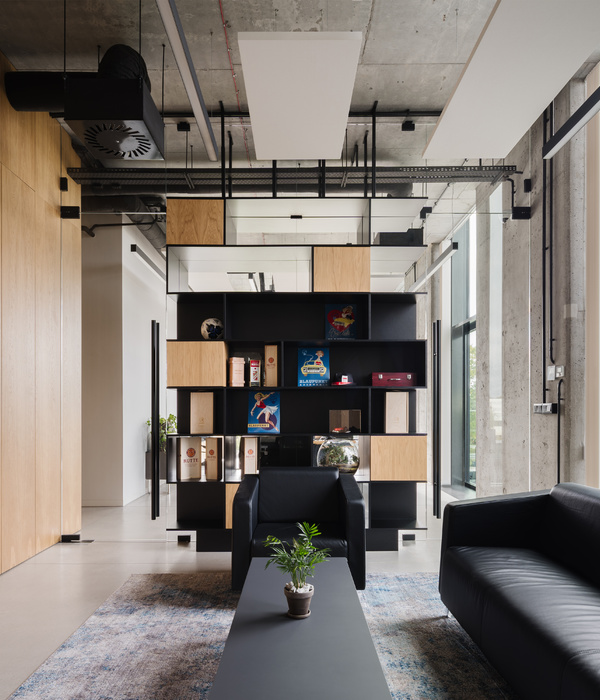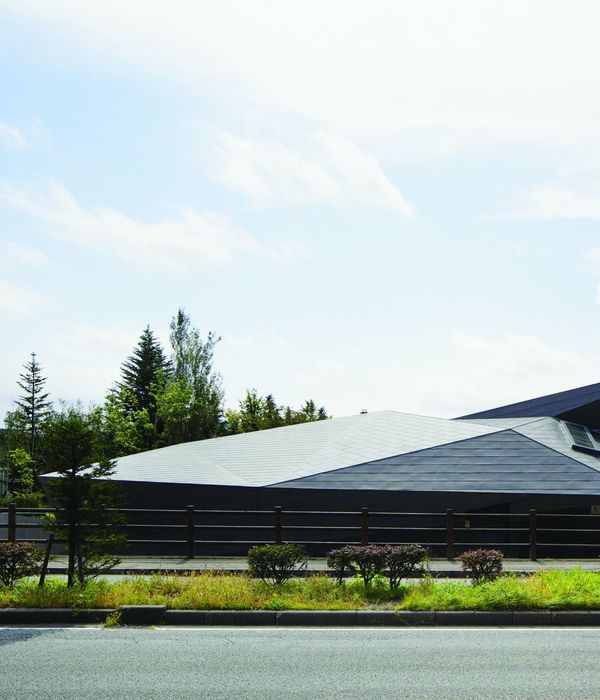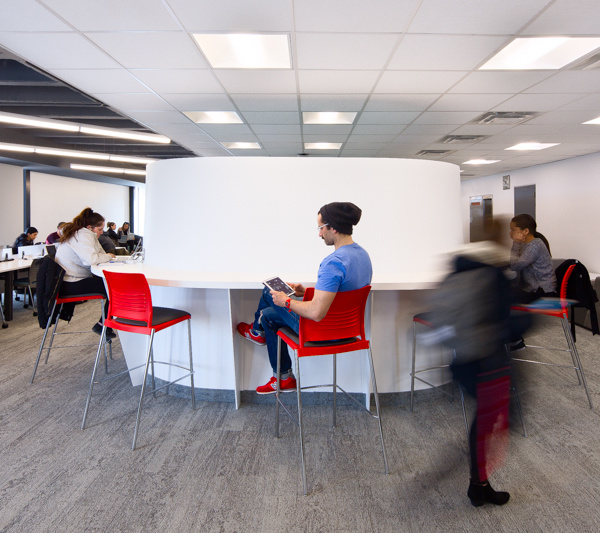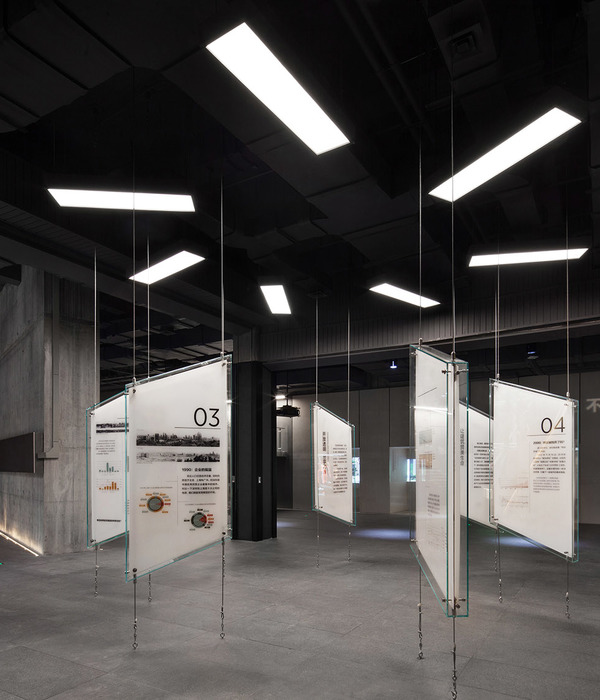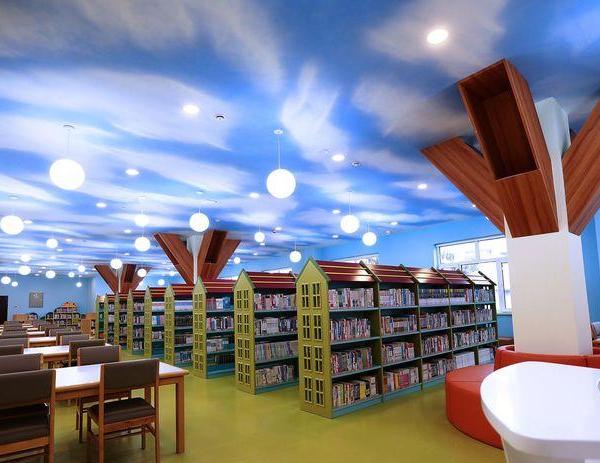费城艺术博物馆坐落在本杰明·富兰克林林荫大道的轴线上,这条道路连接了市中心与世界上最大的城市公园费尔蒙特公园。沿着林荫大道的对角线,两侧分布着许多知名的机构和著名的建筑,形成了非凡的文化走廊。与博物馆相邻的佩雷尔曼大厦(Perelman Building)曾作为Fidelity Mutual Life保险公司的总部,由Zantzinger,Borie和Medary三位建筑师设计于1927年,如今成了费城装饰艺术风格建筑的代表。
The Philadelphia Museum of Art is sited on the axis of Benjamin Franklin Parkway that connects the city center with Fairmount Park, the largest urban park in the world. Many prominent institutions and notable buildings line the great diagonal boulevard to create a remarkable cultural corridor. Located adjacent to the Museum is the Perelman Building, formerly the headquarters of the Fidelity Mutual Life Insurance Company, designed in 1927 by Zantzinger, Borie, and Medary, and considered today as the most significant example of Art Deco style architecture in the city.
▼鸟瞰图,项目位于本杰明·富兰克林大道边,birdview, the auditorium is sited on the Benjamin Franklin Parkway © Halkin | Mason Photography
新的礼堂将历史建筑一侧封闭的窗户打开,重塑了林荫大道的壮观视野,使得城市公园与建筑内部之间可以互相渗透,恢复了礼堂空间与城市之间的联系。
The new Auditorium restores the commanding views of the Parkway by opening up the (formerly blocked) flanking rows of historic windows. With transparency restored between the urban park setting and the gathering within, the space is repurposed to become a room that reconnects to the city.
▼爆炸图,不同颜色和体积的现代元素,explode view, contemporary elements in different color and volume © Halkin | Mason Photography
礼堂的设计概念是创造一个空间载体,将现代元素引入细节丰富的历史建筑中。每个元素都采用了不同的颜色和体量,代表不同的功能目的。礼堂内设有聚集式的阶梯观众席、技术用房、作为房间焦点的框架舞台、装饰在天花板上的散热网布,以及结合围合结构设置的新型隔音墙板。建筑师在礼堂的新元素中融入了手工工艺,与博物馆大厅和公共空间中细节丰富的金属和木制品保持一致的风格
The design concept is to create a singular space as an insertion of contemporary elements within the richly detailed historic building. Each element has a different functional purpose that is represented in color and volume. There is a terraced podium of seats that gathers the audience, a tech cube that composes the space, a proscenium frame that focuses the room, a textured scrim that adjusts the ceiling plane, and new acoustic wall panels that redefine the enclosure. In keeping with the rich details of metal and millwork found in lobbies and public spaces throughout, the auditorium relies upon artisan craft of the new elements.
▼礼堂入口,正对技术用房,the entrance of the auditorium, right facing the tech cube © Halkin | Mason Photography
▼连接技术用房与观众席的楼梯,the staircase connecting the tech cube and the terraced podium of seats © Halkin | Mason Photography
▼从舞台看向阶梯观众席,view of the seats from the proscenium frame © Halkin | Mason Photography
▼用于围合的新型隔音墙板,new acoustic wall panels that redefine the enclosure © Halkin | Mason Photography
▼现代元素的手工细节,artisan craft of the new elements © Halkin | Mason Photography
▼夜景,通透的窗户使室内外空间可以互相渗透,night view, the open of windows connects the inside space and the city © Halkin | Mason Photography
▼区位图,location © Halkin | Mason Photography
▼平面图,plan © Halkin | Mason Photography
Project size: 4000 ft2 Site Size: 4000 ft2 Completion date: 2018 Building levels: 1 Architect: MGA Partners Photography: Halkin | Mason Photography Lighting Design: The Lighting Practice Systems engineer: H.F.Lenz AV & Acoustics: Metropolitan Acoustics
{{item.text_origin}}

