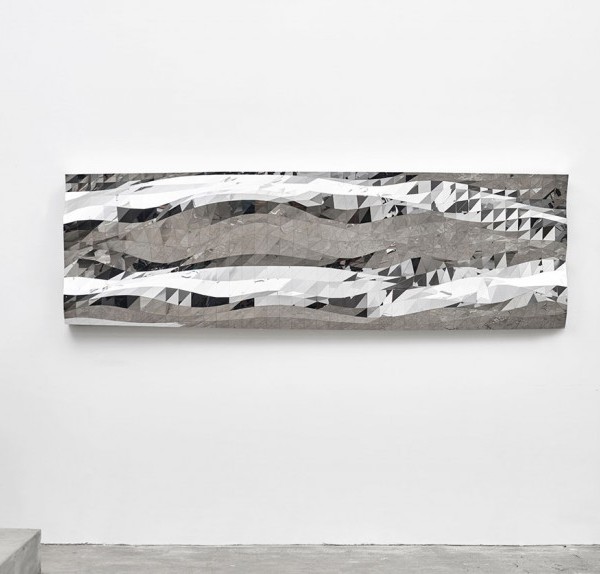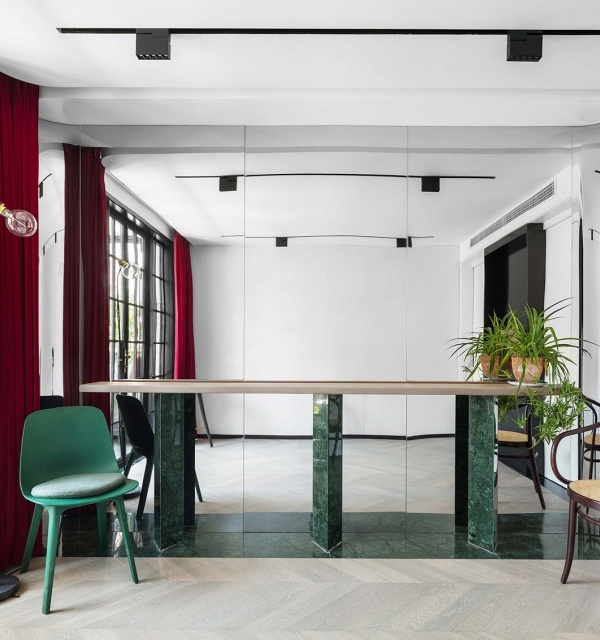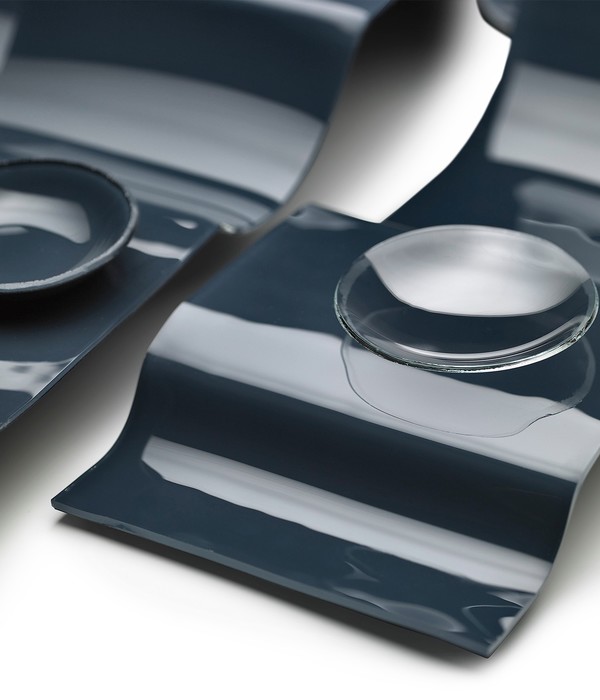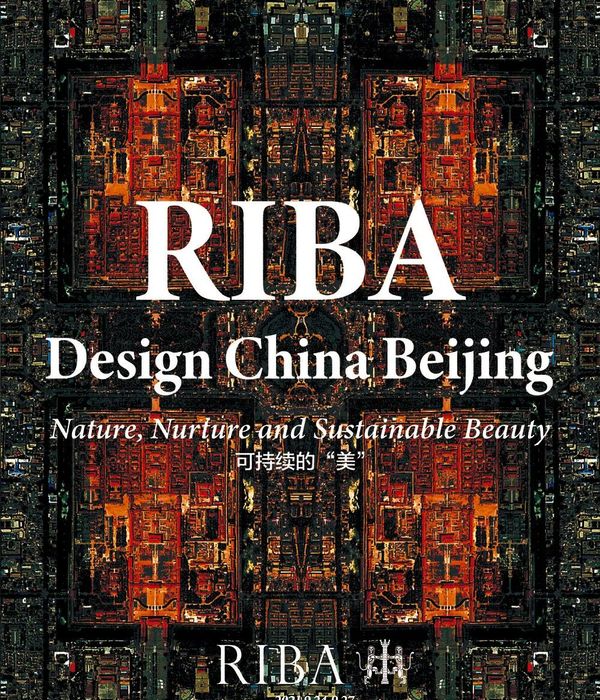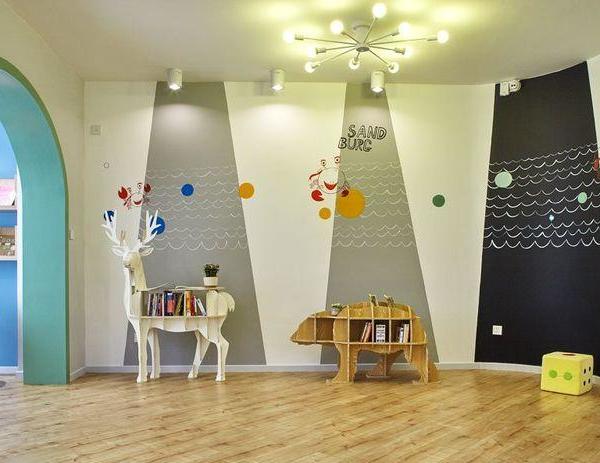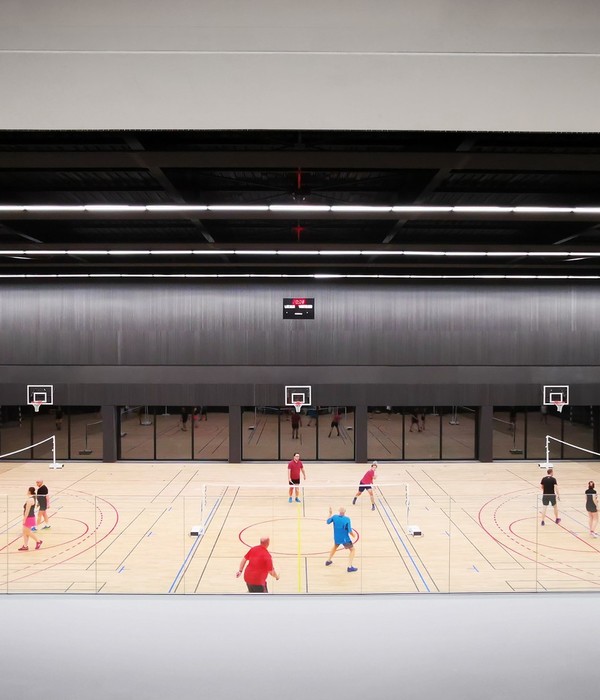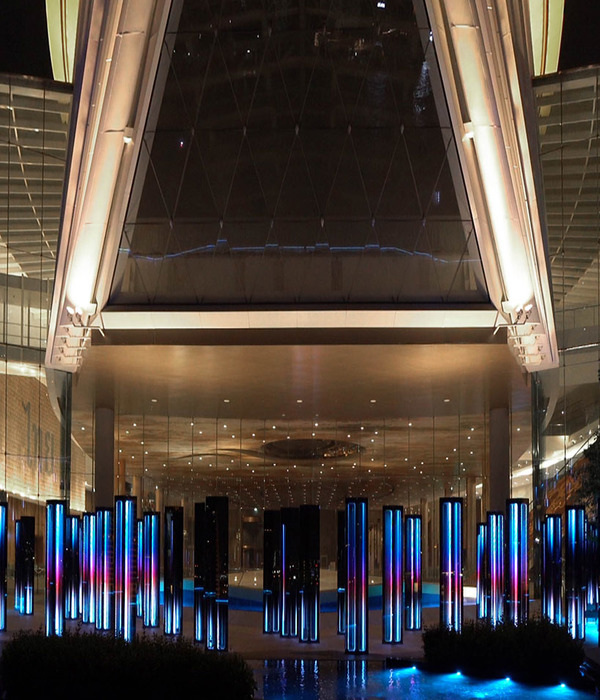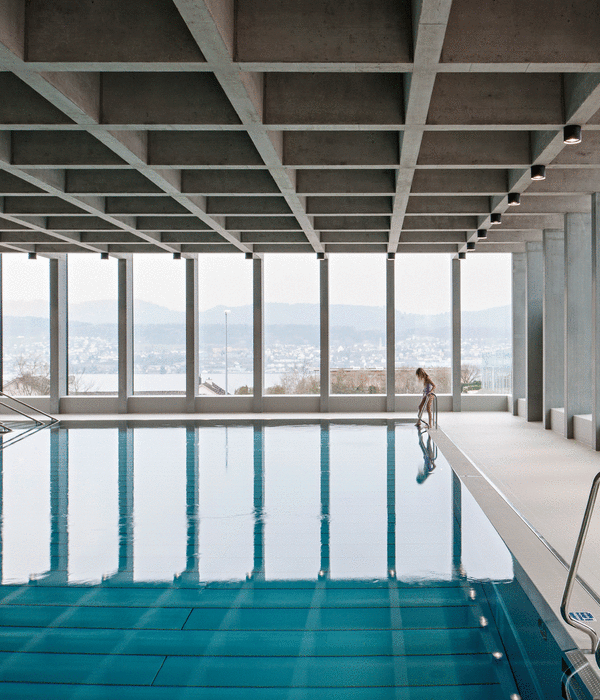Firm: STARUŃ WANIK ARCHITECTS
Type: Commercial › Showroom Industrial › Warehouse
STATUS: Built
YEAR: 2021
SIZE: 5000 sqft - 10,000 sqft
BUDGET: $5M - 10M
LOCATION
The building is located in Baniocha near Piaseczno. The facility was built on land intended for service development. There are office and warehouse buildings in the immediate vicinity of the building. The investment area has excellent exposure from the side of the busy national road.
LAND USE
The layout of the building in the area is determined by the shape of the plot and the defined building line. The front is exposed from the side of main street, taking advantage of the fact that there is a lot of traffic in this place. The warehouse part and the delivery zone have been withdrawn into the plot, leaving space for the representative part of the building in front.
BLOCK
The building functionally consists of two basic elements, office and storage parts. The functional division has been clearly outlined in the body of the building. The office part consists of several smaller elements constituting a composition of several blocks from the most exposed side. The fragmentation of the office block ensures free access to light on each floor of the building. The office section is clearly separated from the storage part, thanks to which the entire compositional arrangement becomes light. The compact shape of the warehouse located in the depths of the plot contrasts with the spatial layout of the front part.
FUNCTION
The functional division of the main elements of the building continues inside. The office part is divided into a car showroom on the ground floor and a typical office part on the first floor. The building of the warehouse houses a service center for caravans and motorhomes, as well as a caravanning showroom zone. The front of the building is a showroom for caravans and motorhomes. Above the living room there is a basic office part included in a single-storey pavilion overhanging the main entrance to the living room. Both the office part and the warehouse zone are excluded from the generally accessible zone due to the work performed there. The living room and the showroom, on the other hand, constitute one open space, despite being located on four levels (two floors and two mezzanines). The living room space, 9.5 m high, opens on the upper floors as a gallery. The element connecting all floors in this space are the fan-shaped reinforced concrete stairs located in the central part of the living room. The stairs provide clear and direct communication with the other levels.
AESTHETICS
The clear division into two main parts outlined in the body of the building was additionally intensified by the diversity of materials used to finish the façade. The black openwork finish of the facade of the fragmented office block contrasts with the smooth, bright facade of the compact block of the warehouse, marking a clear boundary between the individual sections. The blackness of the front façade also contrasts with the bright interior, visible from the outside through large glazing. The applied treatment causes that the caravans and motorhomes displayed inside are clearly visible from the perspective of street. This effect is intensified in the evening. The decision to make the essential structural elements of reinforced concrete resulted directly from the potential possibilities offered by this material. Taking into account the aesthetic values of the raw concrete, it was also decided to leave the internal reinforced concrete elements exposed. As a result, a perfect background was obtained to display the company's assortment.
{{item.text_origin}}

