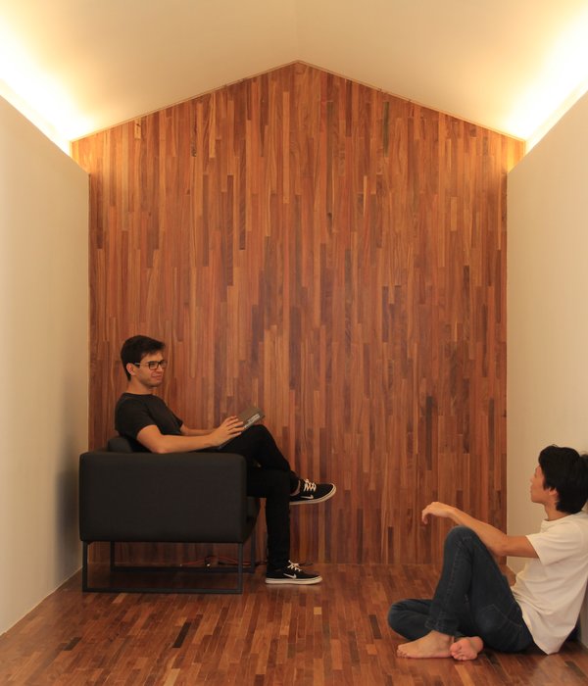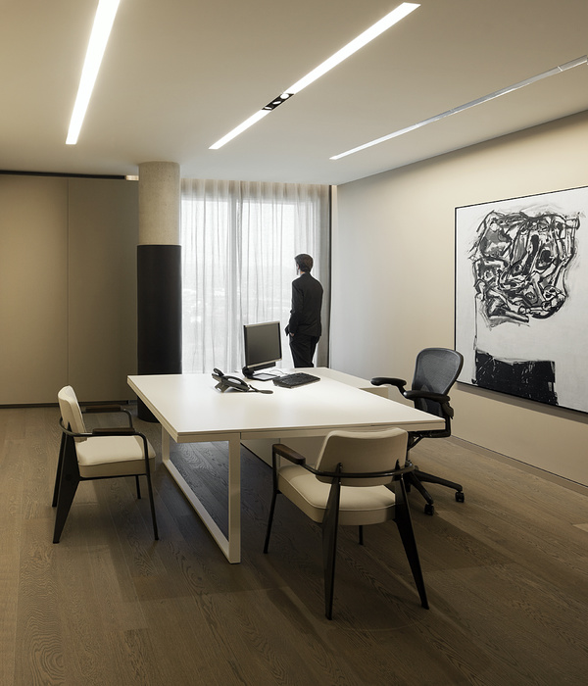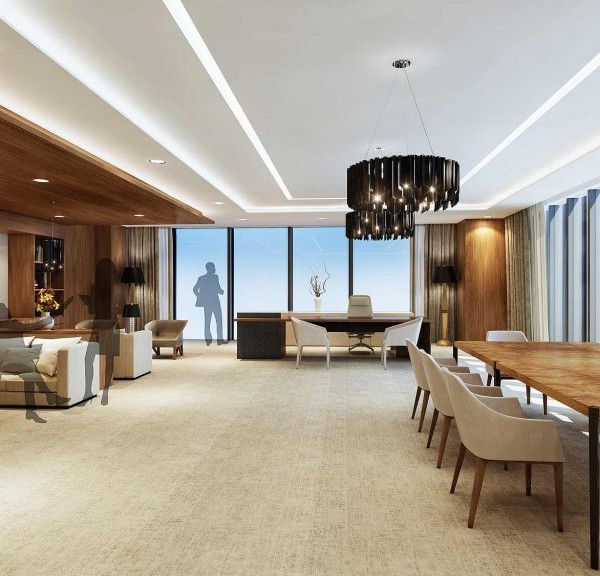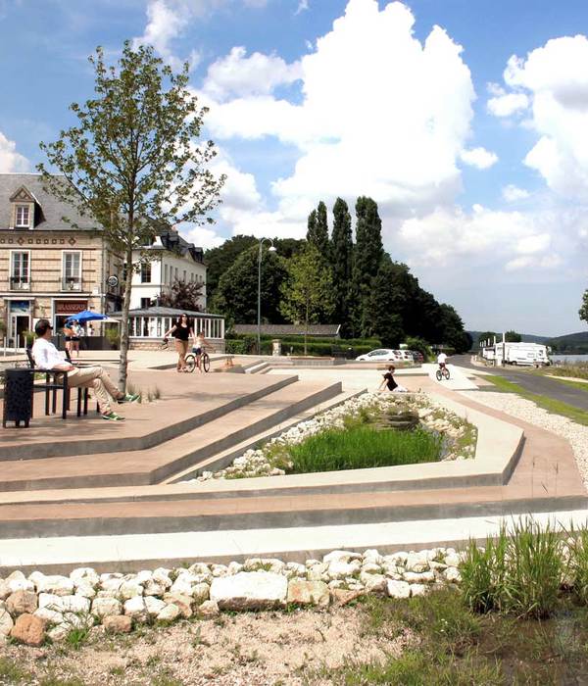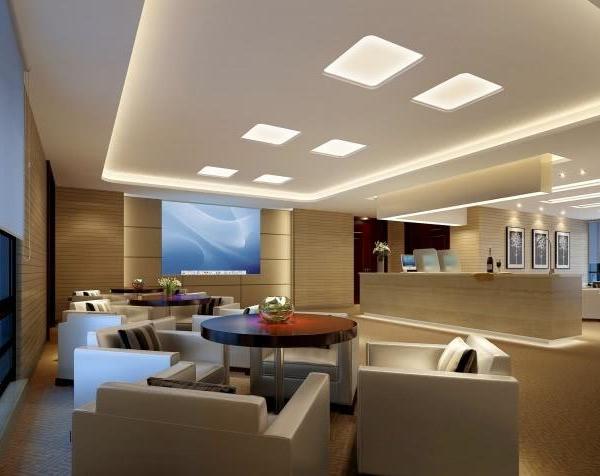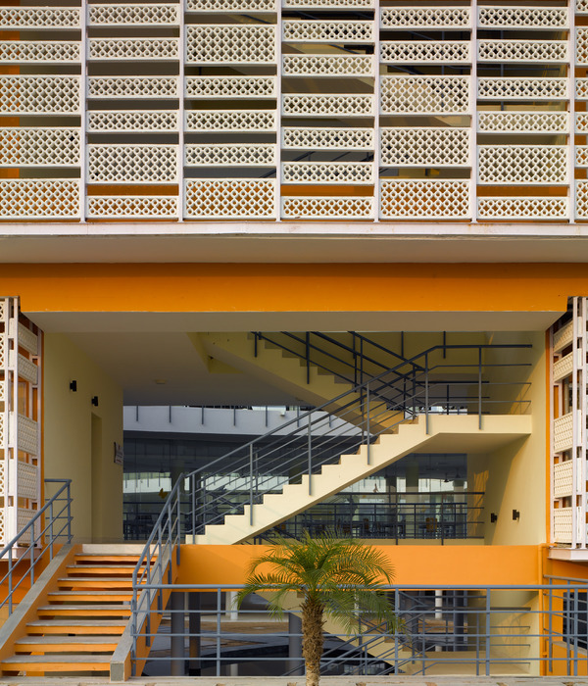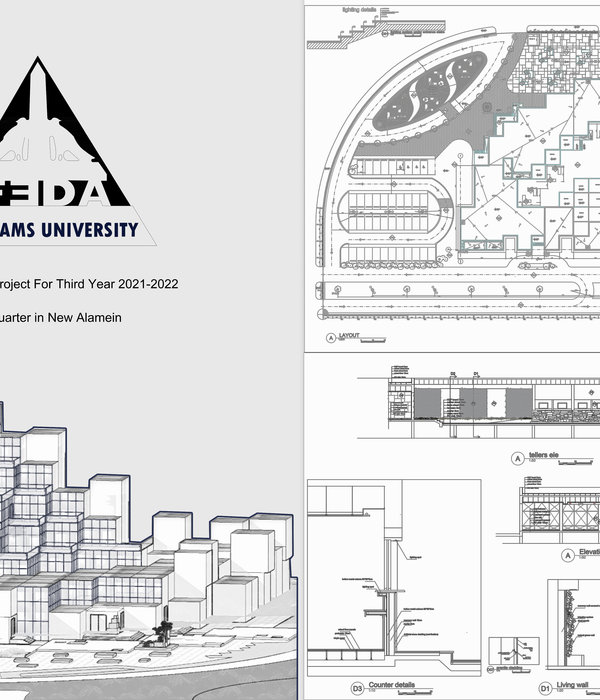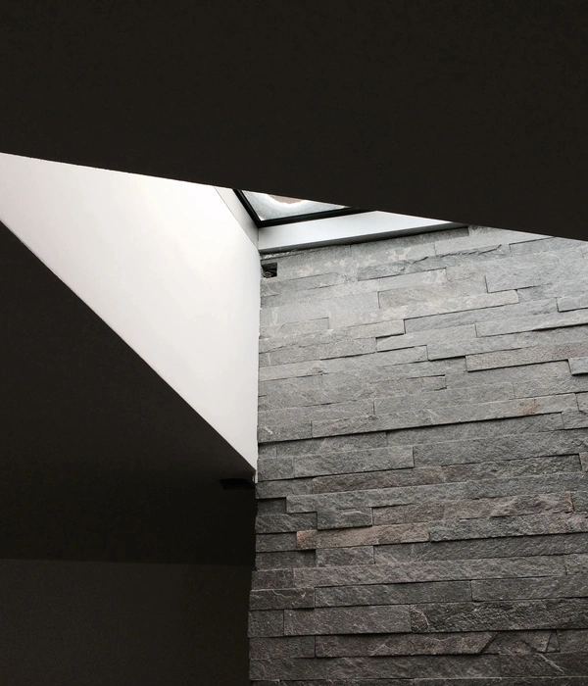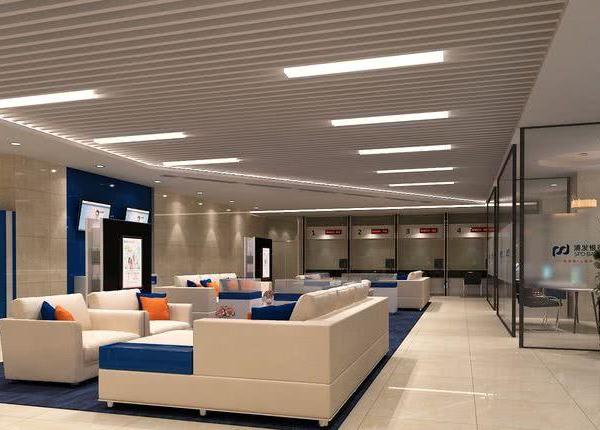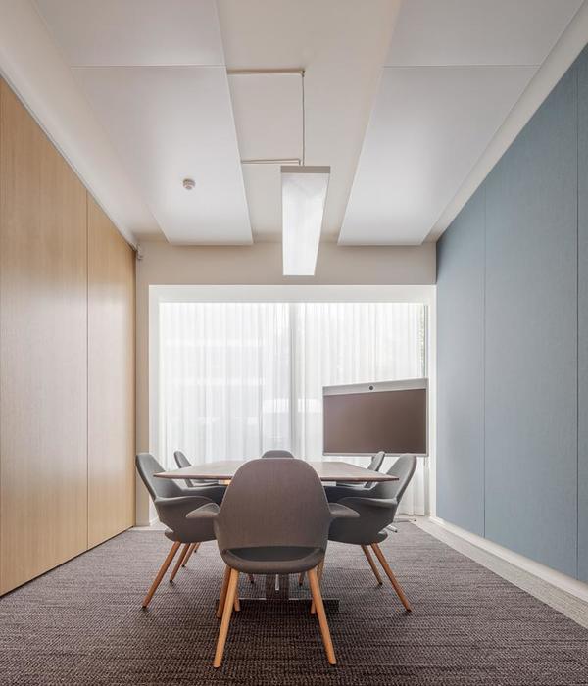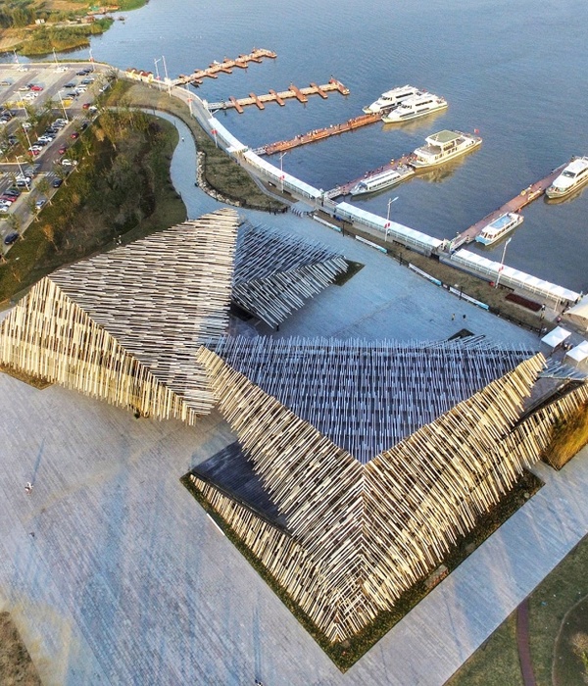- 设计方:寻长设计
- 主创及设计团队:高杰,李煜瑾,邹克阳,程郁野,童汝维,郭晶
- 项目面积:47.83m2
- 施工单位:上海濑江建设工程有限公司
- 客户:建筑师本人
- 品牌:倍砼堡,灰泥,格亨,编织地板,日朗,门窗,木艺家,门窗
这是一户位于上海“老破小”社区内的两室户(即所谓“双南”户型),原始布局是一房一厅一厨一卫,面积47.83平米。户主是一对夫妻,一名建筑师(本案设计师)和一名戏剧工作者,他们因戏剧结缘,因此这个空间既会是一个普通的“家”,也会是进行戏剧创作的场所。这就需要在设计中提供一些辅助功能,使得生活和“工作”的双重需求自然地给了这个不大的房子两重属性。
This is a two-bedroom apartment (the so-called “double south” type) in an “old,shabby and small” community in Shanghai. The original layout is one room, one living room, one kitchen and one bathroom, covering an area of 47.83 square meters.The householder is a couple, an architect (the leader designer in this case, me) and a dramatist. They were also brought together by drama. Therefore, this space will be an ordinary “home” as well as a place for drama creation, which demands some auxiliary functions in the design, so that the needs of life and work will both be fulfilled in this apartment.
室内概览,overview ©谢东叡
▼外部环境,view from the outside©谢东叡
First: How to find our own living state and space. As an architect, I do have unique advantages for this, but I believe that everyone has their own space acumen. I hope that through this sharing, we can activate our imagination and find our own “way of life” instead of decorating and living according to the “template”. Whether for professionals or amateur of home decoration, is a full range of sensory entertainment and hard work to understand materials、colors、utensils and collocations. The contemporary design market is becoming a game of “style” and “template” establishment, consumers as followers. We are more closely related to “commodities” and less related to life. For those who are interested in or those who have to deal with home decoration for at least once in their life, it will be beneficial to have a good designer to help, but in any case, we should not be satisfied with living in the house type arranged by the designer or developer, but we have to build our own life in the selected house type.
Second, what is the future of “old, shabby and small” community? We also want to explore the possibility of “upgrading” the “old, shabby and small” apartment,the “old, shabby and small” building,or the “old, shabby and small” community in this case . In the future, we will share this part with you in our “Utopian design” column.
▼改造前,before renovation©谢东叡
功能重组与替换Functional Reorganization and Replacement
由于房子本身结构条件所限,改动余地很小。在布局上,最大的调整就是将厨房边界南移使空间扩大,并设置两个带移门的墙柜,在入户处原本开放的厨房空间中分离出一个玄关。同时,在卧室中用玻璃隔离出一个衣帽间。在功能上,传统做主卧或客厅的房间变成一个“空”的空间。一个本来的两室户,发展为玄关、厨房、卫生间、衣帽间、卧室、阳台和一个“空”的空间。
Limited by the structural conditions of the house itself, there is little room for change. In the layout, the biggest adjustment is to move the kitchen boundary southward to expand the space, and set up two wall cabinets with moving doors to separate a porch from the originally open kitchen space at the entrance, and isolate a cloakroom with glass in the bedroom in addition. The traditional master bedroom or living room becomes an “empty” space in turn. An original two-bedroom apartment is developed into a porch, kitchen, toilet, cloakroom, bedroom, balcony and an “empty” space.
▼轴测图,axonometric©寻长设计
“空”的空间——多功能的“空”间Empty Space ——Multifunctional “empty” room
我们经常会有这种感觉:一个房间或者一套公寓刚租/买的时候挺大的,家具一进去就觉得变小了,一旦开始生活就变得更小了。有时候,整个家俨然一个“家具展厅”。仔细想想,仿佛家具成为了这个家的主人,因为家具极大地规训了我们的行为规范和行走边界。有家具的地方是人弯折的区域或者不能到达的边界,剩下的空间才是我们的活动范围,而除了那几个沙发座椅,我们好像在家里也并没有太多“容身之所”。与这种生活形态相比,我更渴望一种可以在空间内打滚的自由,而不是行走在被家具占据后仅存的“交通流线”,并被家具定义我们的行为。
We often have this feeling: a room or an apartment is very big when it is rented / bought. As soon as the furniture goes in, it felt small. Once we start living, it becomes even smaller. Sometimes, the whole house is like a “furniture exhibition hall”. If you think about it carefully, it seems that furniture has become the master of this home, because furniture has greatly disciplined our code of conduct and walking boundaries. The place with furniture is the area where people bend or can’t reach the boundary, and the rest of the space is our scope of activities. Besides the sofa seats or bed, we don’t seem to have much “spots” at home. Comparing with this kind of life style, it would more interesting to have the freedom to roll in the space, rather than walking in the “traffic flow line” which is left by furniture, and being defined by furniture.
▼拆改过程和家具拆分组合示意,renovation process and furniture combination diagram© 寻长设计
1 客厅 |The Living Room:
客厅在概念上其实是一个对外空间,待客之所。国外经常是以壁炉为中心。在中国,很多地方的传统客厅会有一套“中堂家具“,集案、桌、椅、架于一体,行会客、礼仪和佛堂的功能,反映出整个民族对自然的敬畏,对祖先的崇拜和对礼教的遵循。这些让我想起每年回老家过年要在中堂祖先牌位前祭拜的场景。听说国外很多华人现代化的公寓中这样的空间仍然很普遍,但在国内现代家庭中越来越少见了。正如同鲍德里亚《物体系》中的所描述的西方现代家庭空间一样,有一个重要的物品消失了——大挂钟或座钟。准确的说是物化的时间消失了,历史感和安全感消失了。
The living room is an external space and a place for hospitality conceptually. Fireplace is often the center of living room in foreign countries. In China, the traditional living room in many places will have a set of “Zhong Tang furniture”, which integrates tables, chairs and shelves. It displays the functions of reception, etiquette and Buddhist hall, reflecting the whole nation’s reverence for nature, worship of ancestors and follow the ethics. These reminds me of the scene of worshiping in front of the name boards of ancestors in the central hall when I go back to my hometown during Chinese New Year. This kind of space is still very common in many modern apartments of oversea Chinese families, but it is becoming more and more rare in modern families within China. Just like the western modern family space described in Jean Baudrillard’s Le système des objets : some important objects have disappeared – like the big wall clock or the seat clock. Accordingly, the materialized time has disappeared, and the sense of history and security has disappeared.
▼“空”的空间作为客厅使用,the “empty” space used as the living room©谢东叡
我并没有想回归传统秩序的愿望,只是希望在这间公寓中尝试传统和现代的接力方式。对于非土生土长在上海的我们,是否存在一个传统意义上的”怀念空间“?因此,在这个“空”的空间中,我营造了一个仪式感很强的、简易的中堂家具组合,和完全对称的空间格局。阳台原先的“门连窗”也换成了对开的上海老式格子钢门窗,以加强这种轴线感。这套中堂家具,由一面佛光寺大殿的剪影铜雕和黑色烤漆柜组成。在大殿铜片之后,藏了一个小小的音响和一些旧物件。那些最庄严的地方,也可以是人们寄寓最深的难以言说的情感场所。
I don’t want to return to the traditional order. I just want to bring up the traditional and modern relay way in this apartment. For those of us who were not born and raised in Shanghai, is there a traditional “nostalgia space”? Therefore, in this “empty” space, I have created a strong, simple Zhong Tang furniture and a completely symmetrical spatial pattern. The balcony’s original “door and window” has also been replaced by the old Shanghai style lattice steel doors and windows to enhance the sense of axis. This set of Zhong Tang furniture consists of a silhouette bronze carving of Fo Guang temple and a black lacquer baking cabinet. Behind the bronze temple, there is a small sound and some old objects. Those most solemn places can also be places where people express their deepest and unspeakable emotions.
▼室内“中轴”,the sense of axis ©谢东叡
2 排练厅 |Rehearsal Hall:坦白讲,对“空”的空间的渴望首先来自于“排练”这个功能的满足,但当真勾画出一个有木地板、镜面和把杆的空屋,那种自由感又倒灌至我的脑中,成为一种前置要求。传统的客厅变成了由木地板、镜面不锈钢和特殊设计的把杆组成的排练厅。把杆(设计成20cm宽)除练功外也可以作为小型聚会时之依靠/餐台,我们戏称它是“小龙女的床”。这里是人可以完全占据、到处行走的空间,简单如同满足生存的原始洞穴,简约如同生发想象的现代舞台。
The demands of “empty” space first comes from the rehearsals, but when I really sketch an empty house with wooden floor, mirror and handle, that sense of freedom poured back into my mind and became the essence of my design.
The traditional living room becomes a rehearsal hall composed of wooden floor, stainless-steel mirror and specially designed handle.
The bar (designed to be 20cm wide) can be used not only for dance practice, but also as a support / dining table for small parties. We call it ” Dragon Girl’s bed”.
It is a space that people can fully occupy and walk around. It’s as simple as a primitive cave or a minimalism stage for modern theatre.
▼“空”的空间作为排练厅使用,the “empty” space used as the rehearsal hall©谢东叡
3 剧场 | Theater:这里真的会是一个剧场,我们准备了一些拍摄和表演计划——针对这个场地的创作和排练。我在顶部设计了一个L型的贯通轨道,使得两片垂至地面的红丝绒窗帘,能够从阳台面移动至把杆和镜面不锈钢之前。红色“大幕”拉开,可以是生活中的阳台,也可以是镜面里的“剧场”。镜面不锈钢正对一整面可书写的磁吸投影墙,提供了绘制舞美概念草图的载体。图像映射镜中,方便进行场景化排练及演出。天花有四盏磁吸轨道灯,可以根据我们想要的效果,调整位置和光的角度。
It’s really going to be a theater here. We have prepared some shooting and performances based on this location. I designed an L-shaped through track at the top, so that the two pieces of red velvet curtains hanging to the ground can move from the front of the balcony to the front of the handle and stainless-steel mirror. When the red curtains open, you can see the balcony in your life or the theater in the mirror.The stainless-steel mirror faces a whole writable magnetic projection wall, which provides a space for drawing the concept sketch of stage art. The image is projected in the mirror to facilitate rehearsal and performance with scenes.There are four magnetic track lamps in the ceiling, which can adjust the position and light angle according to the effect we want.
▼“空”的空间作为剧场使用,the “empty” space used as the theater©谢东叡
▼磁吸白板墙可绘制舞美草图,a space for drawing the concept sketch of stage art ©谢东叡
4 餐厅 | Restaurant:这里还是餐厅,两个人的,或朋友聚餐式的,我们希望这间小小的公寓也能实现多人聚餐的可能。但如此一来“空”间就不空了,为了解决这些多出来的餐桌,我设计了可以拆卸的桌子。每个单体由聚酯纤维板桌“腿”和密度板烤漆桌面组成。组装一个、两个、三个,一字排开或分散放置,供不同场景使用。拆散后可以平板储藏,非常节省空间。
It’s also a restaurant for two people or friends. We hope this small apartment can also host a party of many people. But in this way, “empty” room should not be empty, in order to solve the problem of these extra tables, I designed a portable table. Each unit of this table is composed of Polyester Fiber Board table legs and Hign Density Board table top. One, two or three can be assembled according to the situation, which can be arranged in one line or distributed for different scenes. After being disassembled, it can be stored on a flat plate to save some space.
▼“空”的空间作为餐厅使用,the “empty” space used as a restaurant ©谢东叡
在与厨房相邻的墙上,除了“中堂家具”,另做了一扇“不可用”的门,和另一扇真正的门对称。门打开是一个面向厨房的吧台空间,同时,也是与掌勺做饭的人聊天的窗口。这些都是空间所造就与引导的最直接的交流和陪伴。
On the wall adjacent to the kitchen, in addition to the “Zhong Tang furniture”, another “unavailable” door is made, symmetrical with another real door. Behind the door is a bar space facing the kitchen. At the same time, it is also a window to chat with the person who is doing the cooking. The design of the space creates and guides into communication and company in our routine life.
▼玄关柜移门与厨房共用,the sharing sliding door©谢东叡
移门打开连通客厅与厨房,behind the door,a bar space facing the kitchen©谢东叡
绿空间 Green Space
阳台、厨房和卫生间,是我认为最需要自然气息的三个空间。因此,都用了绿色的水刷石、绿色大理石以及黑色的山青石。光脚踩着温润的山青石地面,伸手便摸到墙面的石子,给人一种原始粗粝的触感,这是合成材料无法给予的。阳台和卫生间墙面的绿色水刷石(注:一种传统的建筑外墙饰面工艺,现工艺改进后更为环保,施工时仅需少量用水)在被打湿和晒干后还有不一样的色彩,随着时间推移,环境将以这样的方式给人一些微妙地回馈。
Balcony, kitchen and toilet are the three spaces that I think need nature the most. We use green brushed stone, green marble and blue stone to create nature in domestic space. Stepping on the warm green stone ground, you can touch the stones on the wall with your hand, giving you a kind of primitive rough touch that synthetic materials can’t give. The green water brushed stone of balcony and toilet wall (Note: a traditional building exterior wall facing technique, now the technique is improved, it is more environmental friendly, only needs a small amount of water during construction) has different colors after being wet and dried. As time gone by, the environment will give people some subtle feedback in this way.
▼从起居空间看阳台,view of the balcony from the living space ©谢东叡
我们一直提倡不封闭阳台,想为城市生活保留一个与自然接触的地方。我们用了可全开启的无框阳台窗,这样就能够坐在家里享受不围合的空间,再配上花草和阳光,顺便实现家庭BBQ自由,真的是一种单纯的快乐。
▼阳台一角,the balcony©谢东叡
躺着的空间Lying Space
不大的卧室仍然隔出了一个衣帽间兼化妆间,“睡”的空间真的不必太大。手作皮质吊带和黄铜横杆上一排领带、皮带、围巾,实现衣帽间和卧室的视觉分割。
We separated a cloakroom/makeup room from the small bedroom, we believe that the space for sleep need not be too big. A row of neckties, belts and scarves on the clothes hanger are made by hand to realize the visual segmentation between the cloakroom and the bedroom.
▼衣帽间兼化妆间,thecloakroom/makeup room ©谢东叡
床体与床头是各自独立的结构。黑色哑光烤漆的定制床头集成了阅读灯、头靠枕(翠绿色丝绒波点软包)、“睡前书”架,整体且利落。粗糙的灰泥墙面,将投射其上的光线揉散,营造出一种质朴又疏缓的精神氛围。
The bed body and the head of the bed are independent structures. The customized bed with black matte baking paint integrates reading lamp, the headrest (Turquoise velvet soft bag) and “bedtime book” shelf, which looks smart and practical. Rough plaster walls disperse the light projected on them, creating a simple and relaxed spiritual atmosphere.
▼床头灯光,bedside lights ©谢东叡
家宴Family Dinner
我和设计团队一直在贯彻一个品牌设计一体化的策略,这次自宅的案子也不想放过。我特别设计了一个“家徽”——即使“家”并不带有商业属性,并请陶瓷艺术家朋友将设计图稿手绘于瓷板之上,烧制成了几款杯垫,便是专属的礼物。它应该更接近“品牌”一词源头的意思,烙印下了浓浓的情感价值。
Our team has been sticking to brand design integration concept, which is also consistent in this case. Even though “home” does not have a commercial attribute, I designed a family emblem for it and asked a ceramic artist friend to hand draw the design draft on the porcelain plate and fire it into several coasters, which is the exclusive gift. It should be closer to the source meaning of the word “brand”, which has a strong emotional value.
▼家徽,family emblem ©谢东叡
装修完成后生活大幕徐徐拉开,在“空”的空间里布置三台桌位,降低照明、点上烛火、打开音乐,一个属于我们的Bistro即刻呈现。与在这里写文字的时刻一样,是一种简单的、分享的快乐。希望大家在住所的营造中,可以自编自导,演出自己真实的生活。
After the decoration, the curtain of life slowly opened, and three tables were arranged in the “empty” space. Reduce the lighting, light the candle, turn on the music, and a bistro belonging to us appears immediately. Like this moment of writing, it’s a simple pleasure of sharing.I hope that in the construction of the residence, we can be the directors of ourselves, and perform our own lives in a brand new way.
▼细部,details©谢东叡
▼平面图,plan© 寻长设计
项目名称:“老破小”中的家庭剧院
设计方:寻长设计
项目设计 & 完成年份:2019.6 & 2020.8
主创及设计团队:高杰、李煜瑾、邹克阳、程郁野、童汝维、郭晶
项目地址:上海市
项目面积:47.83m2
摄影版权:谢东叡
施工单位:上海濑江建设工程有限公司
照明设备及顾问:大烨照明
客户:建筑师本人
品牌:倍砼堡/灰泥、格亨/编织地板、日朗/门窗、木艺家/门窗
Project name: Home Theater
Design: NARMAL
Design year & Completion year: 2019.6 & 2020.8
Leader designer & Team: Gao Jie, Li Yujin, Zou Keyang, Cheng Yuye, Tong Ruwei, Guo Jing
Project location: Shanghai
Gross Built Area(square meters): 47.83sqm
Photo credits: Xie Dongrui
Construction: Shanghai Laijiang Construction Engineering Co. Ltd.
Lighting consultants: Great Lighting
Clients: the leader designer in this case
Brands/Products used in the project: BETONBAU/Stucco, GERHEN/Woven Vinyl Flooring, Appletree, WOOD ARTIST
{{item.text_origin}}

