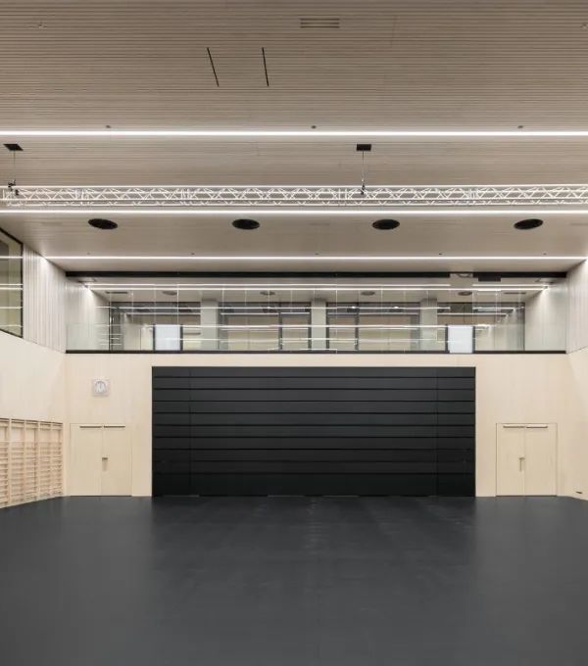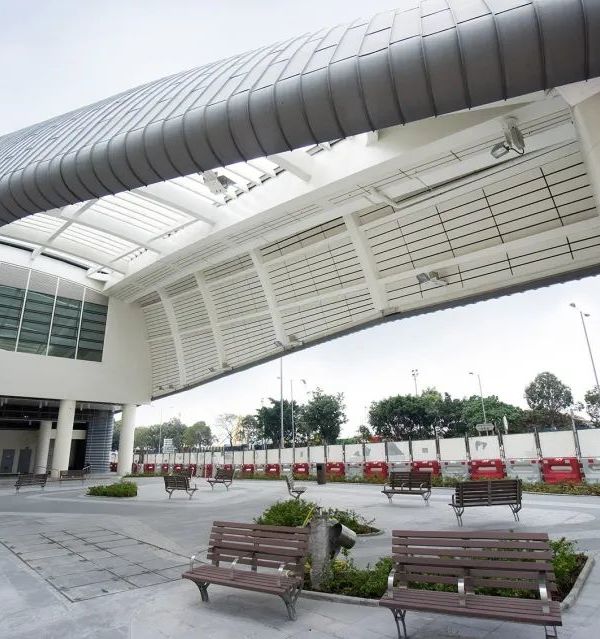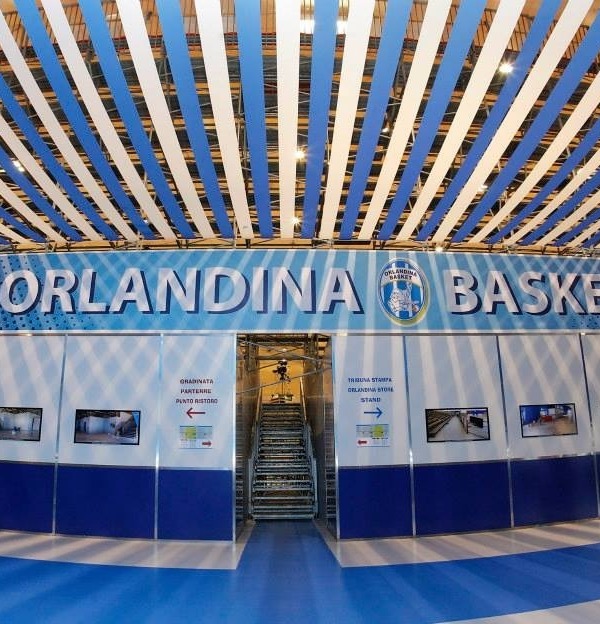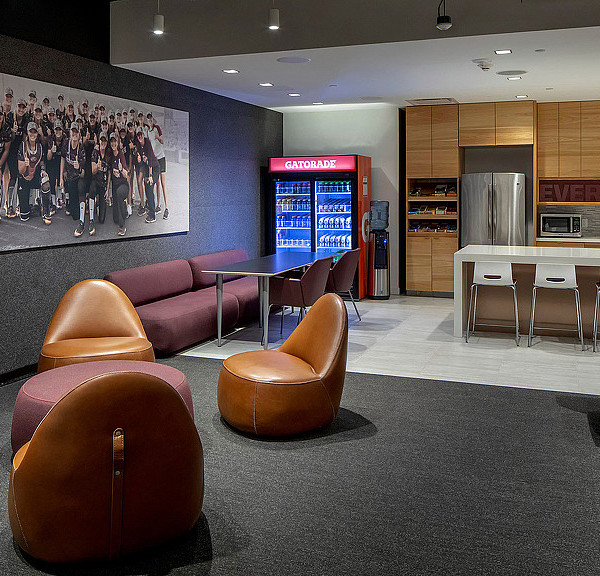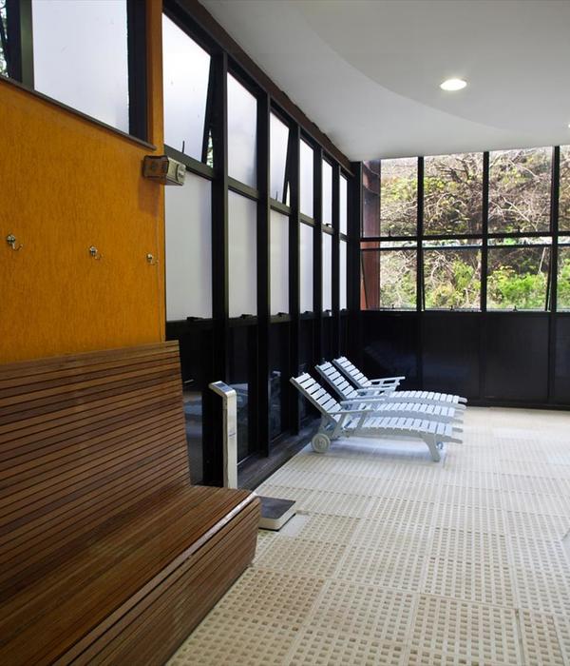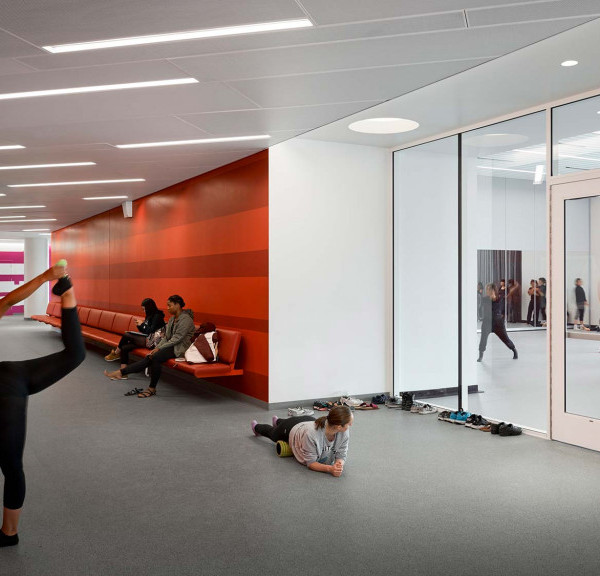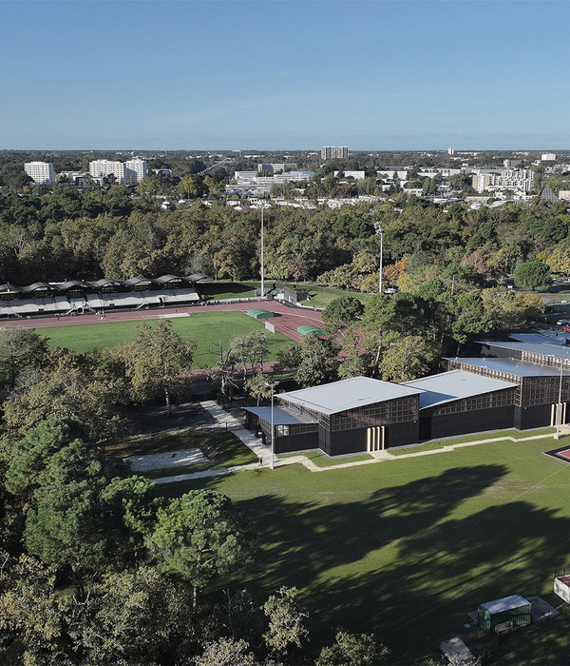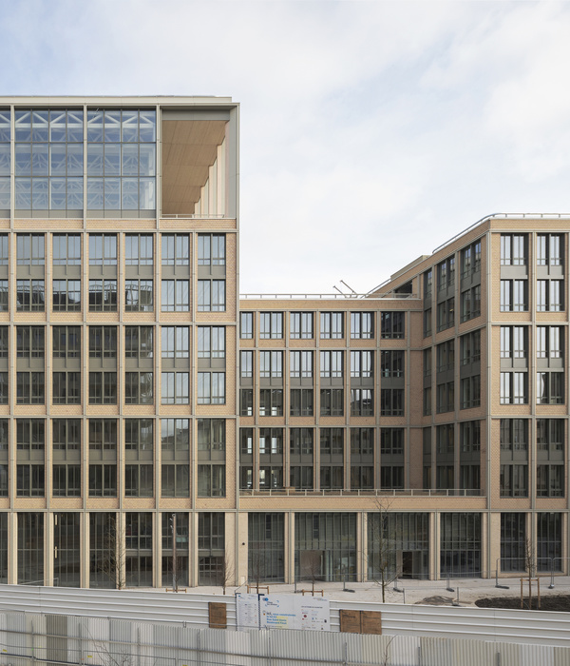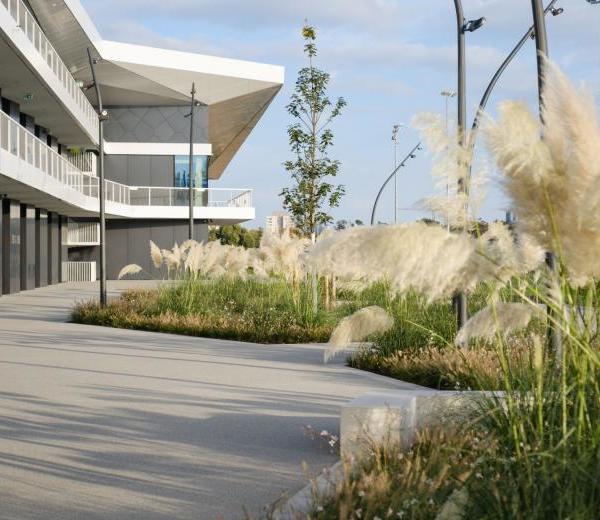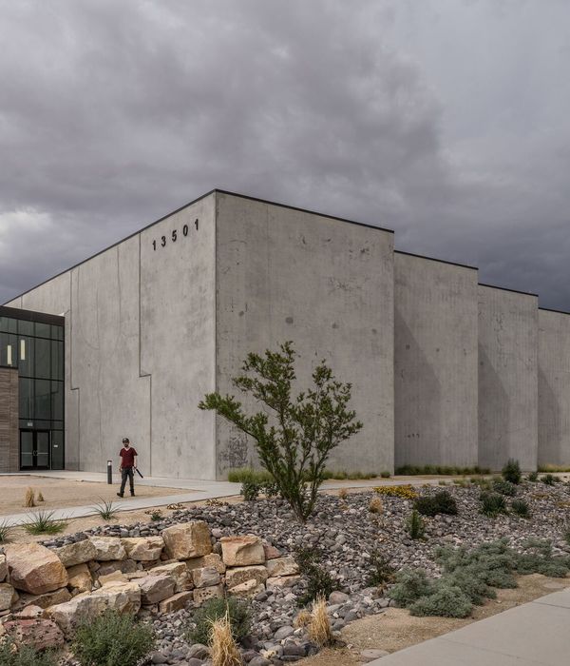该项目位于苏州相城区,是阳澄湖的港口码头和游客集散中心。设计的目标是通过对尺寸相同的挤压铝材部件的随机放置,来构建一个巨大的、形似山丘的地貌形态结构。
This is a port terminal for the lake called Yangcheng, known for the production of Shanghai crabs. We aimed to build a topographic structure as a large hill by randomly placing aluminum extruded materials with single-sized sections.
▼项目鸟瞰,aerial view
▼建筑外观,exterior view
▼由挤压铝材构建的形似山丘的结构,a large hill built by randomly placing aluminum extruded materials with single-sized sections
▼由广场望向廊桥,view to the bridge from the square
▼檐下走廊空间,corridor sheltered by the roof
▼室外平台,outdoor terrace
建筑内部也设置了倾斜的地面,以便与外部保持相同的类似于山丘的形态,从而为游客带来一种轻松且不受束缚的感觉。
Inside is designed as the assemblage of slanted floors, in order to maintain the same landform both in inside and outside that create some random yet ambiguous state.
▼大厅,lobby
▼室内空间,interior view
▼屋顶结构细部,roof structure detailed view
▼黄昏下的游客中心,the Tourist Transportation Center by the evening
Xiangcheng Yangcheng Lake Tourist Transportation Center
Xiangcheng District, Suzhou, China
tourist center, ship yard, retail
2018.10
6,848㎡
Photography by Erieta Attali and Tsehou Hsiao
{{item.text_origin}}

