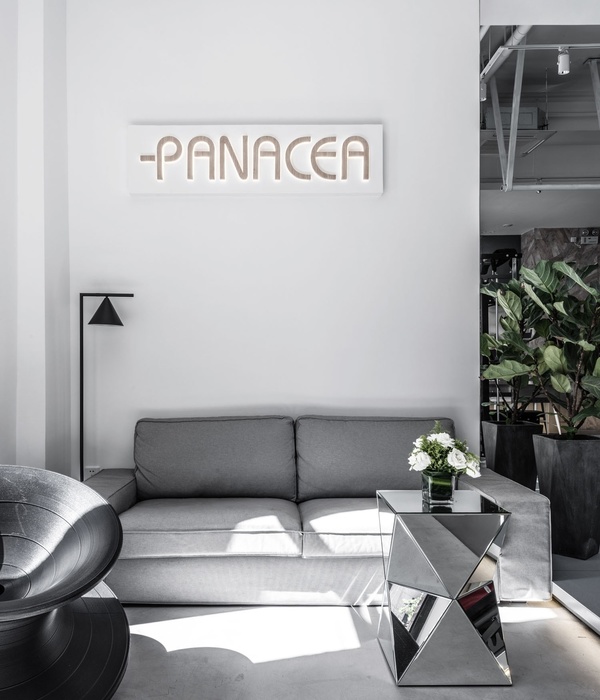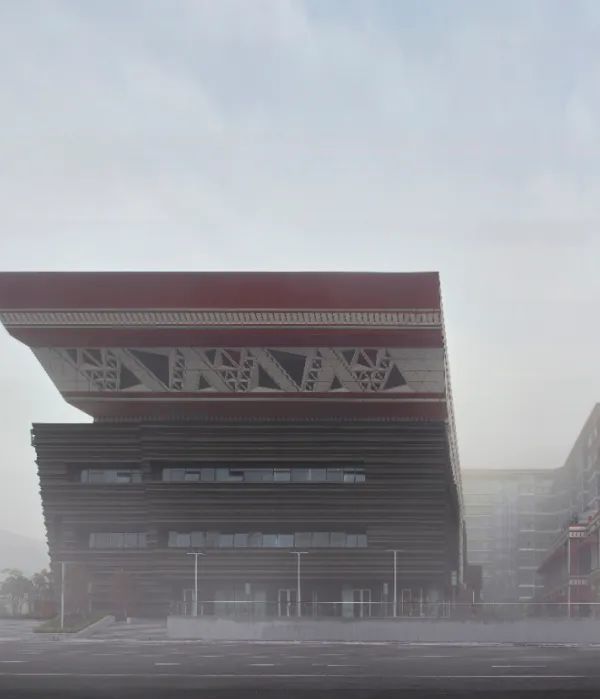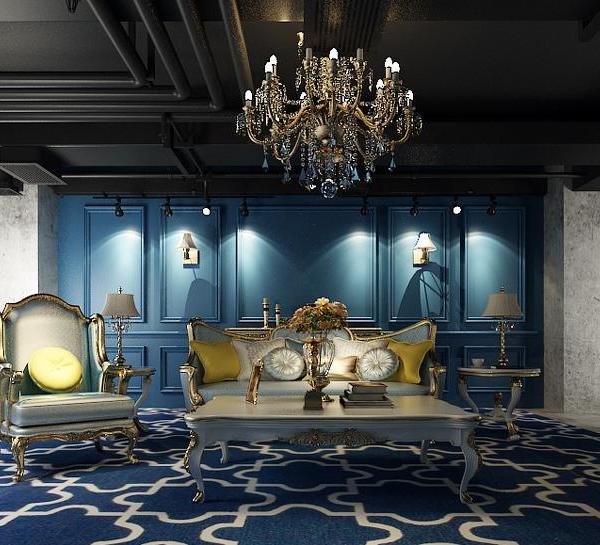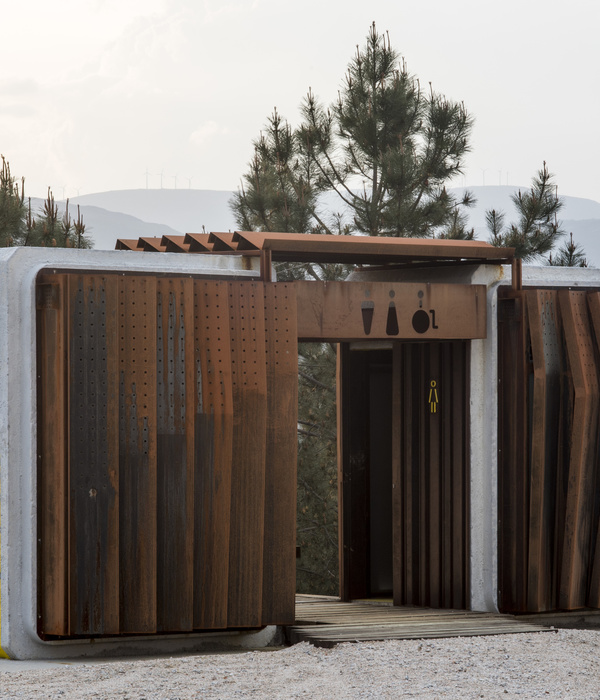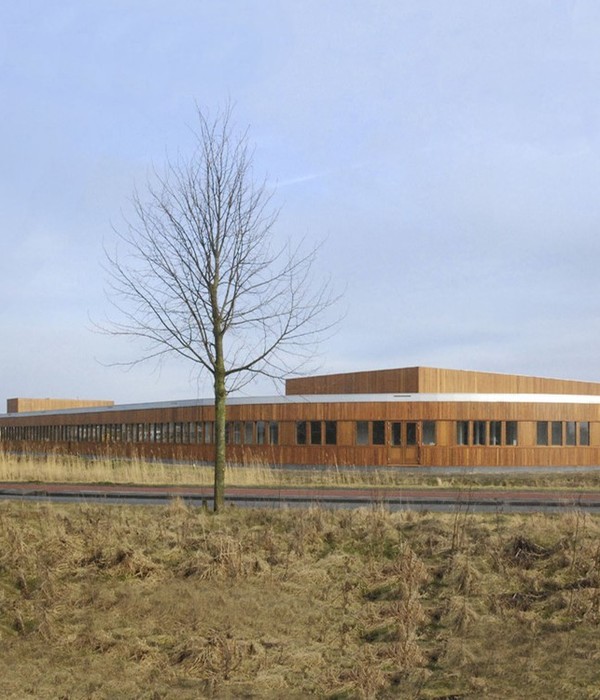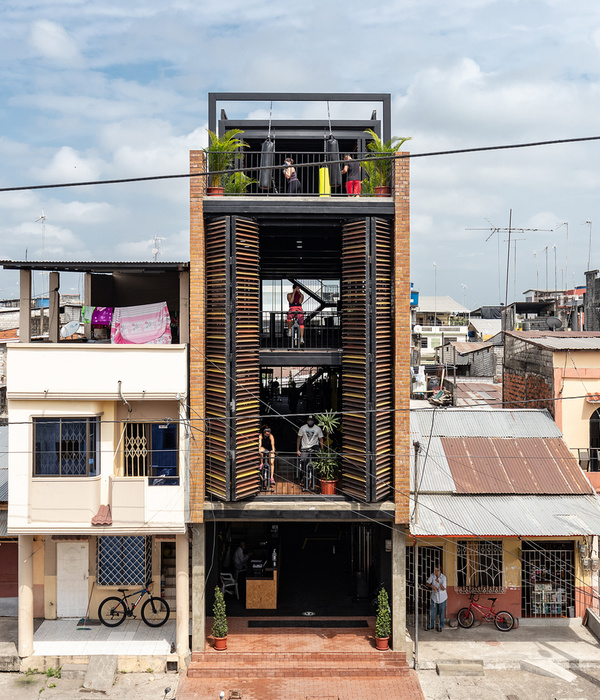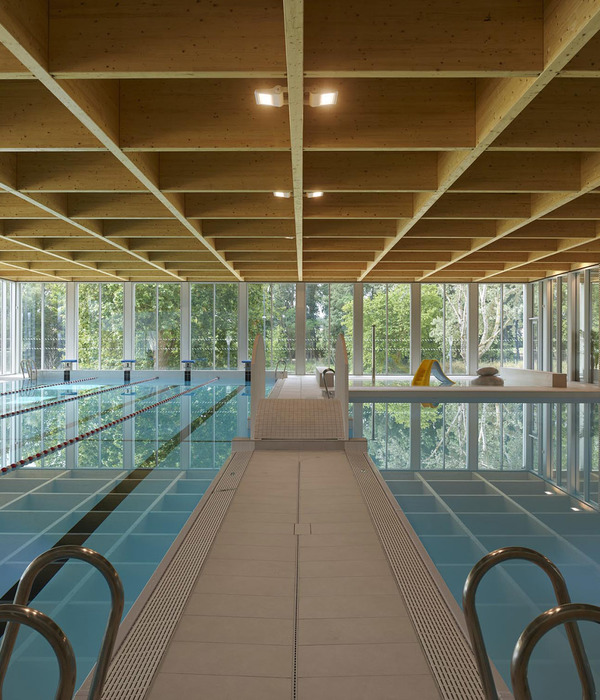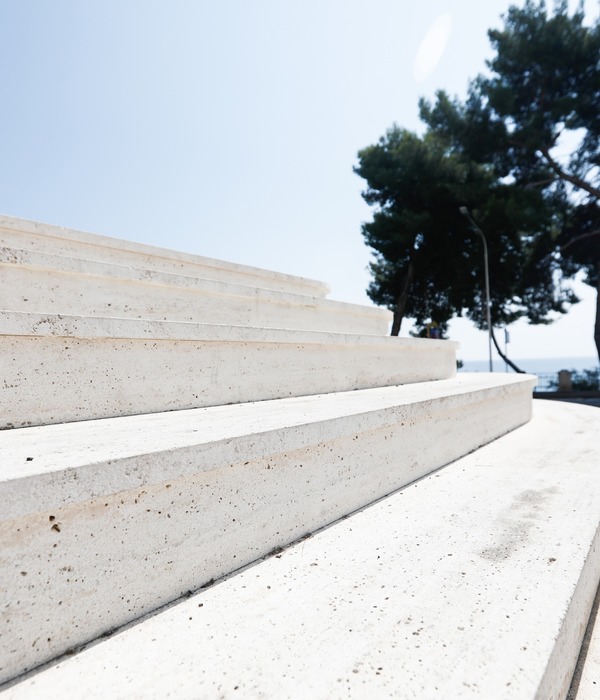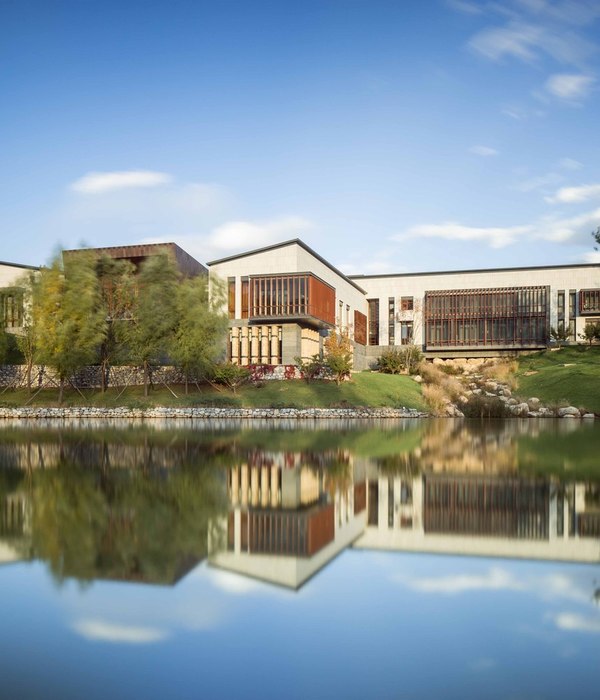绿野体育中心——现代生态多功能运动场所
Green Space Sports Centre The project was developed especially for the «IOC/IPC/IAKS Architecture and Design Award for Students and Young Professionals 2017» contest. Place: New Moscow District, Russia. Year: 2017. Size (gross floor area): 8,916m2.
Objective: to design a modern functional eco-friendly sports facility. Solution: the site was chosen in the park zone of a new residential area, where it is necessary to build a sport facility. The building is a dynamic multifunctional model with the possibility to meet new customer requirements due to rapidly changing market conditions. The concept gives a unique opportunity to be refitted, rearranged and even supplemented with the required new blocks, added to the already existing gallery in the inner courtyards. The frame has a modular base hence it is easy to erect. The project incorporates the principles of bioclimatic sustainable architecture.

The site was chosen in a developing unoccupied area of New Moscow, which design is in progress. There is a plan for the development of New Moscow district. It includes residential areas with park zones. Especially there is a strong demand from residents in public sports facilities near their living places. The designed building is located in a park and plays an important role of a mediator between human and the magnificent scenery of steel-glass structure. Openness of the structure will be interesting and attractive for visitors.


Metal frame, that is employed in a construction site, allows the building to change a configuration depending on the terrain. Therefore, it is possible to apply that solution in a wide variety of landscapes. External load-bearing metal elements are thermally insulated to prevent emergences of cold bridges. "Glass" architecture with a metal frame is a modern conceptual solution, often implemented in the design of new business and multifunctional centres.The complex consists of blocks, strung on the axis – connected to the entire gallery.There are 4 building blocks:First sport hall includes a big-tennis club, health centre and offices. Second area is designed as a combination of a swimming pool and gyms. Third block is presented by multifunctional sports hall. Visitors can also watch the competitions and trainings in the universal and tennis halls on the 2nd floor of the gallery. The idea for fourth zone is inspired by nature and developed as tropicarium with exotic plants, yoga class and phyto-café. Yoga center is located on the mezzanine above the phyto-cafe in the greenhouse. Meditations take place in a beautiful surrounding of exotic plants. Visitors have a great opportunity to enjoy the summer at any time of the year.

The multifunctionality of the sport centre will support the popularity and attendance of the halls. The global trend as a healthy lifestyle is a guarantee that the complex will always be relevant. The building is a dynamic model with the possibility to meet new customer requirements due to rapidly changing market conditions. The concept gives a unique opportunity to be refitted, rearranged and even supplemented with the required new blocks, added to the already existing gallery in the inner courtyards. The frame has a modular base hence it is easy to erect. The defined solution can be widely used, because of listed benefits. In case of changing the target audience, or emerging a demand in new sport activity, it is always possible to transform functions of the halls in the existing structure or even to build on new modules with less time-cost consumption. As an example, a block for children’s pool or a climbing gym can be added easily to the existing project, depending on the requirements.The sports complex is a sample of bioclimatic architecture. The project considers local resources of the external environment. Multi-purpose solar shading system with integrated solar panels are used on the facades. It changes the inclination angle depending on the sun location, and serves as a cooling system during a hot period and as energy storage for the building sustainability. More than that a smart multifunctional glass with magnetron coating was applied, which maintains the interior comfortability during the whole change of seasons. The system shows a high degree of light transmission, which in turn increases the amount of natural light in the room.The complex is located in walking access from the center of the new residential area in the park zone, and is fully adapted to various types of customers from children to the older generation, engaged in different sports and activities, such as meditation and yoga classes or dance and fitness activities, with variety of procedures in the medical rehabilitation center such as massages or physiotherapy or even acupuncture.The accessibility for diverse visitors was also ensured by using ramps, comfortable lifts and toilets for disabled people.




Thank you for your attention! :)

