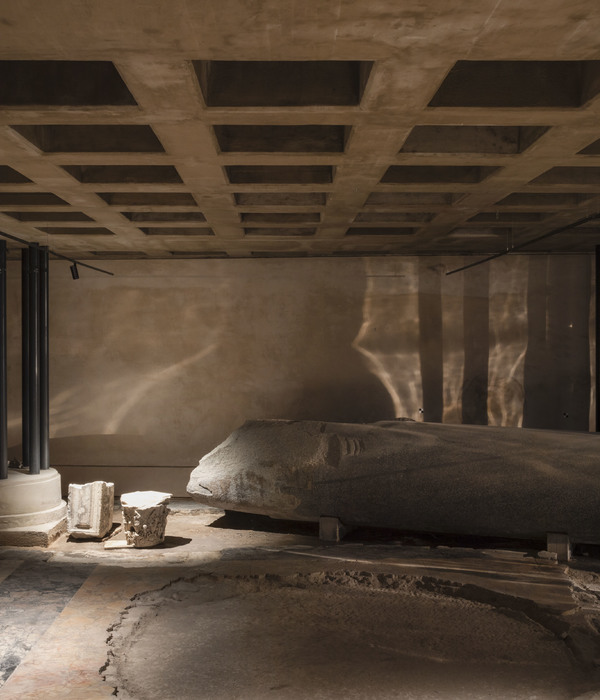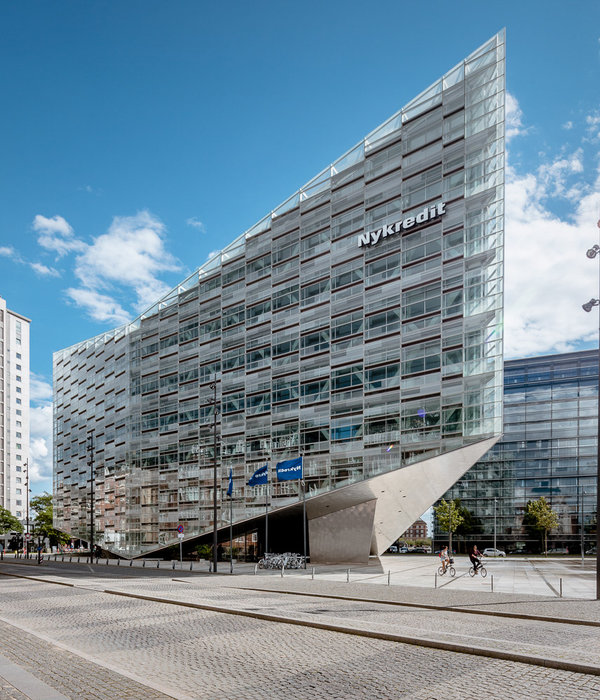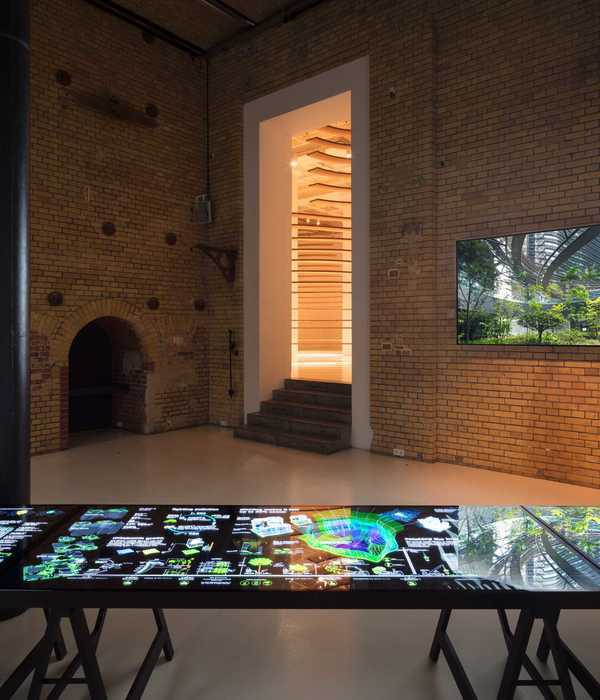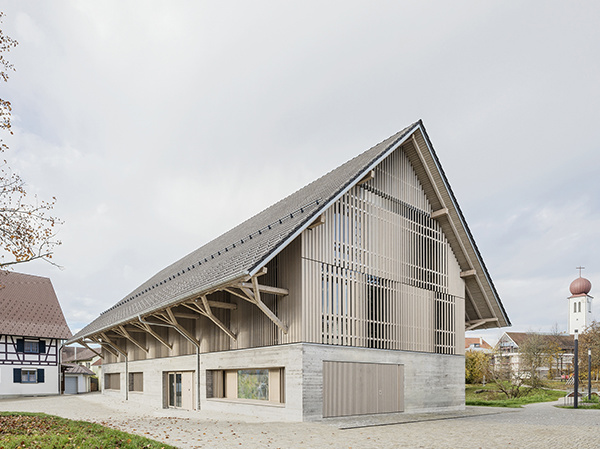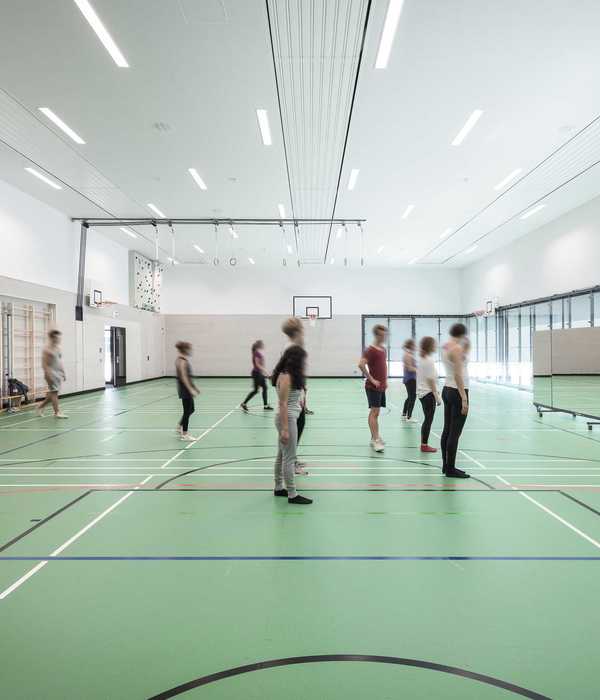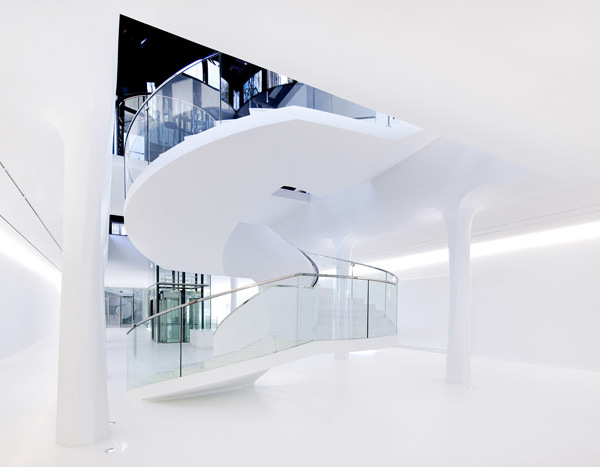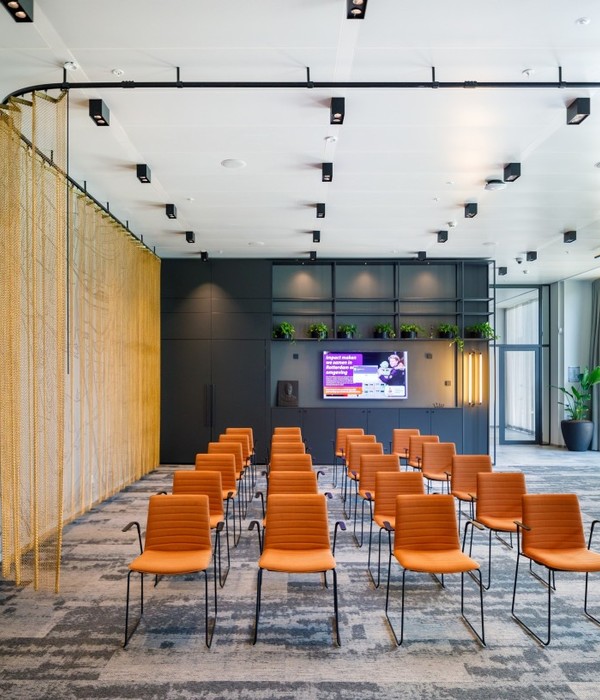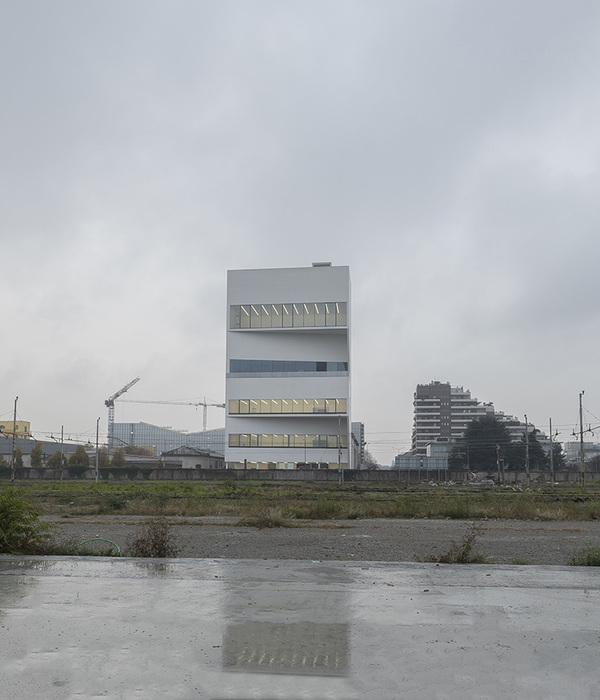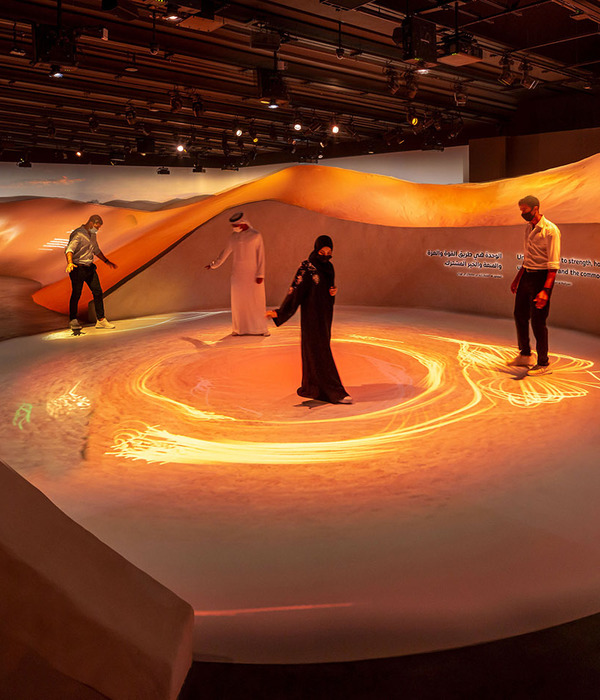© Yousub Song – Studio Worlderful
宋友亚-世界工作室
架构师提供的文本描述。该体系结构将一个地方的身份连接起来,并将其投射到未来。新的存在总结了一种文化的价值,仔细考虑它的姿态。今天,在首尔这个大都市的建筑让我们有机会将建造的建筑量恢复到人类的规模,并诠释一种文化的精神。一个空荡荡的城市街区被人居住着,紧贴在严格的和现有的城市空间之间:它变成了一棵僵化的树,它似乎在其几何边缘的间隙呼吸,扩大了城市的有限空间。
Text description provided by the architects. The architecture connects the identity of a place and projects it into the future. The new presence summarizes the values of a culture that considers carefully its gestures. Building today in the metropolitan city of Seoul gives us the opportunity to restore the built volumes to a human scale and interpret the spirit of a culture. An empty urban block is inhabited, pressed between the strict and incumbent city volumes: it becomes a fossilized tree that seems to breathe in the interstices of its geometrical fringe and expands the limited spaces of the city.
© Yousub Song – Studio Worlderful
宋友亚-世界工作室
宏观尺度被浓缩在由新的有机体设计的空洞中,这得益于立方体网格模型的建立。几乎看不见却是有形的。对居住者的舒适状态及其与环境的关系作出贡献的要素的产生者。新的住宅画廊呈现出自己作为一个现代城市城堡,在那里的生活空间是支持生产空间。在较低楼层的空间滋养和温暖的人在智力上的舒适感。
The macro scale is condensed in the voids designed by the new organism, coming alive thanks to the modeling of a cubic grid. Virtually invisible but tangible. A generator of the elements that contribute to the state of the comfort of the Dweller and his relation to his context. The new residence-gallery presents itself as a contemporary urban castle where living spaces are supported by production space. The spaces dedicated to the lower floors nourish and warm the people in terms of intellectual comfort.
© Yousub Song – Studio Worlderful
宋友亚-世界工作室
Cross Section 1
横截面1
© Yousub Song – Studio Worlderful
宋友亚-世界工作室
它是一个连续的空间,封闭和开放,充分和空,压缩和解压。它生成了一个感知地图,转化为独特的可用性时刻,但仍然是相互关联的。这些空间的顺序是通过彼此向另一个方向扩张而发生的,要么是相邻的,要么是更远的。立方体作为一种主要元素,由于其象征的力量和平衡而被选择,逃避了设计的规则。
It is a succession of spaces, closed and open, full and empty, compressed and decompressed. It generates a perceptual map, translated into distinct moments of usability, yet still interconnected. The sequence of the spaces takes place through the dilation of one towards another, either adjacent or further away. The cube as a primary element, chosen for its symbolic strength and balance, escapes the rules of design.
© Yousub Song – Studio Worlderful
宋友亚-世界工作室
建筑师的角色不是“画”项目,而是管理元素的空间组织(立方体树),通过假设在空间之间旅行和停留所花费的时间来管理这些元素(立方体树)的空间组织。对积极-消极的看法是在一级的大型展览法庭上揭示出来的.一个超现实的维度被挖掘出来,增加了城市中立方体积的浮动,将城市土壤和光带到了游客的脚下。
The architect's role is not to "draw" the project, but to manage the spatial organization of the elements (cube-tree) through the hypothesized use of time spent in traveling between and staying in the spaces. The perception of positive-negative is revealed in the large exhibition court on level -01. A surreal dimension is excavated, adding to the floating of cubic volumes in the city, bringing the urban soil and light to the foot of the visitor.
Ground Floor Plan
在这个新建的景观中,有交替的材料表现形式,从波纹砖的编织到白色光滑的墙壁所赋予的悬浮感。展览空间在建筑语言上往往是中立的。我们专注于享受生活在这些空间中的艺术作品,它介于冥想和行动的感觉之间。展览空间很平静。在他们的主要形式,他们表达了一种退却的感觉和参与的世界观提供的个人艺术家通过艺术作品。
In this newly constructed landscapes, there are alternating material expressions, from the weaving of the rippled brick to the sense of suspension given by the white smooth walls. The exhibition spaces tend to be neutral in their architectural language. We focus on the enjoyment of works of art that will live in these spaces, suspended between a sense of meditation and action. The exhibition spaces are calm. In their primary form, they express a feeling of retreat and participation in the worldview offered by the individual artist through the artwork.
© Yousub Song – Studio Worlderful
宋友亚-世界工作室
Architects Davide Macullo Architects
Location Seoul, South Korea
Principal Architect Davide Macullo
Project Architect Lorenza Tallarini
Area 3150.0 m2
Project Year 2017
Photographs Yousub Song – Studio Worlderful
Category Gallery
Manufacturers Loading...
{{item.text_origin}}



